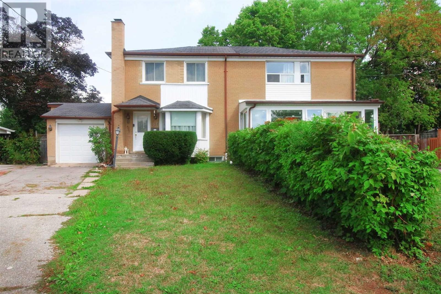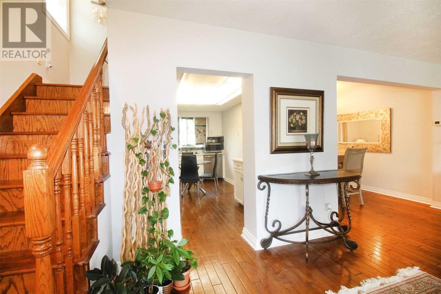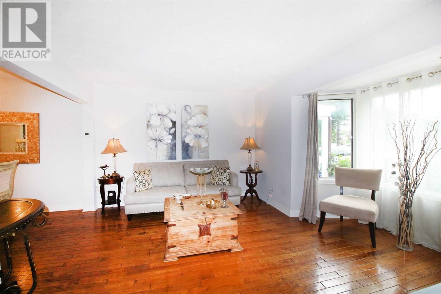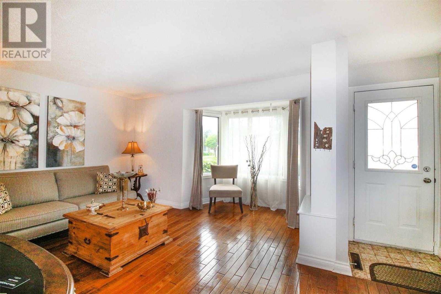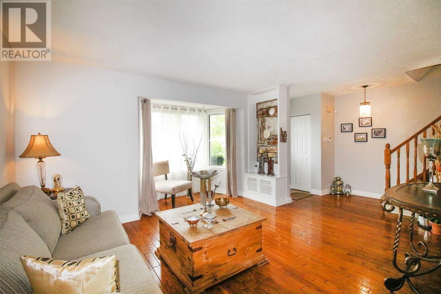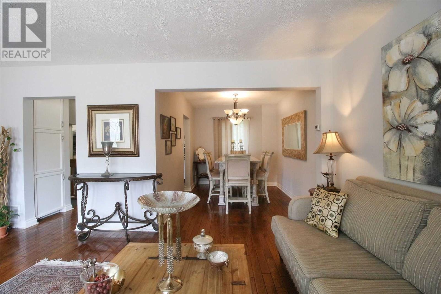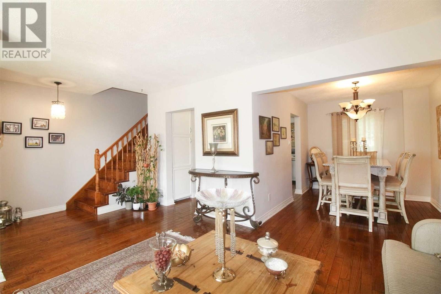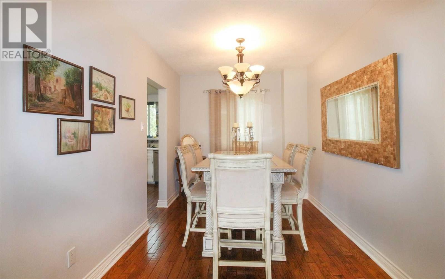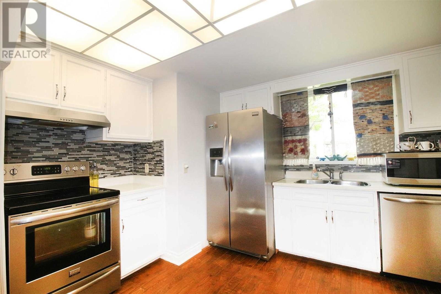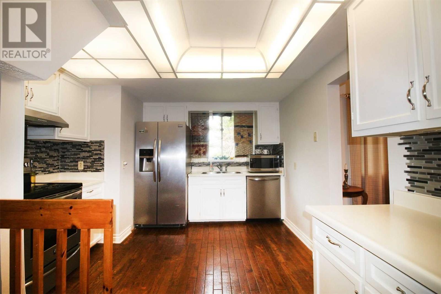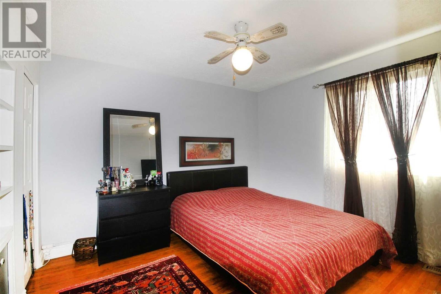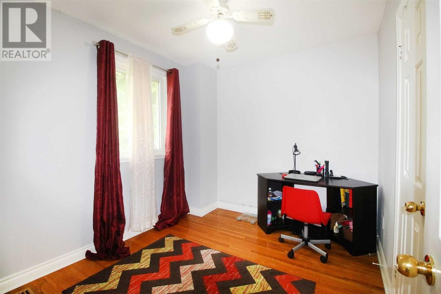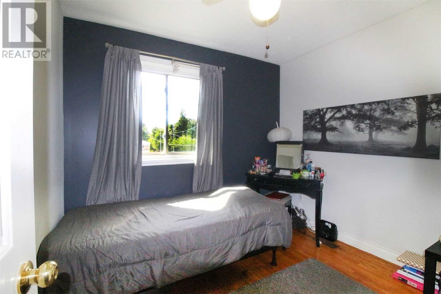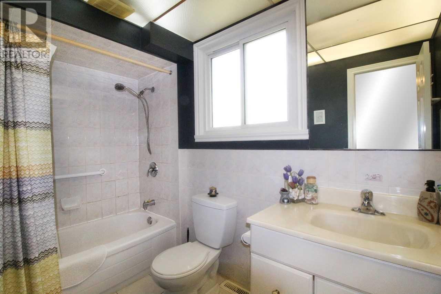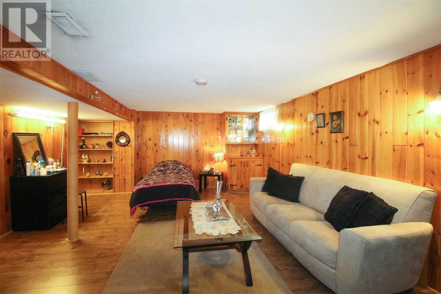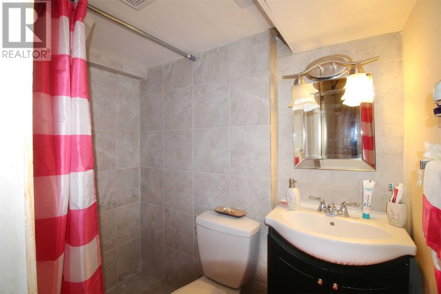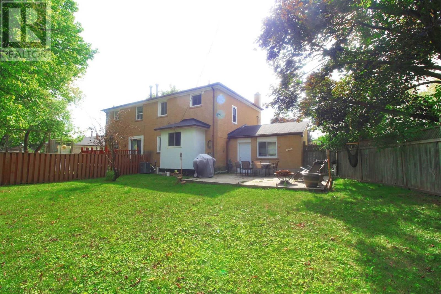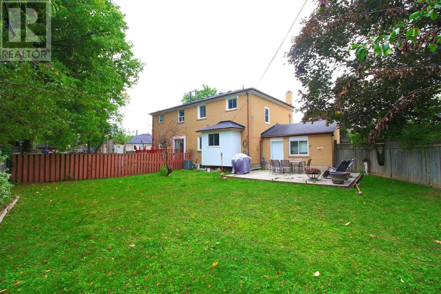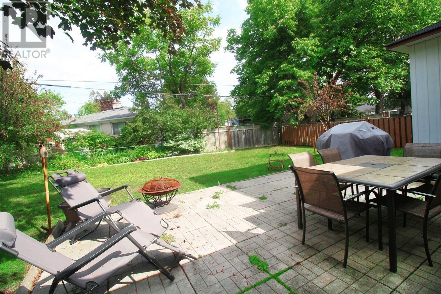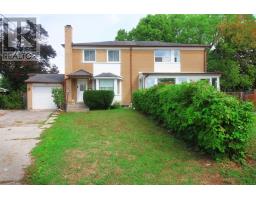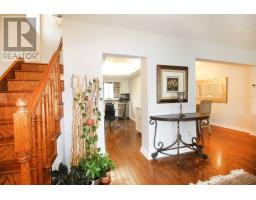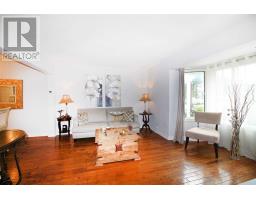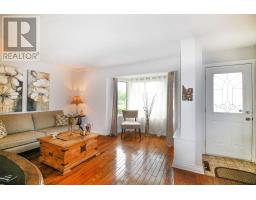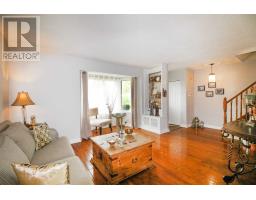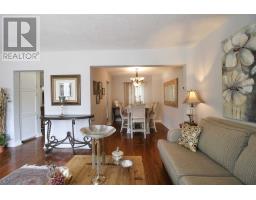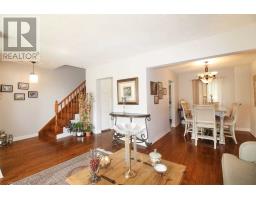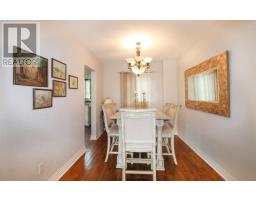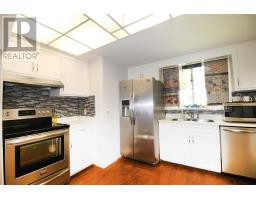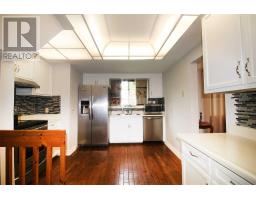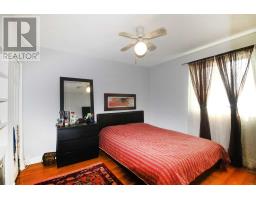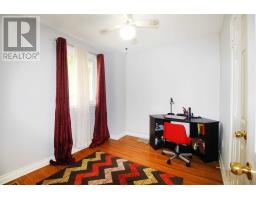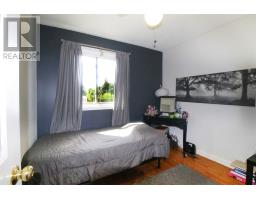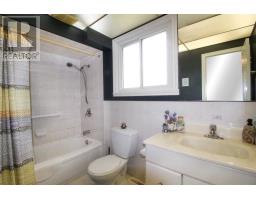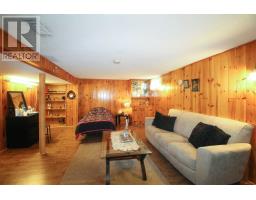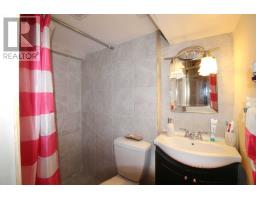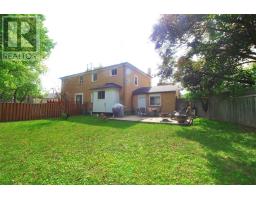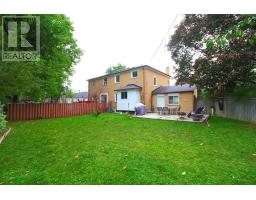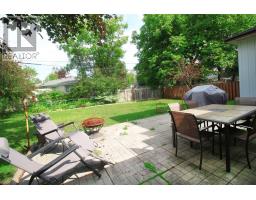338 Browndale Cres Richmond Hill, Ontario L4C 3J3
3 Bedroom
2 Bathroom
Fireplace
Central Air Conditioning
Forced Air
$739,000
Beautiful Starter Home For A Young Family, Beautifully Maintained Hardwood Floors Throughout, Large Size Kitchen Overlooking The Backyard, Updated With Loads Of Cabinets. Rare Finished Basement With Knotty Pine Paneling & Wood Burning Stove, 4 Pc Bath In The Basement. Enjoy The Huge Backyard With Fruit Trees. Located In High Demand Bayview S.S With Ib Program. Close To Go Station And Other Amenities Such As Walmart, Food-Basics And Other Shopping Needs.**** EXTRAS **** S.S Fridge, S.Sstove, S.S Range Hood, S.S Built-In Dishwasher, Washer & Dryer, All Elfs, (id:25308)
Property Details
| MLS® Number | N4574593 |
| Property Type | Single Family |
| Community Name | Crosby |
| Amenities Near By | Hospital, Public Transit, Schools |
| Parking Space Total | 4 |
Building
| Bathroom Total | 2 |
| Bedrooms Above Ground | 3 |
| Bedrooms Total | 3 |
| Basement Development | Finished |
| Basement Features | Separate Entrance |
| Basement Type | N/a (finished) |
| Construction Style Attachment | Semi-detached |
| Cooling Type | Central Air Conditioning |
| Exterior Finish | Brick |
| Fireplace Present | Yes |
| Heating Fuel | Natural Gas |
| Heating Type | Forced Air |
| Stories Total | 2 |
| Type | House |
Parking
| Attached garage |
Land
| Acreage | No |
| Land Amenities | Hospital, Public Transit, Schools |
| Size Irregular | 22 X 115.31 Ft ; E=68.04 N=115.31 W=21.97 S=91.21 |
| Size Total Text | 22 X 115.31 Ft ; E=68.04 N=115.31 W=21.97 S=91.21 |
Rooms
| Level | Type | Length | Width | Dimensions |
|---|---|---|---|---|
| Second Level | Master Bedroom | 3.49 m | 3.1 m | 3.49 m x 3.1 m |
| Second Level | Bedroom 2 | 2.87 m | 2.58 m | 2.87 m x 2.58 m |
| Second Level | Bedroom 3 | 3.13 m | 2.61 m | 3.13 m x 2.61 m |
| Basement | Recreational, Games Room | 5.95 m | 4.37 m | 5.95 m x 4.37 m |
| Basement | Laundry Room | |||
| Ground Level | Living Room | 4.36 m | 3.44 m | 4.36 m x 3.44 m |
| Ground Level | Dining Room | 2.52 m | 2.57 m | 2.52 m x 2.57 m |
| Ground Level | Kitchen | 3.43 m | 4.51 m | 3.43 m x 4.51 m |
https://www.realtor.ca/PropertyDetails.aspx?PropertyId=21130842
Interested?
Contact us for more information
