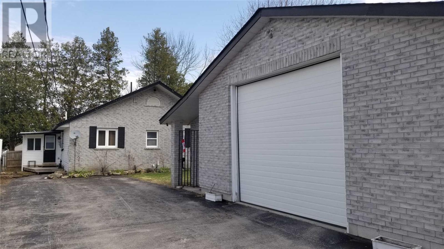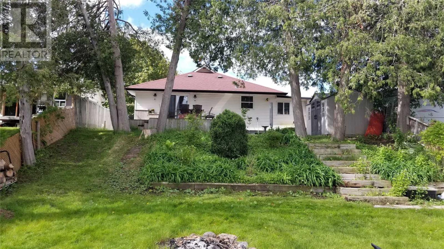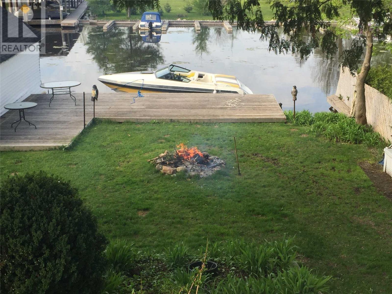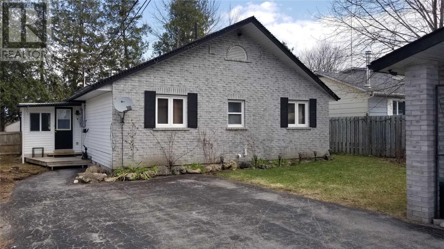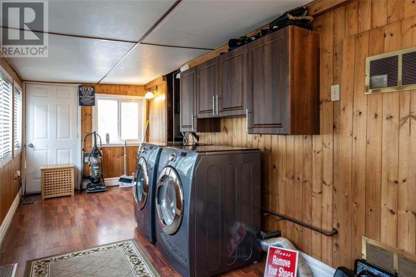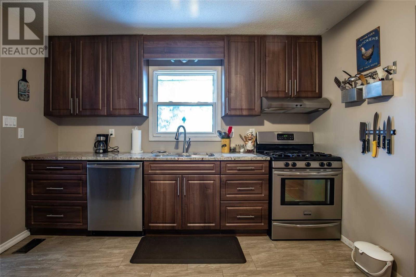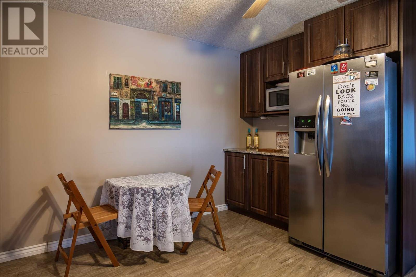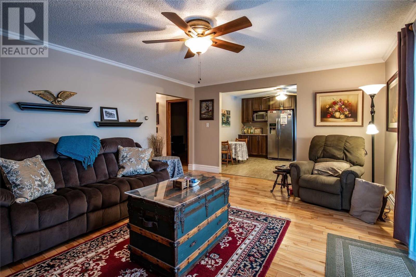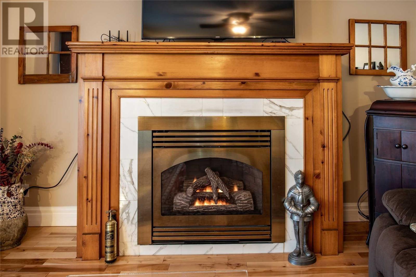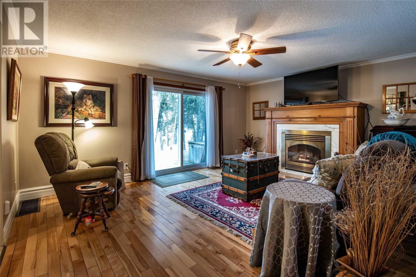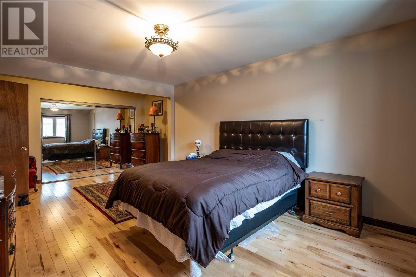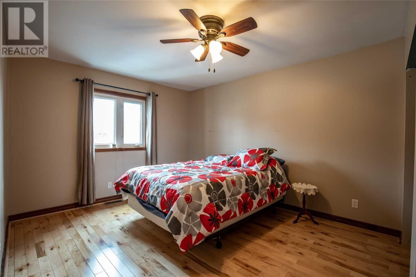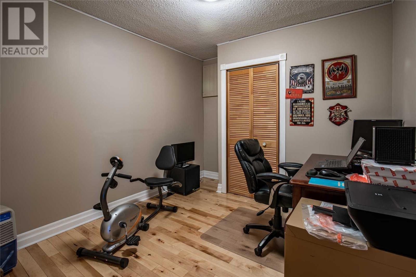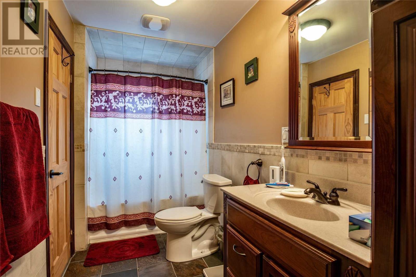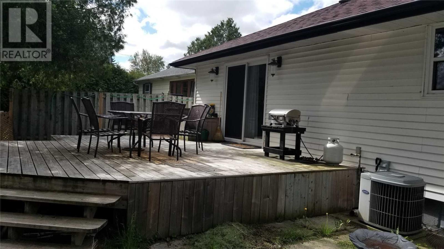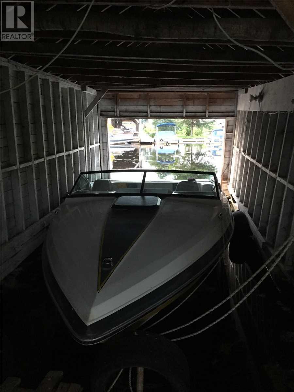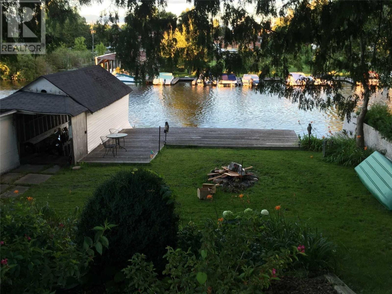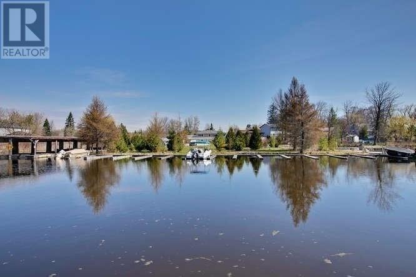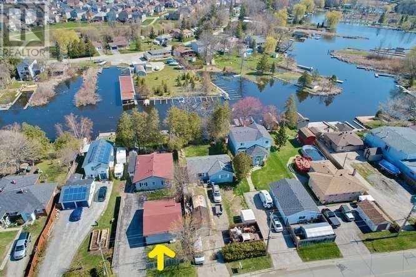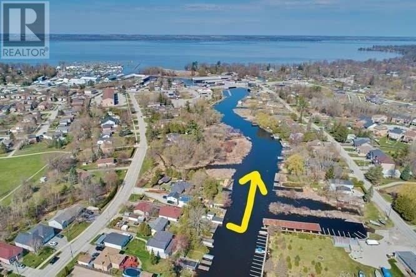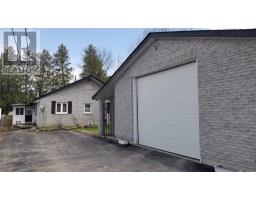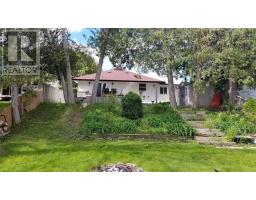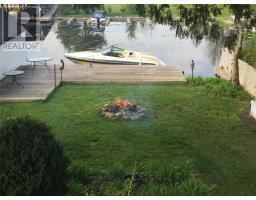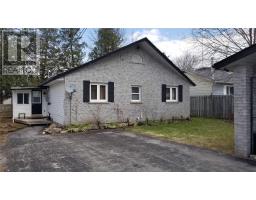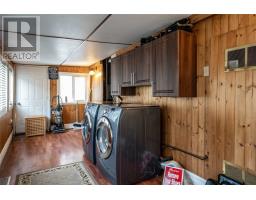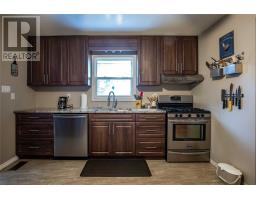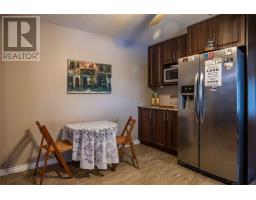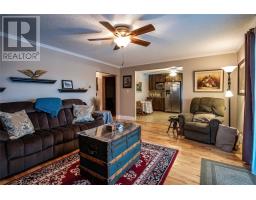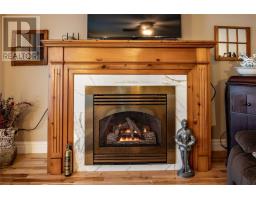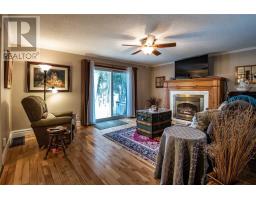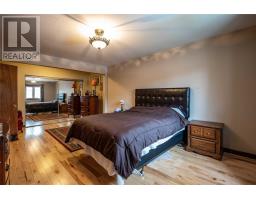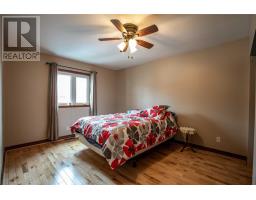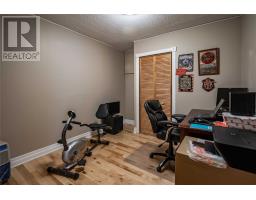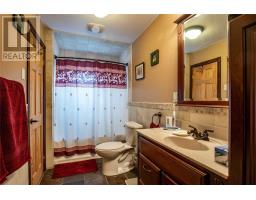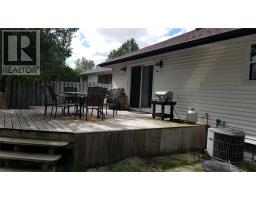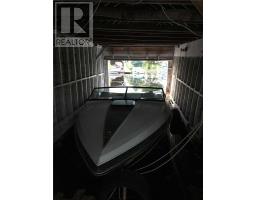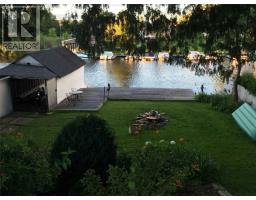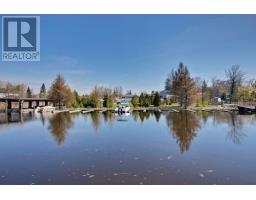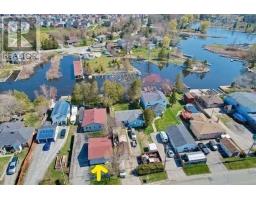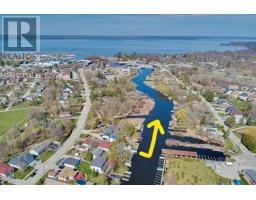3 Bedroom
2 Bathroom
Bungalow
Fireplace
Central Air Conditioning
Forced Air
Waterfront
$675,000
Water Front Home! Enjoy Lake Access Without The High Cost Of Waterfront Taxes. 5 Minutes To Lake Simcoe. Fish From Your Own Dock And Wet Boat House. 10 Minutes From Hwy 404. Renovated, Lovely 3 Bedroom Home With Hardwood, Ceramics And Granite Flooring. A 33 X 25 Block Garage, Man Cave With Separate Heat And Large 10.5 Foot Drive Door. Fantastic For Tradesmen, Tons Of Parking, Storage, Secure One Of A Kind! Four Season Fun For Work Or Play With 8 Car Parking.**** EXTRAS **** All Electrical Light Fixtures And Ceiling Fans. All Curtains, Blinds, Tracts, Two Garden Sheds, Boat House, Stainless Steel Fridge And Gas Stove, Dishwasher, Owned Hot Water Tank, All Furnace And Air Con Equipment, Garage Door Remote (id:25308)
Property Details
|
MLS® Number
|
N4575102 |
|
Property Type
|
Single Family |
|
Neigbourhood
|
Keswick |
|
Community Name
|
Keswick South |
|
Amenities Near By
|
Marina, Schools |
|
Parking Space Total
|
10 |
|
Water Front Type
|
Waterfront |
Building
|
Bathroom Total
|
2 |
|
Bedrooms Above Ground
|
3 |
|
Bedrooms Total
|
3 |
|
Architectural Style
|
Bungalow |
|
Basement Type
|
Crawl Space |
|
Construction Style Attachment
|
Detached |
|
Cooling Type
|
Central Air Conditioning |
|
Fireplace Present
|
Yes |
|
Heating Fuel
|
Natural Gas |
|
Heating Type
|
Forced Air |
|
Stories Total
|
1 |
|
Type
|
House |
Parking
Land
|
Acreage
|
No |
|
Land Amenities
|
Marina, Schools |
|
Size Irregular
|
52.25 X 239.71 Ft ; Irregular |
|
Size Total Text
|
52.25 X 239.71 Ft ; Irregular |
|
Surface Water
|
River/stream |
Rooms
| Level |
Type |
Length |
Width |
Dimensions |
|
Main Level |
Living Room |
5.34 m |
4.11 m |
5.34 m x 4.11 m |
|
Main Level |
Kitchen |
4.13 m |
3.5 m |
4.13 m x 3.5 m |
|
Main Level |
Dining Room |
4.13 m |
3.5 m |
4.13 m x 3.5 m |
|
Main Level |
Master Bedroom |
6.25 m |
3.68 m |
6.25 m x 3.68 m |
|
Main Level |
Bedroom 2 |
3.37 m |
4.65 m |
3.37 m x 4.65 m |
|
Main Level |
Bedroom 3 |
2.88 m |
2.74 m |
2.88 m x 2.74 m |
|
Main Level |
Mud Room |
6.01 m |
2.23 m |
6.01 m x 2.23 m |
Utilities
|
Sewer
|
Installed |
|
Natural Gas
|
Installed |
|
Electricity
|
Installed |
http://www.120riverglen.com
