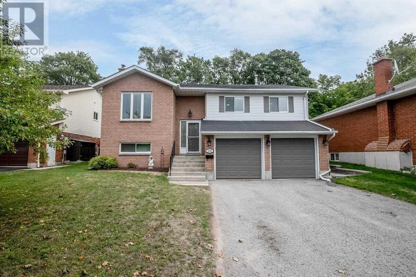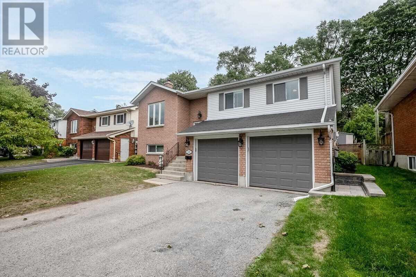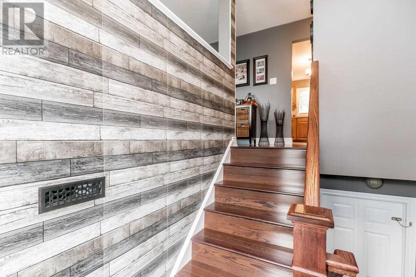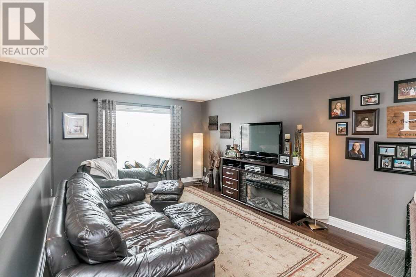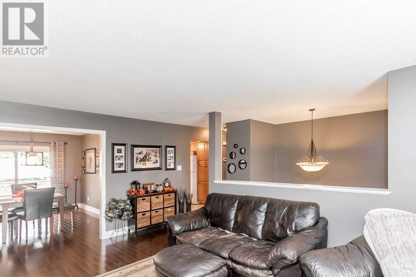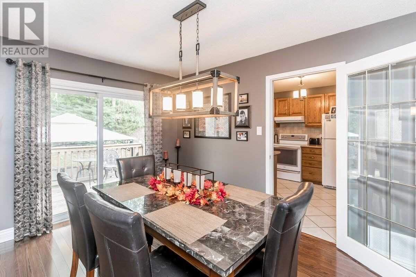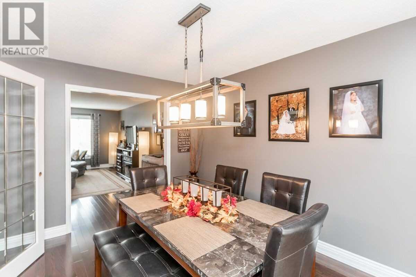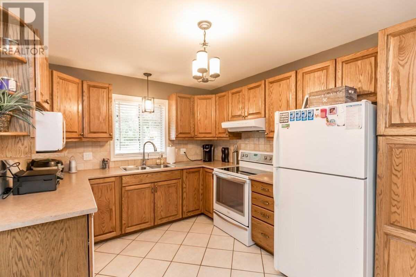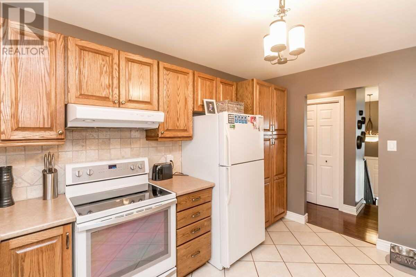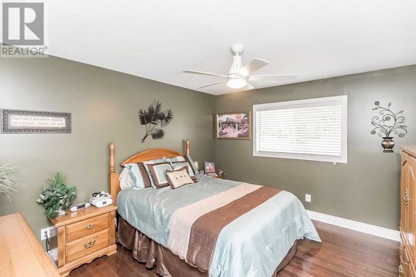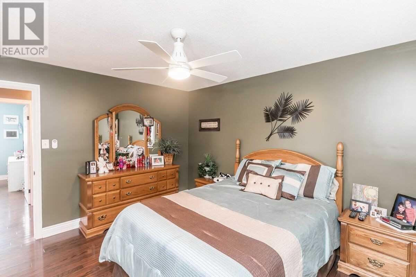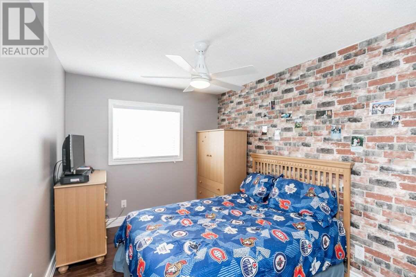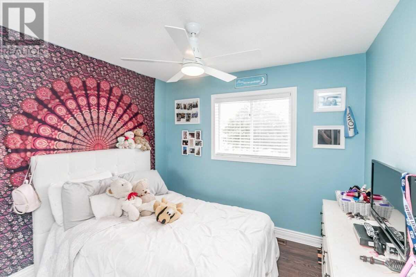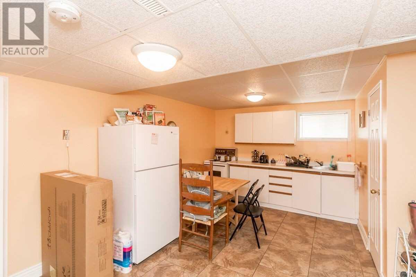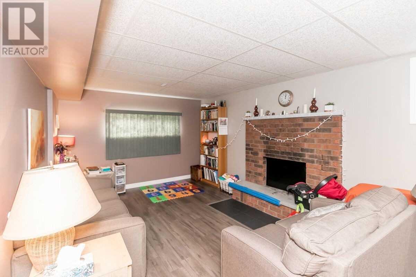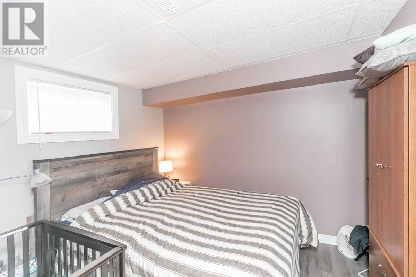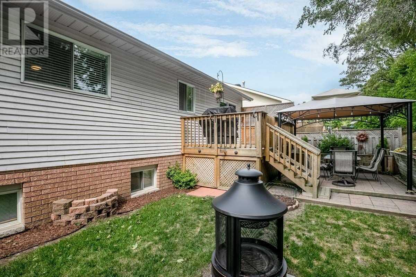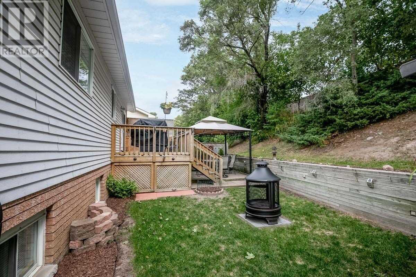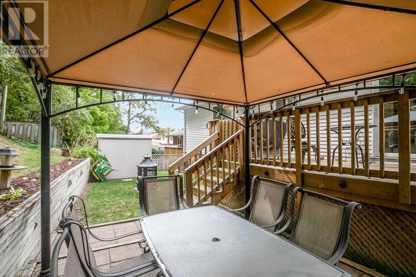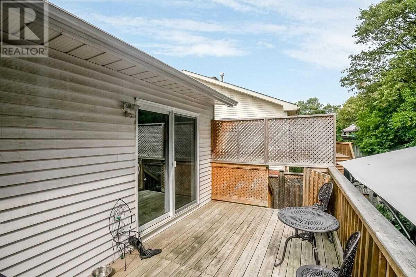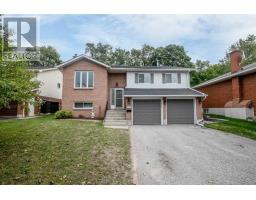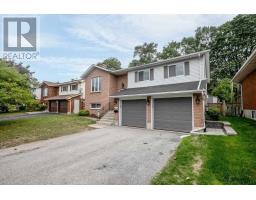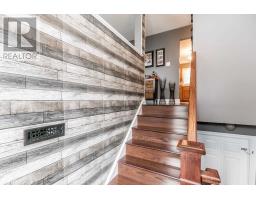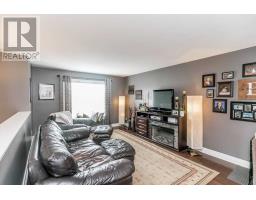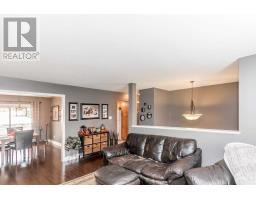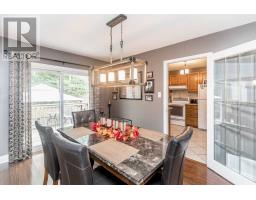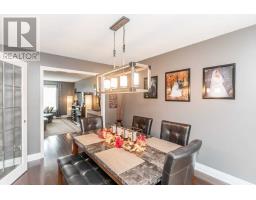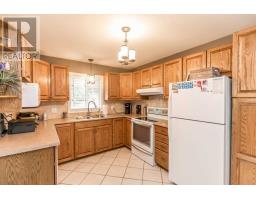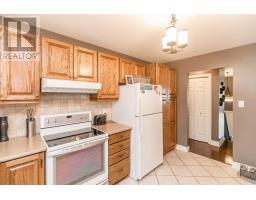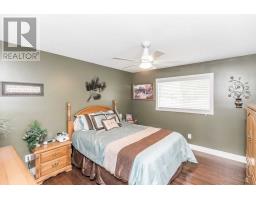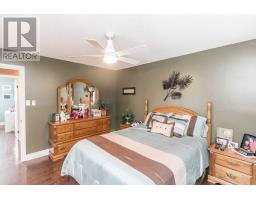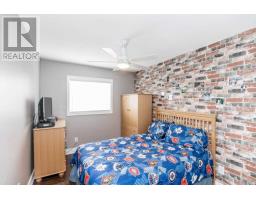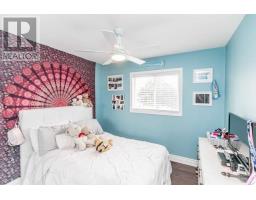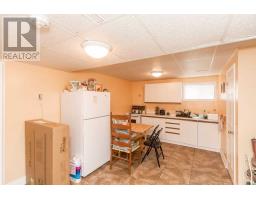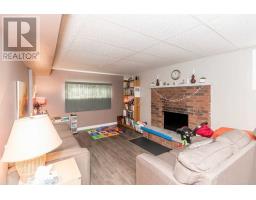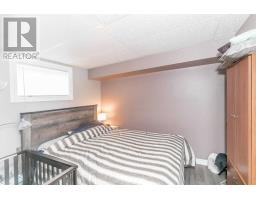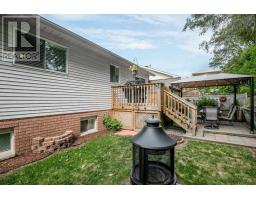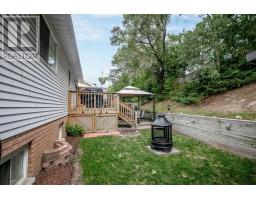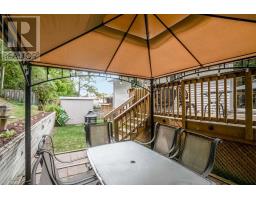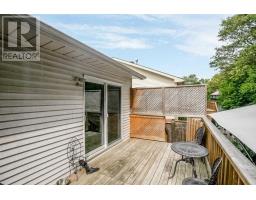4 Bedroom
3 Bathroom
Raised Bungalow
Central Air Conditioning
Forced Air
$535,000
Charming Raised Bungalow In Great Neighborhood, Just Seconds To Hwy 400. Separate Entrance To Basement, Featuring Full Kitchen, Living Area, Bedroom With Large New Window, And Full 4 Pc Bath. Main Floor Has Functional Floor Plan And Nice Tasteful Finishes. 2 Car Garage, Double Wide Driveway With 4 Car Parking. Fully Fenced Backyard With Deck, Patio, And Several Mature Trees Offering Great Privacy. Very Clean Home On Low Traffic Crescent.**** EXTRAS **** Incl: All Appliances, C-Air, New Light Fixtures, 2 Garage Door Openers, Hardwood Flrs In Liv/Din. Inside Access To Basement. (id:25308)
Property Details
|
MLS® Number
|
S4574547 |
|
Property Type
|
Single Family |
|
Community Name
|
Allandale |
|
Parking Space Total
|
6 |
Building
|
Bathroom Total
|
3 |
|
Bedrooms Above Ground
|
3 |
|
Bedrooms Below Ground
|
1 |
|
Bedrooms Total
|
4 |
|
Architectural Style
|
Raised Bungalow |
|
Basement Development
|
Finished |
|
Basement Features
|
Separate Entrance |
|
Basement Type
|
N/a (finished) |
|
Construction Style Attachment
|
Detached |
|
Cooling Type
|
Central Air Conditioning |
|
Exterior Finish
|
Brick, Vinyl |
|
Heating Fuel
|
Natural Gas |
|
Heating Type
|
Forced Air |
|
Stories Total
|
1 |
|
Type
|
House |
Parking
Land
|
Acreage
|
No |
|
Size Irregular
|
57.05 X 127.32 Ft ; 98.45 Ft Deep At North Side |
|
Size Total Text
|
57.05 X 127.32 Ft ; 98.45 Ft Deep At North Side |
Rooms
| Level |
Type |
Length |
Width |
Dimensions |
|
Basement |
Kitchen |
5.11 m |
3.25 m |
5.11 m x 3.25 m |
|
Basement |
Recreational, Games Room |
7.05 m |
3.65 m |
7.05 m x 3.65 m |
|
Basement |
Bedroom |
3.56 m |
3.08 m |
3.56 m x 3.08 m |
|
Main Level |
Living Room |
5.86 m |
3.74 m |
5.86 m x 3.74 m |
|
Main Level |
Dining Room |
4.03 m |
3.11 m |
4.03 m x 3.11 m |
|
Main Level |
Kitchen |
4.02 m |
3.01 m |
4.02 m x 3.01 m |
|
Main Level |
Master Bedroom |
4.13 m |
3.66 m |
4.13 m x 3.66 m |
|
Main Level |
Bedroom 2 |
3.38 m |
2.57 m |
3.38 m x 2.57 m |
|
Main Level |
Bedroom 3 |
2.9 m |
2.69 m |
2.9 m x 2.69 m |
https://www.tedtesseris.com/homes-for-sale-details/118-CHIEFTAIN-CRES-BARRIE-ON-L4N-6J3/S4574547/273/
