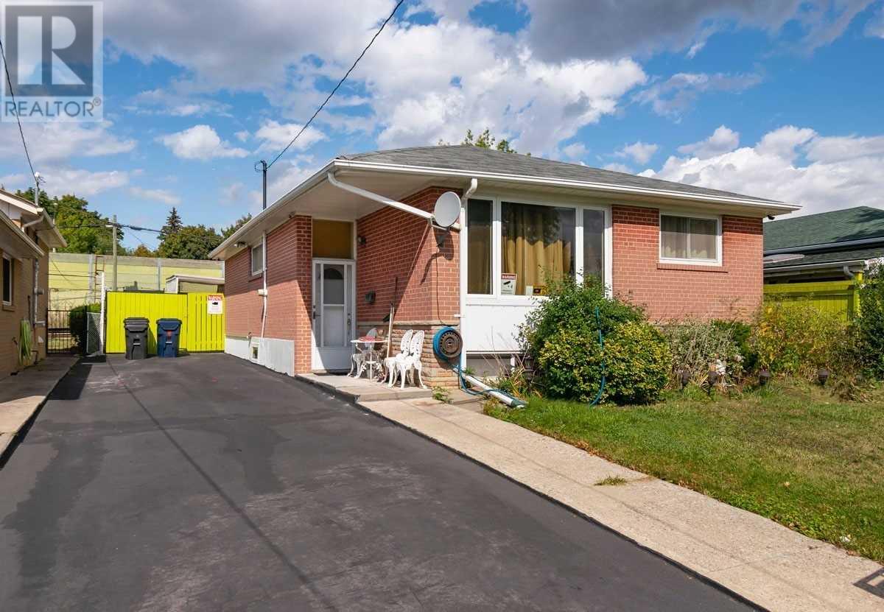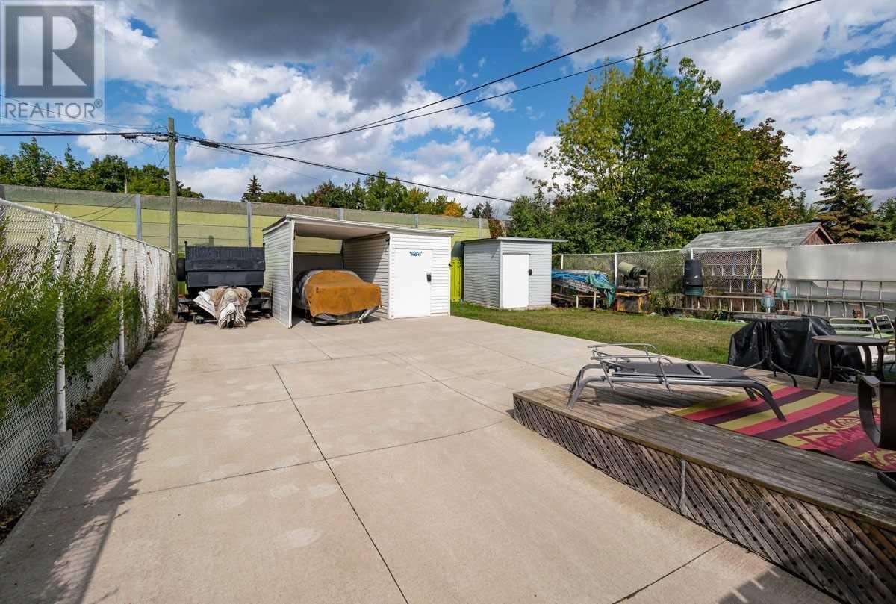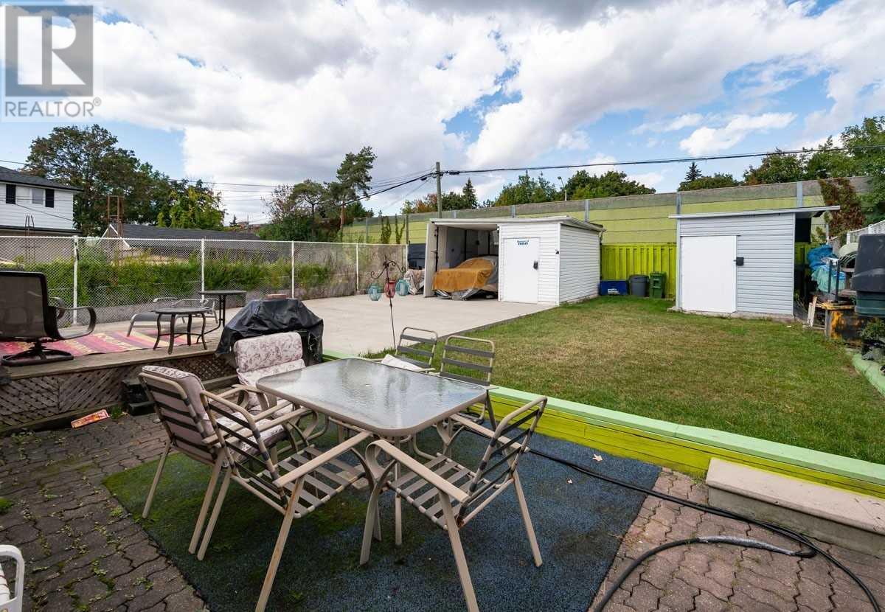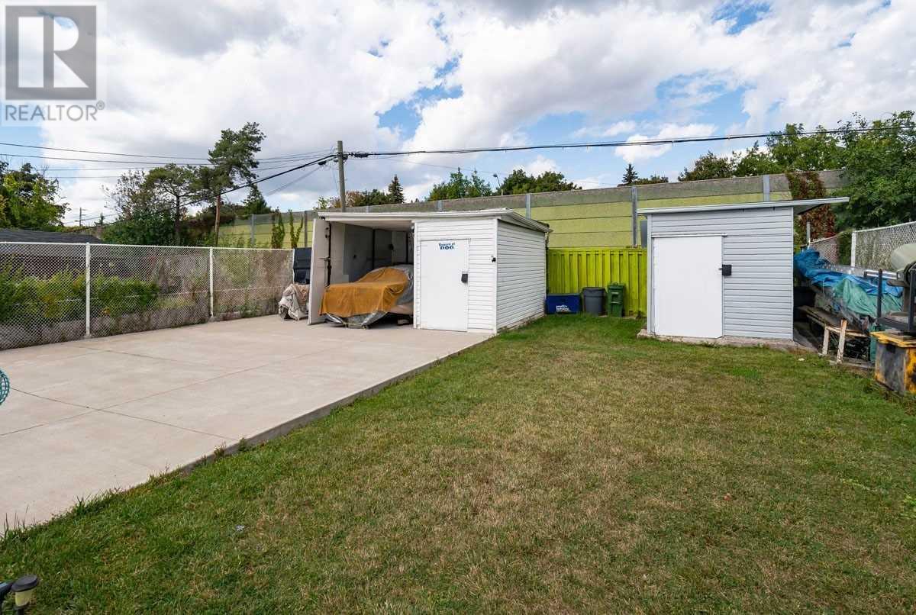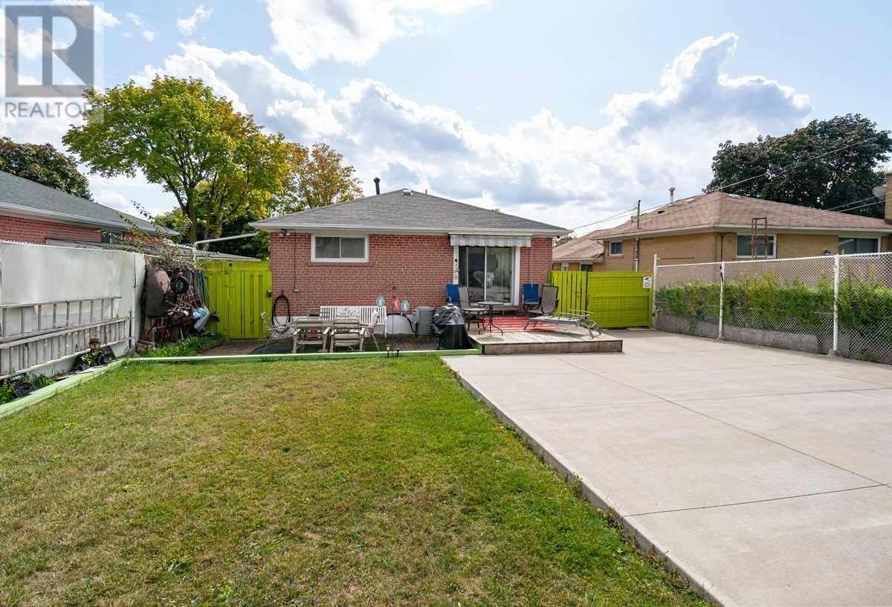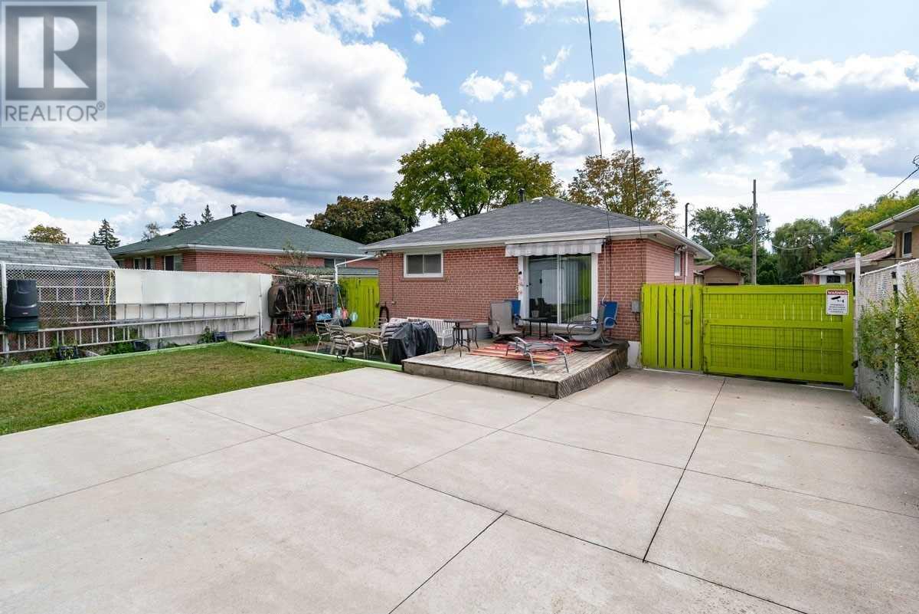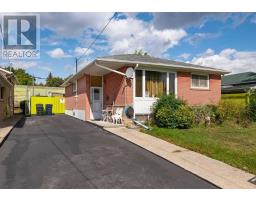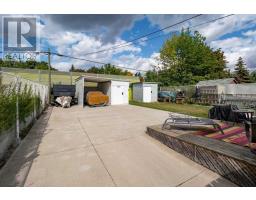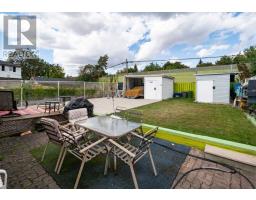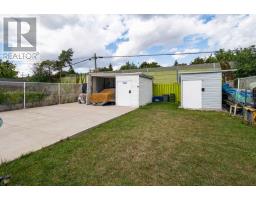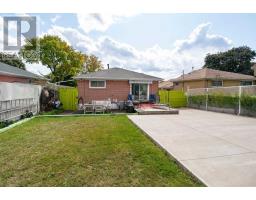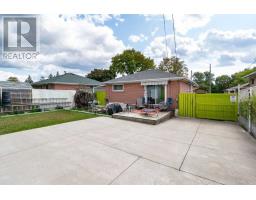131 Taysham Cres Toronto, Ontario M9V 1X4
4 Bedroom
2 Bathroom
Bungalow
Central Air Conditioning
Forced Air
$769,900
** Beaumonde Heights - Detached Bungalow With Additional Parking Pad In Rear ** Family Size Living And Dining Rooms ** Spacious 3+1 Bedrooms, 2-Bathrooms, Finished Lower Level ** Upper Level With Walkout ** Extra Long Driveway For Parking And Storage ** Close To Shopping Mall,Bus,Church,Library,Hospital,401 And Hwy 27, Schools ******* EXTRAS **** ** Fridge ** Stove ** Washer ** Dryer ** All Light Fixtures ** Updated Roof And Furnace, Main Floor Windows ** (id:25308)
Property Details
| MLS® Number | W4574024 |
| Property Type | Single Family |
| Community Name | Thistletown-Beaumonde Heights |
| Amenities Near By | Hospital, Park, Public Transit, Schools |
| Parking Space Total | 8 |
Building
| Bathroom Total | 2 |
| Bedrooms Above Ground | 3 |
| Bedrooms Below Ground | 1 |
| Bedrooms Total | 4 |
| Architectural Style | Bungalow |
| Basement Development | Finished |
| Basement Type | N/a (finished) |
| Construction Style Attachment | Detached |
| Cooling Type | Central Air Conditioning |
| Exterior Finish | Brick |
| Heating Fuel | Natural Gas |
| Heating Type | Forced Air |
| Stories Total | 1 |
| Type | House |
Land
| Acreage | No |
| Land Amenities | Hospital, Park, Public Transit, Schools |
| Size Irregular | 46 X 121.5 Ft |
| Size Total Text | 46 X 121.5 Ft |
Rooms
| Level | Type | Length | Width | Dimensions |
|---|---|---|---|---|
| Lower Level | Recreational, Games Room | 6.38 m | 3.93 m | 6.38 m x 3.93 m |
| Lower Level | Bedroom | 6.55 m | 3.26 m | 6.55 m x 3.26 m |
| Lower Level | Bathroom | |||
| Lower Level | Laundry Room | 3.96 m | 3.66 m | 3.96 m x 3.66 m |
| Main Level | Living Room | 6.64 m | 3.11 m | 6.64 m x 3.11 m |
| Main Level | Dining Room | 6.64 m | 3.11 m | 6.64 m x 3.11 m |
| Main Level | Kitchen | 3.2 m | 3.05 m | 3.2 m x 3.05 m |
| Main Level | Master Bedroom | 3.84 m | 3.05 m | 3.84 m x 3.05 m |
| Main Level | Bedroom | 3.23 m | 3.05 m | 3.23 m x 3.05 m |
| Main Level | Bedroom | 3.29 m | 2.74 m | 3.29 m x 2.74 m |
| Main Level | Bathroom |
https://www.realtor.ca/PropertyDetails.aspx?PropertyId=21127145
Interested?
Contact us for more information
