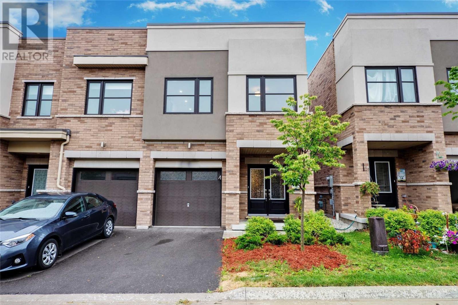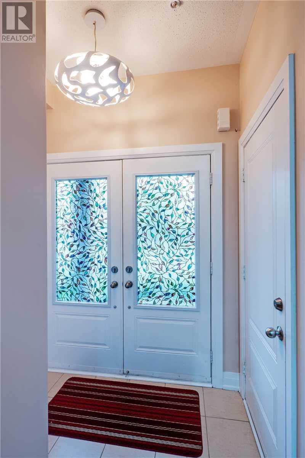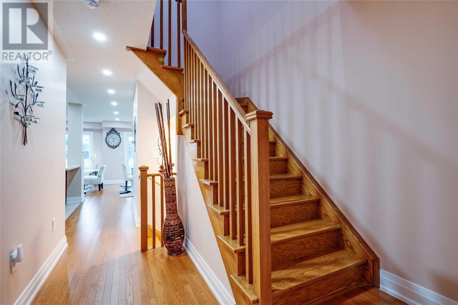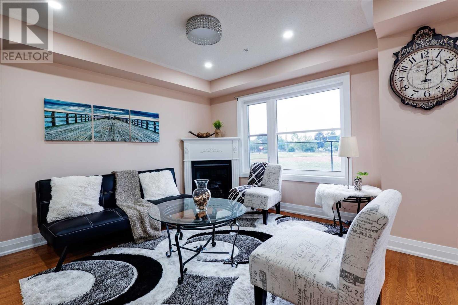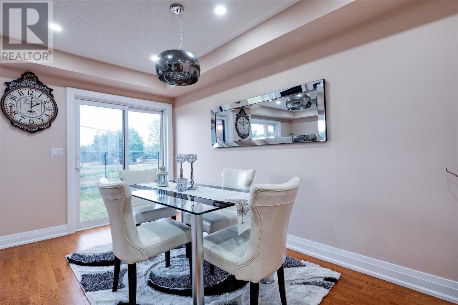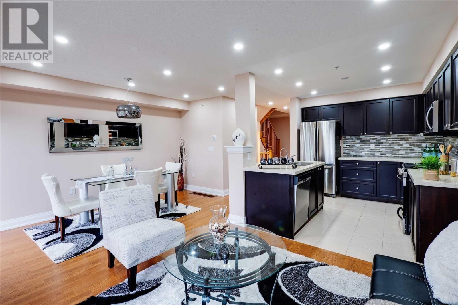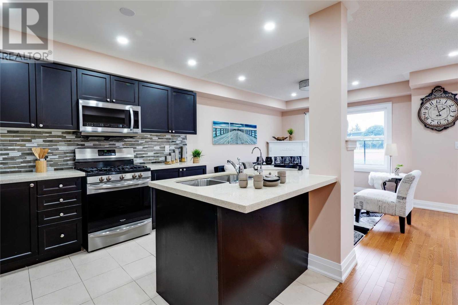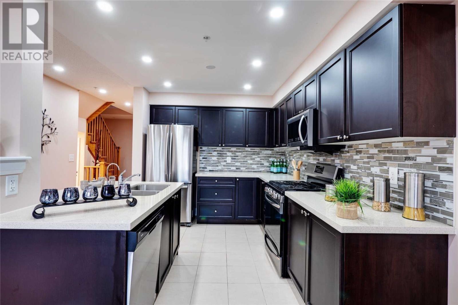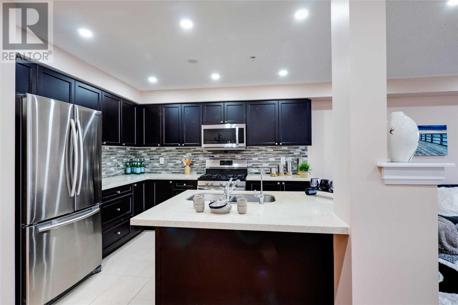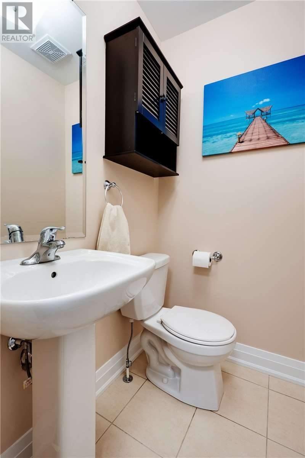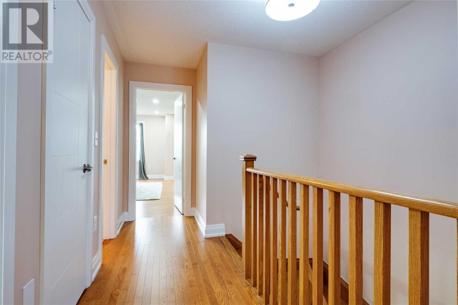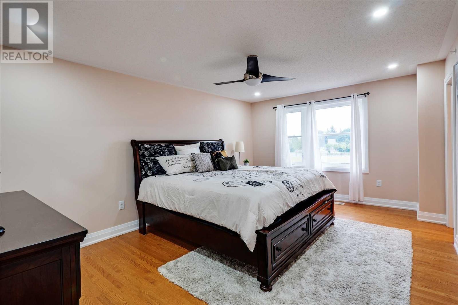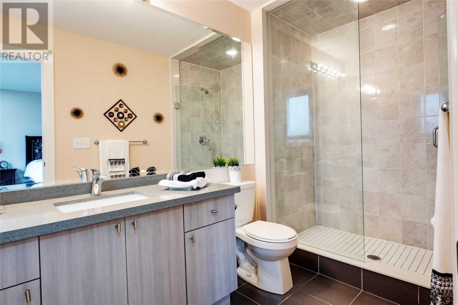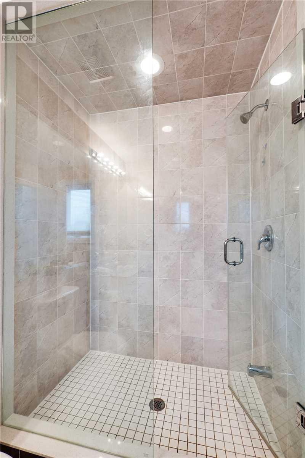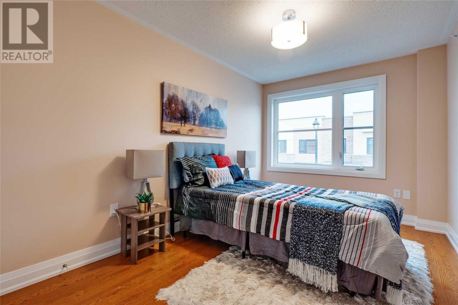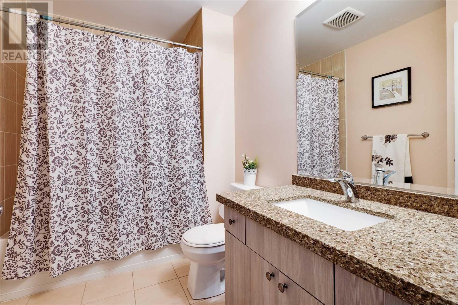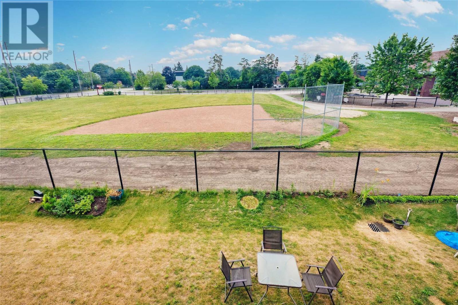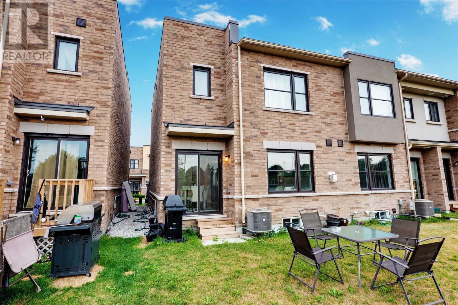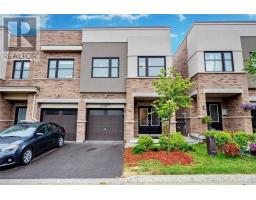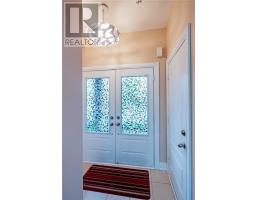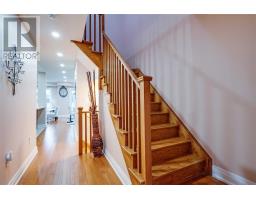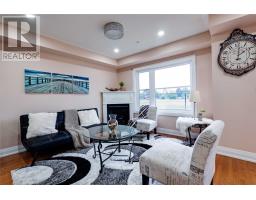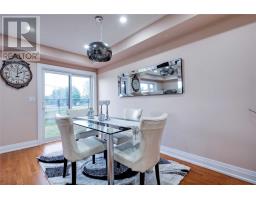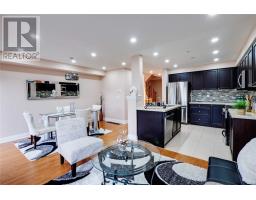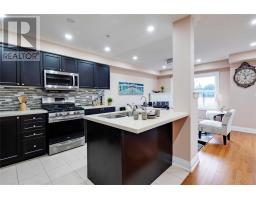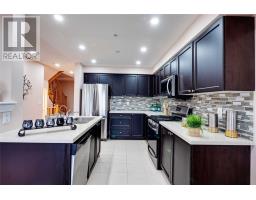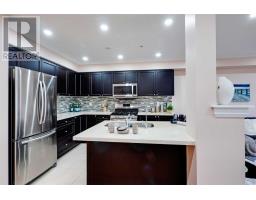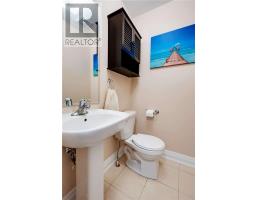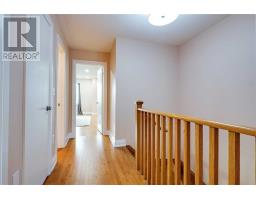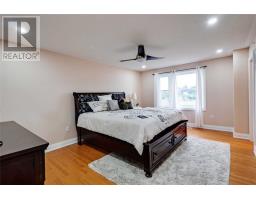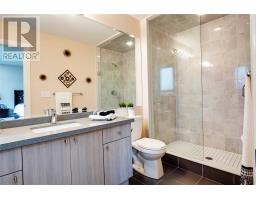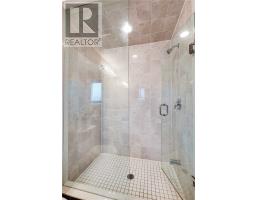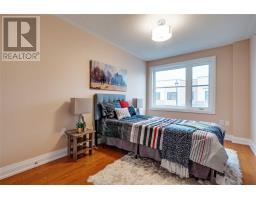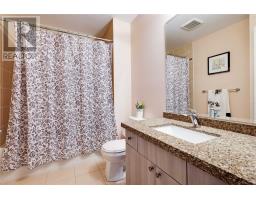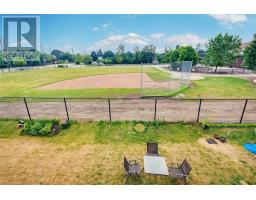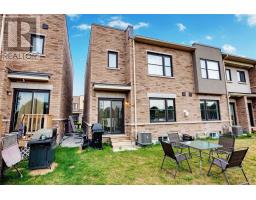3 Bedroom
3 Bathroom
Fireplace
Central Air Conditioning
Forced Air
$579,500
Your Home Search Should End Here! This Incredible Modern 1 Year Old End Unit Town Home (Like Semi) Is One Of The Fully Upgraded Exceptional Value Unit In The Complex With 3 Bed And In Downtown Whitby. Over 75K Spent On Upgrades And Lot Premium Hardwood Floor Throughout, Oak Stairs, Fireplace, Pot Lights, Upgraded Maple Kitchen Cabinet Quartz Counter Top, W/O To Backyard, Back Splash, Decor Lights, Glass Shower, Sprinkler System & Humidifier And Much More.**** EXTRAS **** Upgraded S/S Fridge, S/S Gas Stove, S/S Dishwasher, Gas Burner & Equipment, S/S Over The Range Microwave With Enhanced Extenda Vent, Central Ac. Small Garage Door Opener. (id:25308)
Property Details
|
MLS® Number
|
E4574140 |
|
Property Type
|
Single Family |
|
Community Name
|
Downtown Whitby |
|
Amenities Near By
|
Public Transit, Schools |
|
Parking Space Total
|
2 |
Building
|
Bathroom Total
|
3 |
|
Bedrooms Above Ground
|
3 |
|
Bedrooms Total
|
3 |
|
Basement Development
|
Unfinished |
|
Basement Type
|
N/a (unfinished) |
|
Construction Style Attachment
|
Attached |
|
Cooling Type
|
Central Air Conditioning |
|
Exterior Finish
|
Brick |
|
Fireplace Present
|
Yes |
|
Heating Fuel
|
Natural Gas |
|
Heating Type
|
Forced Air |
|
Stories Total
|
2 |
|
Type
|
Row / Townhouse |
Parking
Land
|
Acreage
|
No |
|
Land Amenities
|
Public Transit, Schools |
|
Size Irregular
|
22 X 88 Ft |
|
Size Total Text
|
22 X 88 Ft |
Rooms
| Level |
Type |
Length |
Width |
Dimensions |
|
Second Level |
Master Bedroom |
5.39 m |
3.86 m |
5.39 m x 3.86 m |
|
Second Level |
Bedroom 2 |
5.66 m |
2.11 m |
5.66 m x 2.11 m |
|
Second Level |
Bedroom 3 |
4.39 m |
2.85 m |
4.39 m x 2.85 m |
|
Ground Level |
Living Room |
5.65 m |
4.29 m |
5.65 m x 4.29 m |
|
Ground Level |
Dining Room |
5.65 m |
5.65 m |
5.65 m x 5.65 m |
|
Ground Level |
Kitchen |
2.89 m |
3.32 m |
2.89 m x 3.32 m |
https://www.realtor.ca/PropertyDetails.aspx?PropertyId=21128586
