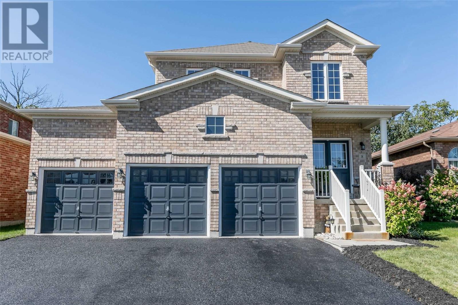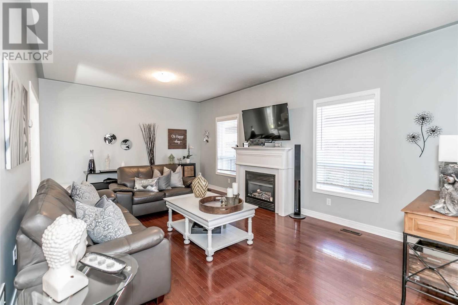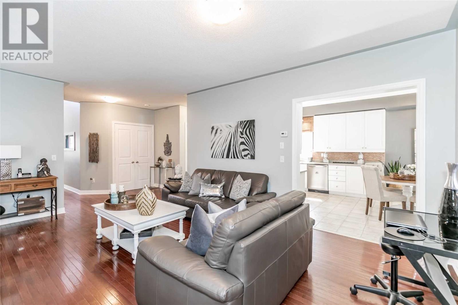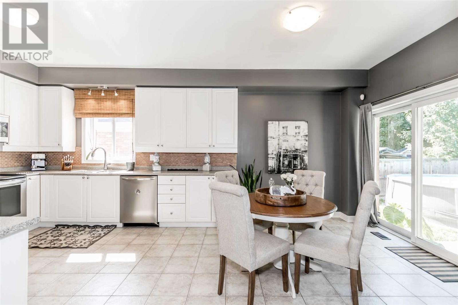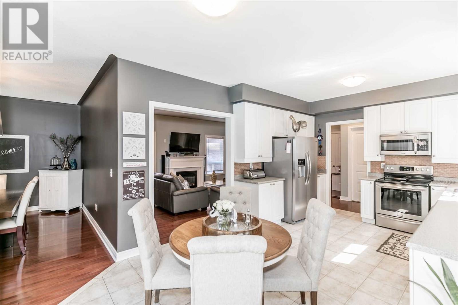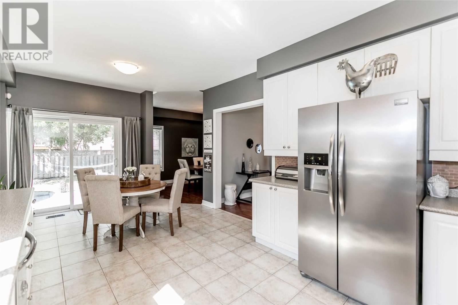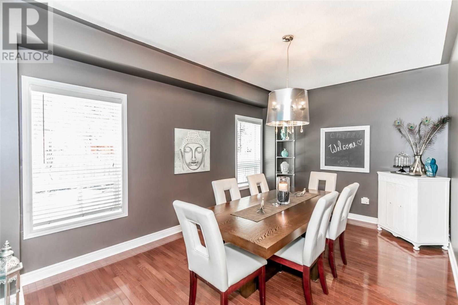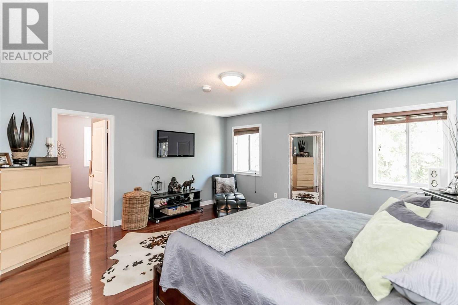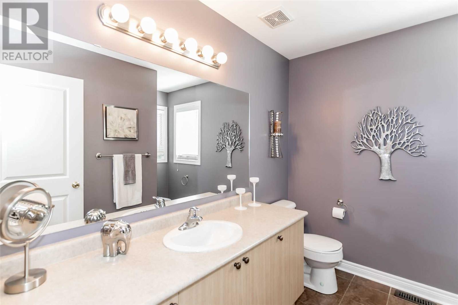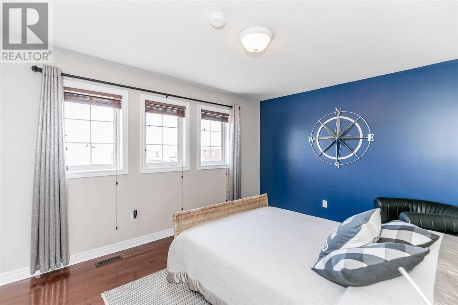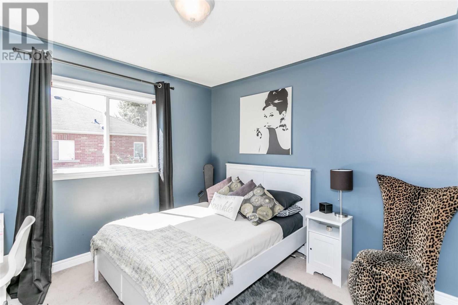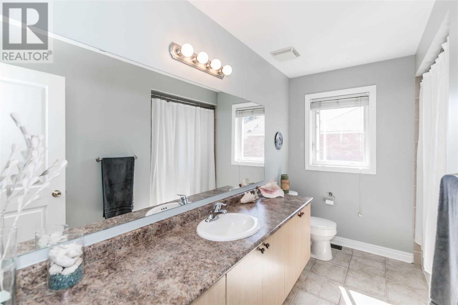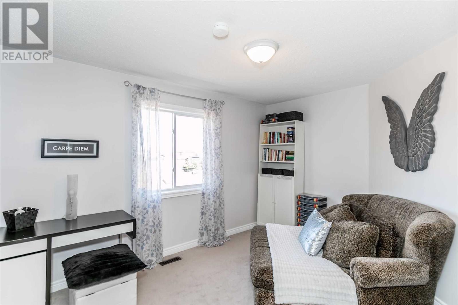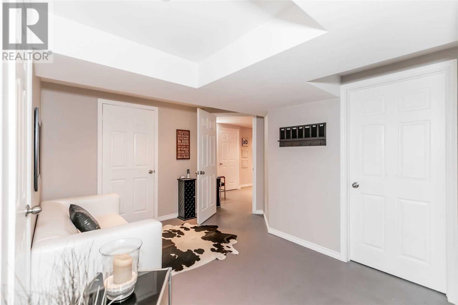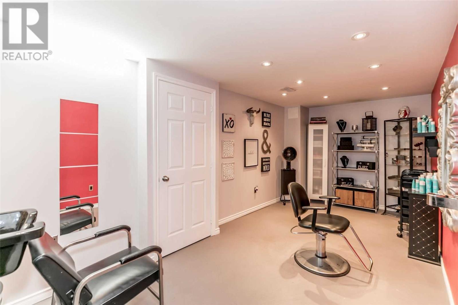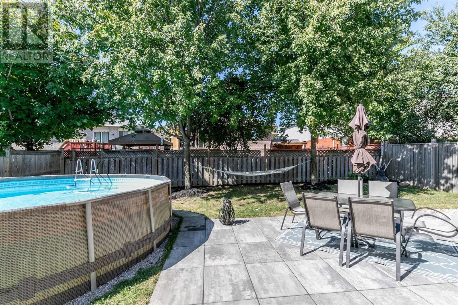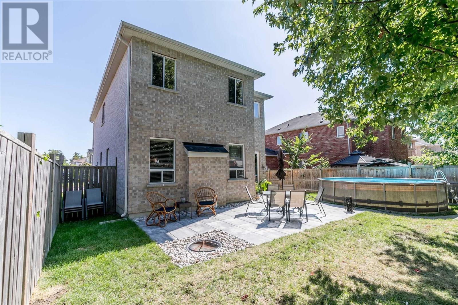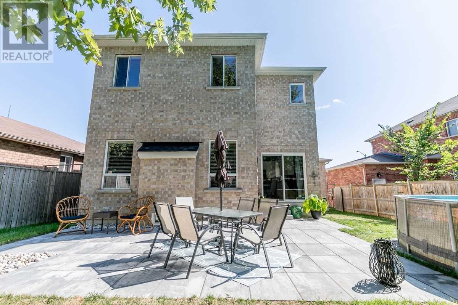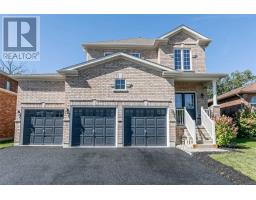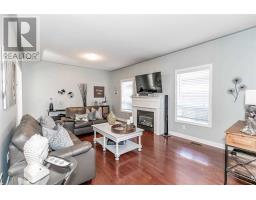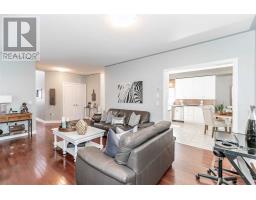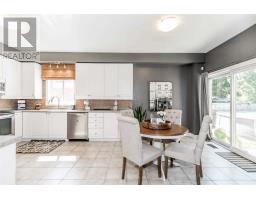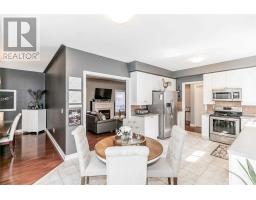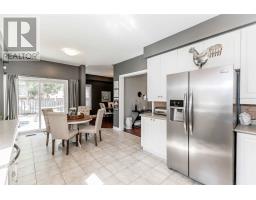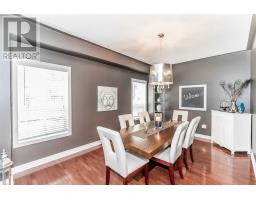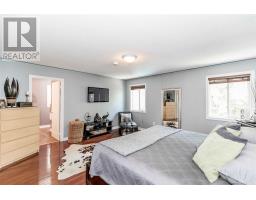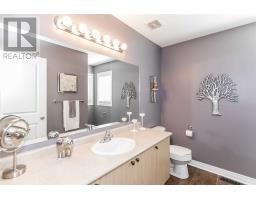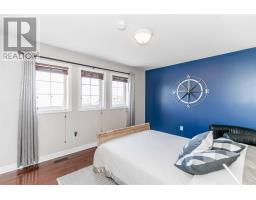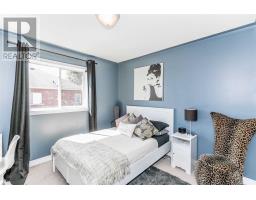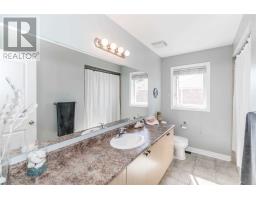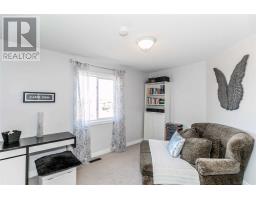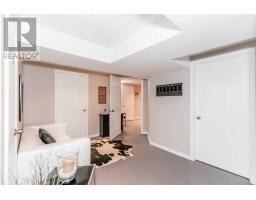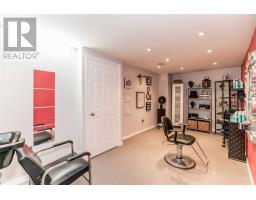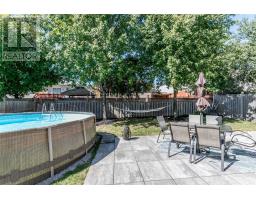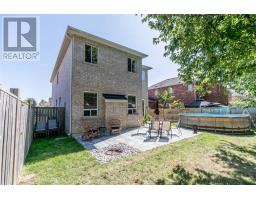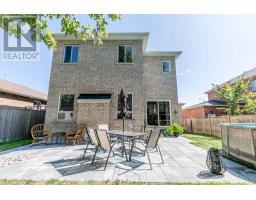4 Bedroom
3 Bathroom
Fireplace
Above Ground Pool
Central Air Conditioning
Forced Air
$718,900
This Beautiful Two Storey Home With 3 Car Garage And Separate Side Entrance Has Everything You Are Looking For In This Highly Sought After Area And Features Plenty Of Room For Entertaining And All Your Family Needs. Main Features 9' Ceilings, Living, Dining, Kitchen, 2Pc Bath, Laundry. Second Floor Features A Large Master With 4Pc Ensuite, An Additional 3 Bedrooms, 4Pc Bath. Partially Finished Basement With Separate Side Entrance For Potential In-Law Suite.**** EXTRAS **** 9' Ceilings, S/S Fridge, Stove, Dishwasher, Microwave, Washer, Dryer, A/C, Water Softener, Alarm System, Garage Door Opener & Remotes, Light Fixtures & Window Coverings, Above Ground Pool. (id:25308)
Property Details
|
MLS® Number
|
S4574409 |
|
Property Type
|
Single Family |
|
Community Name
|
Holly |
|
Amenities Near By
|
Park, Public Transit, Schools |
|
Parking Space Total
|
6 |
|
Pool Type
|
Above Ground Pool |
Building
|
Bathroom Total
|
3 |
|
Bedrooms Above Ground
|
4 |
|
Bedrooms Total
|
4 |
|
Basement Development
|
Partially Finished |
|
Basement Features
|
Separate Entrance |
|
Basement Type
|
N/a (partially Finished) |
|
Construction Style Attachment
|
Detached |
|
Cooling Type
|
Central Air Conditioning |
|
Exterior Finish
|
Brick |
|
Fireplace Present
|
Yes |
|
Heating Fuel
|
Natural Gas |
|
Heating Type
|
Forced Air |
|
Stories Total
|
2 |
|
Type
|
House |
Parking
Land
|
Acreage
|
No |
|
Land Amenities
|
Park, Public Transit, Schools |
|
Size Irregular
|
49.21 X 113.42 Ft |
|
Size Total Text
|
49.21 X 113.42 Ft |
Rooms
| Level |
Type |
Length |
Width |
Dimensions |
|
Second Level |
Master Bedroom |
4.91 m |
4.66 m |
4.91 m x 4.66 m |
|
Second Level |
Bedroom 2 |
4.28 m |
3.23 m |
4.28 m x 3.23 m |
|
Second Level |
Bedroom 3 |
3.26 m |
3.19 m |
3.26 m x 3.19 m |
|
Second Level |
Bedroom 4 |
3.94 m |
3.03 m |
3.94 m x 3.03 m |
|
Basement |
Office |
5.59 m |
2.62 m |
5.59 m x 2.62 m |
|
Basement |
Recreational, Games Room |
7.43 m |
4.75 m |
7.43 m x 4.75 m |
|
Main Level |
Living Room |
6.01 m |
3.93 m |
6.01 m x 3.93 m |
|
Main Level |
Dining Room |
4.89 m |
3.34 m |
4.89 m x 3.34 m |
|
Main Level |
Eating Area |
3.54 m |
2.31 m |
3.54 m x 2.31 m |
|
Main Level |
Kitchen |
3.85 m |
3.51 m |
3.85 m x 3.51 m |
|
Main Level |
Laundry Room |
2.56 m |
1.85 m |
2.56 m x 1.85 m |
https://www.realtor.ca/PropertyDetails.aspx?PropertyId=21128702
