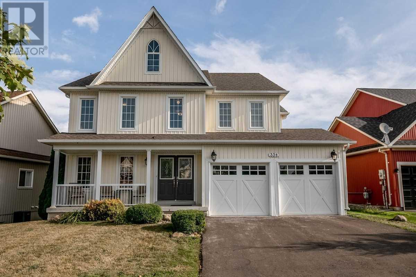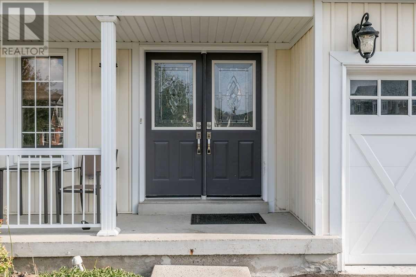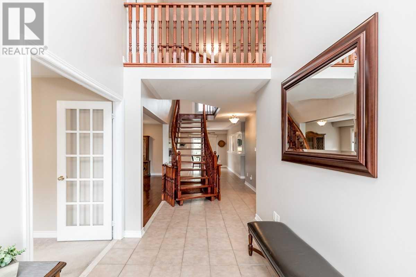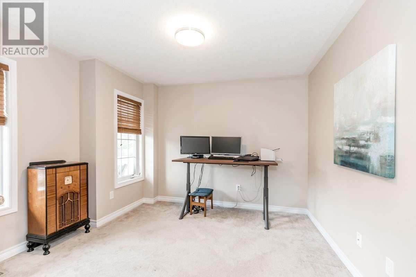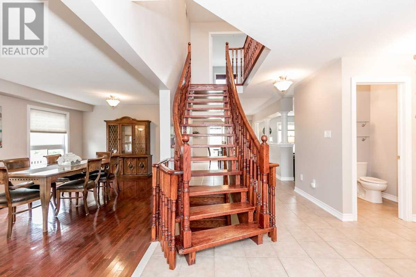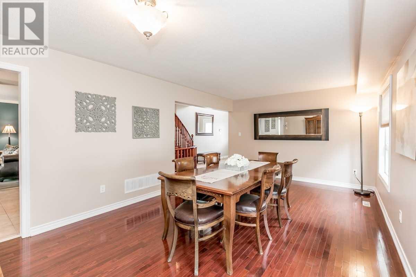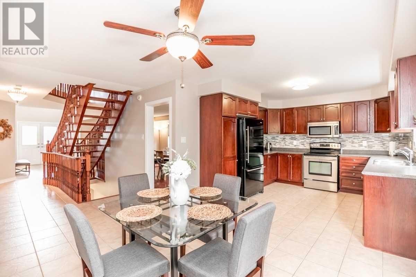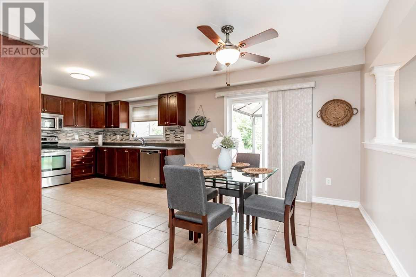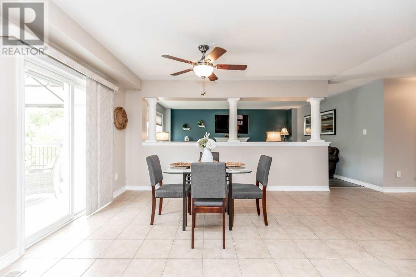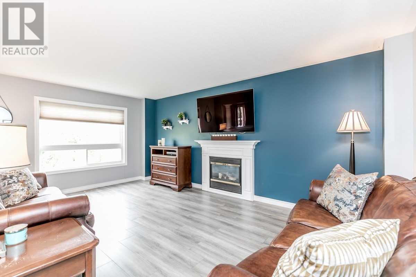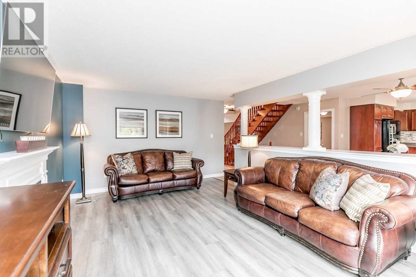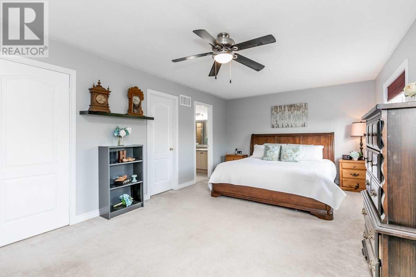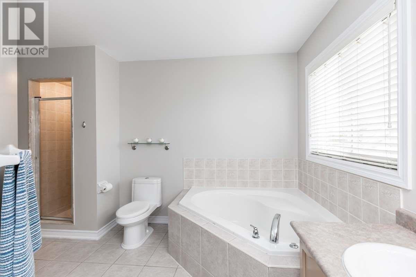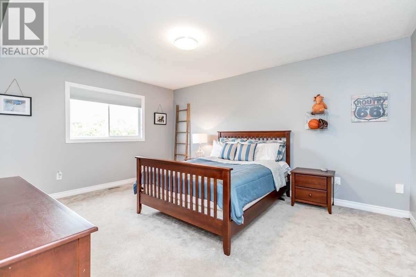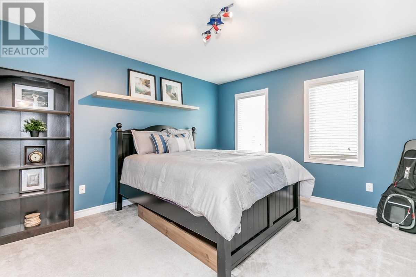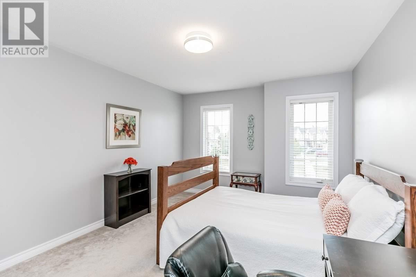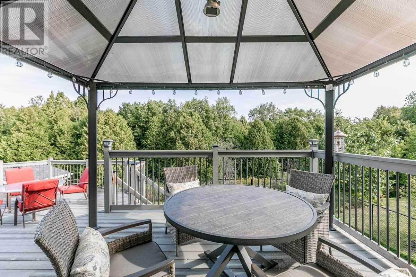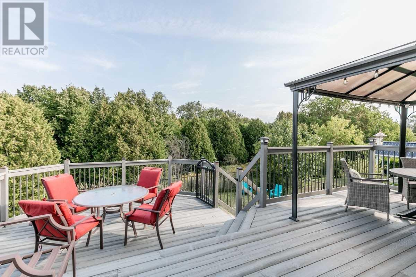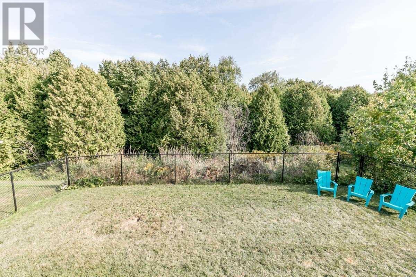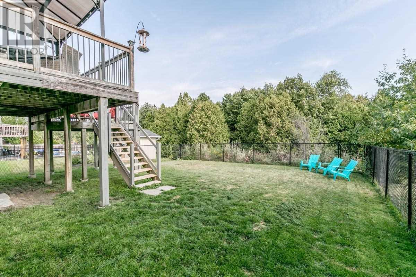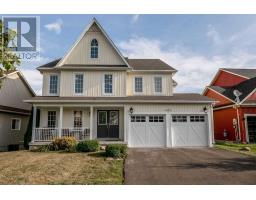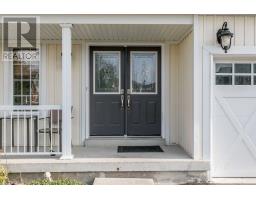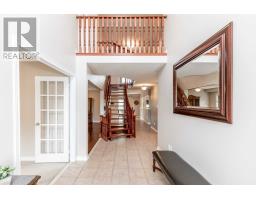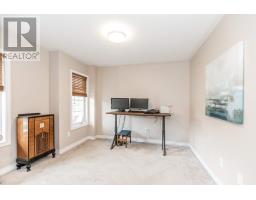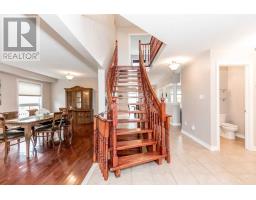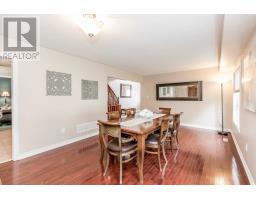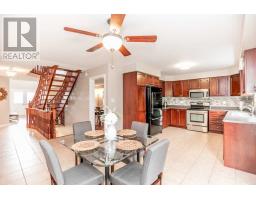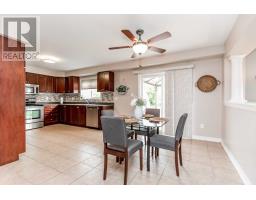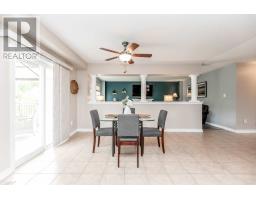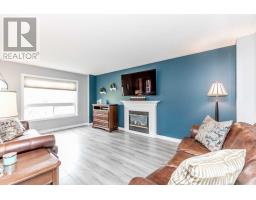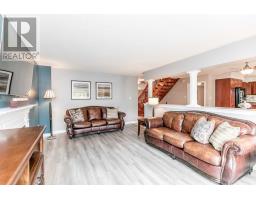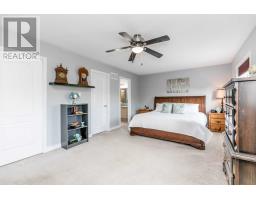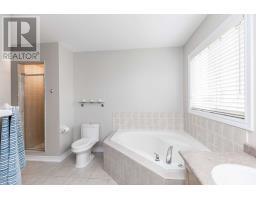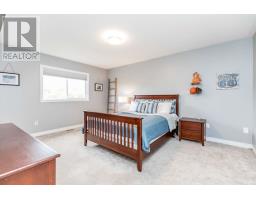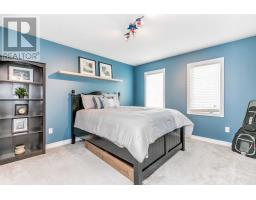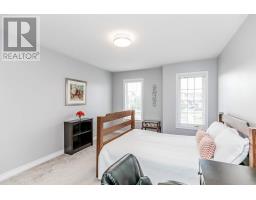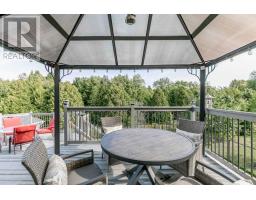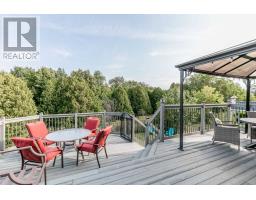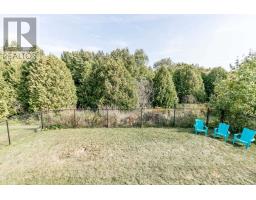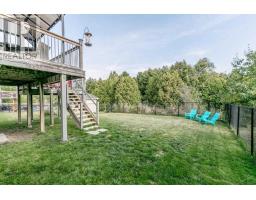334 King St E East Gwillimbury, Ontario L0G 1M0
4 Bedroom
3 Bathroom
Fireplace
Central Air Conditioning
Forced Air
$839,900
Come Discover This Almost 2800Sqft Alexander Model Offering Great Space, Large Rooms & A Backyard With Stunning Views Of Greenspace Behind It! Featuring: Main Floor Office; Cathedral Ceilings; Floating Stairs; Separate Family Room; Large Eat-In Kitchen; Two Level Deck With Gorgeous Views; Master Suite With Walk-In Closet And 5Pc Ensuite; Three Additional Large Bedrooms All With Double Closets And A Walk-Out Basement Just Waiting For Your Finishing Touch!**** EXTRAS **** Includes:Appliances, Elf's, Garage Door Openers, Window Coverings, Water Softener Extras: R/In Cvac, Driveway (2019), Garage Doors (2017), Shingles (2017) (id:25308)
Property Details
| MLS® Number | N4574336 |
| Property Type | Single Family |
| Community Name | Mt Albert |
| Parking Space Total | 6 |
Building
| Bathroom Total | 3 |
| Bedrooms Above Ground | 4 |
| Bedrooms Total | 4 |
| Basement Features | Walk Out |
| Basement Type | Full |
| Construction Style Attachment | Detached |
| Cooling Type | Central Air Conditioning |
| Exterior Finish | Vinyl |
| Fireplace Present | Yes |
| Heating Fuel | Natural Gas |
| Heating Type | Forced Air |
| Stories Total | 2 |
| Type | House |
Parking
| Garage |
Land
| Acreage | No |
| Size Irregular | 56.3 X 117.62 Ft |
| Size Total Text | 56.3 X 117.62 Ft |
Rooms
| Level | Type | Length | Width | Dimensions |
|---|---|---|---|---|
| Second Level | Master Bedroom | 6.63 m | 3.61 m | 6.63 m x 3.61 m |
| Second Level | Bedroom 2 | 4.7 m | 3.72 m | 4.7 m x 3.72 m |
| Second Level | Bedroom 3 | 4.15 m | 3.39 m | 4.15 m x 3.39 m |
| Second Level | Bedroom 4 | 4.28 m | 3.36 m | 4.28 m x 3.36 m |
| Main Level | Kitchen | 4.32 m | 3.36 m | 4.32 m x 3.36 m |
| Main Level | Eating Area | 3.63 m | 2.62 m | 3.63 m x 2.62 m |
| Main Level | Dining Room | 6.03 m | 3.72 m | 6.03 m x 3.72 m |
| Main Level | Family Room | 5.56 m | 3.76 m | 5.56 m x 3.76 m |
| Main Level | Office | 3.38 m | 3.12 m | 3.38 m x 3.12 m |
| Main Level | Laundry Room | 2.51 m | 2.43 m | 2.51 m x 2.43 m |
https://www.realtor.ca/PropertyDetails.aspx?PropertyId=21128661
Interested?
Contact us for more information
