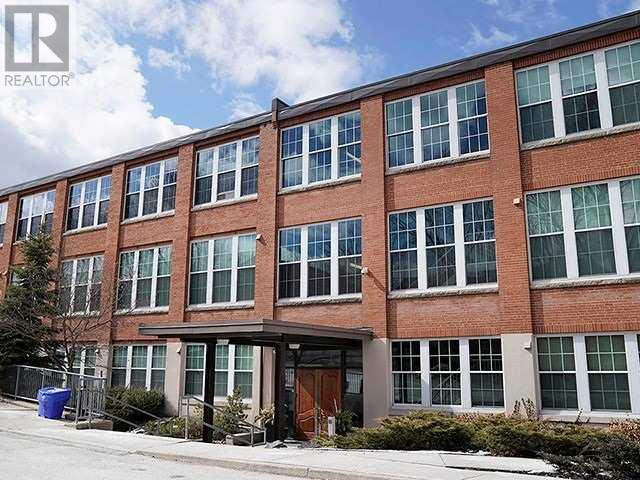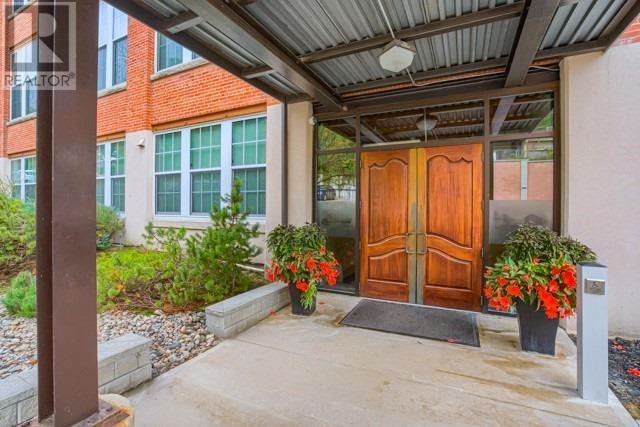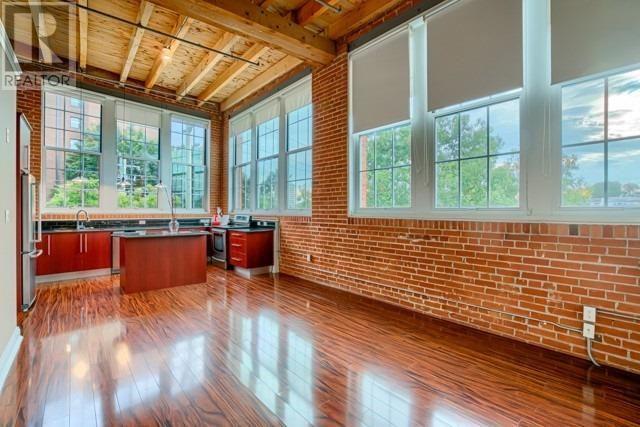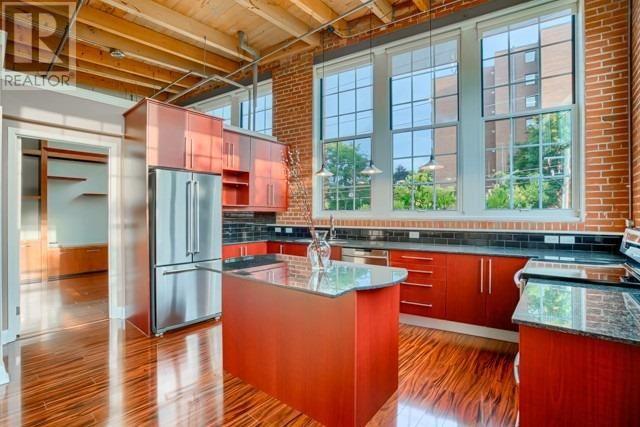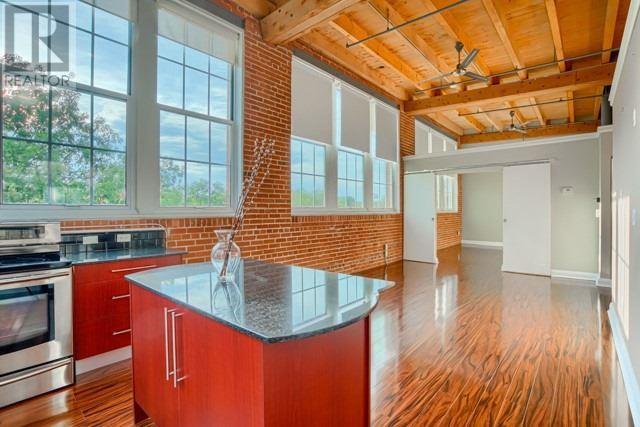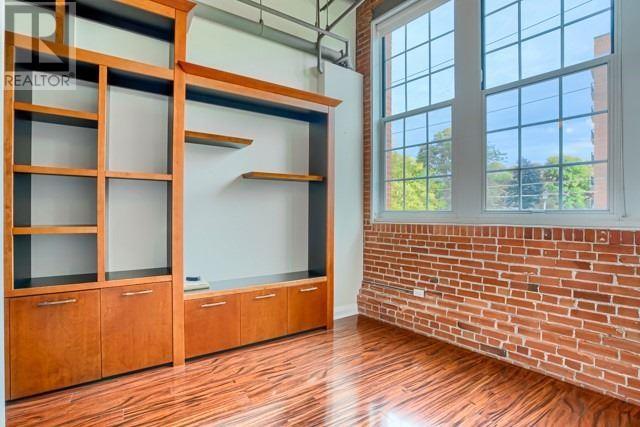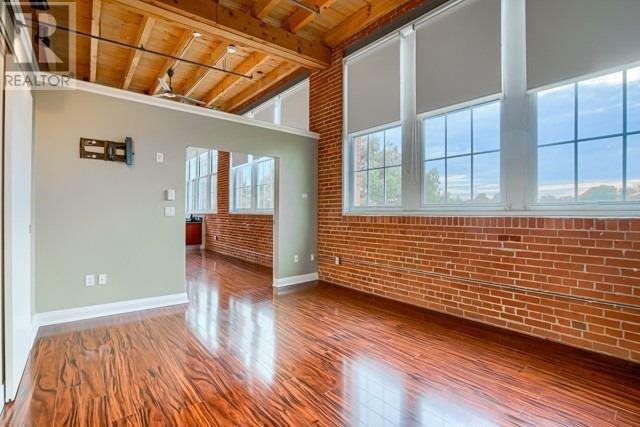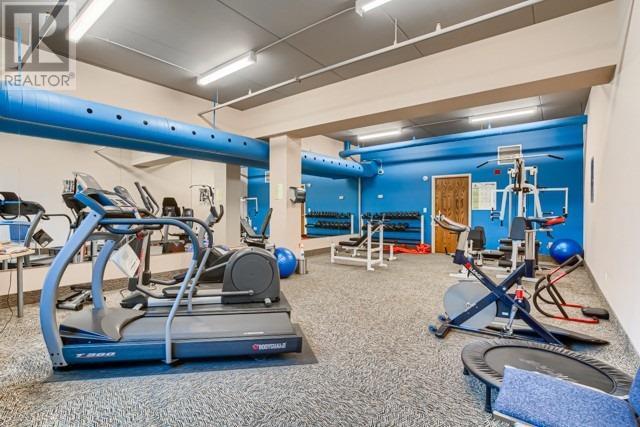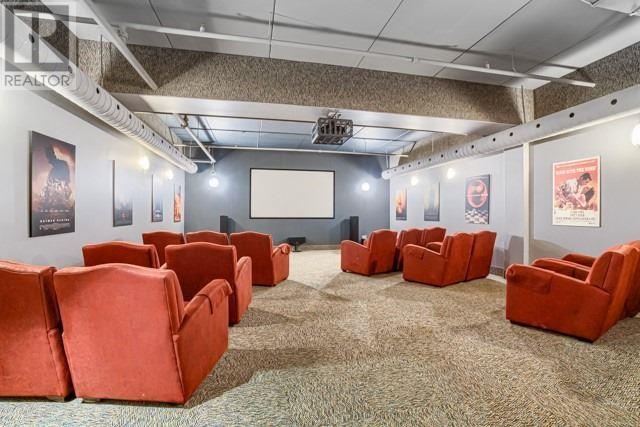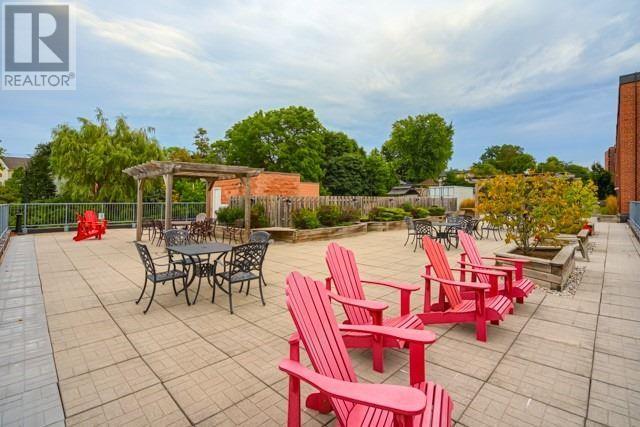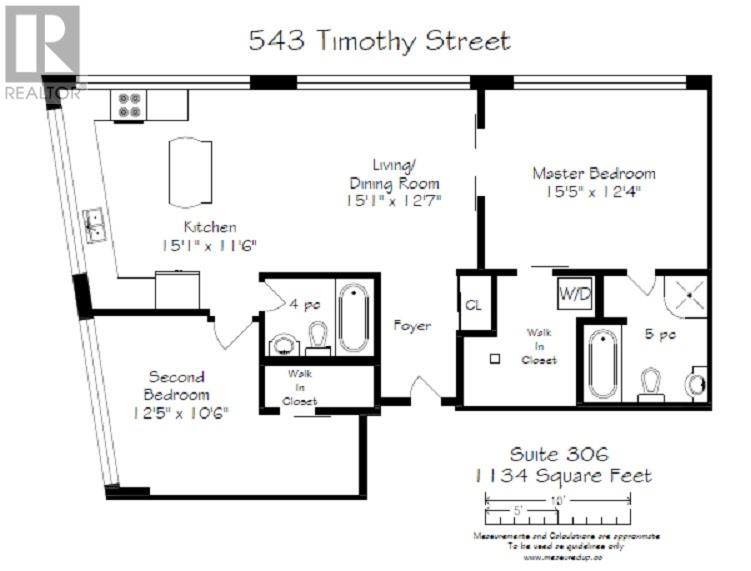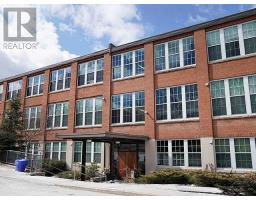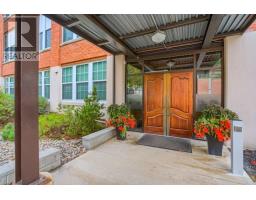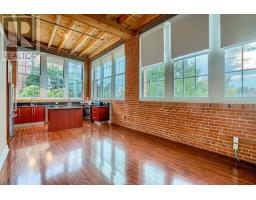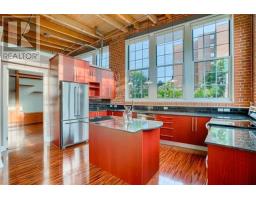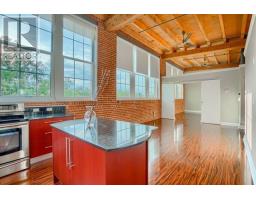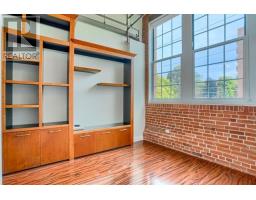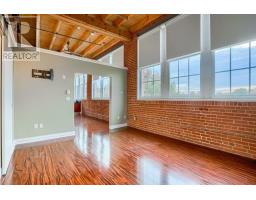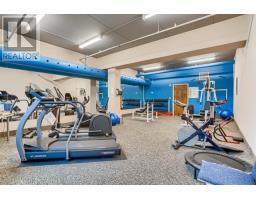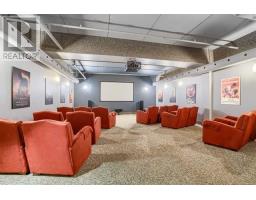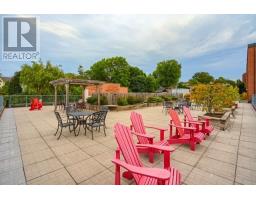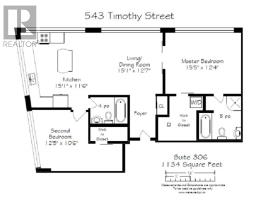#306 -543 Timothy St Newmarket, Ontario L3Y 1R1
2 Bedroom
2 Bathroom
Central Air Conditioning
Radiant Heat
$679,900Maintenance,
$956.08 Monthly
Maintenance,
$956.08 MonthlyTrue Hard Loft In Downtown Newmarket! Timeless Elegance & Flawless Execution. Highly Desirable & Rare Top Level Corner Suite. South West Exposure, Stupendous View & Abundance Of Natural Light. Soaring Ceilings, Exposed Post & Beam & Brick Throughout. Considered To Be One Of The Best Suites In The Building (1 Of Only 56). Steps To Newmarket Village For Boutiques, Bakeries & Bistros! Riverside Walk At The Door. Mins To Go Station For Easy Commute. Click Tour.**** EXTRAS **** 1 Fridge, 1 Stove, 1 Dishwasher. 1 Washer & 1 Dryer. 3 Private Parking Spots Included. 1 Locker. (id:25308)
Property Details
| MLS® Number | N4573714 |
| Property Type | Single Family |
| Community Name | Central Newmarket |
| Amenities Near By | Park |
| Parking Space Total | 3 |
| View Type | View |
Building
| Bathroom Total | 2 |
| Bedrooms Above Ground | 2 |
| Bedrooms Total | 2 |
| Amenities | Storage - Locker, Party Room, Exercise Centre, Recreation Centre |
| Cooling Type | Central Air Conditioning |
| Exterior Finish | Brick |
| Heating Fuel | Natural Gas |
| Heating Type | Radiant Heat |
| Type | Apartment |
Parking
| Underground | |
| Visitor parking |
Land
| Acreage | No |
| Land Amenities | Park |
| Surface Water | River/stream |
Rooms
| Level | Type | Length | Width | Dimensions |
|---|---|---|---|---|
| Main Level | Foyer | 2.72 m | 1.6 m | 2.72 m x 1.6 m |
| Main Level | Living Room | 4.6 m | 3.84 m | 4.6 m x 3.84 m |
| Main Level | Dining Room | 4.6 m | 3.84 m | 4.6 m x 3.84 m |
| Main Level | Kitchen | 3.12 m | 2.41 m | 3.12 m x 2.41 m |
| Main Level | Master Bedroom | 4.7 m | 3.76 m | 4.7 m x 3.76 m |
| Main Level | Bedroom 2 | 3.78 m | 3.2 m | 3.78 m x 3.2 m |
https://www.realtor.ca/PropertyDetails.aspx?PropertyId=21126969
Interested?
Contact us for more information
