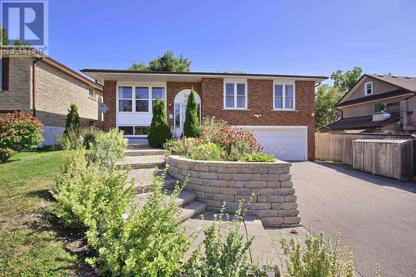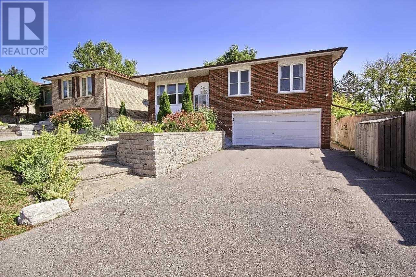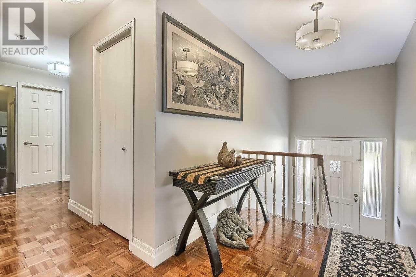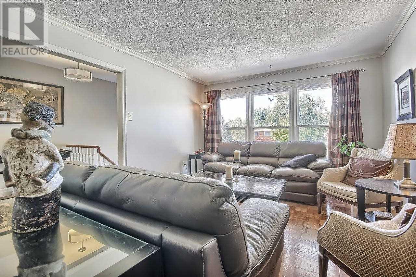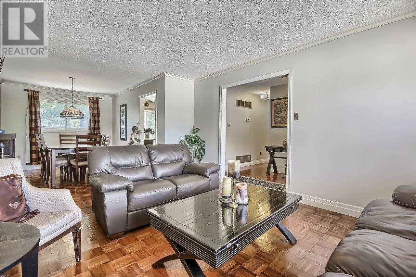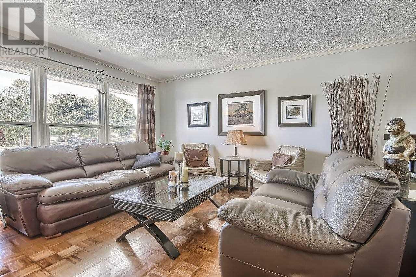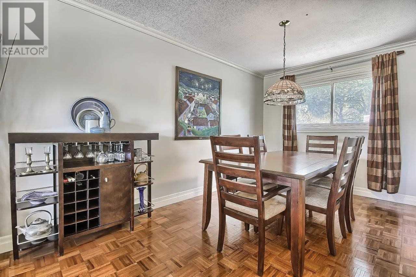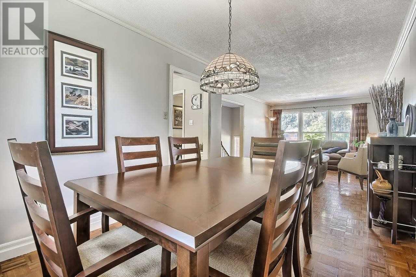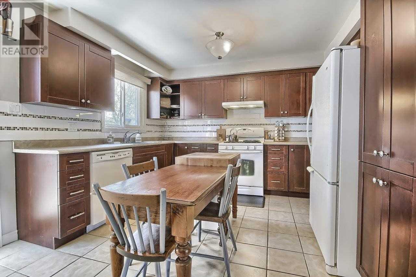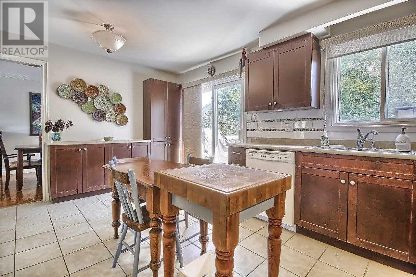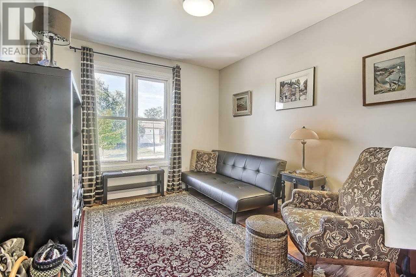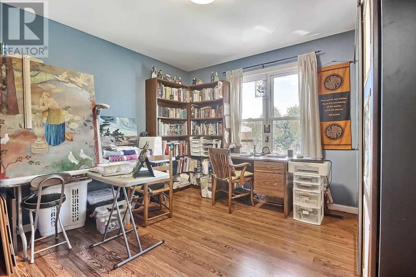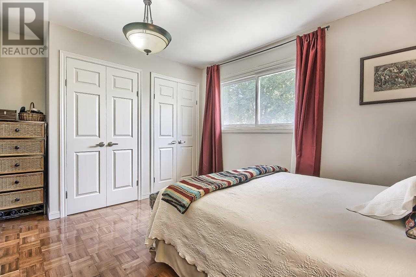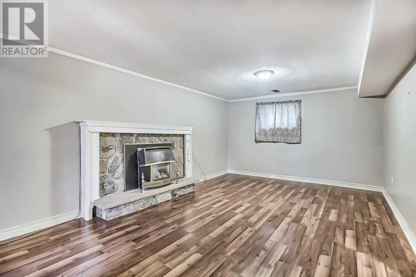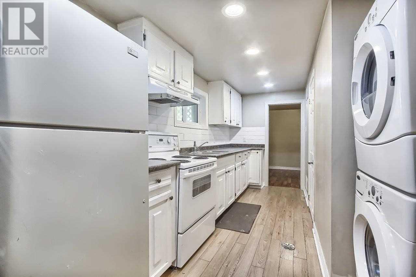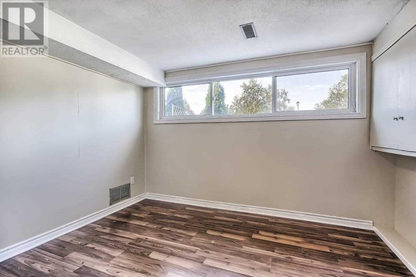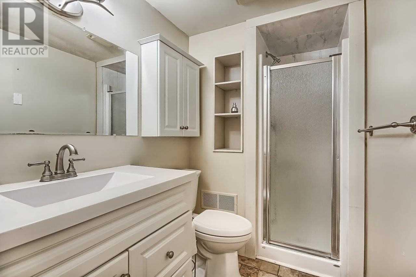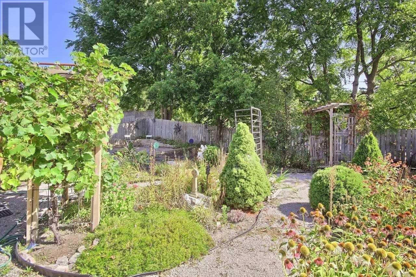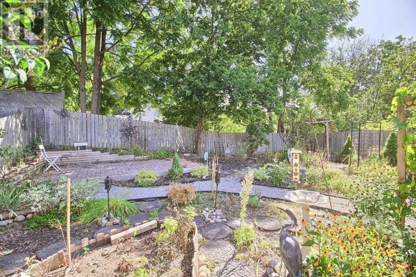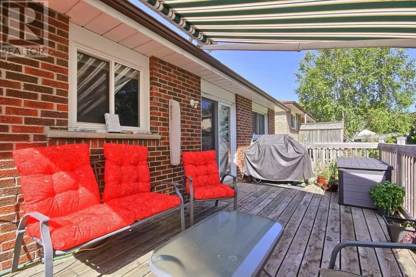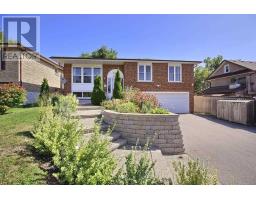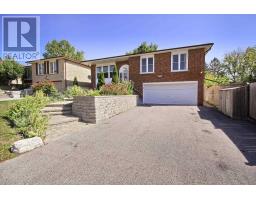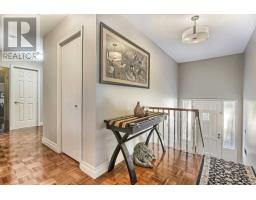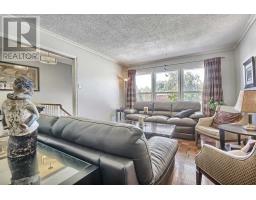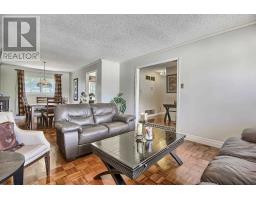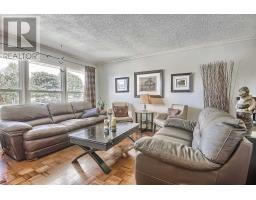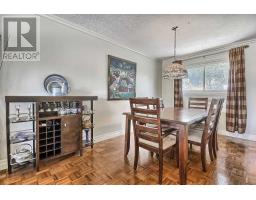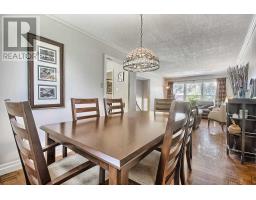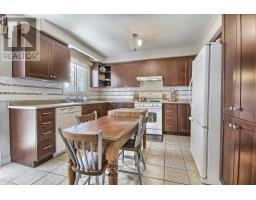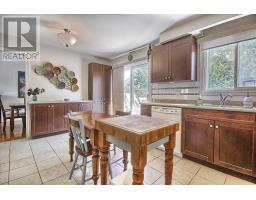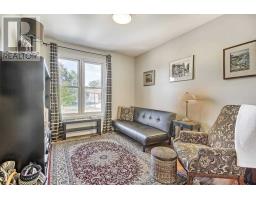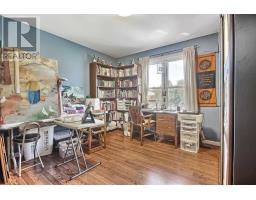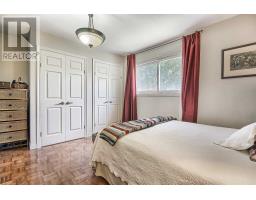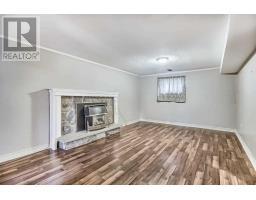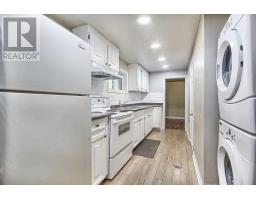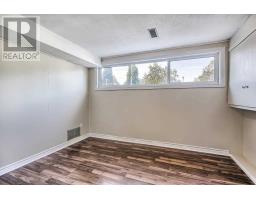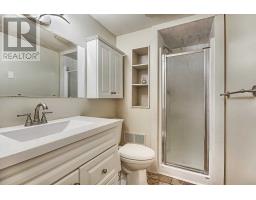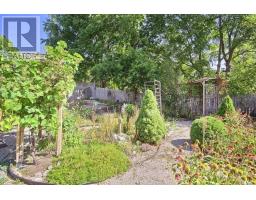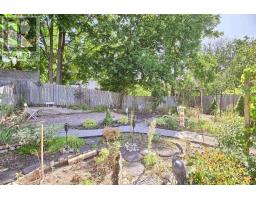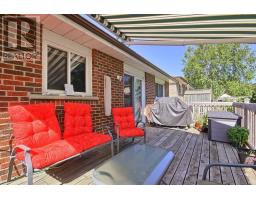5 Bedroom
2 Bathroom
Raised Bungalow
Central Air Conditioning
Forced Air
$779,900
Looking For A Multi- Gen Home? Or A Home With A Separate Living Space? Look No Further This Home Is In A Central Newmarket Location , Close To Everything. Freshly Painted And Well Maintained . Both Units Have Washer/Dryer . Lower Unit Has Separate Entrance And 2Bedrooms.New Roof In 2018, Fire Sprinkler System In Furnace Room.Fire Door To Bsmt,New Backyard Deck With Awning In 2018**** EXTRAS **** Included All Appliances , Window Treatments, Electric Light Fixtures. (id:25308)
Property Details
|
MLS® Number
|
N4573723 |
|
Property Type
|
Single Family |
|
Community Name
|
Gorham-College Manor |
|
Amenities Near By
|
Hospital, Public Transit |
|
Parking Space Total
|
6 |
Building
|
Bathroom Total
|
2 |
|
Bedrooms Above Ground
|
3 |
|
Bedrooms Below Ground
|
2 |
|
Bedrooms Total
|
5 |
|
Architectural Style
|
Raised Bungalow |
|
Basement Features
|
Apartment In Basement |
|
Basement Type
|
N/a |
|
Construction Style Attachment
|
Detached |
|
Cooling Type
|
Central Air Conditioning |
|
Exterior Finish
|
Brick |
|
Heating Fuel
|
Natural Gas |
|
Heating Type
|
Forced Air |
|
Stories Total
|
1 |
|
Type
|
House |
Parking
Land
|
Acreage
|
No |
|
Land Amenities
|
Hospital, Public Transit |
|
Size Irregular
|
49.49 X 114 Ft |
|
Size Total Text
|
49.49 X 114 Ft |
Rooms
| Level |
Type |
Length |
Width |
Dimensions |
|
Basement |
Kitchen |
|
|
|
|
Basement |
Living Room |
|
|
|
|
Basement |
Bedroom 4 |
|
|
|
|
Basement |
Bedroom 5 |
|
|
|
|
Main Level |
Kitchen |
8.4 m |
11.11 m |
8.4 m x 11.11 m |
|
Main Level |
Dining Room |
12.3 m |
9.2 m |
12.3 m x 9.2 m |
|
Main Level |
Living Room |
16.3 m |
12 m |
16.3 m x 12 m |
|
Main Level |
Master Bedroom |
14.3 m |
11.11 m |
14.3 m x 11.11 m |
|
Main Level |
Bedroom 2 |
11.2 m |
11.7 m |
11.2 m x 11.7 m |
|
Main Level |
Bedroom 3 |
11.2 m |
9.4 m |
11.2 m x 9.4 m |
Utilities
|
Sewer
|
Installed |
|
Natural Gas
|
Installed |
|
Electricity
|
Installed |
|
Cable
|
Installed |
https://www.realtor.ca/PropertyDetails.aspx?PropertyId=21126971
