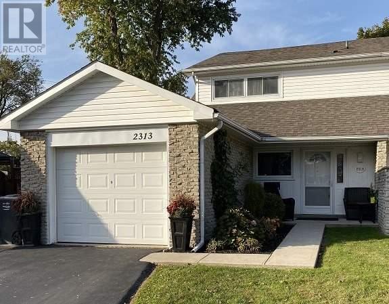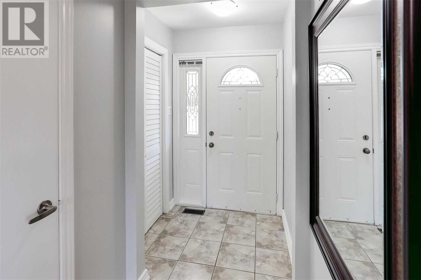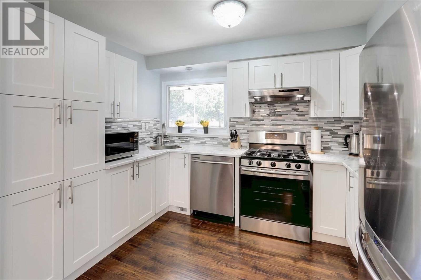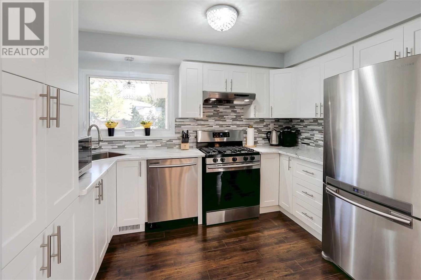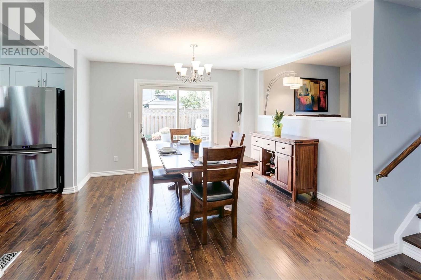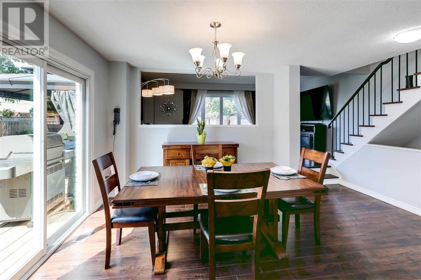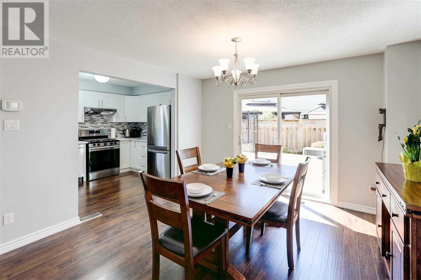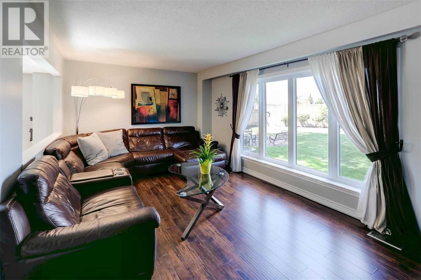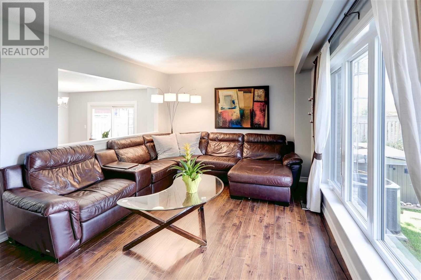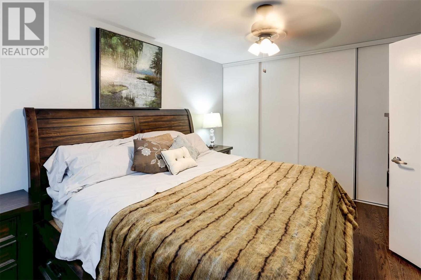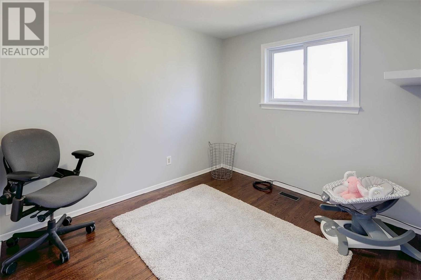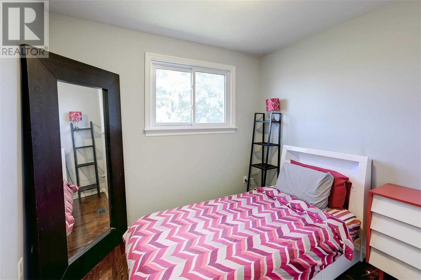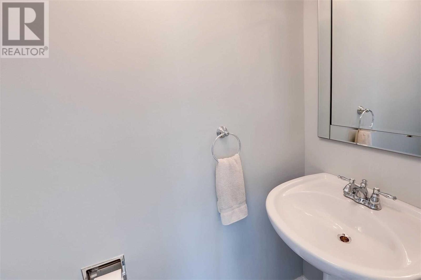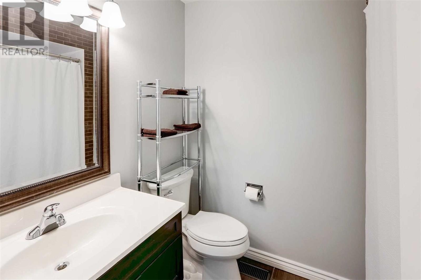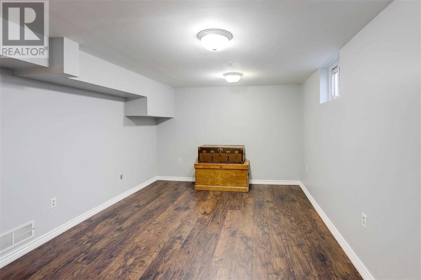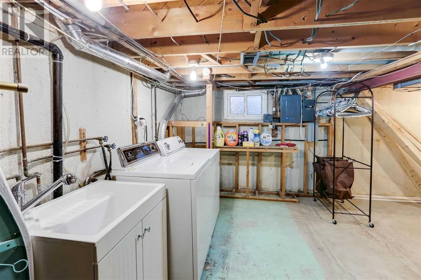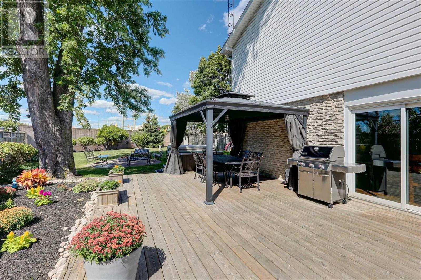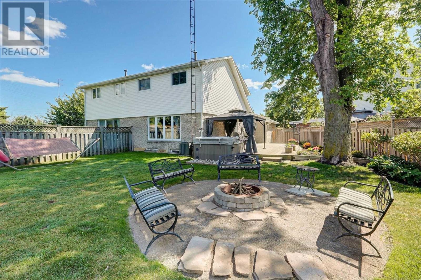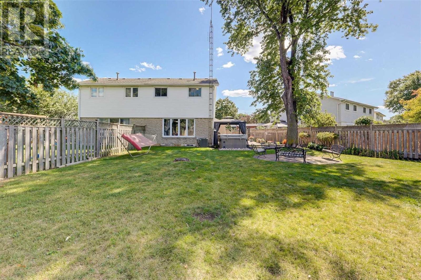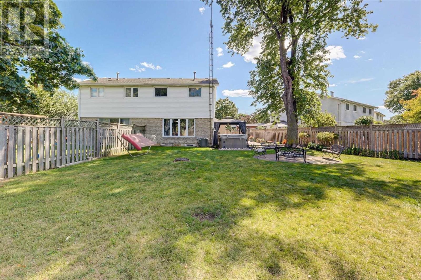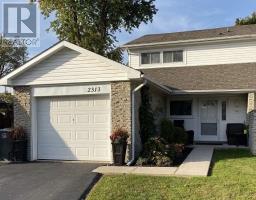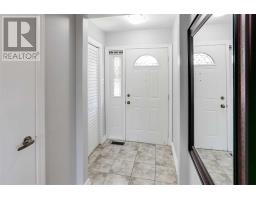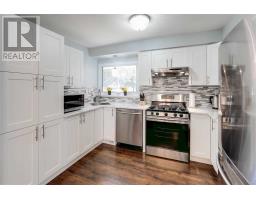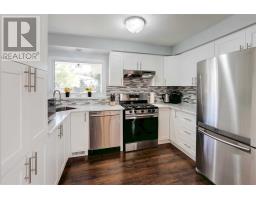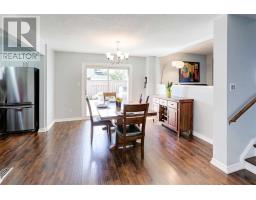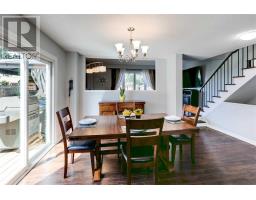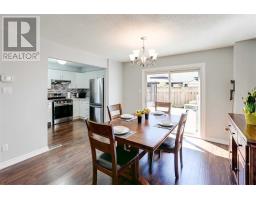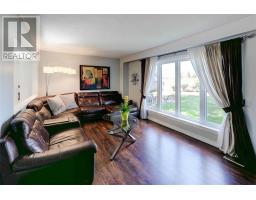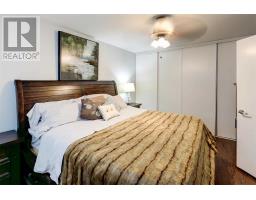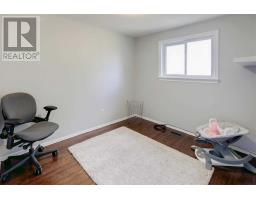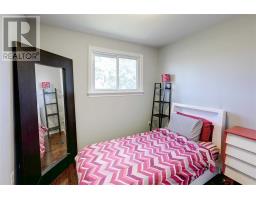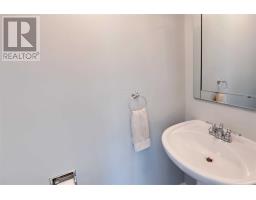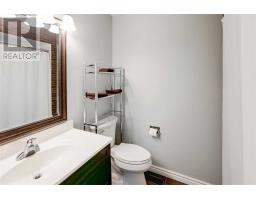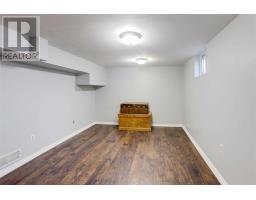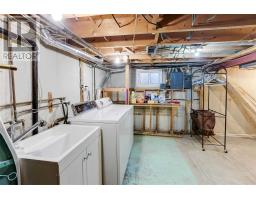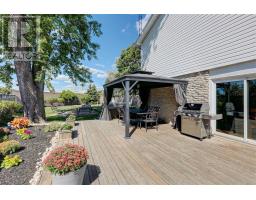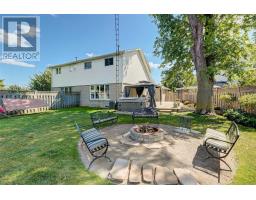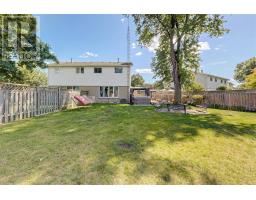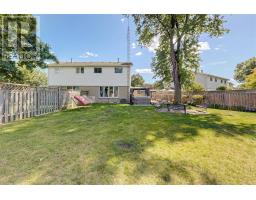2313 Delkus Cres Mississauga, Ontario L5A 1K8
4 Bedroom
2 Bathroom
Central Air Conditioning
Forced Air
$849,999
Renovated From Head To Toe! This Three Bedroom Home Features Open Concept Main Floor, New Floors, New Kitchen, New Bathrooms, New Windows & Minutes Away From Highways, Go Train, Buses, Malls & Schools. Featuring A Long Driveway On A Large Pie Shaped Lot That Is Completely Fenced! With Modern And Elegant Touches This Home Is The Perfect Entertaining Spot With A Backyard Lovers Dream!**** EXTRAS **** Home Inspection Report Available! New Ss Fridge, New Stove, New D/W, New Microwave, New Furnace, New Windows, W/D, Gas Bbq (As-Is), Garage Shed & Did We Mention Hot Tub? (id:25308)
Property Details
| MLS® Number | W4573769 |
| Property Type | Single Family |
| Neigbourhood | Cooksville |
| Community Name | Cooksville |
| Amenities Near By | Park, Public Transit, Schools |
| Parking Space Total | 4 |
Building
| Bathroom Total | 2 |
| Bedrooms Above Ground | 3 |
| Bedrooms Below Ground | 1 |
| Bedrooms Total | 4 |
| Basement Development | Finished |
| Basement Type | N/a (finished) |
| Construction Style Attachment | Semi-detached |
| Cooling Type | Central Air Conditioning |
| Exterior Finish | Aluminum Siding, Brick |
| Heating Fuel | Natural Gas |
| Heating Type | Forced Air |
| Stories Total | 2 |
| Type | House |
Parking
| Attached garage |
Land
| Acreage | No |
| Land Amenities | Park, Public Transit, Schools |
| Size Irregular | 22.63 X 175 Ft ; Pie 75.04 X 178.97 |
| Size Total Text | 22.63 X 175 Ft ; Pie 75.04 X 178.97 |
Rooms
| Level | Type | Length | Width | Dimensions |
|---|---|---|---|---|
| Lower Level | Recreational, Games Room | 5.56 m | 3.33 m | 5.56 m x 3.33 m |
| Lower Level | Laundry Room | 6.4 m | 5.24 m | 6.4 m x 5.24 m |
| Main Level | Kitchen | 3.35 m | 2.51 m | 3.35 m x 2.51 m |
| Main Level | Living Room | 5.66 m | 3.38 m | 5.66 m x 3.38 m |
| Main Level | Dining Room | 4.65 m | 3.76 m | 4.65 m x 3.76 m |
| Upper Level | Master Bedroom | 4.47 m | 3.3 m | 4.47 m x 3.3 m |
| Upper Level | Bedroom 2 | 3.02 m | 2.82 m | 3.02 m x 2.82 m |
| Upper Level | Bedroom 3 | 2.92 m | 2.84 m | 2.92 m x 2.84 m |
https://www.realtor.ca/PropertyDetails.aspx?PropertyId=21127077
Interested?
Contact us for more information
