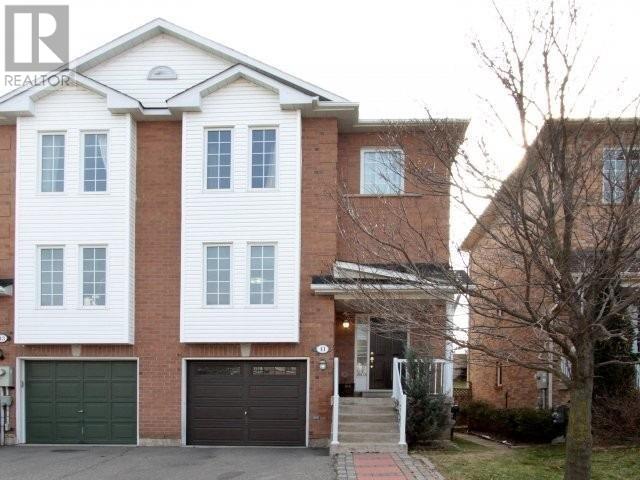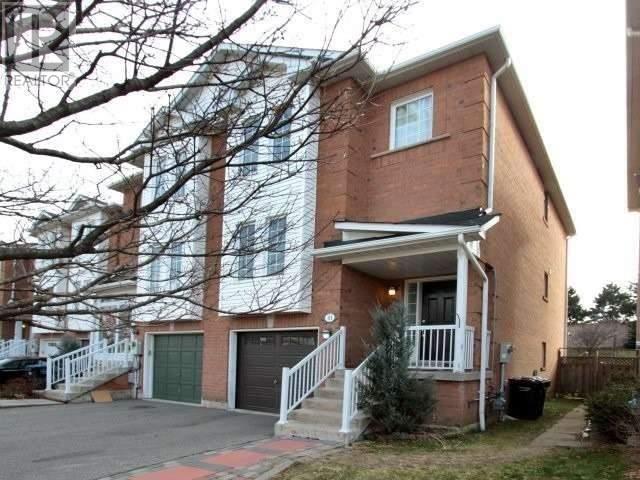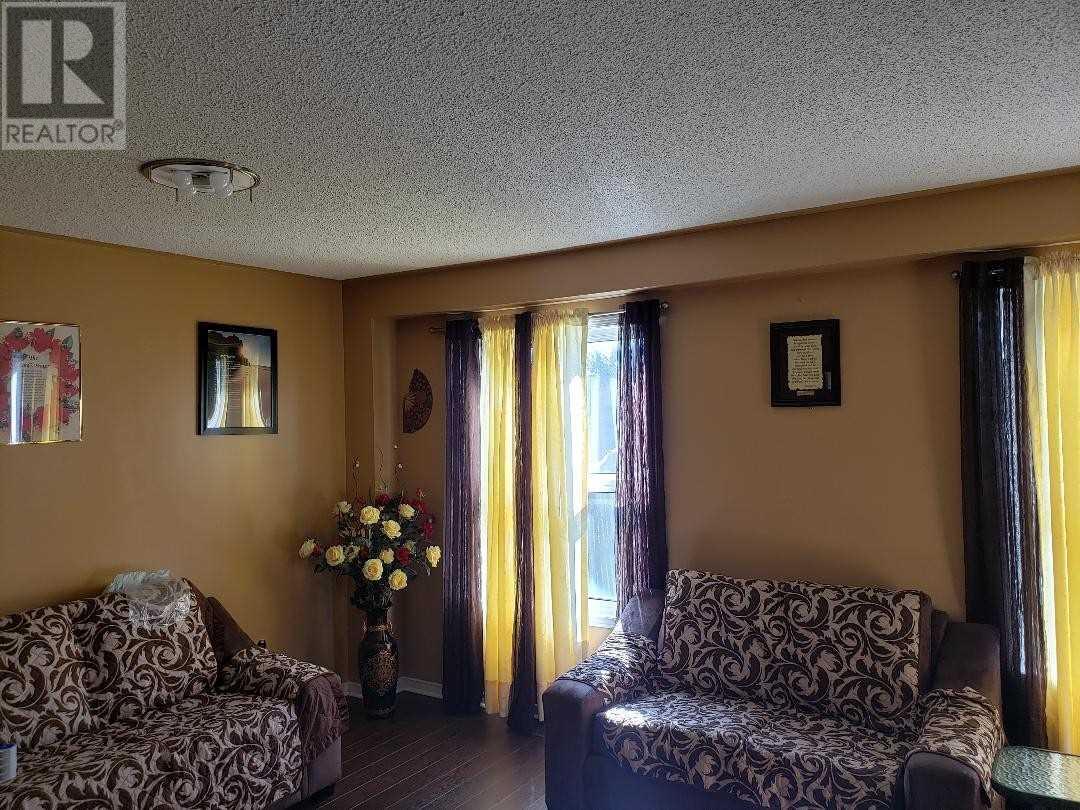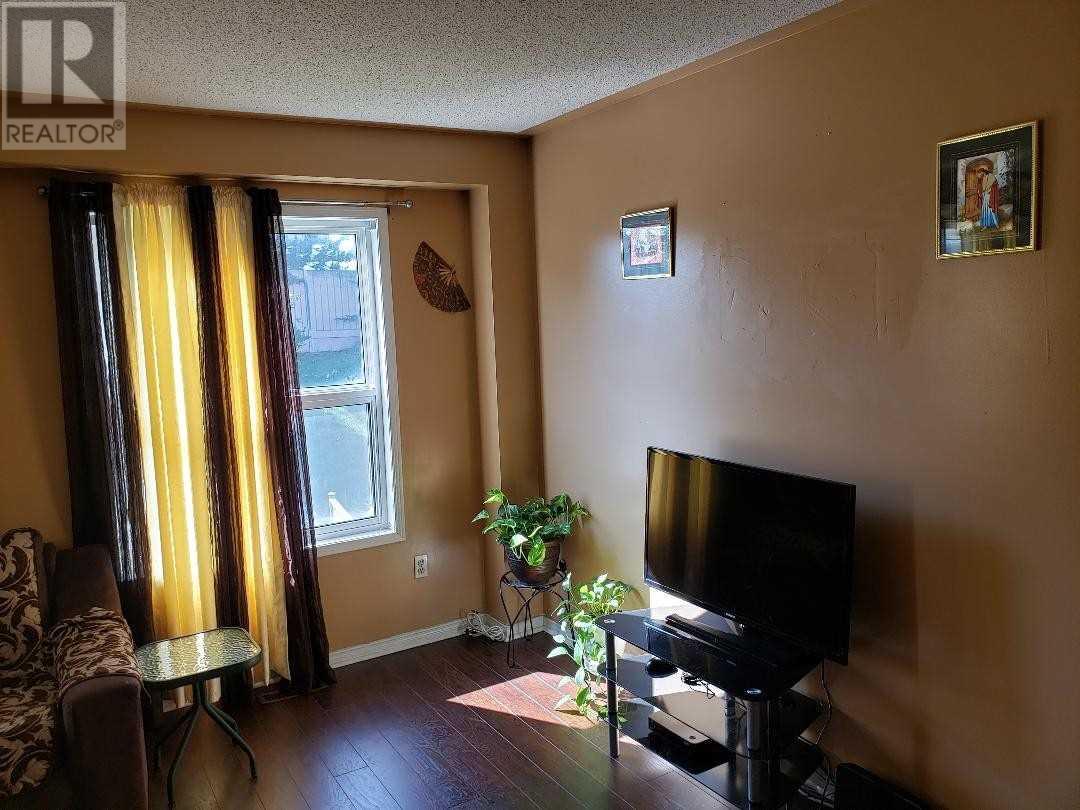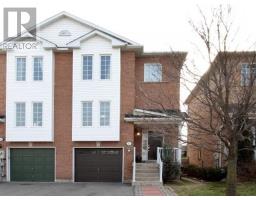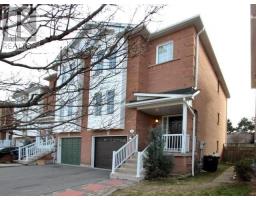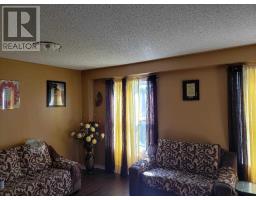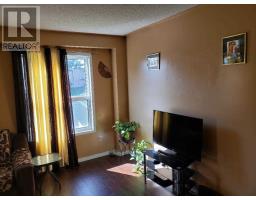41 Wilmont Crt Brampton, Ontario L6X 4Z4
3 Bedroom
3 Bathroom
Central Air Conditioning
Forced Air
$650,000
Large 3 Bedroom End Unit Townhouse With Master Ensuite, Finished Walk Out Basement. Big Backyard For Entertainment. Laminate Flooring Through, No Carpet Inside. Garage Access From Basement Level.**** EXTRAS **** Fridge, Stove, Clothes Washer And Dryer All Window Coverings And Lighting Fixtures. (id:25308)
Property Details
| MLS® Number | W4573919 |
| Property Type | Single Family |
| Neigbourhood | Lundy Village |
| Community Name | Fletcher's Meadow |
| Amenities Near By | Hospital, Park, Public Transit, Schools |
| Parking Space Total | 2 |
Building
| Bathroom Total | 3 |
| Bedrooms Above Ground | 3 |
| Bedrooms Total | 3 |
| Basement Development | Finished |
| Basement Features | Walk Out |
| Basement Type | N/a (finished) |
| Construction Style Attachment | Attached |
| Cooling Type | Central Air Conditioning |
| Exterior Finish | Brick |
| Heating Fuel | Natural Gas |
| Heating Type | Forced Air |
| Stories Total | 2 |
| Type | Row / Townhouse |
Parking
| Garage |
Land
| Acreage | No |
| Land Amenities | Hospital, Park, Public Transit, Schools |
| Size Irregular | 22.87 X 128.31 Ft |
| Size Total Text | 22.87 X 128.31 Ft |
Rooms
| Level | Type | Length | Width | Dimensions |
|---|---|---|---|---|
| Second Level | Master Bedroom | 4.59 m | 3.02 m | 4.59 m x 3.02 m |
| Second Level | Bedroom 2 | 3.7 m | 2.6 m | 3.7 m x 2.6 m |
| Second Level | Bedroom 3 | 3 m | 2.56 m | 3 m x 2.56 m |
| Basement | Family Room | 7 m | 2.8 m | 7 m x 2.8 m |
| Ground Level | Kitchen | 7.45 m | 3 m | 7.45 m x 3 m |
| Ground Level | Dining Room | 7.45 m | 3 m | 7.45 m x 3 m |
| Ground Level | Living Room | 5.3 m | 4.13 m | 5.3 m x 4.13 m |
https://www.realtor.ca/PropertyDetails.aspx?PropertyId=21127116
Interested?
Contact us for more information
