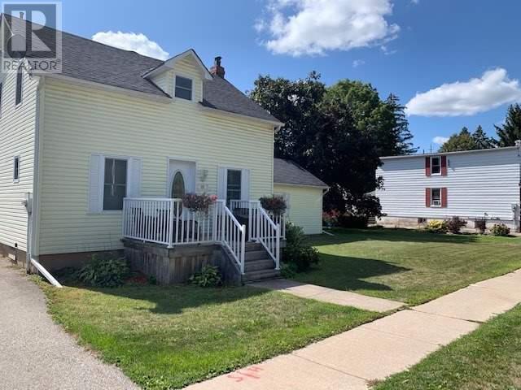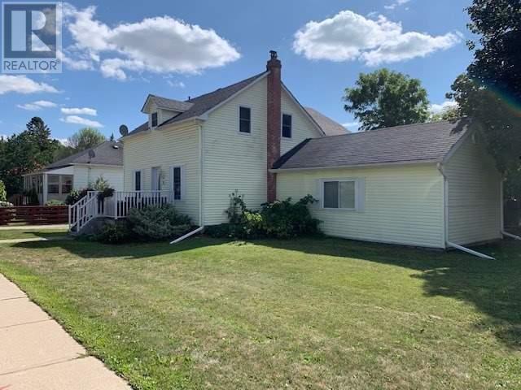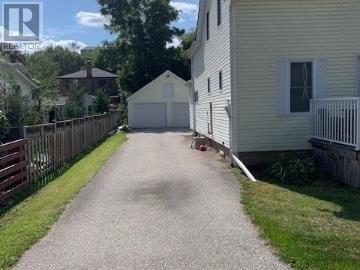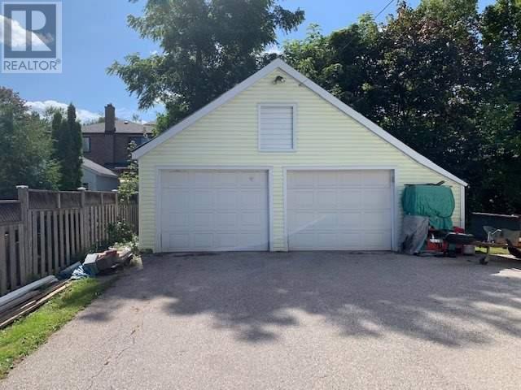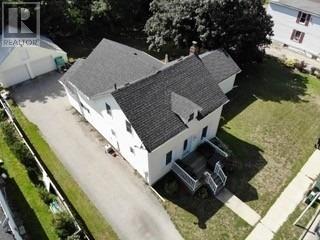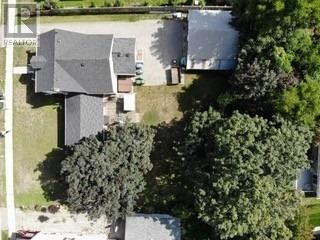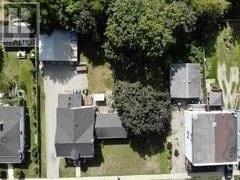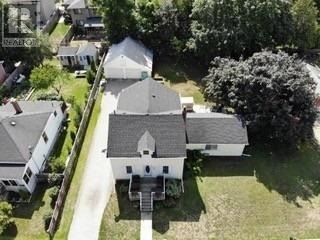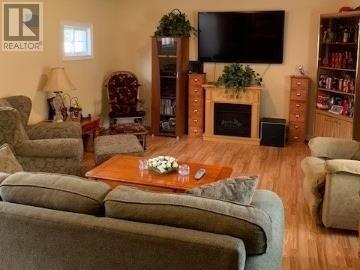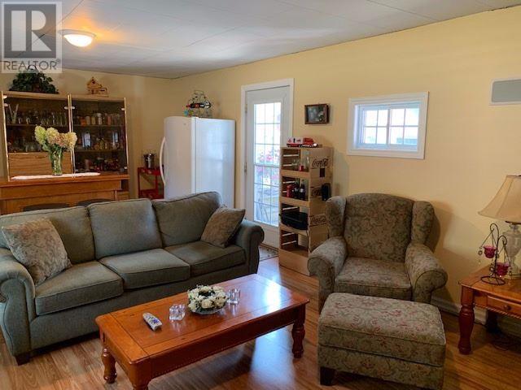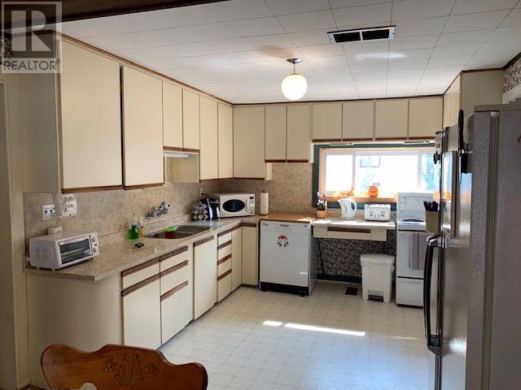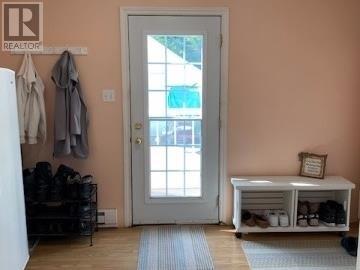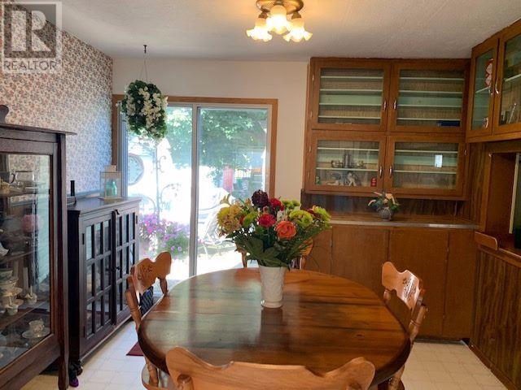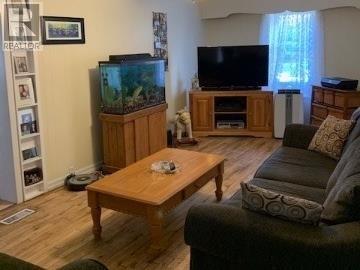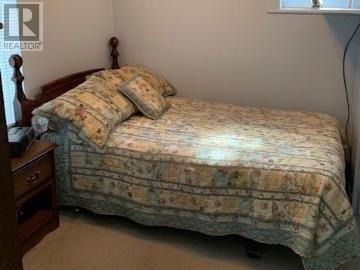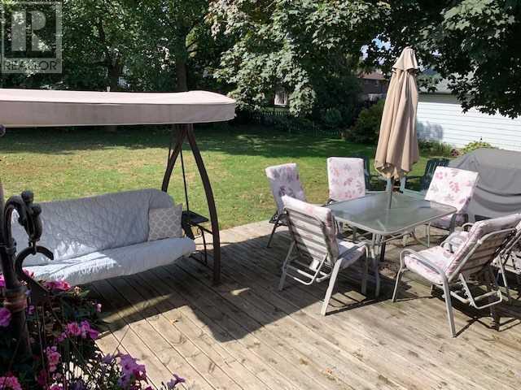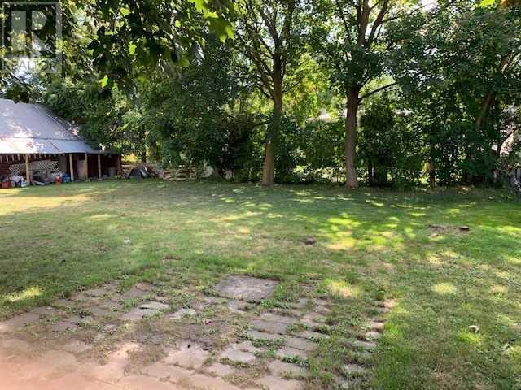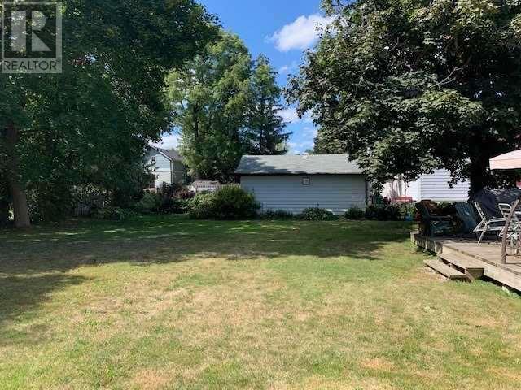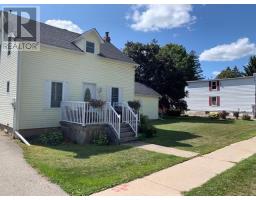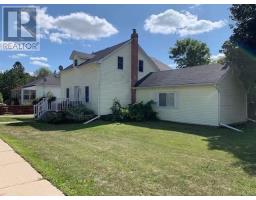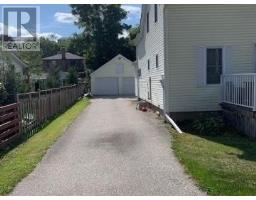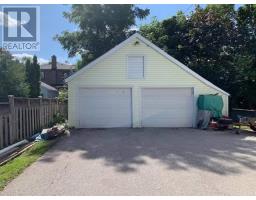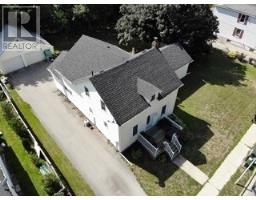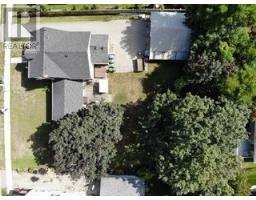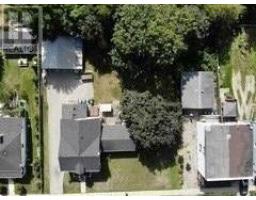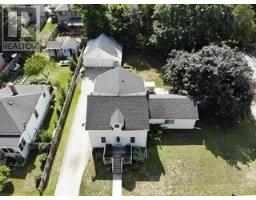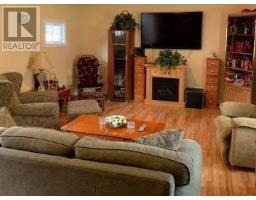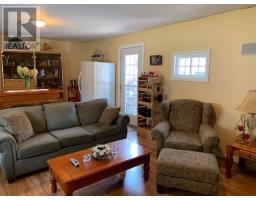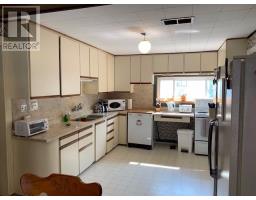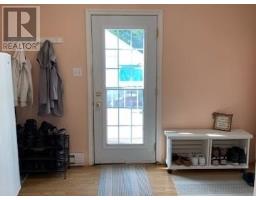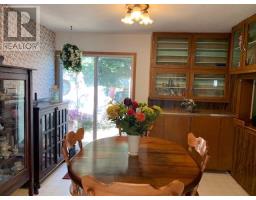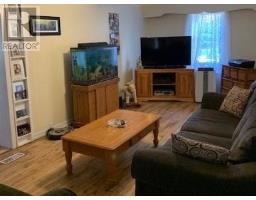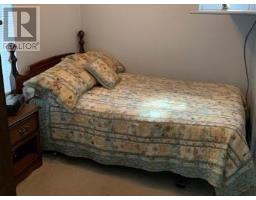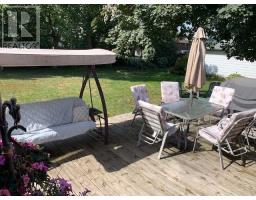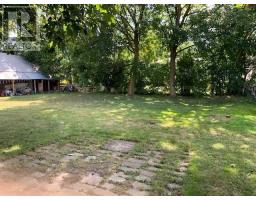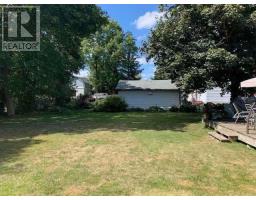32 Connaught Cres Caledon, Ontario L7E 2S2
5 Bedroom
2 Bathroom
Forced Air
$699,900
Downtown Bolton Location. Walking Distance To Nearby Stores. Rare Double Lot (100' Wide). Newer Siding, Roof. Detached Double Car Garage. Great Property For An Investor Or First Time Buyer. Large Rooms. Waiting For Your Personal Touches Incredible Value For A Detached Home On A Great Lot.**** EXTRAS **** All Elf's, All Light Fixtures, All Appliances (As-Is). Excluded (Hottub), (Steel Wall Cabinets In Garage) (id:25308)
Property Details
| MLS® Number | W4574134 |
| Property Type | Single Family |
| Neigbourhood | Bolton |
| Community Name | Bolton West |
| Parking Space Total | 7 |
Building
| Bathroom Total | 2 |
| Bedrooms Above Ground | 4 |
| Bedrooms Below Ground | 1 |
| Bedrooms Total | 5 |
| Basement Development | Unfinished |
| Basement Type | Partial (unfinished) |
| Construction Style Attachment | Detached |
| Exterior Finish | Aluminum Siding, Vinyl |
| Heating Fuel | Oil |
| Heating Type | Forced Air |
| Stories Total | 2 |
| Type | House |
Parking
| Detached garage |
Land
| Acreage | No |
| Size Irregular | 100.09 X 120.11 Ft |
| Size Total Text | 100.09 X 120.11 Ft |
Rooms
| Level | Type | Length | Width | Dimensions |
|---|---|---|---|---|
| Second Level | Master Bedroom | 5.64 m | 3.2 m | 5.64 m x 3.2 m |
| Second Level | Bedroom 3 | 3.2 m | 2.89 m | 3.2 m x 2.89 m |
| Second Level | Bedroom 4 | 3.12 m | 2.97 m | 3.12 m x 2.97 m |
| Second Level | Bedroom 2 | |||
| Main Level | Kitchen | 3.35 m | 3.2 m | 3.35 m x 3.2 m |
| Main Level | Eating Area | 3.81 m | 3.2 m | 3.81 m x 3.2 m |
| Main Level | Living Room | 6.1 m | 2.89 m | 6.1 m x 2.89 m |
| Main Level | Family Room | 7.47 m | 4.34 m | 7.47 m x 4.34 m |
| Main Level | Bedroom | 3.05 m | 2.59 m | 3.05 m x 2.59 m |
| Main Level | Laundry Room | 3.05 m | 2.67 m | 3.05 m x 2.67 m |
| Main Level | Pantry | 4.26 m | 2.82 m | 4.26 m x 2.82 m |
https://www.realtor.ca/PropertyDetails.aspx?PropertyId=21127179
Interested?
Contact us for more information
