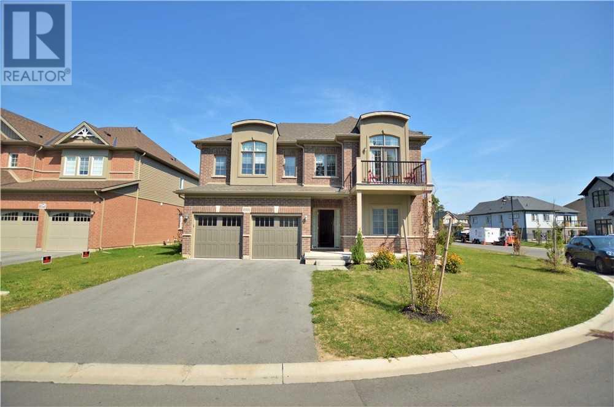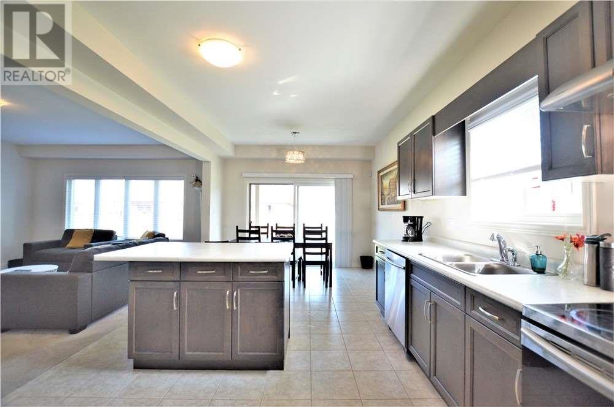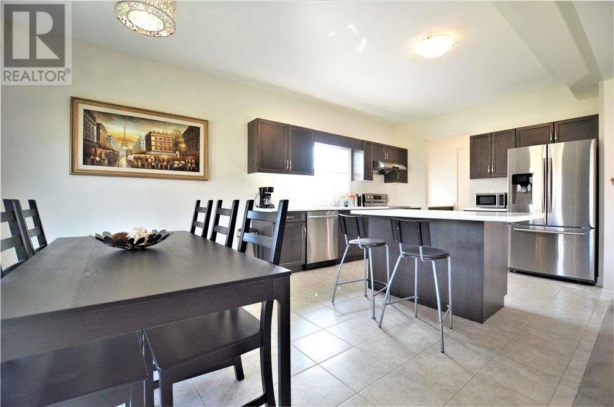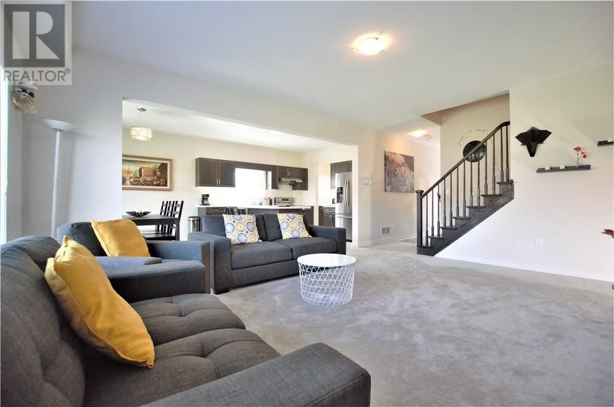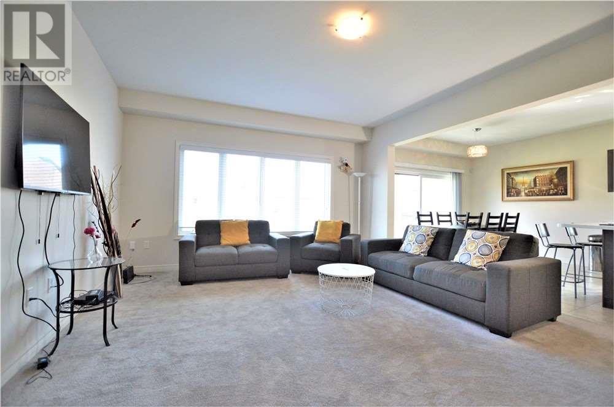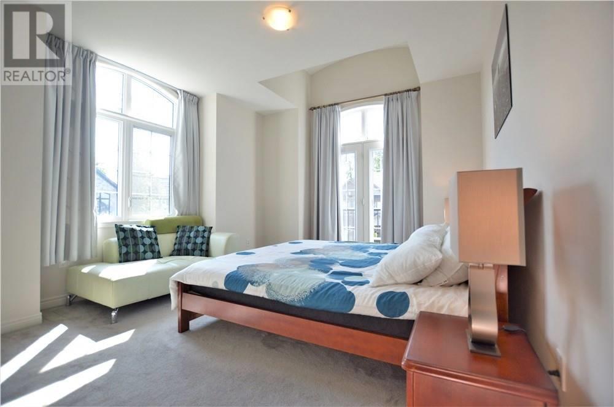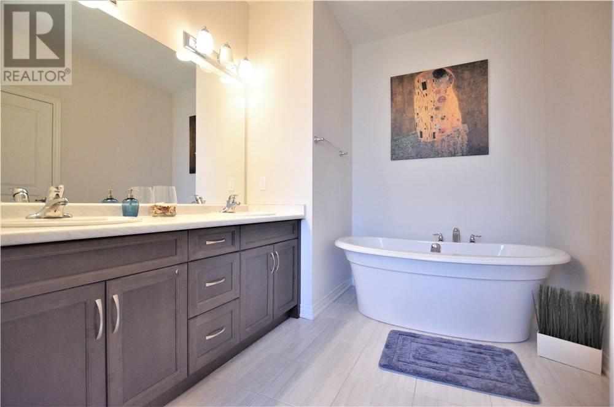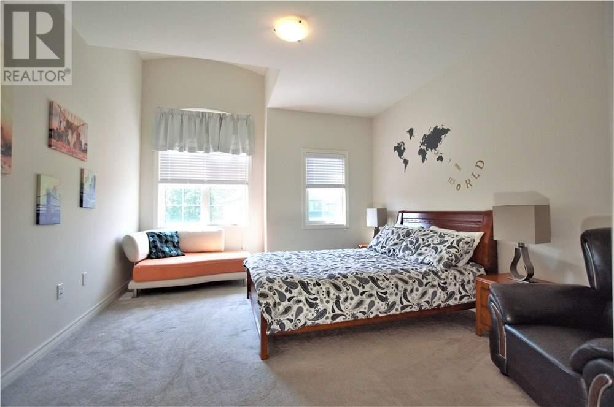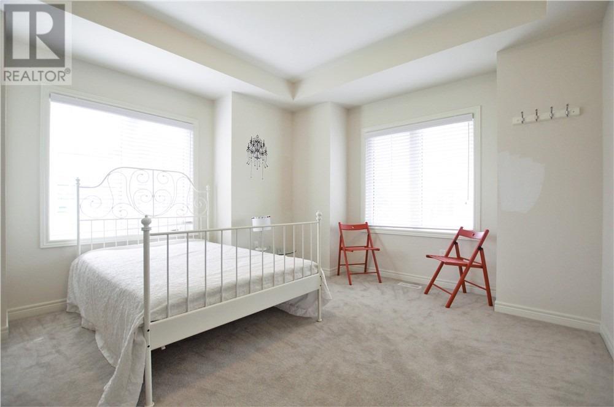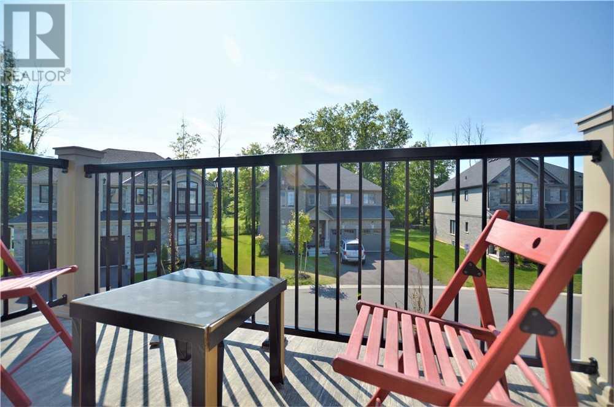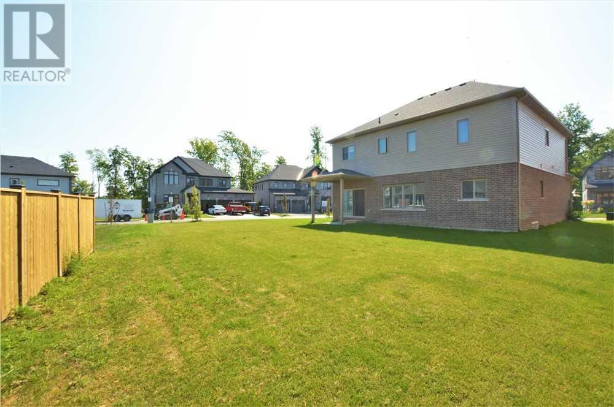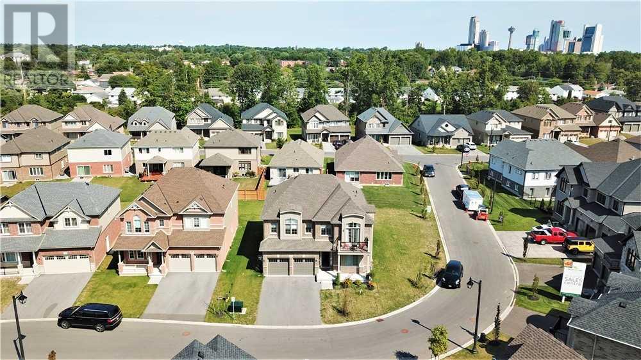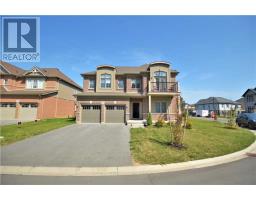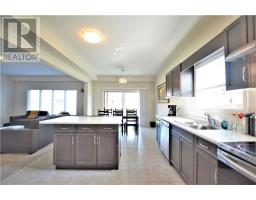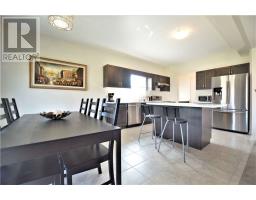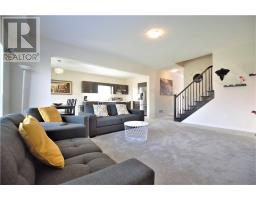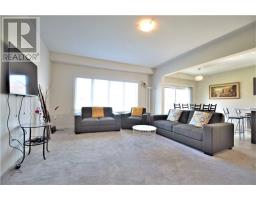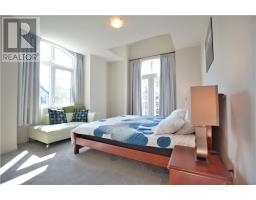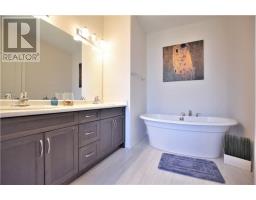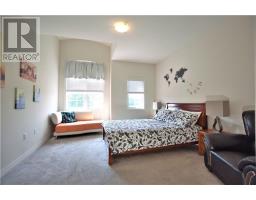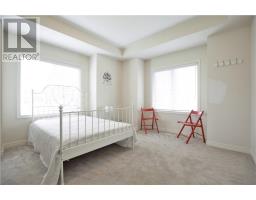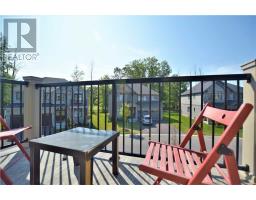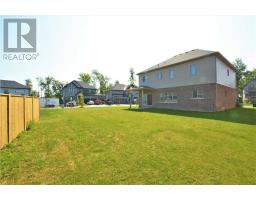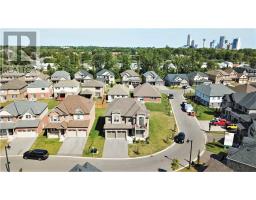6001 Eaglewood Dr Niagara Falls, Ontario L2G 0A7
5 Bedroom
5 Bathroom
Central Air Conditioning
Forced Air
$828,000
Amazing Lay Out Very Bright House On Quiet Corner Lot! The Beautiful House Locate On The Famous And Peaceful Thunder Water Golf Course Community. The Land Was Incredibale Huge Over 8100 Sqft. Walk Out To Back Yard And Golf Course. Minute Drive To Downtown Niagara Falls, Casino And Highway. Great Neighborhood Close To School, Daycare, Parks, Shopping. Do Not Miss This Great Opportunity!!!**** EXTRAS **** Samsung Stainless Steel Fridge, Stove, Washer, Dryer And Dishwasher. All Window Covers. All Elfs. (id:25308)
Property Details
| MLS® Number | X4573771 |
| Property Type | Single Family |
| Amenities Near By | Hospital, Public Transit |
| Features | Ravine |
| Parking Space Total | 4 |
Building
| Bathroom Total | 5 |
| Bedrooms Above Ground | 4 |
| Bedrooms Below Ground | 1 |
| Bedrooms Total | 5 |
| Basement Development | Unfinished |
| Basement Type | N/a (unfinished) |
| Construction Style Attachment | Detached |
| Cooling Type | Central Air Conditioning |
| Exterior Finish | Brick, Vinyl |
| Heating Fuel | Natural Gas |
| Heating Type | Forced Air |
| Stories Total | 2 |
| Type | House |
Parking
| Attached garage |
Land
| Acreage | No |
| Land Amenities | Hospital, Public Transit |
| Size Irregular | 58.88 X 112.55 Ft ; As Per Survey, Over 90 Feet At Rear. |
| Size Total Text | 58.88 X 112.55 Ft ; As Per Survey, Over 90 Feet At Rear. |
Rooms
| Level | Type | Length | Width | Dimensions |
|---|---|---|---|---|
| Second Level | Master Bedroom | 4.3 m | 4.35 m | 4.3 m x 4.35 m |
| Second Level | Bedroom 2 | 3.92 m | 4.45 m | 3.92 m x 4.45 m |
| Second Level | Bedroom 3 | 3.77 m | 3.94 m | 3.77 m x 3.94 m |
| Second Level | Bedroom 4 | 2.95 m | 4.47 m | 2.95 m x 4.47 m |
| Second Level | Bedroom 5 | 3.5 m | 3.3 m | 3.5 m x 3.3 m |
| Basement | Laundry Room | 13 m | 11.31 m | 13 m x 11.31 m |
| Basement | Other | 13 m | 11.31 m | 13 m x 11.31 m |
| Main Level | Family Room | 5.49 m | 3.87 m | 5.49 m x 3.87 m |
| Main Level | Living Room | 4.72 m | 4.01 m | 4.72 m x 4.01 m |
| Main Level | Eating Area | 6.58 m | 3.51 m | 6.58 m x 3.51 m |
| Main Level | Kitchen | 6.58 m | 3.51 m | 6.58 m x 3.51 m |
| Main Level | Other | 3.07 m | 3.05 m | 3.07 m x 3.05 m |
https://www.realtor.ca/PropertyDetails.aspx?PropertyId=21127189
Interested?
Contact us for more information
