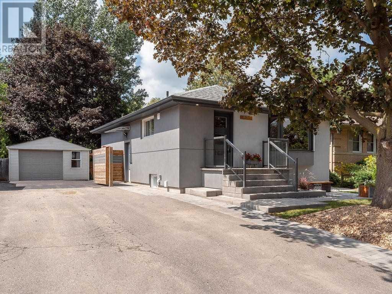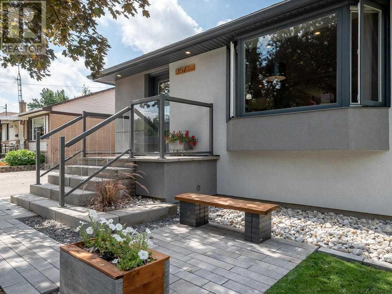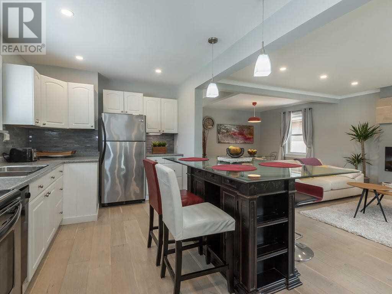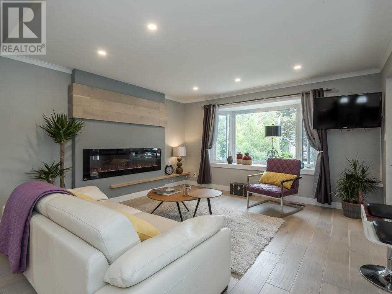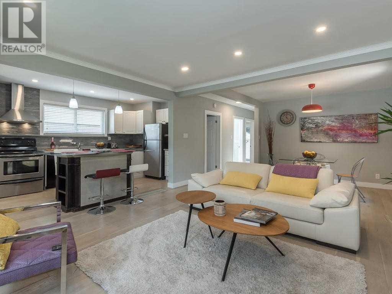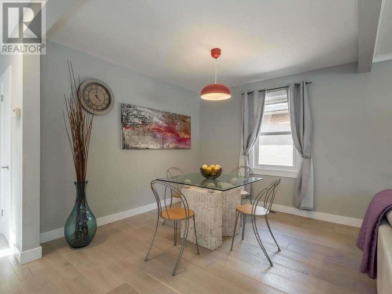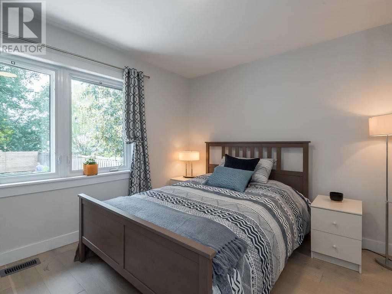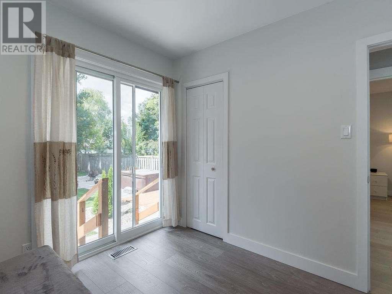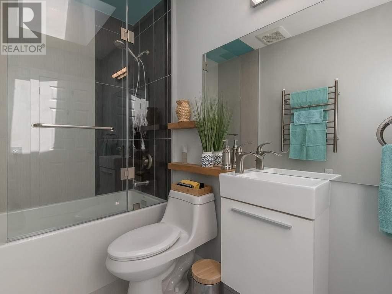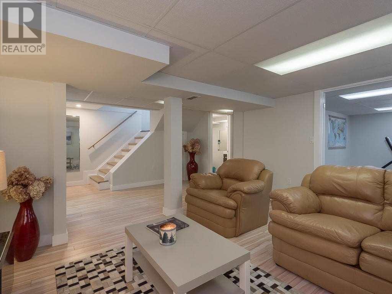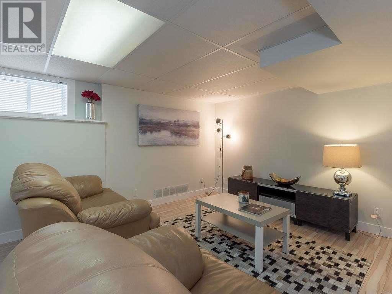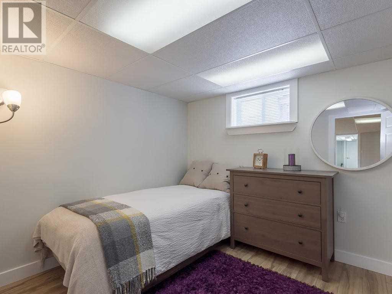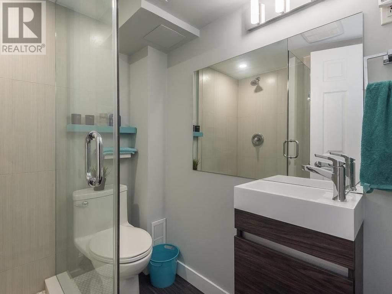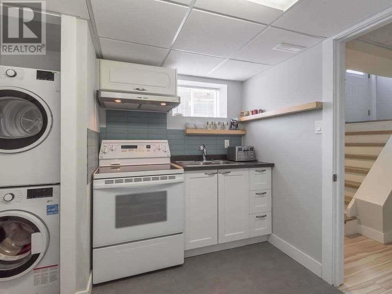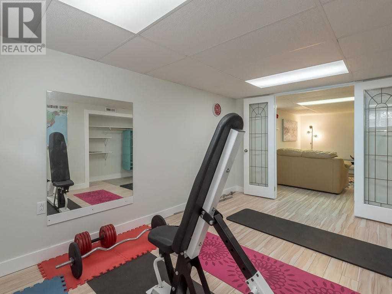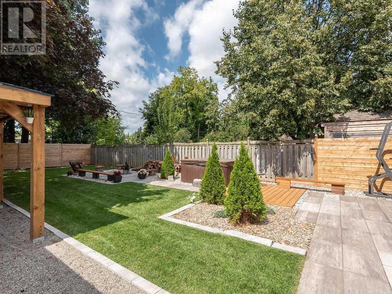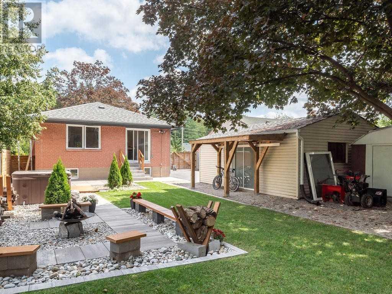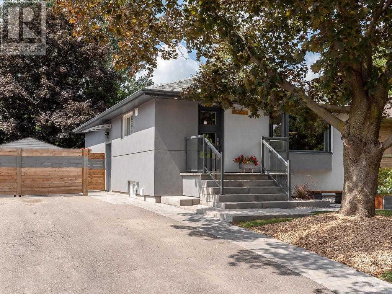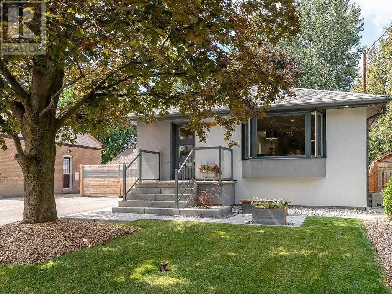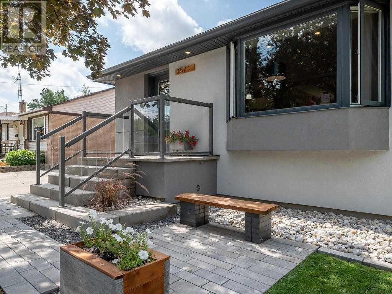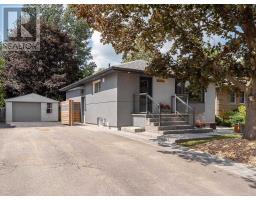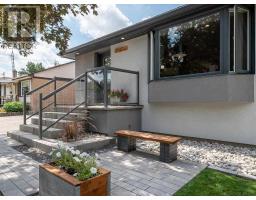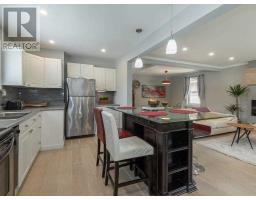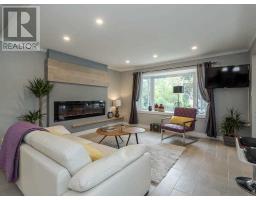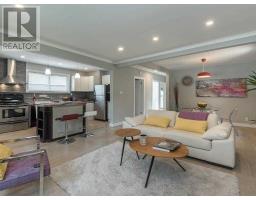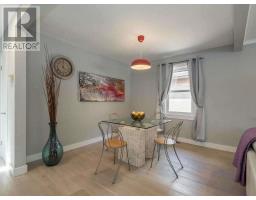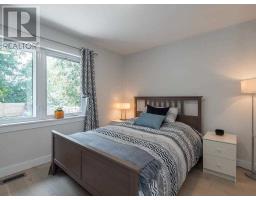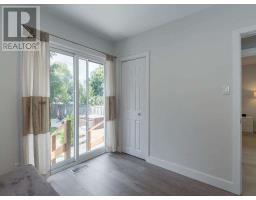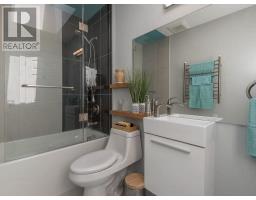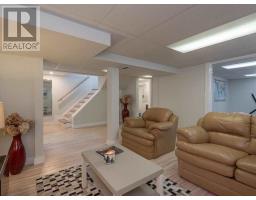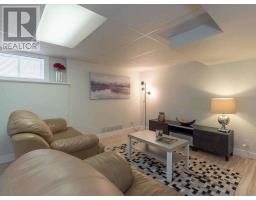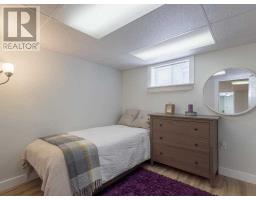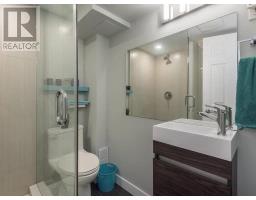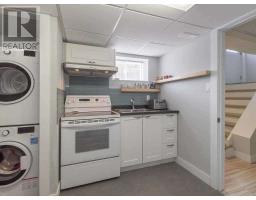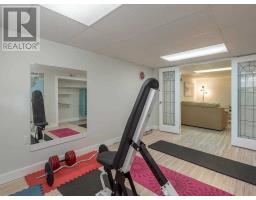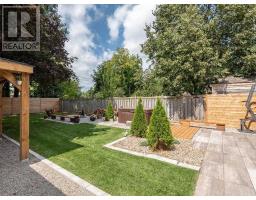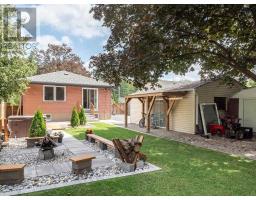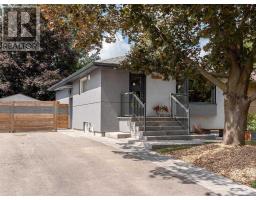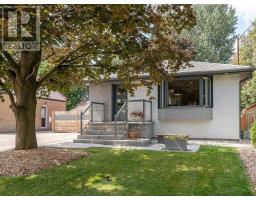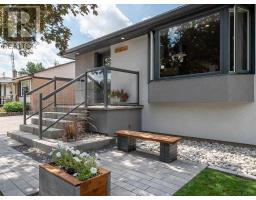4 Bedroom
2 Bathroom
Bungalow
Fireplace
Central Air Conditioning
Forced Air
$824,900
Beautifully Renovated Bungalow With Professionally Finished Basement Apartment With Separate Entrance, Kitchen And 2 Bedrooms For Inlaws Or Potential Income. Renovated Kitchen And Modern Bathrooms. Gorgeous Open Concept Layout With Picture Windows, And Oversized Fireplace. Hardwood Floors On Main Floor. Extra Long Driveway For 10+Cars. Stunning Landscaped Backyard And Front.Fabulous Court Location Backing Onto Area Park.**** EXTRAS **** Ss Fridge, B/I Stoveoven, B/I Dishwasher From The Main Floor, Basement Apliances Oven, Fridge, And Vent Hood, Central Vac& Attach, Washer&Dryer, All Elf's, All Window Coverings, Hot Tub In The Backyard In Asis Condition. (id:25308)
Property Details
|
MLS® Number
|
W4554783 |
|
Property Type
|
Single Family |
|
Community Name
|
Old Milton |
|
Amenities Near By
|
Park |
|
Parking Space Total
|
11 |
Building
|
Bathroom Total
|
2 |
|
Bedrooms Above Ground
|
2 |
|
Bedrooms Below Ground
|
2 |
|
Bedrooms Total
|
4 |
|
Architectural Style
|
Bungalow |
|
Basement Features
|
Apartment In Basement, Separate Entrance |
|
Basement Type
|
N/a |
|
Construction Style Attachment
|
Detached |
|
Cooling Type
|
Central Air Conditioning |
|
Exterior Finish
|
Brick, Stucco |
|
Fireplace Present
|
Yes |
|
Heating Fuel
|
Natural Gas |
|
Heating Type
|
Forced Air |
|
Stories Total
|
1 |
|
Type
|
House |
Parking
Land
|
Acreage
|
No |
|
Land Amenities
|
Park |
|
Size Irregular
|
50 X 125 Ft ; Backing Onto Park |
|
Size Total Text
|
50 X 125 Ft ; Backing Onto Park |
Rooms
| Level |
Type |
Length |
Width |
Dimensions |
|
Basement |
Bedroom 3 |
3.75 m |
2.79 m |
3.75 m x 2.79 m |
|
Basement |
Bedroom 4 |
4.27 m |
2.97 m |
4.27 m x 2.97 m |
|
Basement |
Recreational, Games Room |
5.66 m |
4.37 m |
5.66 m x 4.37 m |
|
Basement |
Kitchen |
|
|
|
|
Basement |
Laundry Room |
|
|
|
|
Basement |
Utility Room |
|
|
|
|
Main Level |
Kitchen |
3.69 m |
2.69 m |
3.69 m x 2.69 m |
|
Main Level |
Living Room |
6.11 m |
4.27 m |
6.11 m x 4.27 m |
|
Main Level |
Dining Room |
|
|
|
|
Main Level |
Master Bedroom |
3.21 m |
3.09 m |
3.21 m x 3.09 m |
|
Main Level |
Bedroom 2 |
3.05 m |
2.71 m |
3.05 m x 2.71 m |
https://www.realtor.ca/PropertyDetails.aspx?PropertyId=21058375
