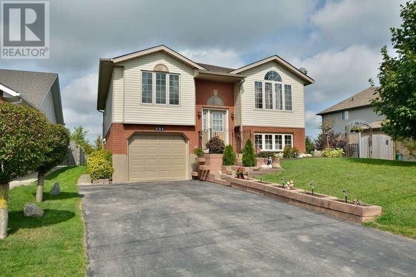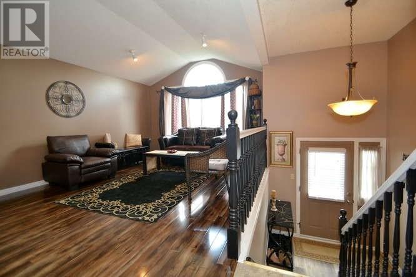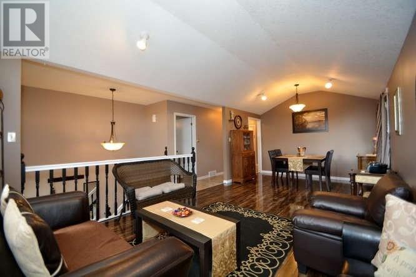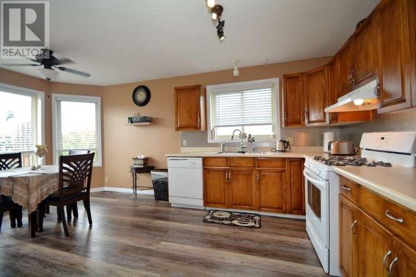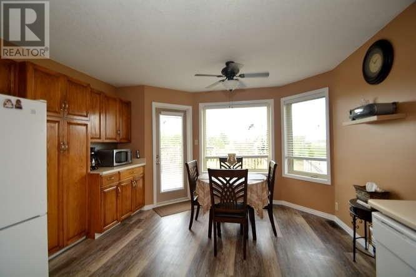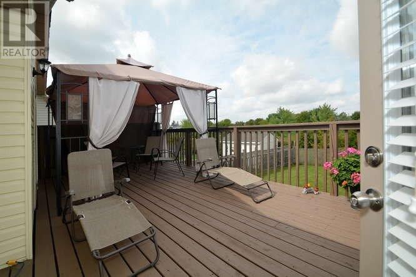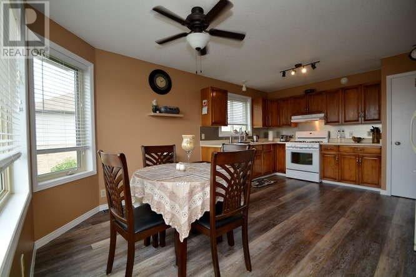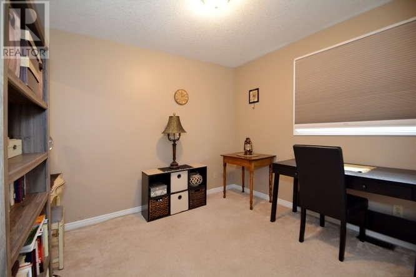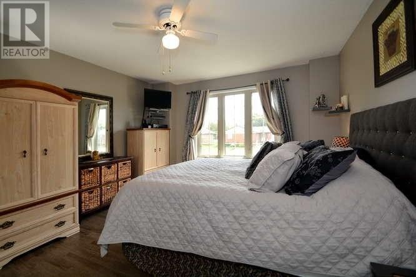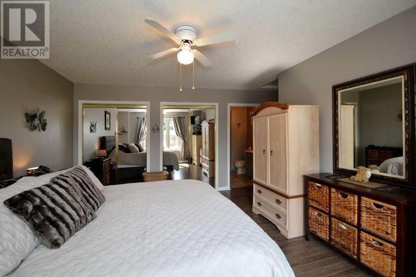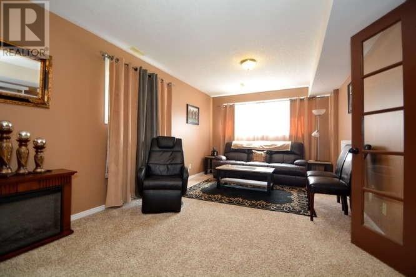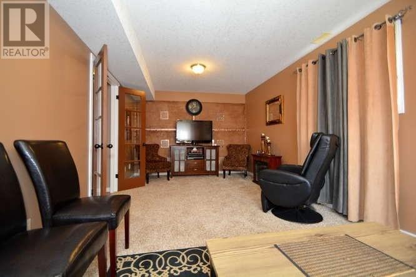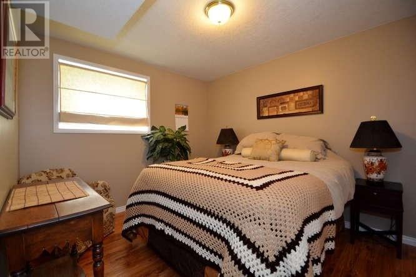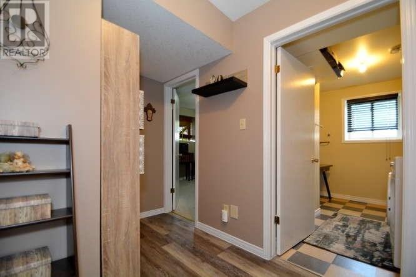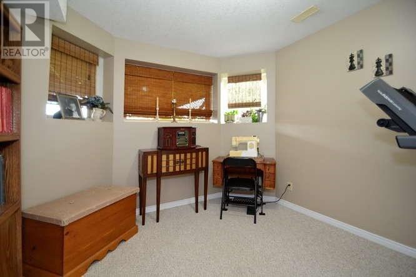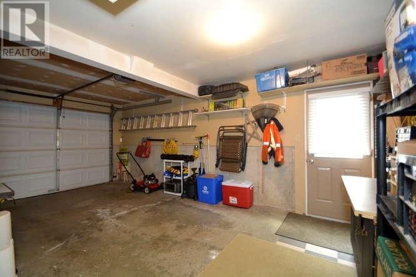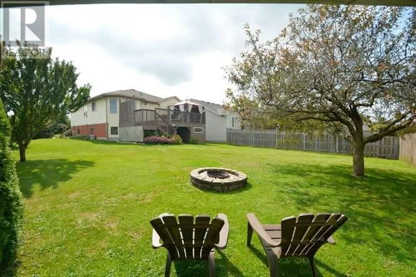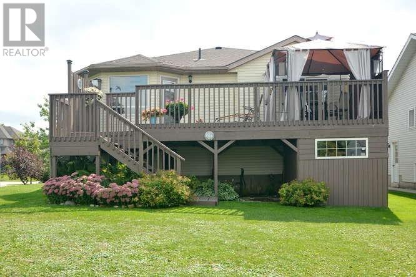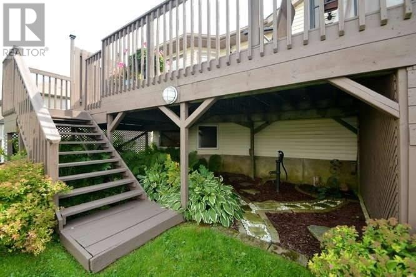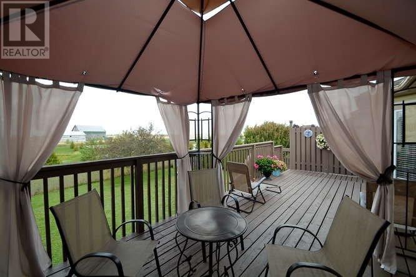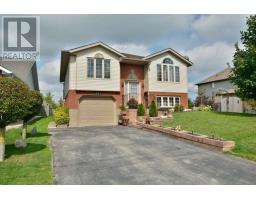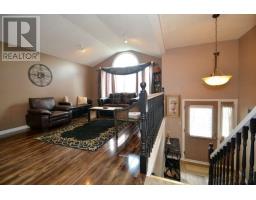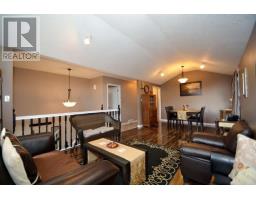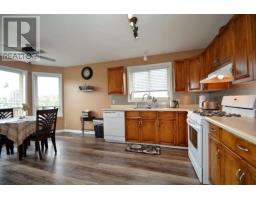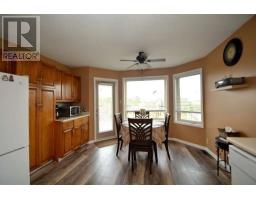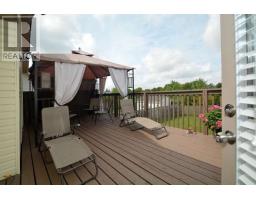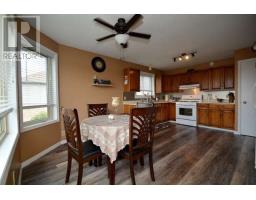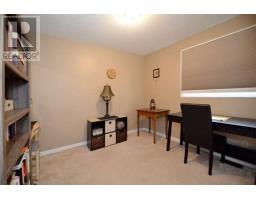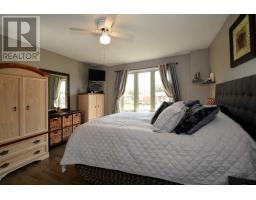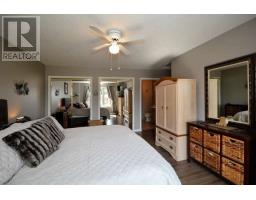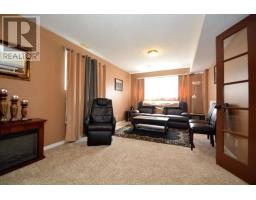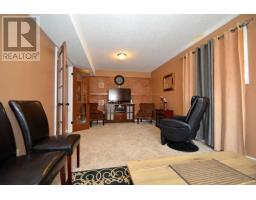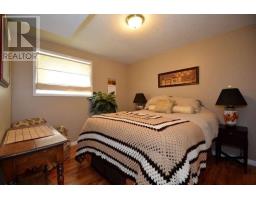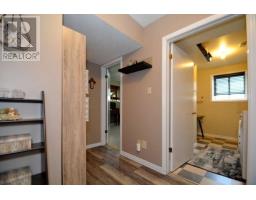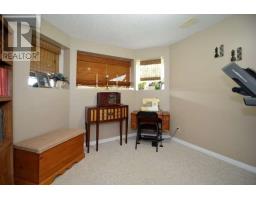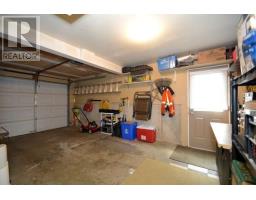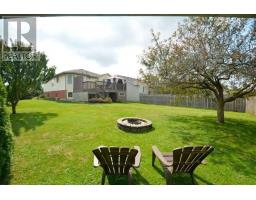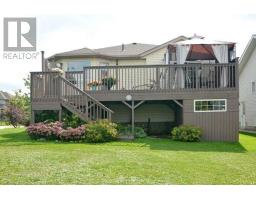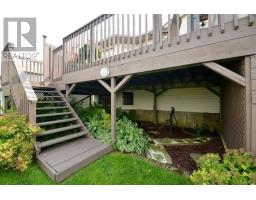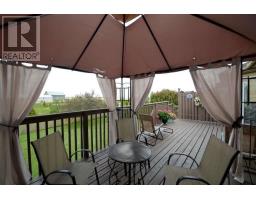231 Carrol Street St Wellington North, Ontario N0G 1A0
5 Bedroom
3 Bathroom
Raised Bungalow
Central Air Conditioning
Forced Air
$539,900
Neat And Tidy Package. 5 Bedroom, 3 Bath Raised Bungalow On A Beautifully Landscaped Lot In The Village Of Arthur. Large, Bright Rooms Including Eat In Kitchen With Walkout To Deck. Tastefully Decorated. New Roof In 2014, Furnace In 2013, Central Air In 2009. Shows Pride Of Ownership Throughout. (id:25308)
Property Details
| MLS® Number | X4573481 |
| Property Type | Single Family |
| Community Name | Arthur |
| Parking Space Total | 2 |
Building
| Bathroom Total | 3 |
| Bedrooms Above Ground | 3 |
| Bedrooms Below Ground | 2 |
| Bedrooms Total | 5 |
| Architectural Style | Raised Bungalow |
| Basement Development | Finished |
| Basement Type | Full (finished) |
| Construction Style Attachment | Detached |
| Cooling Type | Central Air Conditioning |
| Exterior Finish | Brick, Vinyl |
| Heating Fuel | Natural Gas |
| Heating Type | Forced Air |
| Stories Total | 1 |
| Type | House |
Parking
| Garage |
Land
| Acreage | No |
| Size Irregular | 66.01 X 132 Ft |
| Size Total Text | 66.01 X 132 Ft |
Rooms
| Level | Type | Length | Width | Dimensions |
|---|---|---|---|---|
| Lower Level | Family Room | 3.25 m | 6.4 m | 3.25 m x 6.4 m |
| Lower Level | Bedroom | 3.2 m | 3.27 m | 3.2 m x 3.27 m |
| Lower Level | Bedroom | 3.04 m | 3.5 m | 3.04 m x 3.5 m |
| Lower Level | Laundry Room | 2.43 m | 3.25 m | 2.43 m x 3.25 m |
| Main Level | Living Room | 3.65 m | 7.31 m | 3.65 m x 7.31 m |
| Main Level | Dining Room | 3.65 m | 7.31 m | 3.65 m x 7.31 m |
| Main Level | Kitchen | 3.65 m | 5.41 m | 3.65 m x 5.41 m |
| Main Level | Master Bedroom | 4.57 m | 4.72 m | 4.57 m x 4.72 m |
| Main Level | Bedroom | 3.04 m | 3.25 m | 3.04 m x 3.25 m |
| Main Level | Bedroom | 3.04 m | 3.35 m | 3.04 m x 3.35 m |
https://www.realtor.ca/PropertyDetails.aspx?PropertyId=21125901
Interested?
Contact us for more information
