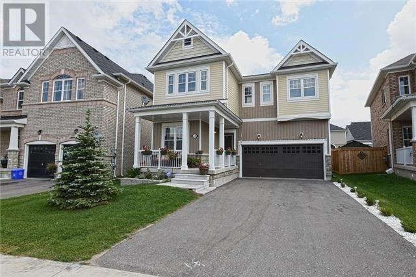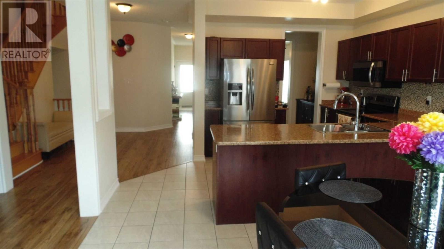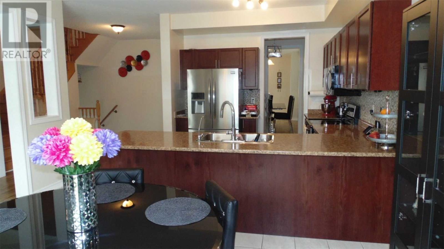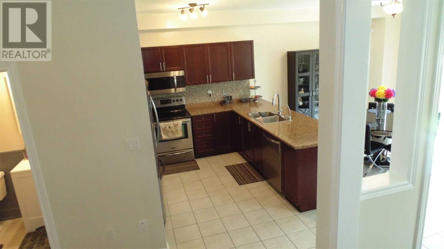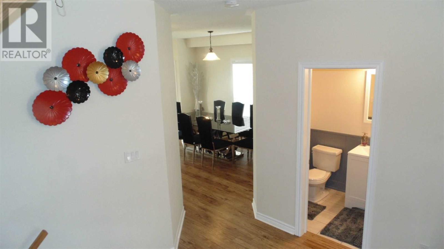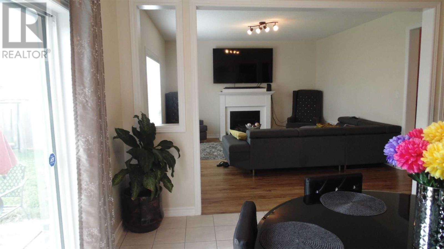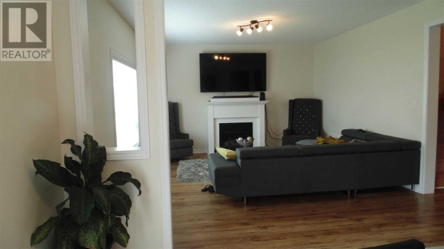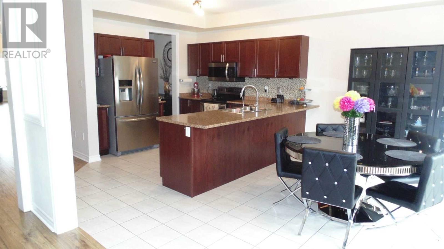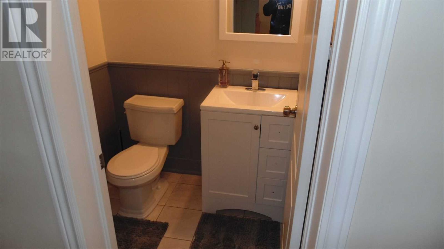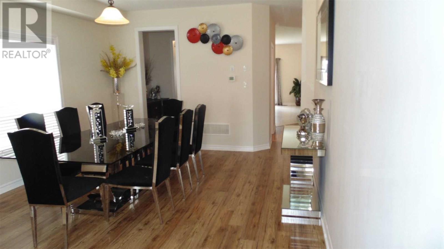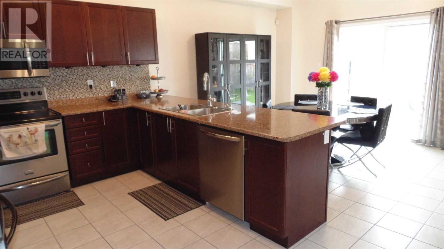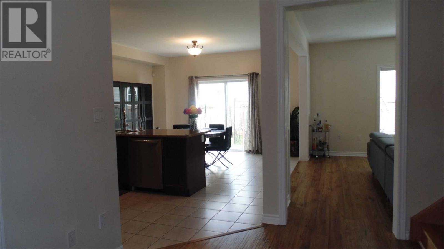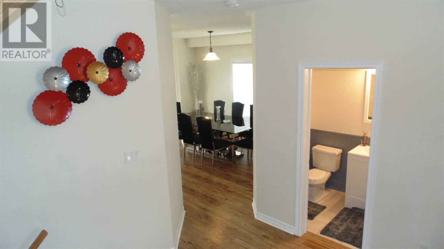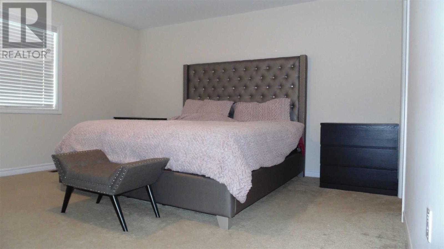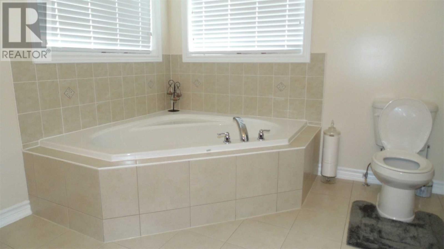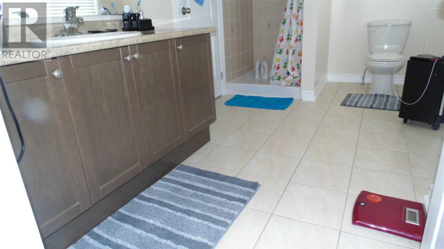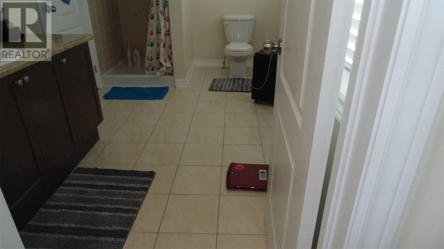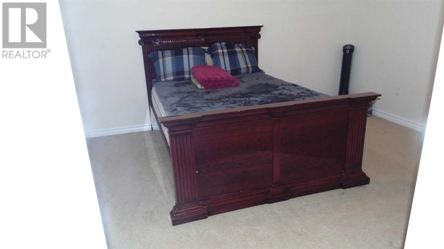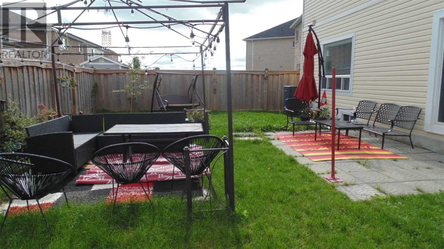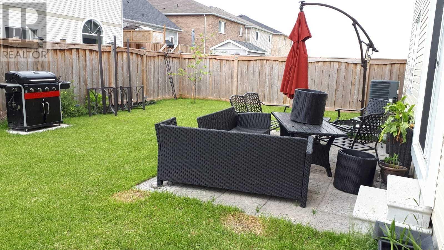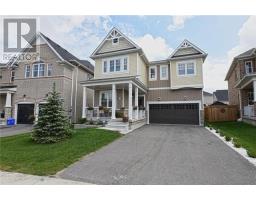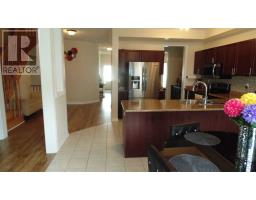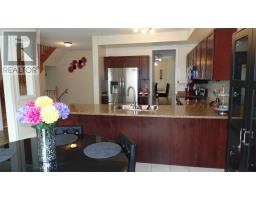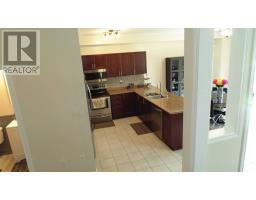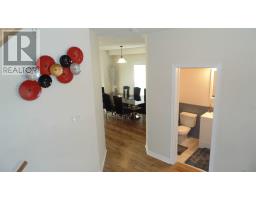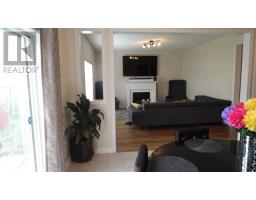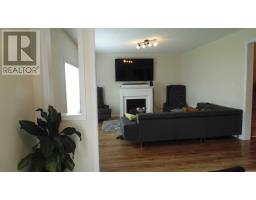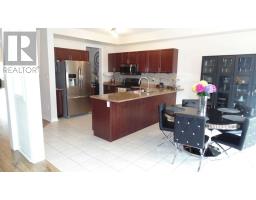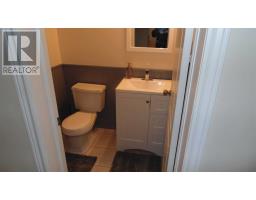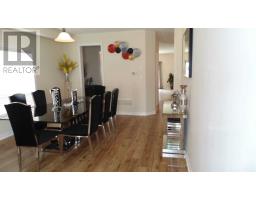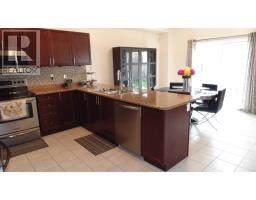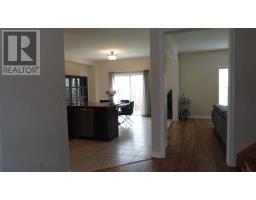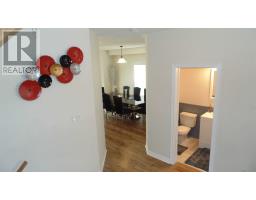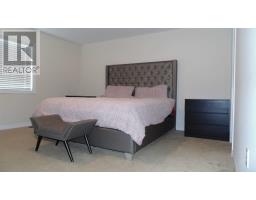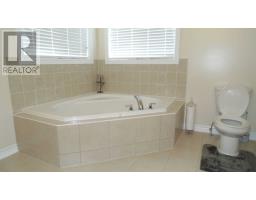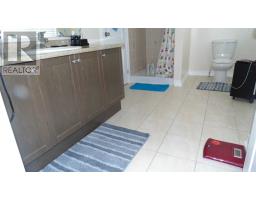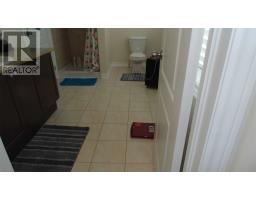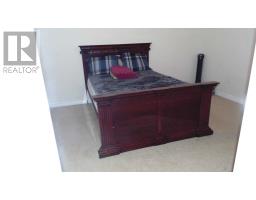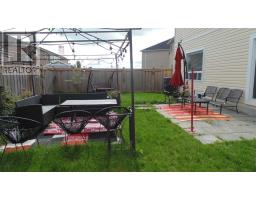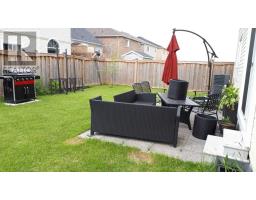428 Tansley St Shelburne, Ontario L9V 2S6
5 Bedroom
4 Bathroom
Fireplace
Central Air Conditioning
Forced Air
$639,900
5 Bedroom And 3.5 Bathroom Detached Home On A Premium Lot In Shelburne. Features: 9' Ceilings, Separate Family Room, Family Size Kitchen With S/S Appliances, Office On Main Floor, Great Size Bedrooms And Fully Fenced Yard. Main Floor Laundry With Access To Garage. Centrally Located Close To School And Shopping. Partially Finish Basement $1000S 0F Dollars Spent On Basement, Separate Entrance From Garage Or Can Be Cut From Side Easily.**** EXTRAS **** : S/S Fridge, S/S Stove, S/S Dishwasher, Washer, Dryer, Window Coverings, Central Vac & Attachments, (id:25308)
Property Details
| MLS® Number | X4572794 |
| Property Type | Single Family |
| Community Name | Shelburne |
| Parking Space Total | 4 |
Building
| Bathroom Total | 4 |
| Bedrooms Above Ground | 5 |
| Bedrooms Total | 5 |
| Basement Development | Partially Finished |
| Basement Type | Full (partially Finished) |
| Construction Style Attachment | Detached |
| Cooling Type | Central Air Conditioning |
| Exterior Finish | Vinyl |
| Fireplace Present | Yes |
| Heating Fuel | Natural Gas |
| Heating Type | Forced Air |
| Stories Total | 2 |
| Type | House |
Parking
| Garage |
Land
| Acreage | No |
| Size Irregular | 37.7 X 113.48 Ft |
| Size Total Text | 37.7 X 113.48 Ft |
Rooms
| Level | Type | Length | Width | Dimensions |
|---|---|---|---|---|
| Second Level | Master Bedroom | 4.87 m | 4.26 m | 4.87 m x 4.26 m |
| Second Level | Bedroom 2 | 3.65 m | 4.14 m | 3.65 m x 4.14 m |
| Second Level | Bedroom 3 | 3.96 m | 3.96 m | 3.96 m x 3.96 m |
| Second Level | Bedroom 4 | 4.26 m | 3.84 m | 4.26 m x 3.84 m |
| Second Level | Bedroom 5 | 4.26 m | 3.65 m | 4.26 m x 3.65 m |
| Main Level | Kitchen | 3.05 m | 3.35 m | 3.05 m x 3.35 m |
| Main Level | Eating Area | 4.26 m | 3.05 m | 4.26 m x 3.05 m |
| Main Level | Dining Room | 3.96 m | 4.51 m | 3.96 m x 4.51 m |
| Main Level | Family Room | 4.87 m | 4.26 m | 4.87 m x 4.26 m |
| Main Level | Office | 2.74 m | 3.23 m | 2.74 m x 3.23 m |
https://www.realtor.ca/PropertyDetails.aspx?PropertyId=21123685
Interested?
Contact us for more information
