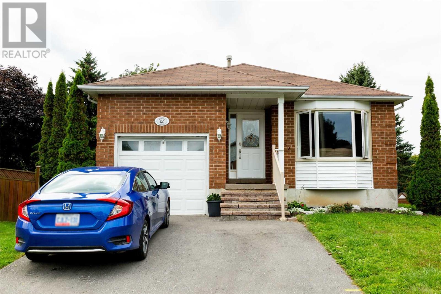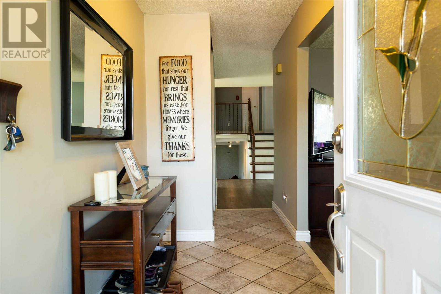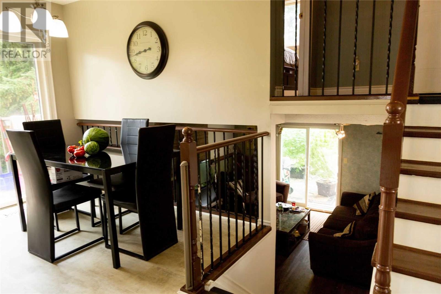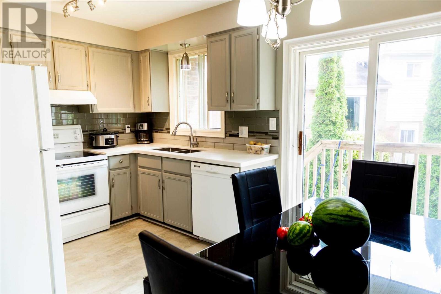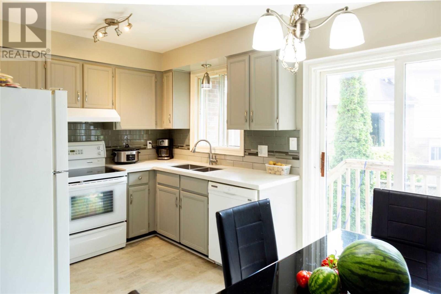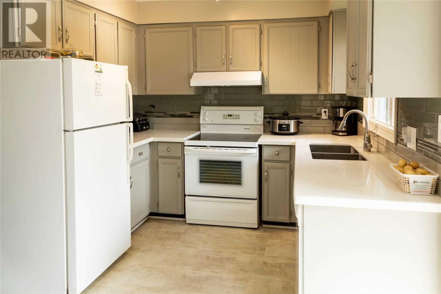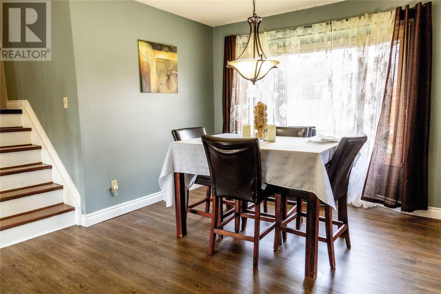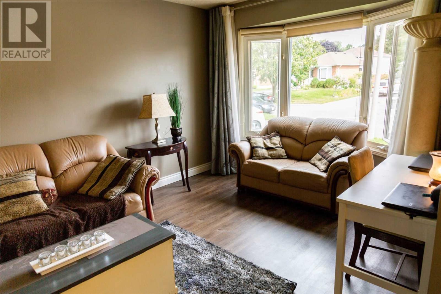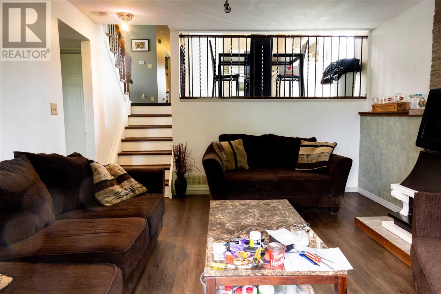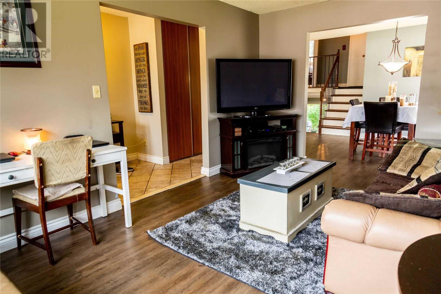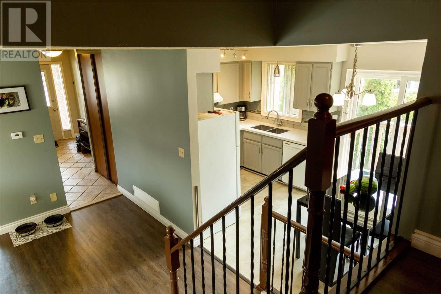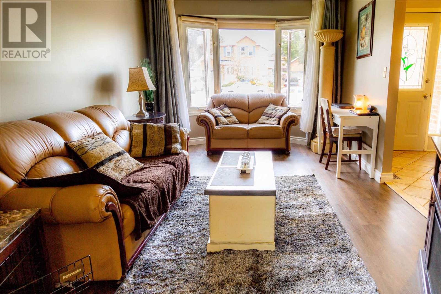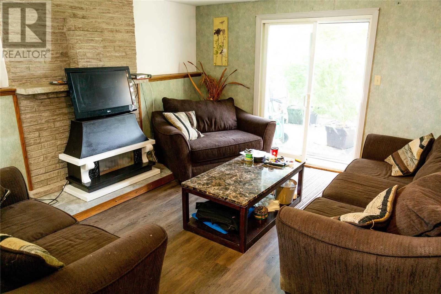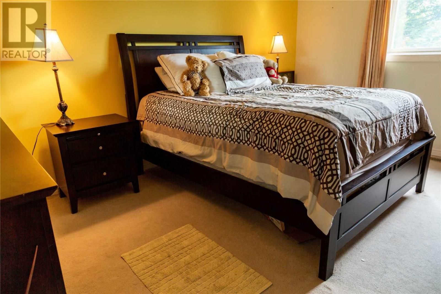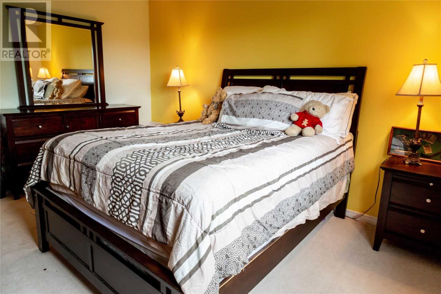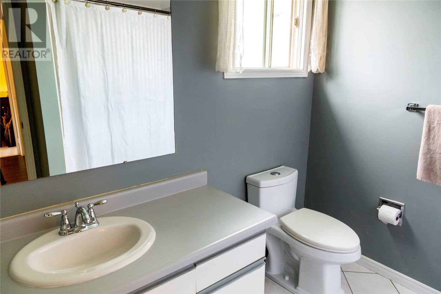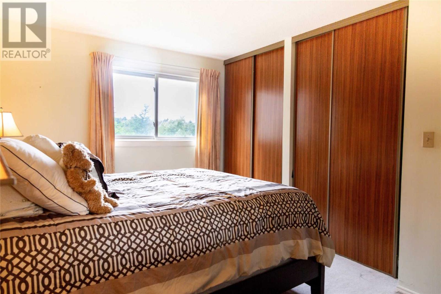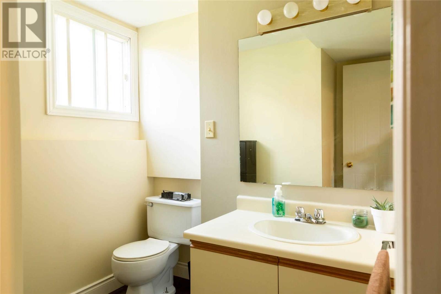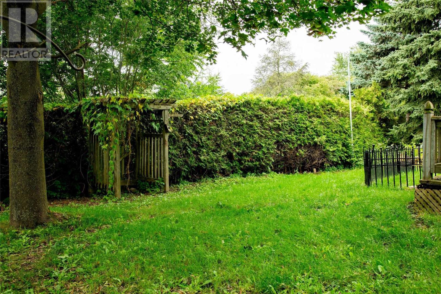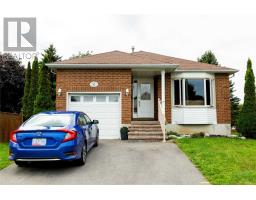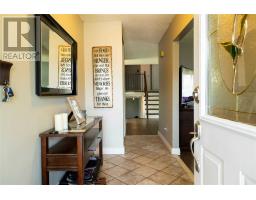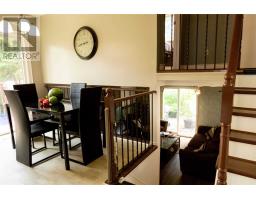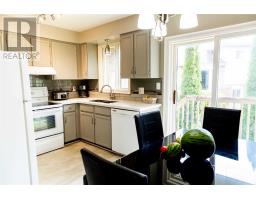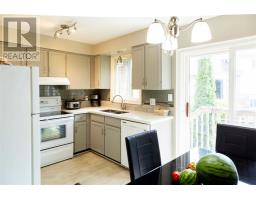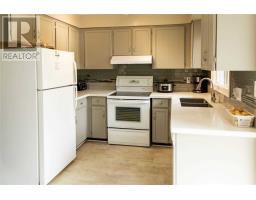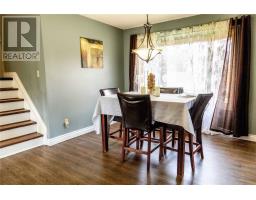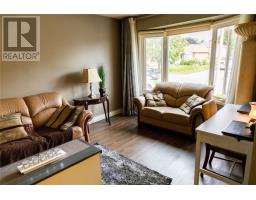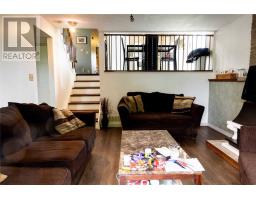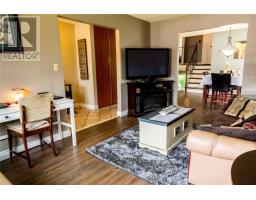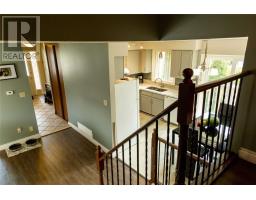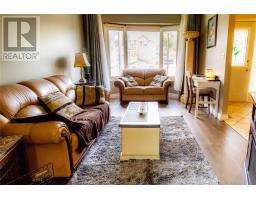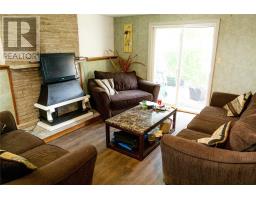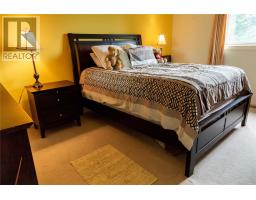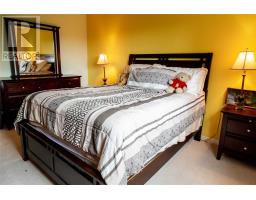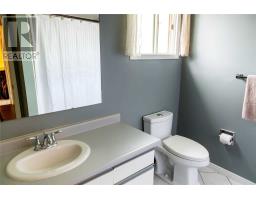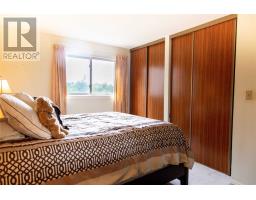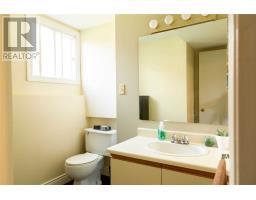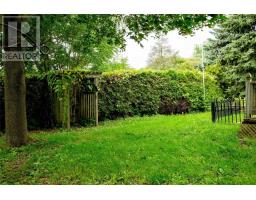12 Walbridge Crt Clarington, Ontario L1C 4B6
3 Bedroom
2 Bathroom
Fireplace
Central Air Conditioning
Forced Air
$539,000
Premium Location On A Quiet Court. Large Pie Shaped Lot Backing Onto Greenspace. Western Exposure For Sunset Evenings. Built By Halminen Homes Approx.1366 Sq.Ft. 4 Levels Finished. Family Room With Walk-Out To Deck. This Home Is In A Great Location, Close To Park, 401, Schools, And Shopping.**** EXTRAS **** Incl: Garage Door Opener & Remote(S), All Appliances, All Light Fixtures, All Window Coverings. New Furnace 2019. Quartz Countertops In Kitchen. (id:25308)
Property Details
| MLS® Number | E4573622 |
| Property Type | Single Family |
| Community Name | Bowmanville |
| Parking Space Total | 3 |
Building
| Bathroom Total | 2 |
| Bedrooms Above Ground | 3 |
| Bedrooms Total | 3 |
| Basement Development | Finished |
| Basement Type | N/a (finished) |
| Construction Style Attachment | Detached |
| Construction Style Split Level | Backsplit |
| Cooling Type | Central Air Conditioning |
| Exterior Finish | Brick, Vinyl |
| Fireplace Present | Yes |
| Heating Fuel | Natural Gas |
| Heating Type | Forced Air |
| Type | House |
Parking
| Attached garage |
Land
| Acreage | No |
| Size Irregular | 30.68 X 116.51 Ft ; Pie Shaped |
| Size Total Text | 30.68 X 116.51 Ft ; Pie Shaped |
Rooms
| Level | Type | Length | Width | Dimensions |
|---|---|---|---|---|
| Basement | Recreational, Games Room | 7.01 m | 3.05 m | 7.01 m x 3.05 m |
| Lower Level | Bedroom 3 | 2.83 m | 3.23 m | 2.83 m x 3.23 m |
| Lower Level | Family Room | 3.9 m | 4.27 m | 3.9 m x 4.27 m |
| Main Level | Living Room | 4.83 m | 3.17 m | 4.83 m x 3.17 m |
| Main Level | Dining Room | 4.2 m | 3.05 m | 4.2 m x 3.05 m |
| Main Level | Kitchen | 3.04 m | 2.8 m | 3.04 m x 2.8 m |
| Upper Level | Master Bedroom | 4.34 m | 3.14 m | 4.34 m x 3.14 m |
| Upper Level | Bedroom 2 | 3.47 m | 2.9 m | 3.47 m x 2.9 m |
https://www.realtor.ca/PropertyDetails.aspx?PropertyId=21125510
Interested?
Contact us for more information
