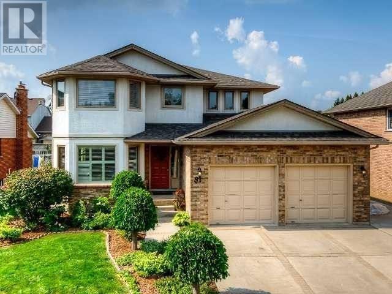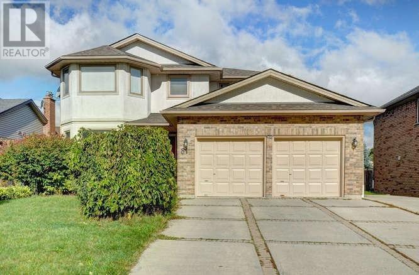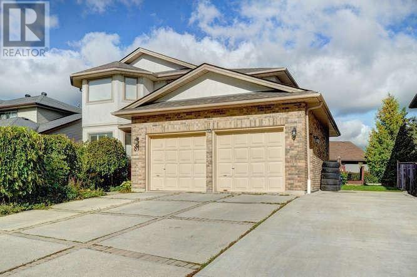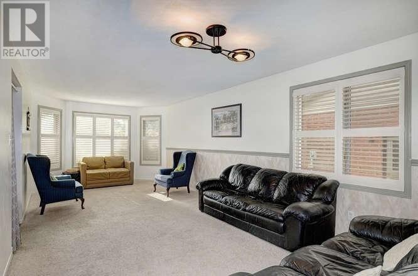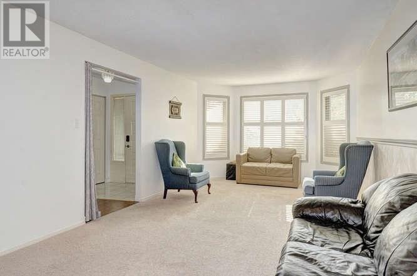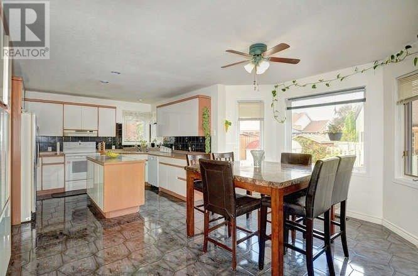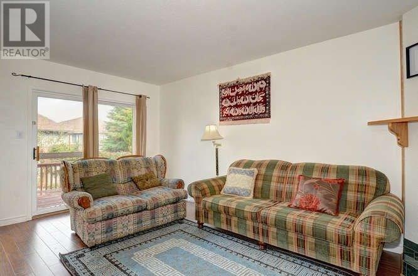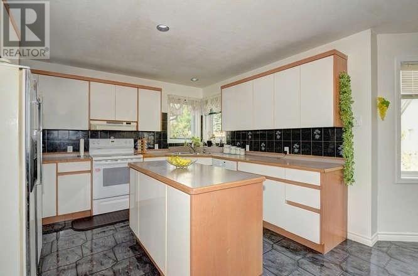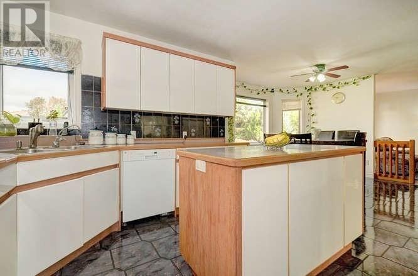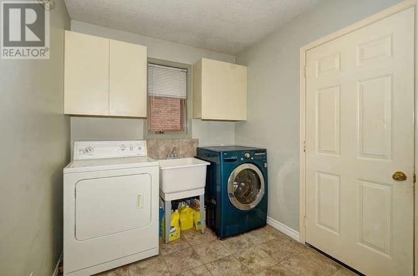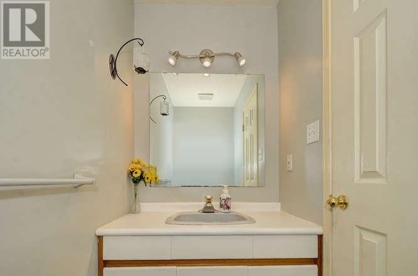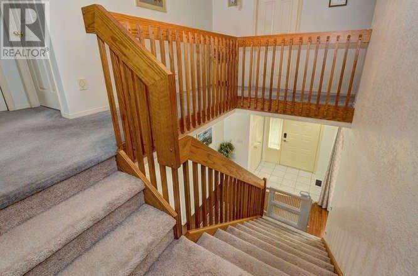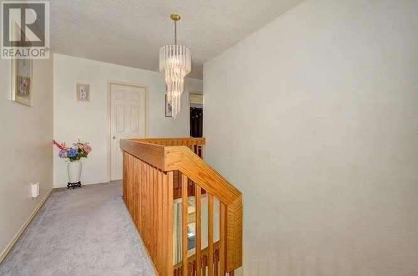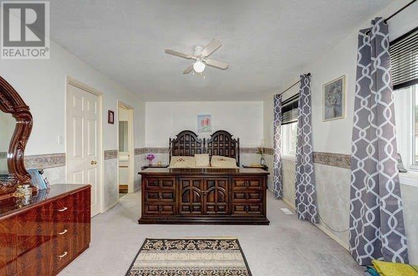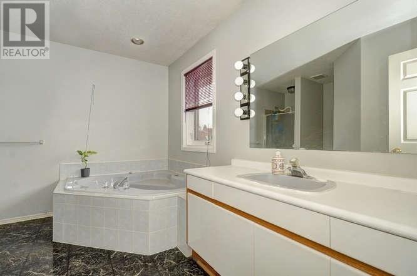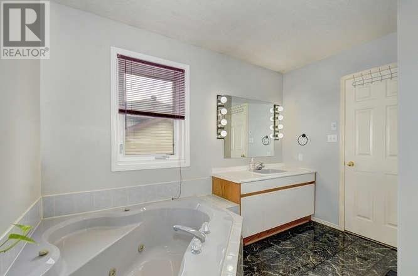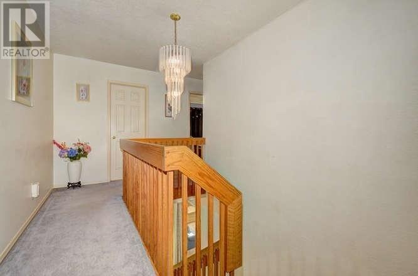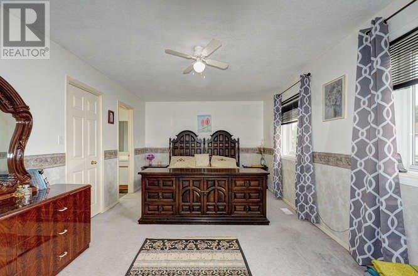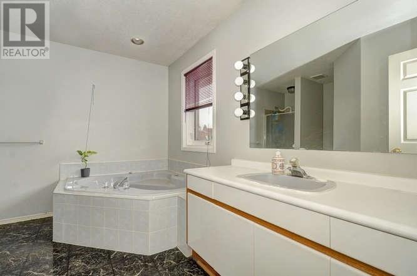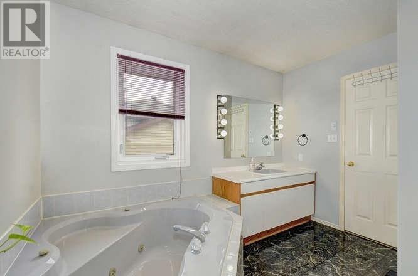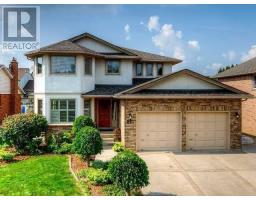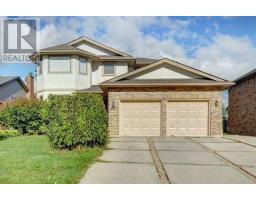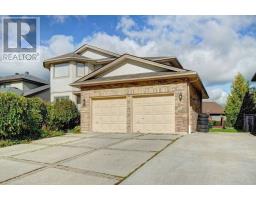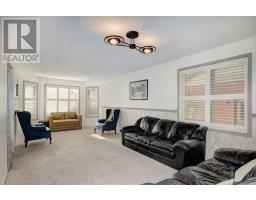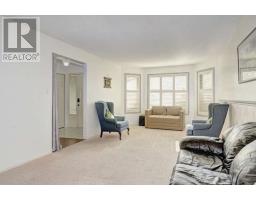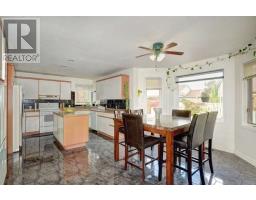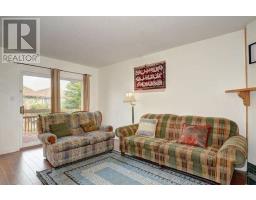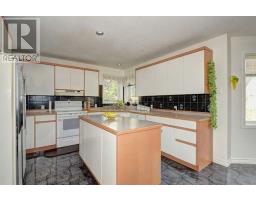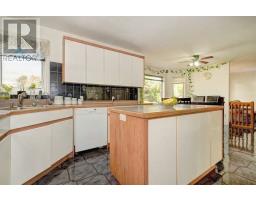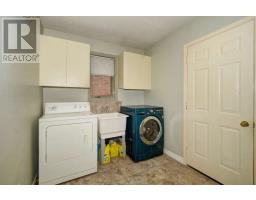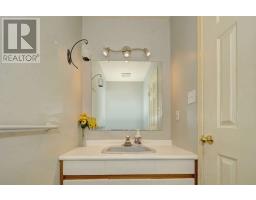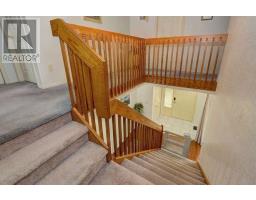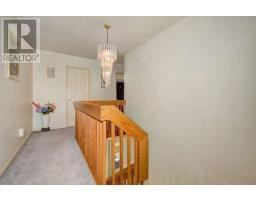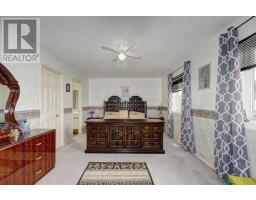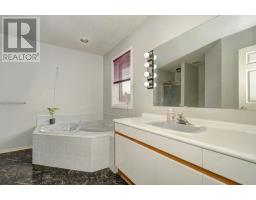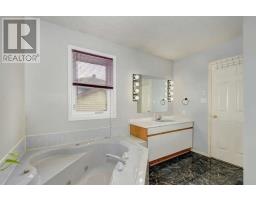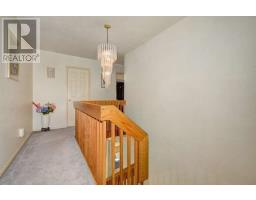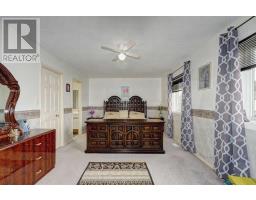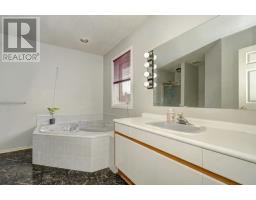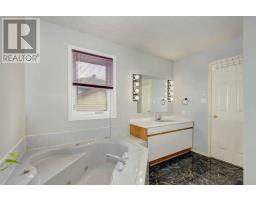81 Forfar Ave Kitchener, Ontario L5W 1Z3
5 Bedroom
4 Bathroom
Fireplace
Central Air Conditioning
Forced Air
$699,900
A Custom Built House Having 4 Bedroom4 Washrooms, 7 Parking And 1 In-Laws Aprtment In The Basement. A Beautiful House For A Growing Families. A Separate Family Room And Living Room. Walk Out To The Beautiful Backyard And A Wooden Deck To Enjoy The Weather. The House Facing Park & Trail Would Always Remind You To Give Some Time To Yourself For A Walk Or Exercise. Fridge, Stove, Dishwasher, Washer ,Dryer And All Elfs. Above Ground Area Is 2249 Sq Ft + 1207B (id:25308)
Property Details
| MLS® Number | X4573403 |
| Property Type | Single Family |
| Neigbourhood | Rosemount |
| Parking Space Total | 7 |
Building
| Bathroom Total | 4 |
| Bedrooms Above Ground | 4 |
| Bedrooms Below Ground | 1 |
| Bedrooms Total | 5 |
| Basement Features | Apartment In Basement |
| Basement Type | N/a |
| Construction Style Attachment | Detached |
| Cooling Type | Central Air Conditioning |
| Exterior Finish | Brick |
| Fireplace Present | Yes |
| Heating Fuel | Electric |
| Heating Type | Forced Air |
| Stories Total | 2 |
| Type | House |
Parking
| Attached garage |
Land
| Acreage | No |
| Size Irregular | 59.77 X 101.71 Ft |
| Size Total Text | 59.77 X 101.71 Ft |
Rooms
| Level | Type | Length | Width | Dimensions |
|---|---|---|---|---|
| Second Level | Master Bedroom | 6.32 m | 3.42 m | 6.32 m x 3.42 m |
| Second Level | Bedroom 2 | 3.42 m | 3.27 m | 3.42 m x 3.27 m |
| Second Level | Bedroom 3 | 3.27 m | 3.12 m | 3.27 m x 3.12 m |
| Second Level | Bedroom 4 | 3.73 m | 3.58 m | 3.73 m x 3.58 m |
| Basement | Recreational, Games Room | 9.44 m | 4.72 m | 9.44 m x 4.72 m |
| Basement | Bathroom | 4.41 m | 3.35 m | 4.41 m x 3.35 m |
| Main Level | Living Room | 7.62 m | 3.5 m | 7.62 m x 3.5 m |
| Main Level | Family Room | 5.25 m | 2.81 m | 5.25 m x 2.81 m |
| Main Level | Kitchen | 6.55 m | 4.95 m | 6.55 m x 4.95 m |
https://www.realtor.ca/PropertyDetails.aspx?PropertyId=21125896
Interested?
Contact us for more information
