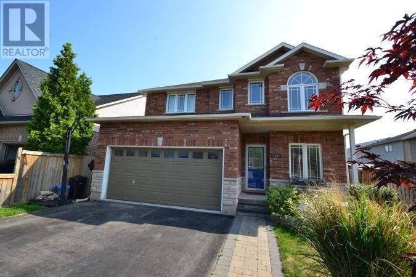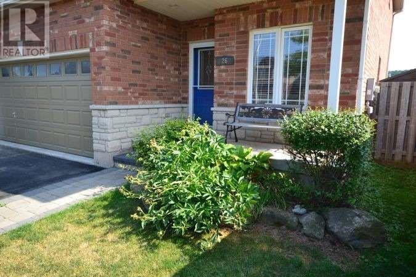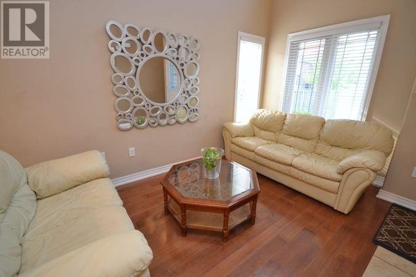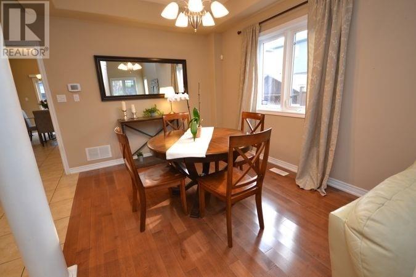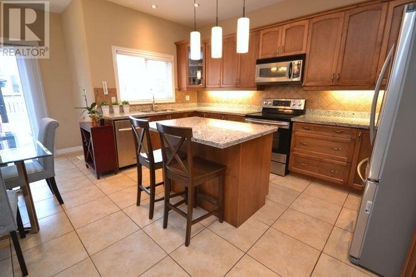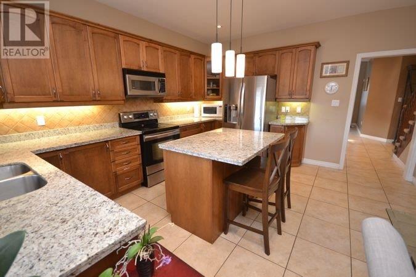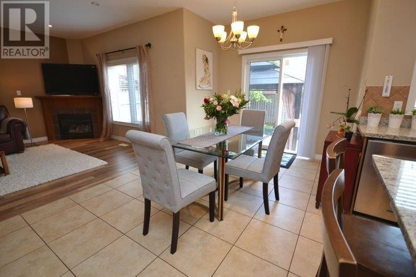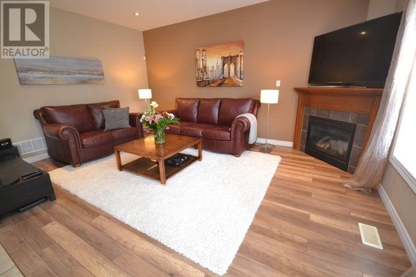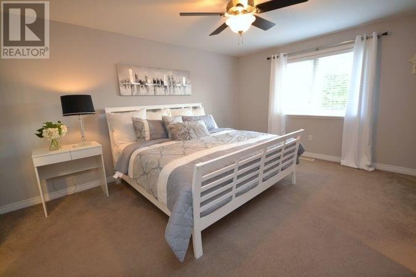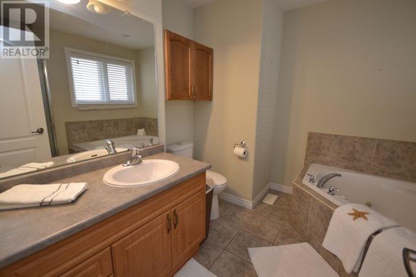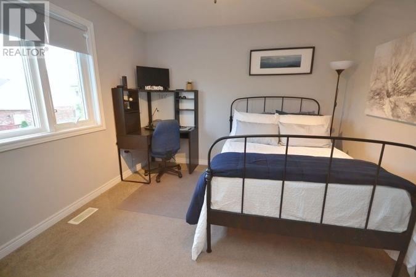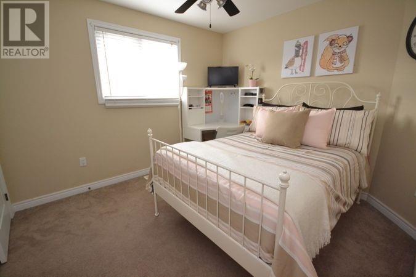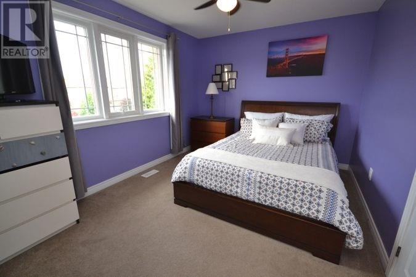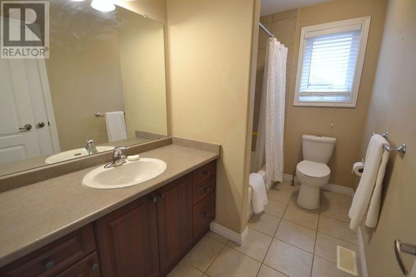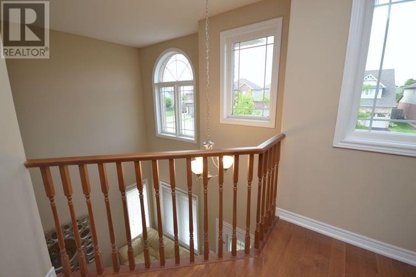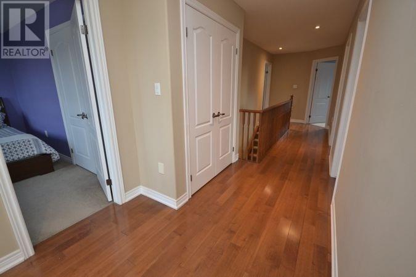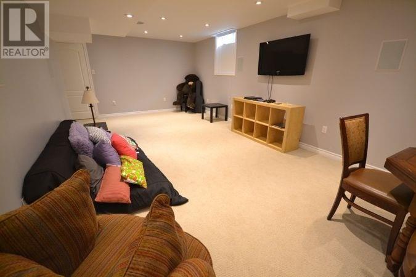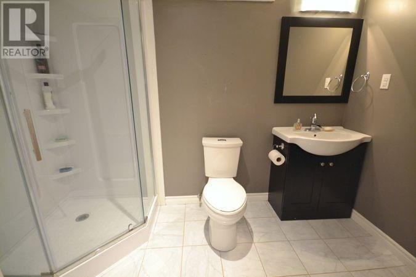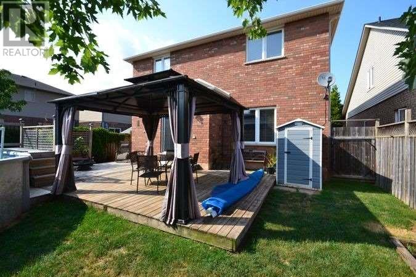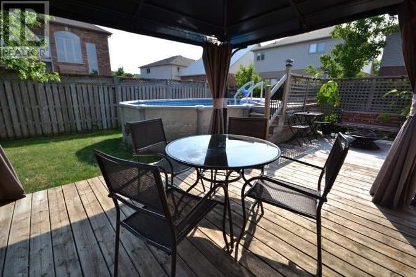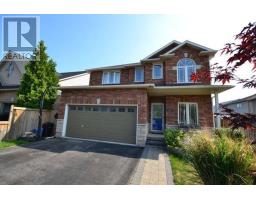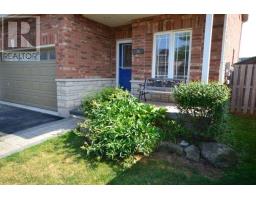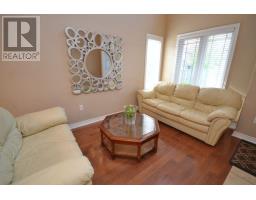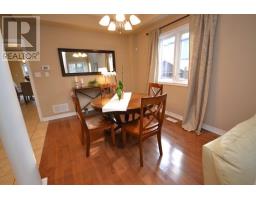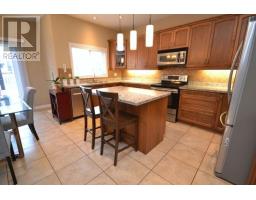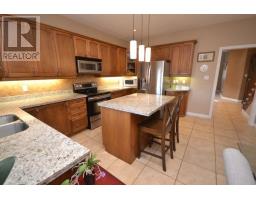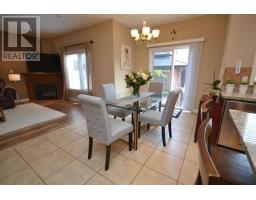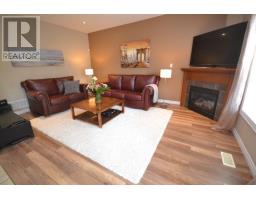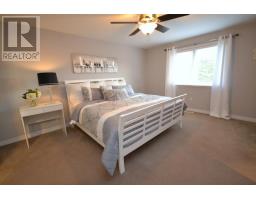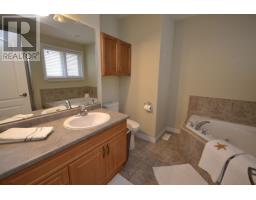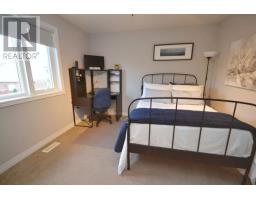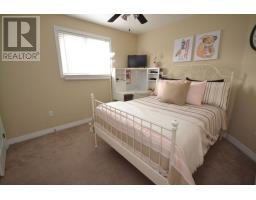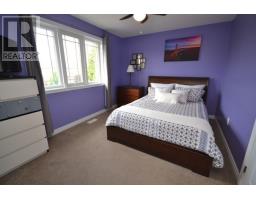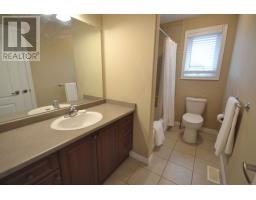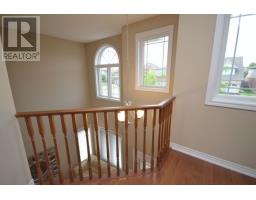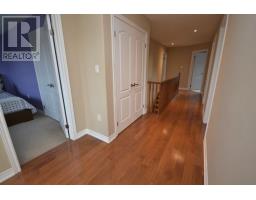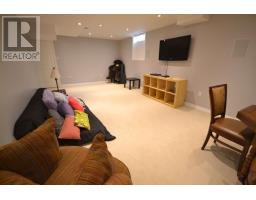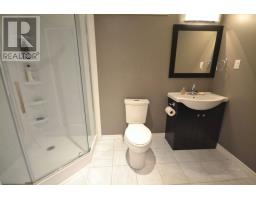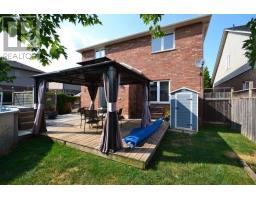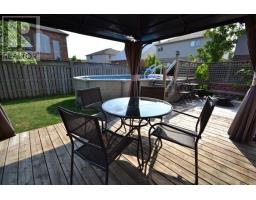26 Plum Tree Lane Grimsby, Ontario L3M 5T5
5 Bedroom
3 Bathroom
Fireplace
Above Ground Pool
Central Air Conditioning
Forced Air
$759,900
Detached 2300 Sq. Ft. 4+1 Bedroom Plus 3.5 Bath, Open Concept Family Size Kitchen Overlooking Family Room With Corner Gas Fireplace. Fully Finished Basement With Plenty Of Additional Living Space. Backyard Features Large Custom Deck With Pool And Gazebo. Inside Access To Garage Through Main Floor Laundry Room. Family Oriented Neighbourhood Close To Schools & Parks.**** EXTRAS **** Fridge, Stove, Built-In Dishwasher & Microwave, Washer & Dryer. Light Fixtures Inc. Pot Lights & Ceiling Fans, Window Coverings, Garage Door Opener, Cac 2016, Salt Water Above Ground Pool 2016, 2 Sheds, Gazebo, Alarm System. (id:25308)
Property Details
| MLS® Number | X4573654 |
| Property Type | Single Family |
| Parking Space Total | 5 |
| Pool Type | Above Ground Pool |
Building
| Bathroom Total | 3 |
| Bedrooms Above Ground | 4 |
| Bedrooms Below Ground | 1 |
| Bedrooms Total | 5 |
| Basement Development | Finished |
| Basement Type | Full (finished) |
| Construction Style Attachment | Detached |
| Cooling Type | Central Air Conditioning |
| Exterior Finish | Brick |
| Fireplace Present | Yes |
| Heating Fuel | Natural Gas |
| Heating Type | Forced Air |
| Stories Total | 2 |
| Type | House |
Parking
| Attached garage |
Land
| Acreage | No |
| Size Irregular | 40.03 X 104.99 Ft |
| Size Total Text | 40.03 X 104.99 Ft |
Rooms
| Level | Type | Length | Width | Dimensions |
|---|---|---|---|---|
| Second Level | Master Bedroom | 4.85 m | 3.86 m | 4.85 m x 3.86 m |
| Second Level | Bedroom 2 | 3.81 m | 3.33 m | 3.81 m x 3.33 m |
| Second Level | Bedroom 3 | 3.86 m | 3.02 m | 3.86 m x 3.02 m |
| Second Level | Bedroom 4 | 3.33 m | 2.97 m | 3.33 m x 2.97 m |
| Basement | Recreational, Games Room | 8.43 m | 4.47 m | 8.43 m x 4.47 m |
| Basement | Bedroom 5 | 5.54 m | 3.73 m | 5.54 m x 3.73 m |
| Ground Level | Living Room | 5.16 m | 3.84 m | 5.16 m x 3.84 m |
| Ground Level | Dining Room | |||
| Ground Level | Kitchen | 5.77 m | 5.33 m | 5.77 m x 5.33 m |
| Ground Level | Family Room | 7.42 m | 4.29 m | 7.42 m x 4.29 m |
https://www.realtor.ca/PropertyDetails.aspx?PropertyId=21125913
Interested?
Contact us for more information
