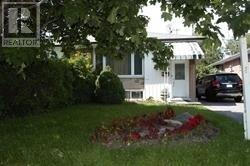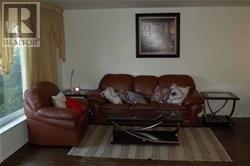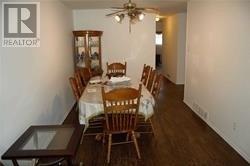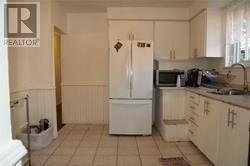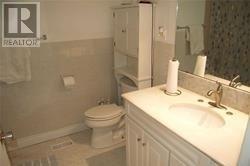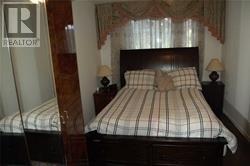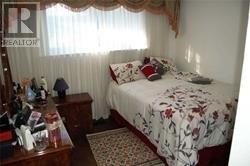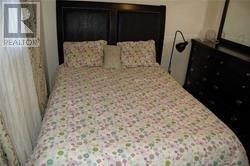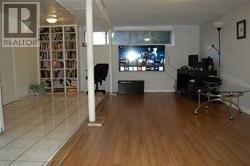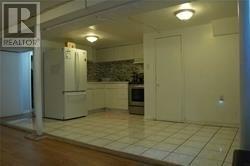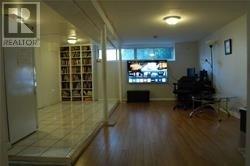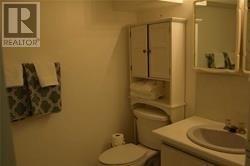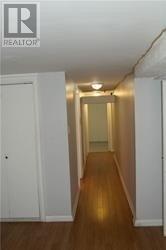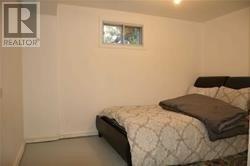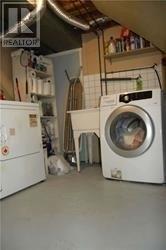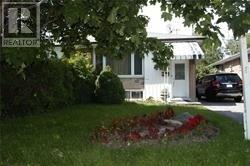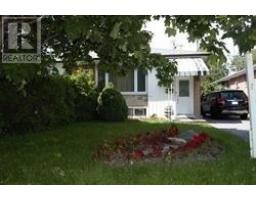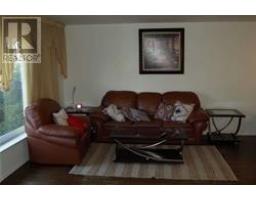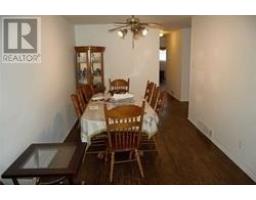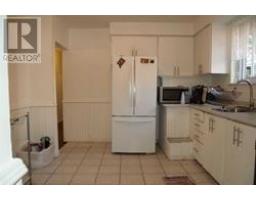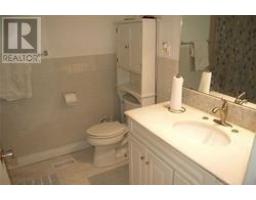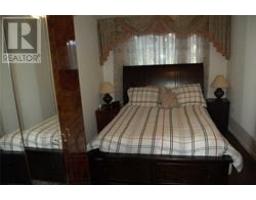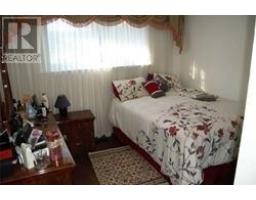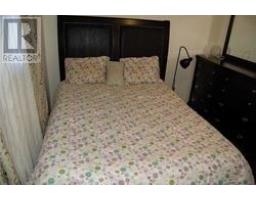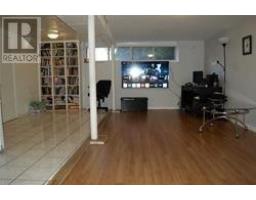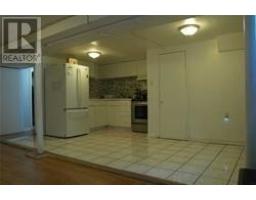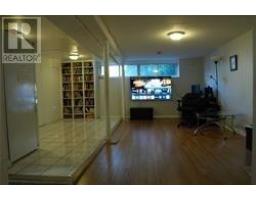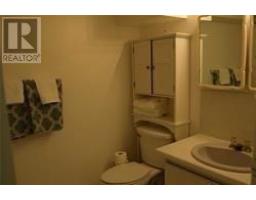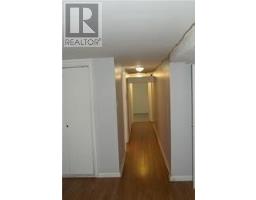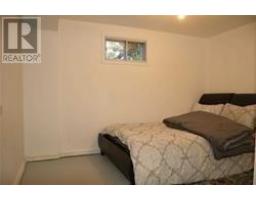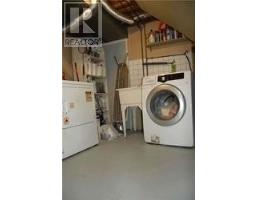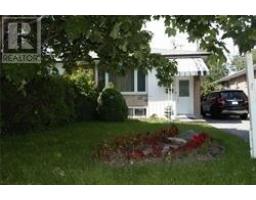74 Fortrose Cres Toronto, Ontario M3A 2H1
6 Bedroom
2 Bathroom
Bungalow
Central Air Conditioning
Forced Air
$699,000
A Bright & Spacious Home In Parkwoods ... The Home Has Been Well-Maintained With 3+3 Bedrooms, Was Freshly Painted In Early 2019. Includes A Finished Basement With A Separate Entrance (Kitchen, Bathroom And Bedroom). Great Opportunity To Live Close To The 'Shops At Don Mills' Where All Amenities Are At Your Door Step, With Easy Access To Hwy 404, Dvp & 404.**** EXTRAS **** Fridge & Stove On Main Floor, Fridge & Stove In Bsmt, Washer & Dryer, Tool Shed In Backyard, Forced Air.Gas, Central Air Conditioning, All Elf's (id:25308)
Property Details
| MLS® Number | C4572740 |
| Property Type | Single Family |
| Community Name | Parkwoods-Donalda |
| Parking Space Total | 2 |
Building
| Bathroom Total | 2 |
| Bedrooms Above Ground | 3 |
| Bedrooms Below Ground | 3 |
| Bedrooms Total | 6 |
| Architectural Style | Bungalow |
| Basement Features | Apartment In Basement, Separate Entrance |
| Basement Type | N/a |
| Construction Style Attachment | Semi-detached |
| Cooling Type | Central Air Conditioning |
| Exterior Finish | Brick |
| Heating Fuel | Natural Gas |
| Heating Type | Forced Air |
| Stories Total | 1 |
| Type | House |
Land
| Acreage | No |
| Size Irregular | 29.98 X 150 Ft |
| Size Total Text | 29.98 X 150 Ft |
Rooms
| Level | Type | Length | Width | Dimensions |
|---|---|---|---|---|
| Basement | Living Room | 6.4 m | 2.9 m | 6.4 m x 2.9 m |
| Basement | Kitchen | 5.36 m | 3.32 m | 5.36 m x 3.32 m |
| Basement | Master Bedroom | 3.08 m | 3.08 m | 3.08 m x 3.08 m |
| Main Level | Living Room | 5.08 m | 3.55 m | 5.08 m x 3.55 m |
| Main Level | Dining Room | 3.92 m | 2.53 m | 3.92 m x 2.53 m |
| Main Level | Kitchen | 3.52 m | 3 m | 3.52 m x 3 m |
| Main Level | Master Bedroom | 4.75 m | 2.77 m | 4.75 m x 2.77 m |
| Main Level | Bedroom 2 | 3.4 m | 3 m | 3.4 m x 3 m |
| Main Level | Bedroom 3 | 3.16 m | 2.91 m | 3.16 m x 2.91 m |
https://www.realtor.ca/PropertyDetails.aspx?PropertyId=21123387
Interested?
Contact us for more information
