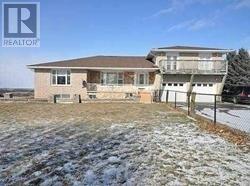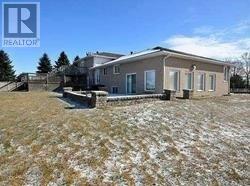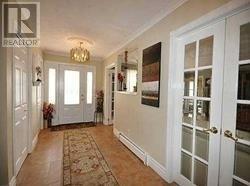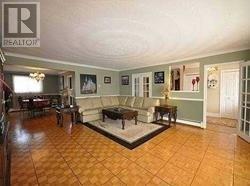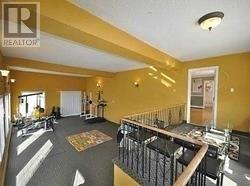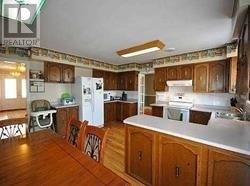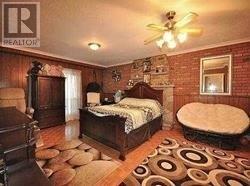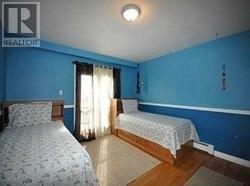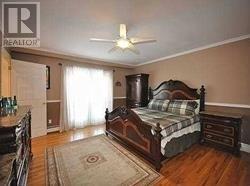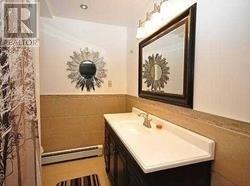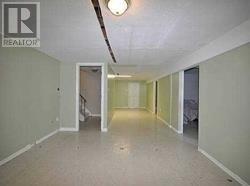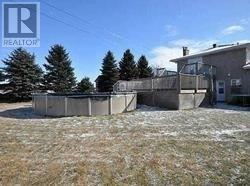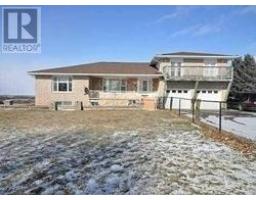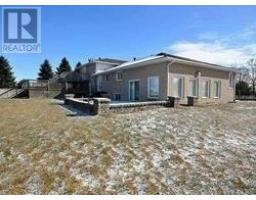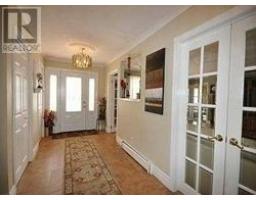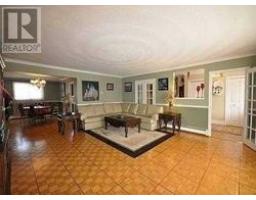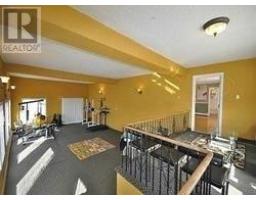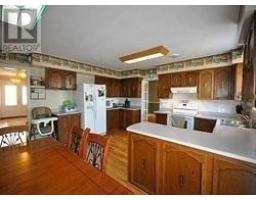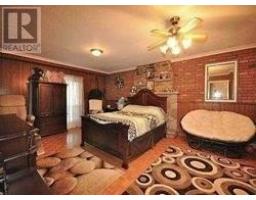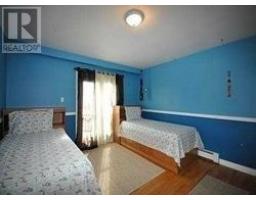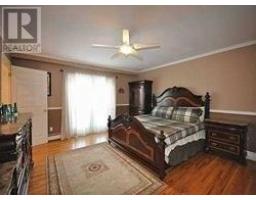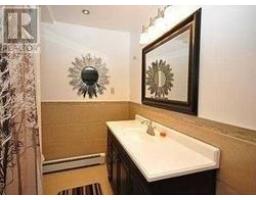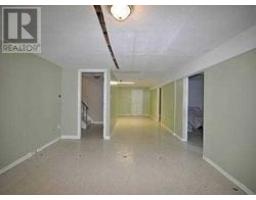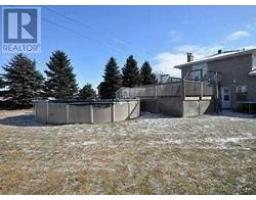6 Bedroom
3 Bathroom
Fireplace
Above Ground Pool
Radiant Heat
$799,000
Immaculate Side-Split Home In The Village Of Cookstown. Minutes To Hwy 400, Hwy 27. Home Features Hardwood Flooring, Large Master Bedroom With 4Pc Ensuite Plus 10.5Ft X 10.5Ft W/I Closet. Large Eat-In Kitchen With W/O To Deck. Walk Outs From 3 Bdrms. Large Family Room With Fireplace & W/O To Patio. Large Great Room, Surrounded By Windows With Lots Of Natural Sunlight Offering Beautiful Scenic Views. Close To All Amenities.**** EXTRAS **** Fridge, Stove, B/I Dishwasher, Washer, Dryer, Fully Fenced Front/Rear Yard. All Electric Light Fixtures & Window Coverings. (id:25308)
Property Details
|
MLS® Number
|
N4572929 |
|
Property Type
|
Single Family |
|
Neigbourhood
|
Cookstown |
|
Community Name
|
Rural Innisfil |
|
Amenities Near By
|
Schools |
|
Parking Space Total
|
14 |
|
Pool Type
|
Above Ground Pool |
|
View Type
|
View |
Building
|
Bathroom Total
|
3 |
|
Bedrooms Above Ground
|
3 |
|
Bedrooms Below Ground
|
3 |
|
Bedrooms Total
|
6 |
|
Basement Development
|
Finished |
|
Basement Type
|
Full (finished) |
|
Construction Style Attachment
|
Detached |
|
Construction Style Split Level
|
Sidesplit |
|
Exterior Finish
|
Brick |
|
Fireplace Present
|
Yes |
|
Heating Fuel
|
Natural Gas |
|
Heating Type
|
Radiant Heat |
|
Type
|
House |
Parking
Land
|
Acreage
|
No |
|
Land Amenities
|
Schools |
|
Size Irregular
|
200 X 231 Ft |
|
Size Total Text
|
200 X 231 Ft|1/2 - 1.99 Acres |
Rooms
| Level |
Type |
Length |
Width |
Dimensions |
|
Second Level |
Master Bedroom |
4.7 m |
4.57 m |
4.7 m x 4.57 m |
|
Second Level |
Bedroom 2 |
4.87 m |
3.9 m |
4.87 m x 3.9 m |
|
Second Level |
Bedroom 3 |
4.05 m |
3.26 m |
4.05 m x 3.26 m |
|
Basement |
Great Room |
12.91 m |
5.86 m |
12.91 m x 5.86 m |
|
Basement |
Office |
4.45 m |
4.05 m |
4.45 m x 4.05 m |
|
Basement |
Bedroom |
3.35 m |
4.05 m |
3.35 m x 4.05 m |
|
Flat |
Living Room |
6.18 m |
5.7 m |
6.18 m x 5.7 m |
|
Flat |
Dining Room |
4.8 m |
3.14 m |
4.8 m x 3.14 m |
|
Flat |
Kitchen |
5.35 m |
4.78 m |
5.35 m x 4.78 m |
|
Flat |
Family Room |
6.73 m |
4.45 m |
6.73 m x 4.45 m |
Utilities
|
Natural Gas
|
Installed |
|
Electricity
|
Installed |
|
Cable
|
Installed |
https://www.realtor.ca/PropertyDetails.aspx?PropertyId=21123560
