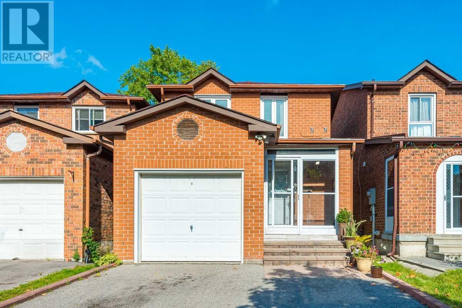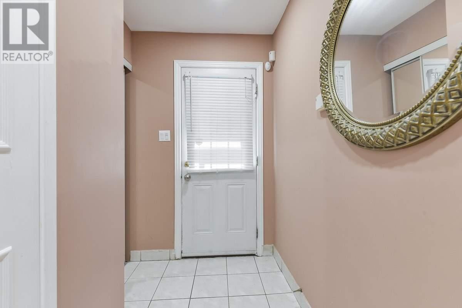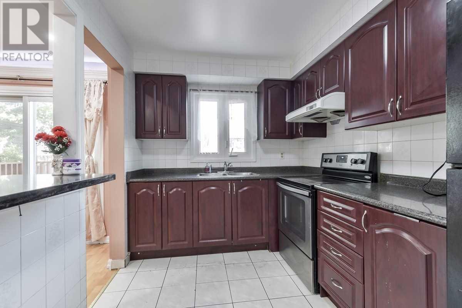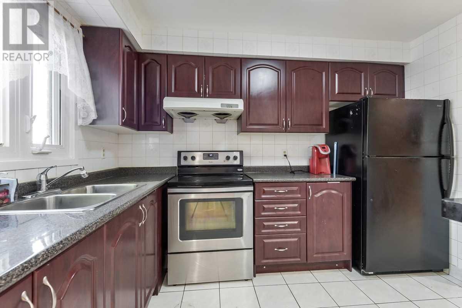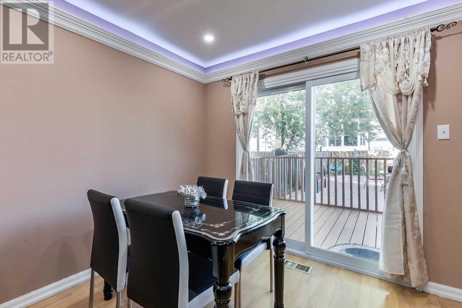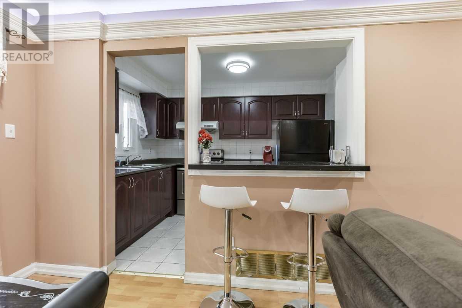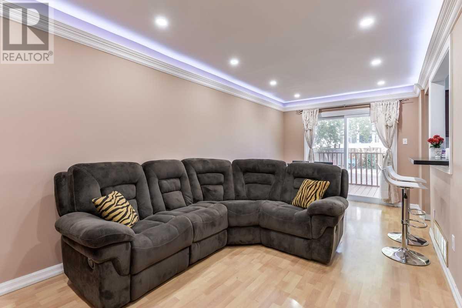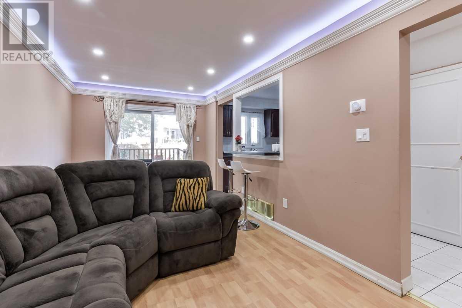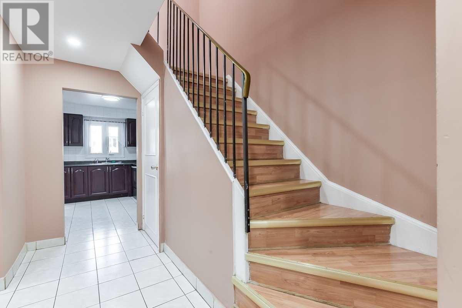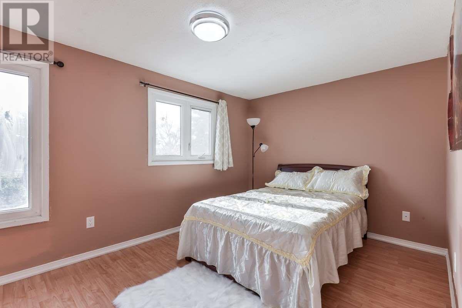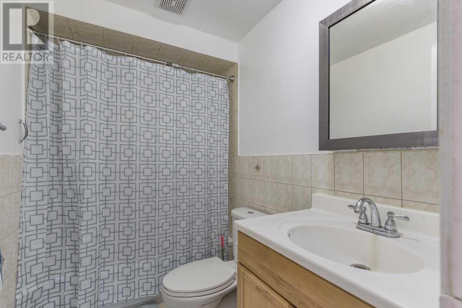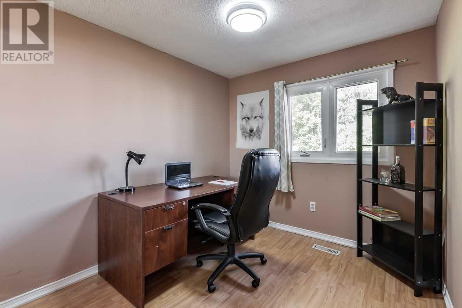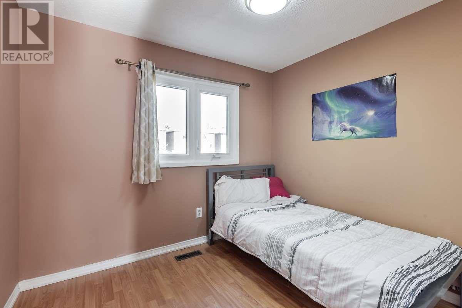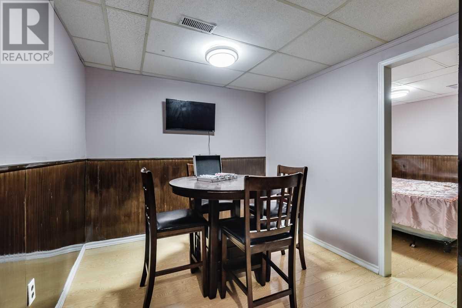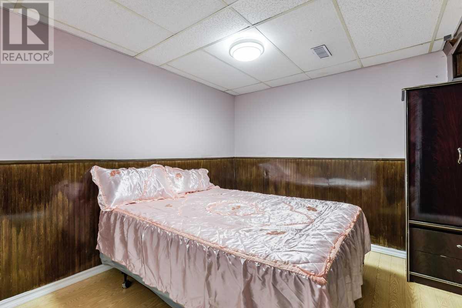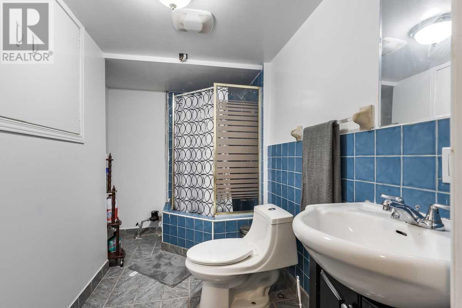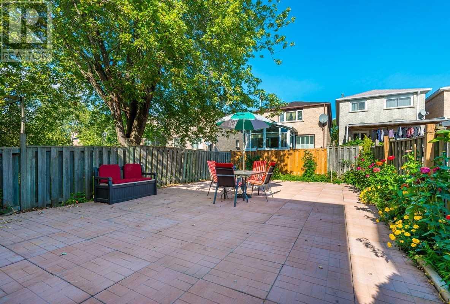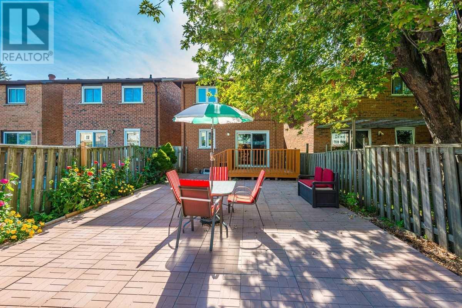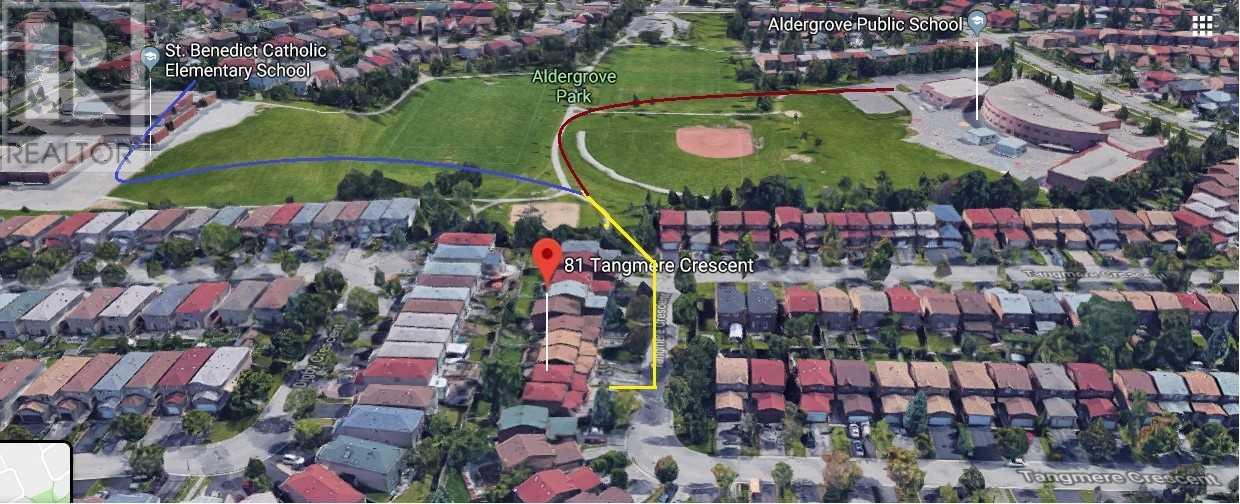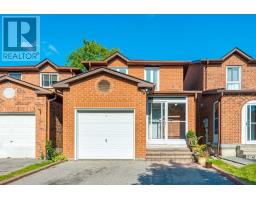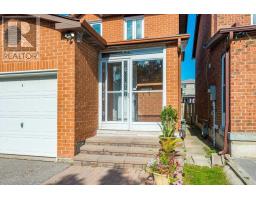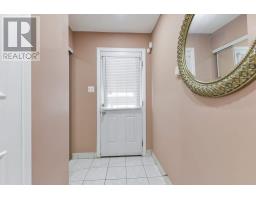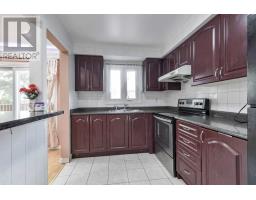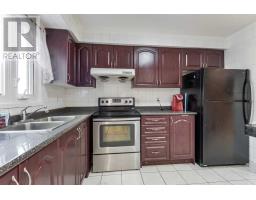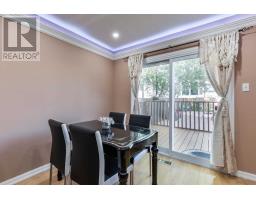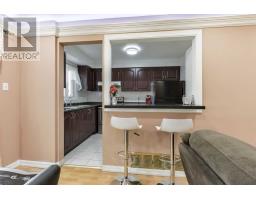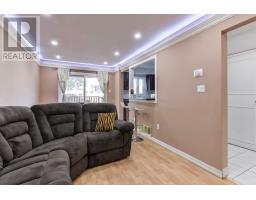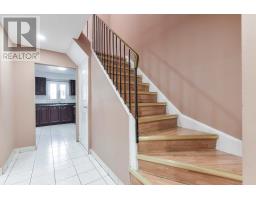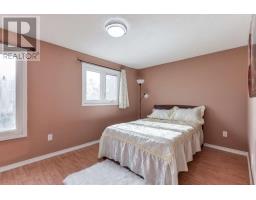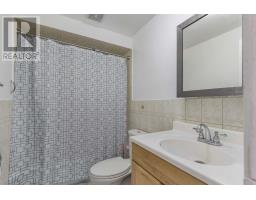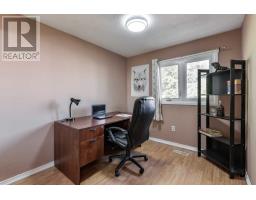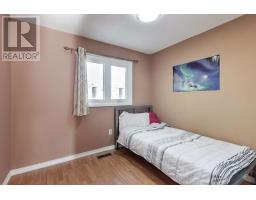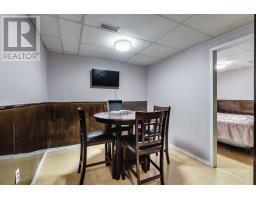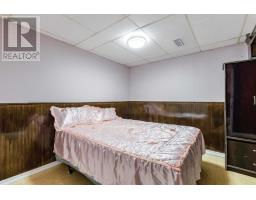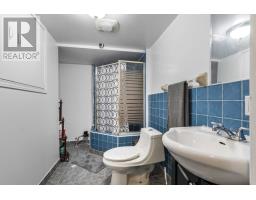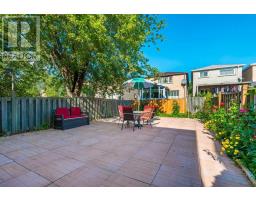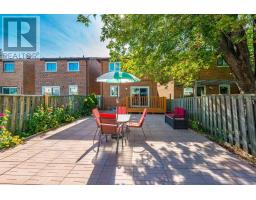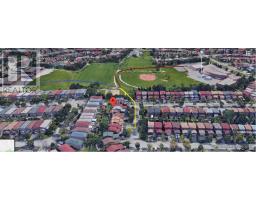81 Tangmere Cres Markham, Ontario L3R 6Y7
4 Bedroom
3 Bathroom
Central Air Conditioning
Forced Air
$765,000
Location! Location! Location! Very Bright And Functional Layout In A High Demand Area! Home Has 3 Bedrooms With Finished Basement And Washroom. Long Driveway With No Side Walk And Can Park 4 Cars. Pot Lights Throughout. Gourmet Chefs Style Kitchen W/Quartz Countertop. Walking Distance To Milliken Mills High School And St Francis Xavier Catholic Academy, Milliken Mills Recreation Centre, Transit, Shops, And Parks. ** This is a linked property.** **** EXTRAS **** All Electrical Light Fixtures, S/S (Fridge, Stove, Dishwasher) And Washer/Dryer. (id:25308)
Property Details
| MLS® Number | N4572934 |
| Property Type | Single Family |
| Neigbourhood | Milliken |
| Community Name | Markham Village |
| Amenities Near By | Public Transit, Schools |
| Parking Space Total | 5 |
Building
| Bathroom Total | 3 |
| Bedrooms Above Ground | 3 |
| Bedrooms Below Ground | 1 |
| Bedrooms Total | 4 |
| Basement Development | Finished |
| Basement Type | N/a (finished) |
| Construction Style Attachment | Detached |
| Cooling Type | Central Air Conditioning |
| Exterior Finish | Brick |
| Heating Fuel | Natural Gas |
| Heating Type | Forced Air |
| Stories Total | 2 |
| Type | House |
Parking
| Garage |
Land
| Acreage | No |
| Land Amenities | Public Transit, Schools |
| Size Irregular | 23.2 X 111.66 Ft |
| Size Total Text | 23.2 X 111.66 Ft |
| Surface Water | River/stream |
Rooms
| Level | Type | Length | Width | Dimensions |
|---|---|---|---|---|
| Second Level | Bathroom | |||
| Second Level | Master Bedroom | |||
| Basement | Great Room | |||
| Basement | Bedroom 4 | |||
| Main Level | Kitchen | |||
| Main Level | Dining Room | |||
| Main Level | Living Room |
https://www.realtor.ca/PropertyDetails.aspx?PropertyId=21123562
Interested?
Contact us for more information
