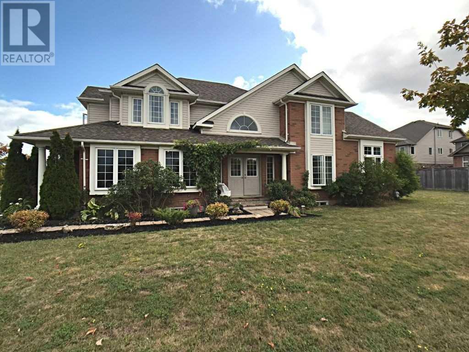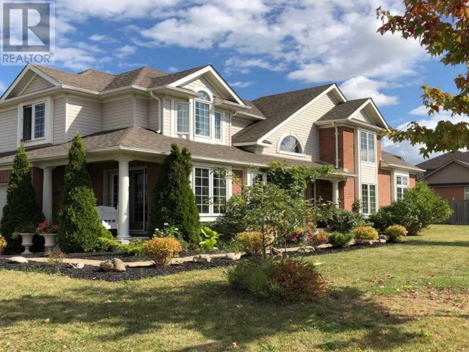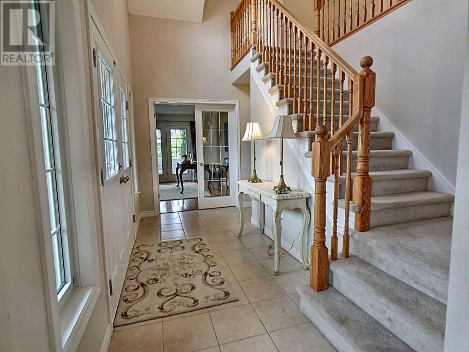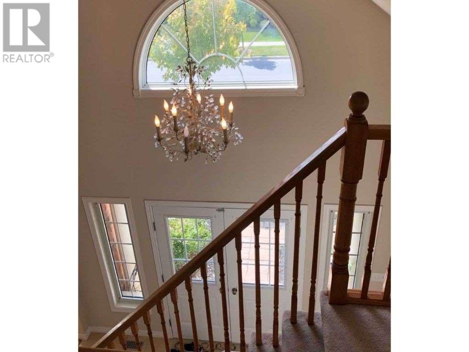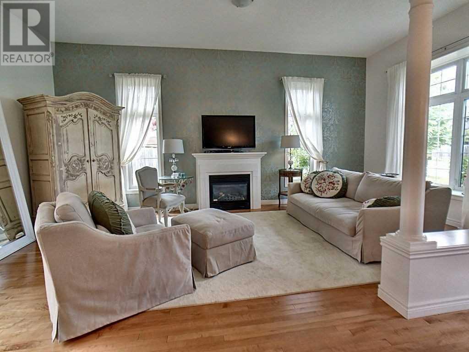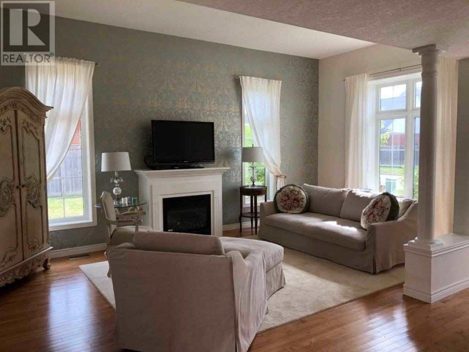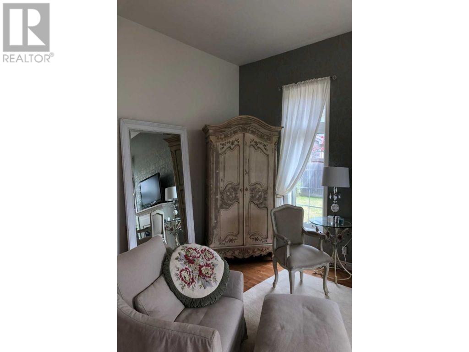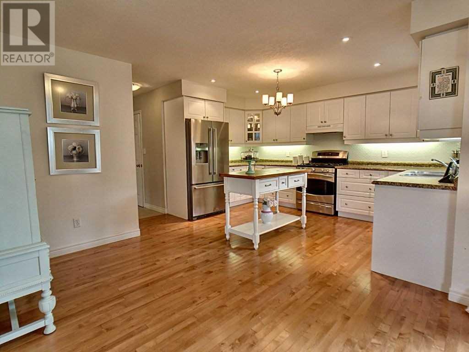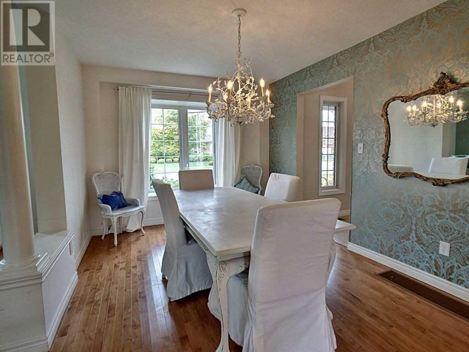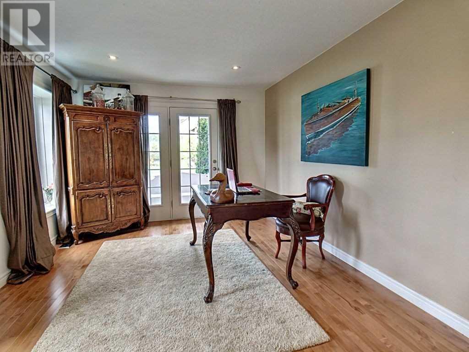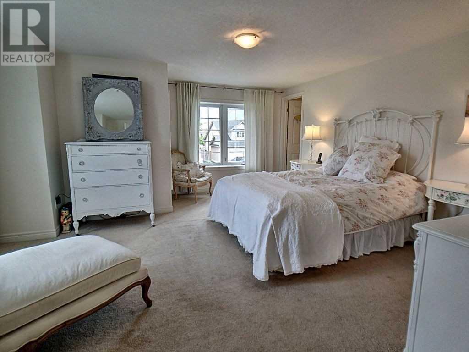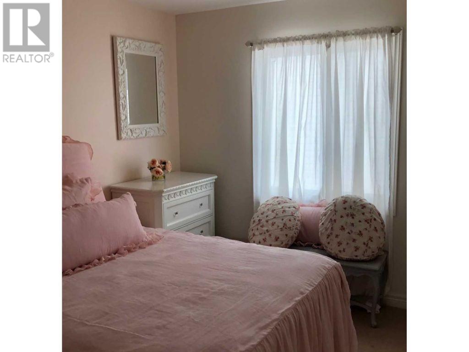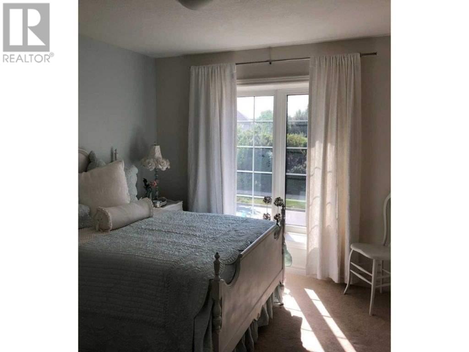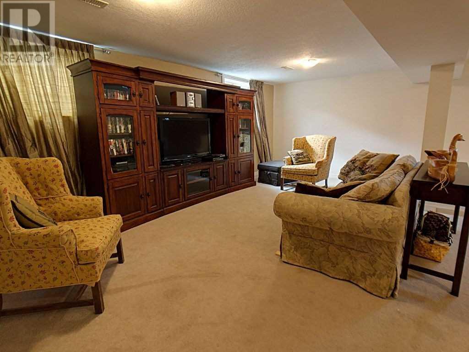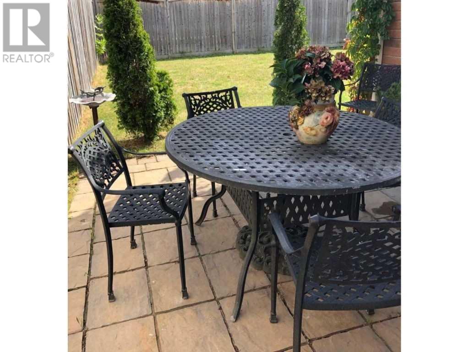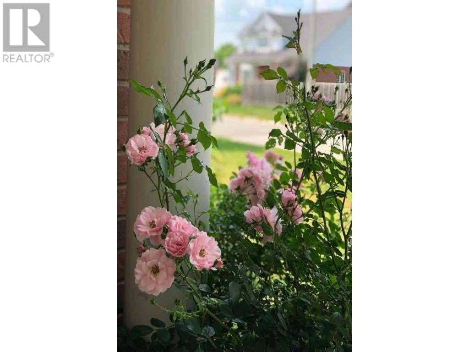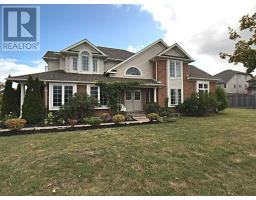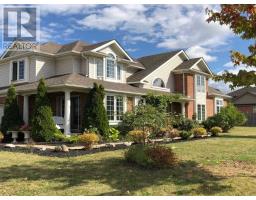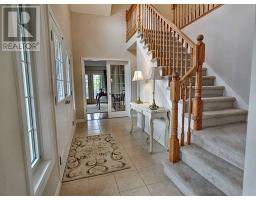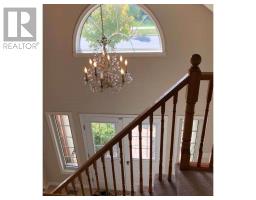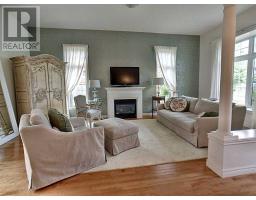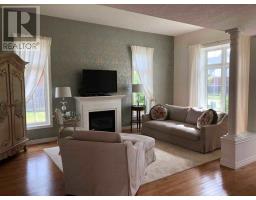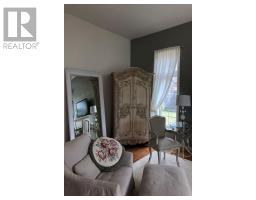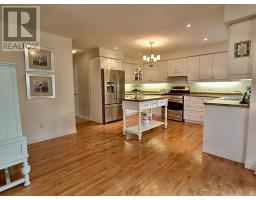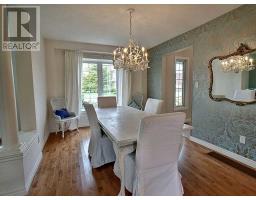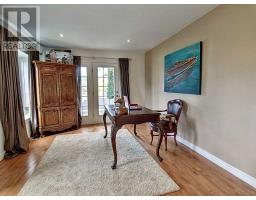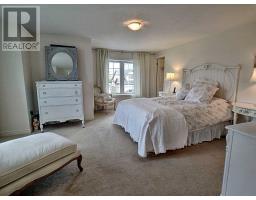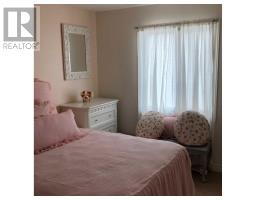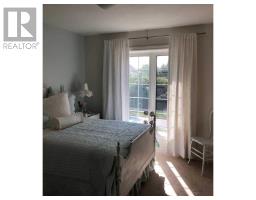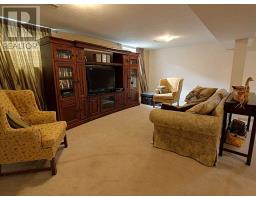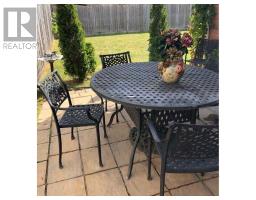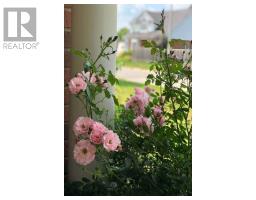6 Bedroom
4 Bathroom
Fireplace
Central Air Conditioning
Forced Air
$699,900
Located In Desirable Georgian Meadows. This Home Is Steps To Shops And Entertainment In Collingwood, Minutes To Blue Mountain Village And Minutes To Georgian Bay. Bright, Open And Airy Home With Extra Large Windows, 5 Bedrooms And 4 Washrooms. The Living Room, Dining Room, And Kitchen Are Open Concept. Private Main Floor Office. 10Ft Ceilings In Living Room, Fireplace. Hardwood Floors. (id:25308)
Property Details
|
MLS® Number
|
S4572833 |
|
Property Type
|
Single Family |
|
Community Name
|
Collingwood |
|
Parking Space Total
|
4 |
Building
|
Bathroom Total
|
4 |
|
Bedrooms Above Ground
|
4 |
|
Bedrooms Below Ground
|
2 |
|
Bedrooms Total
|
6 |
|
Basement Development
|
Finished |
|
Basement Type
|
N/a (finished) |
|
Construction Style Attachment
|
Detached |
|
Cooling Type
|
Central Air Conditioning |
|
Exterior Finish
|
Brick, Vinyl |
|
Fireplace Present
|
Yes |
|
Heating Fuel
|
Natural Gas |
|
Heating Type
|
Forced Air |
|
Stories Total
|
2 |
|
Type
|
House |
Parking
Land
|
Acreage
|
No |
|
Size Irregular
|
52.08 X 97.72 Ft |
|
Size Total Text
|
52.08 X 97.72 Ft |
Rooms
| Level |
Type |
Length |
Width |
Dimensions |
|
Second Level |
Master Bedroom |
5.16 m |
4.11 m |
5.16 m x 4.11 m |
|
Second Level |
Bedroom 2 |
3.4 m |
3.05 m |
3.4 m x 3.05 m |
|
Second Level |
Bedroom 3 |
3.38 m |
3.05 m |
3.38 m x 3.05 m |
|
Second Level |
Bedroom 4 |
3.1 m |
3.05 m |
3.1 m x 3.05 m |
|
Basement |
Bedroom 5 |
4.27 m |
3.1 m |
4.27 m x 3.1 m |
|
Basement |
Bedroom |
3.4 m |
3.35 m |
3.4 m x 3.35 m |
|
Basement |
Recreational, Games Room |
6.6 m |
6.4 m |
6.6 m x 6.4 m |
|
Main Level |
Dining Room |
3.89 m |
3 m |
3.89 m x 3 m |
|
Main Level |
Kitchen |
5.16 m |
4.27 m |
5.16 m x 4.27 m |
|
Main Level |
Living Room |
6.4 m |
3.56 m |
6.4 m x 3.56 m |
|
Main Level |
Office |
4.52 m |
3.4 m |
4.52 m x 3.4 m |
https://purplebricks.ca/on/barrie-muskoka-georgian-bay-haliburton/collingwood/home-for-sale/hab-51-alyssa-drive-871888
