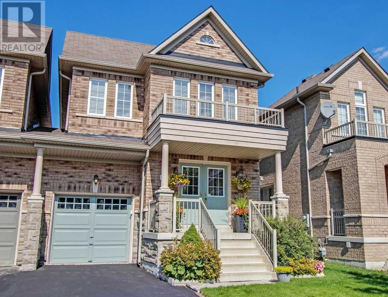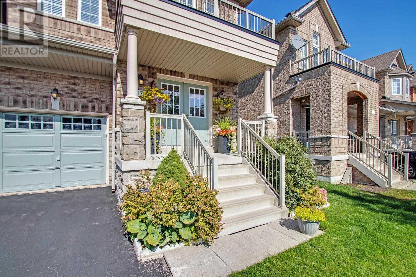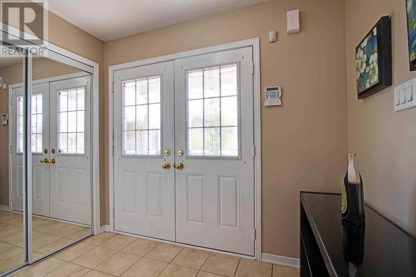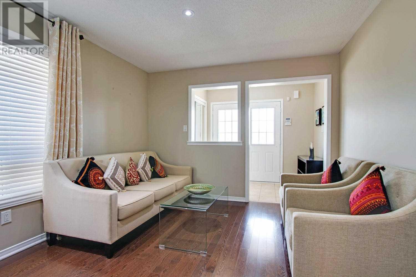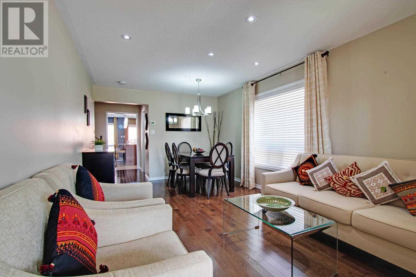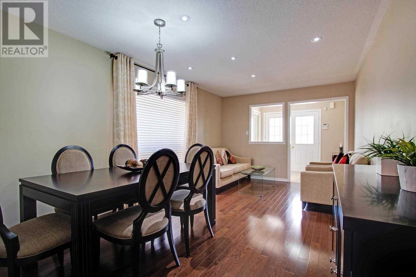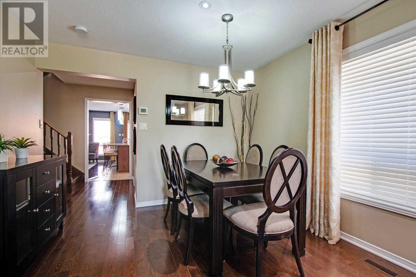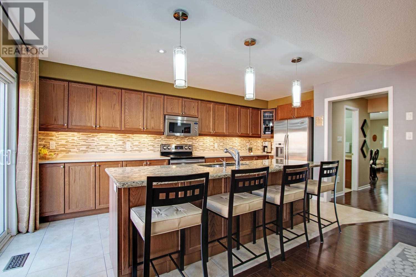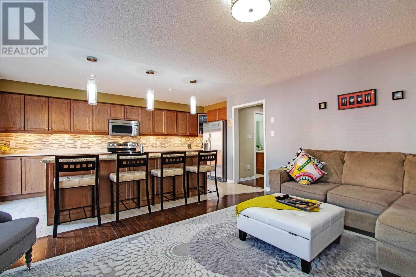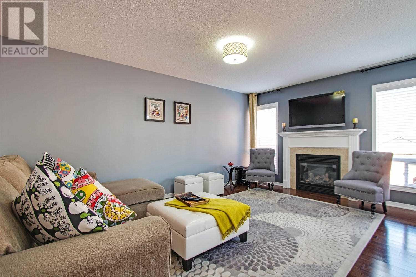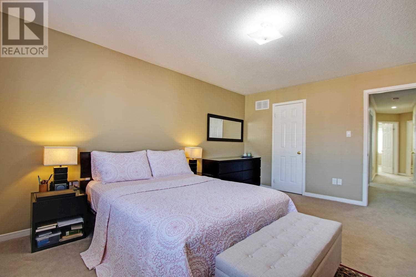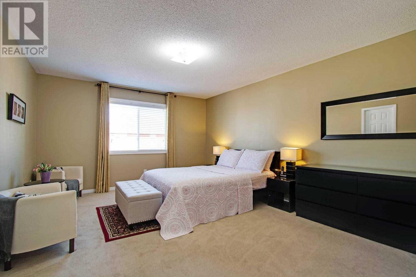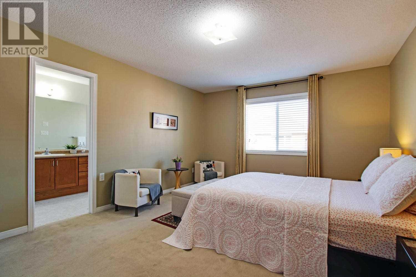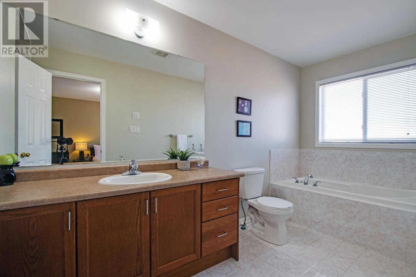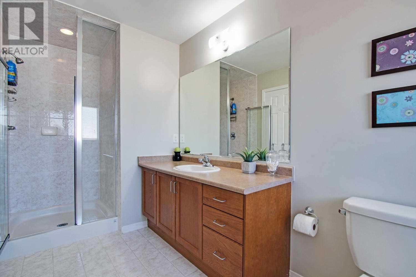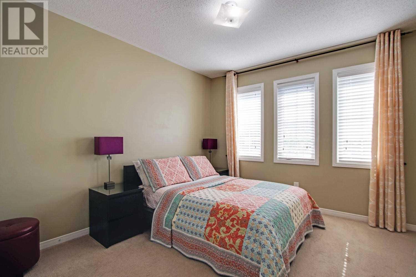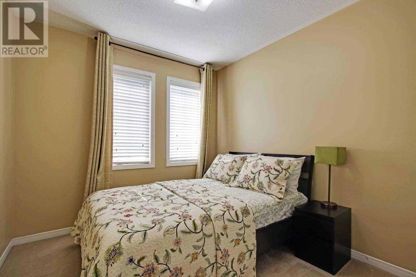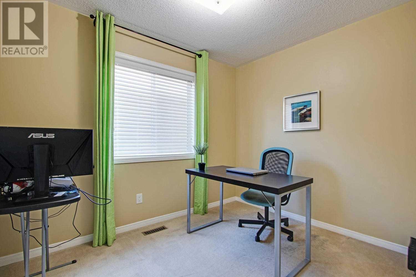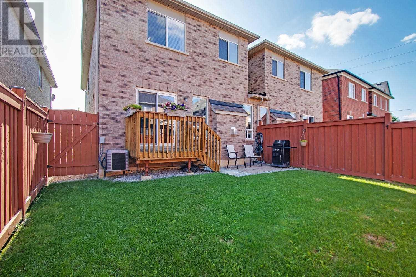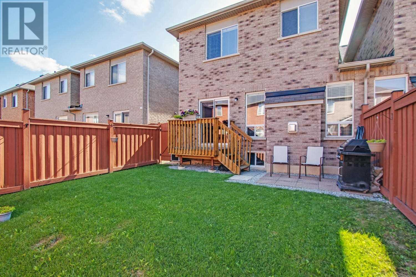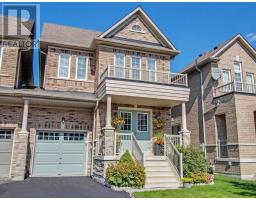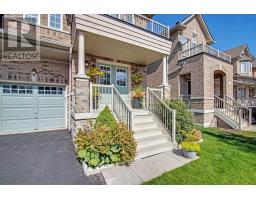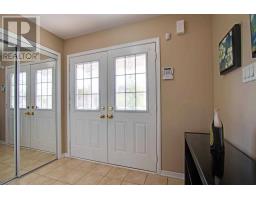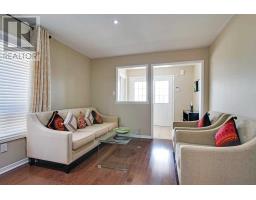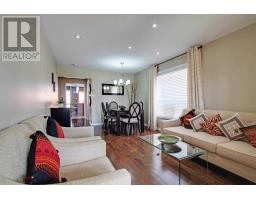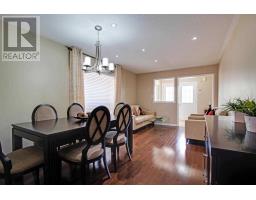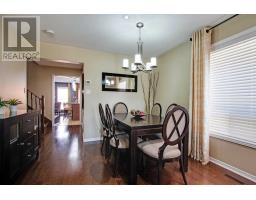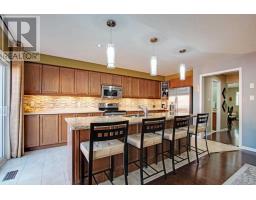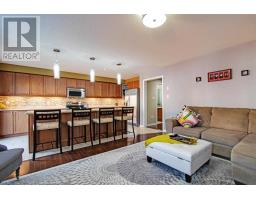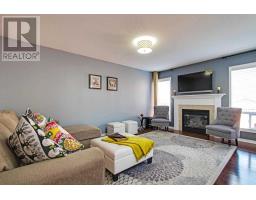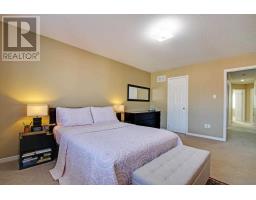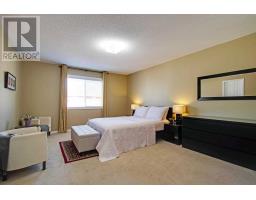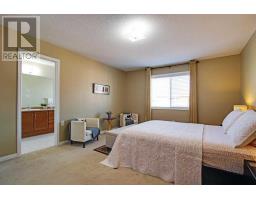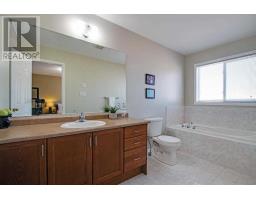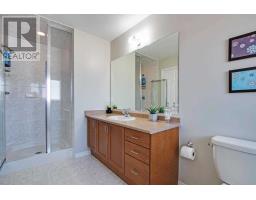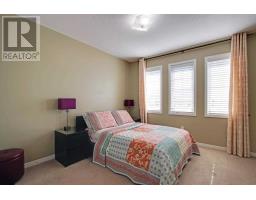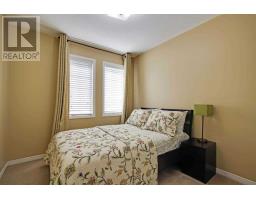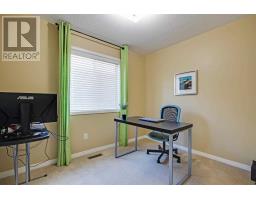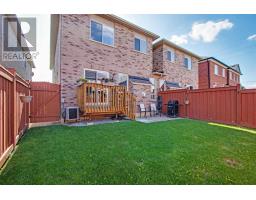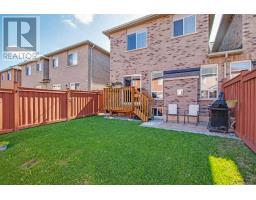4 Bedroom
3 Bathroom
Fireplace
Central Air Conditioning
Forced Air
$819,900
*Bright, Immaculate & Spotless Home On A Cul De Sac/Court Location Bordering Vaughan *Great Layout, Design *Hardwood & Oak Staircase *Dble Dr Entry *Bright Living, Dining W/Potlights *Large Family Rm W/Fireplace Open To Gourmet Kitchen, Plenty Of Counter Space, Cabinets, 9Ft Island W/Granite Counter, W/O To Patio & Yard *Large Master W/Separate Jacuzzi Tub & Shower & W/I Closet *Entrance From Garage To Home & Basement W/Laundry, Cantina, R/I Kitchen& R/I Bath**** EXTRAS **** *Stainless Steel Fridge, Stove, Microwave & Dishwasher. Washer, Dryer, Blinds, Drapery Rods *Exclude Drapes & Hwt(R) *Walk To Park, Library, Rec Centre, Public & Catholic Schools *Easy Access To Highways &Great Shopping *Great Home In Court (id:25308)
Property Details
|
MLS® Number
|
W4572931 |
|
Property Type
|
Single Family |
|
Community Name
|
Bram East |
|
Amenities Near By
|
Public Transit, Schools |
|
Features
|
Cul-de-sac |
|
Parking Space Total
|
2 |
Building
|
Bathroom Total
|
3 |
|
Bedrooms Above Ground
|
4 |
|
Bedrooms Total
|
4 |
|
Basement Development
|
Unfinished |
|
Basement Type
|
Full (unfinished) |
|
Construction Style Attachment
|
Semi-detached |
|
Cooling Type
|
Central Air Conditioning |
|
Exterior Finish
|
Brick, Stone |
|
Fireplace Present
|
Yes |
|
Heating Fuel
|
Natural Gas |
|
Heating Type
|
Forced Air |
|
Stories Total
|
2 |
|
Type
|
House |
Parking
Land
|
Acreage
|
No |
|
Land Amenities
|
Public Transit, Schools |
|
Size Irregular
|
27.07 X 90.26 Ft |
|
Size Total Text
|
27.07 X 90.26 Ft |
Rooms
| Level |
Type |
Length |
Width |
Dimensions |
|
Second Level |
Master Bedroom |
4.94 m |
3.69 m |
4.94 m x 3.69 m |
|
Second Level |
Bedroom 2 |
3.08 m |
3.05 m |
3.08 m x 3.05 m |
|
Second Level |
Bedroom 3 |
3.05 m |
2.45 m |
3.05 m x 2.45 m |
|
Second Level |
Bedroom 4 |
3.02 m |
2.47 m |
3.02 m x 2.47 m |
|
Basement |
Laundry Room |
4.58 m |
3.36 m |
4.58 m x 3.36 m |
|
Basement |
Recreational, Games Room |
6.56 m |
4.88 m |
6.56 m x 4.88 m |
|
Main Level |
Foyer |
2.75 m |
1.53 m |
2.75 m x 1.53 m |
|
Main Level |
Living Room |
5.37 m |
3.36 m |
5.37 m x 3.36 m |
|
Main Level |
Dining Room |
5.37 m |
3.36 m |
5.37 m x 3.36 m |
|
Main Level |
Kitchen |
5.58 m |
2.93 m |
5.58 m x 2.93 m |
|
Main Level |
Eating Area |
5.58 m |
2.93 m |
5.58 m x 2.93 m |
|
Main Level |
Family Room |
4.88 m |
3.67 m |
4.88 m x 3.67 m |
https://www.realtor.ca/PropertyDetails.aspx?PropertyId=21123644
