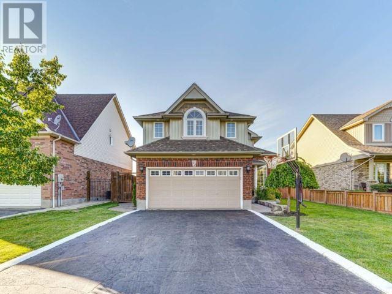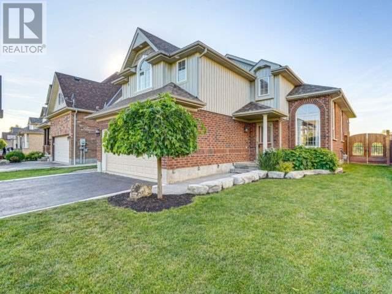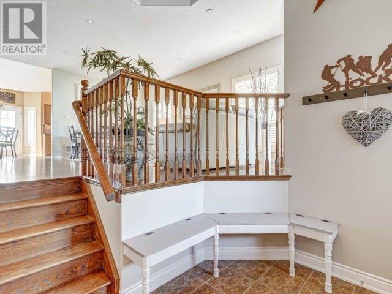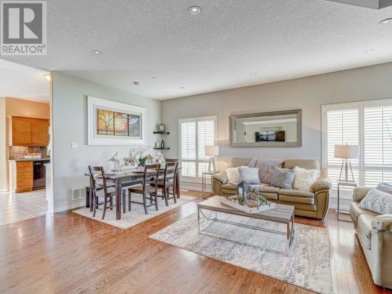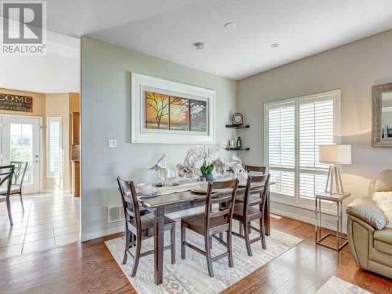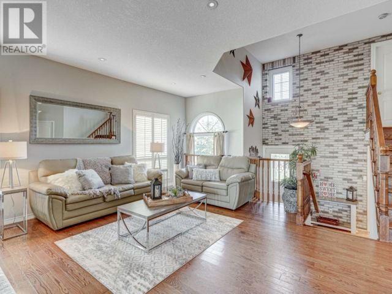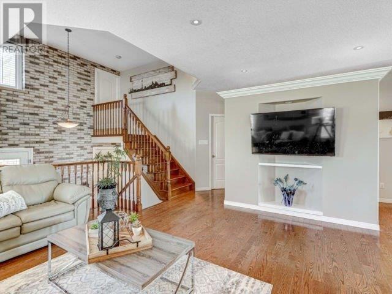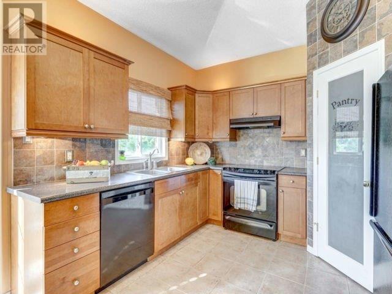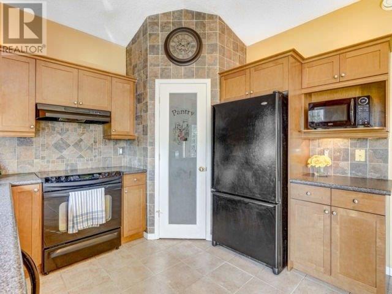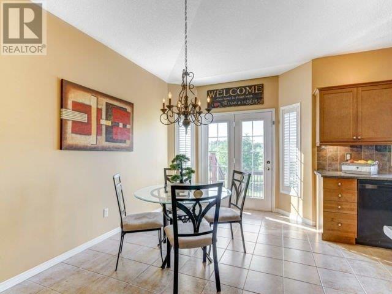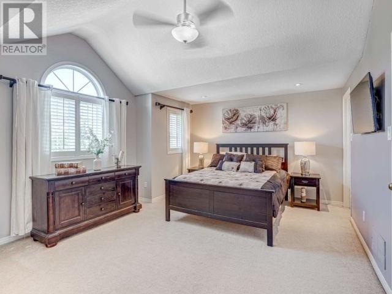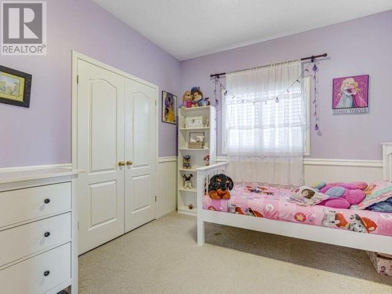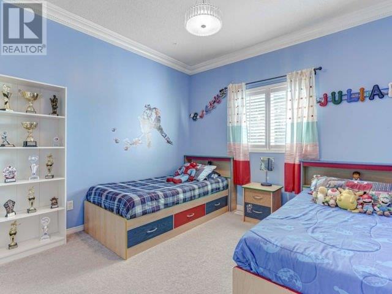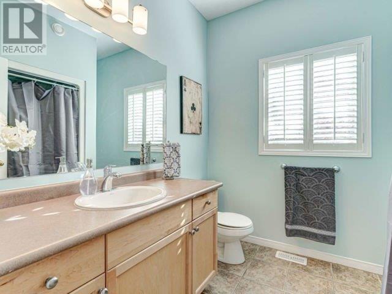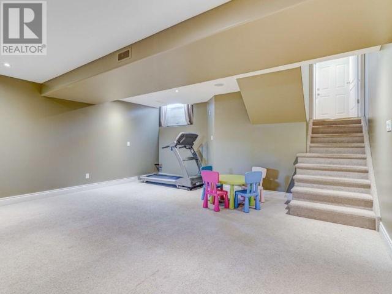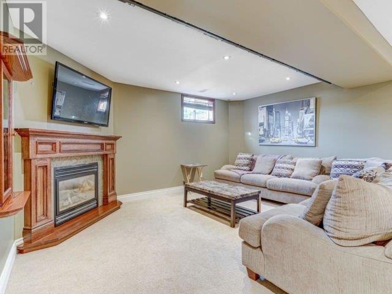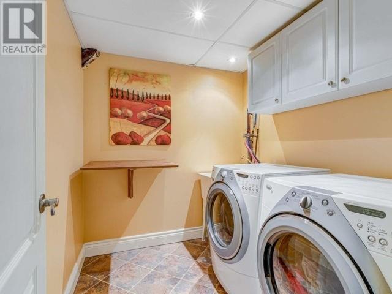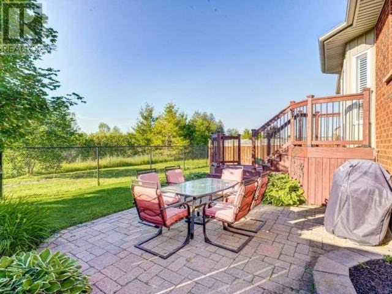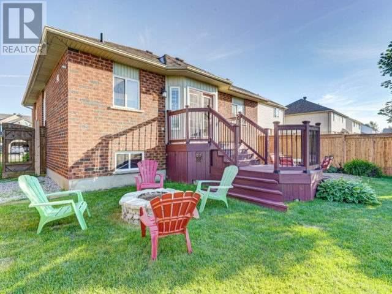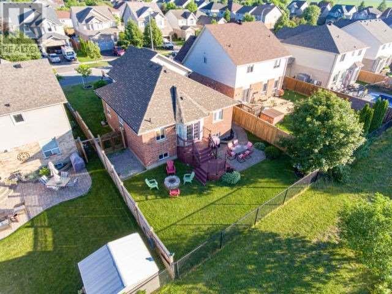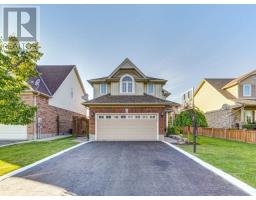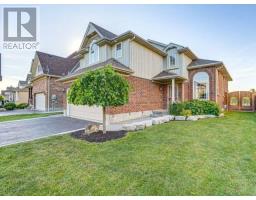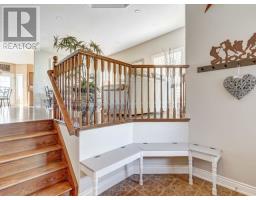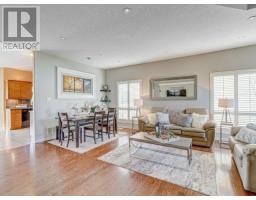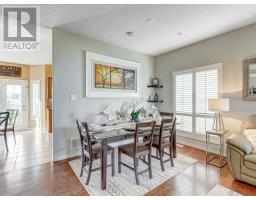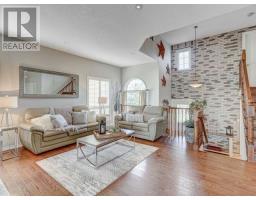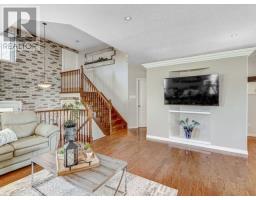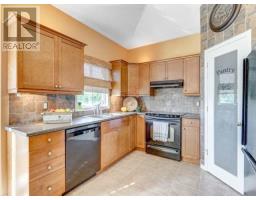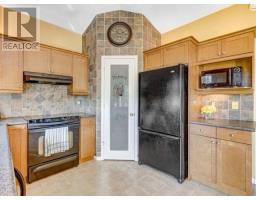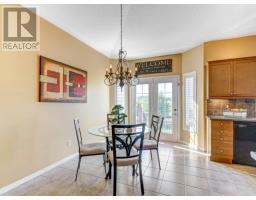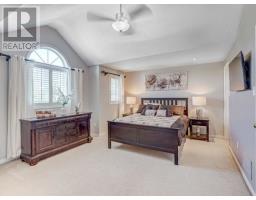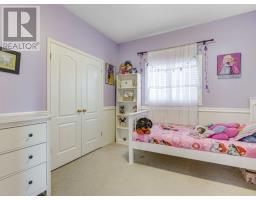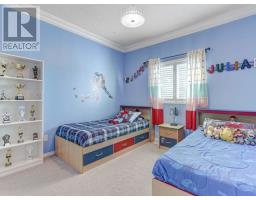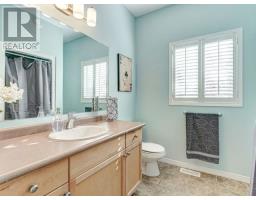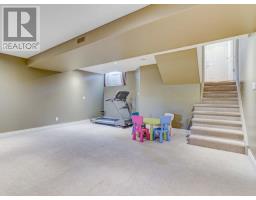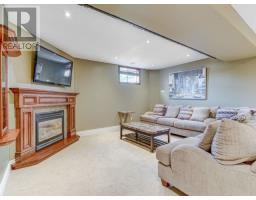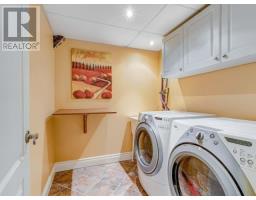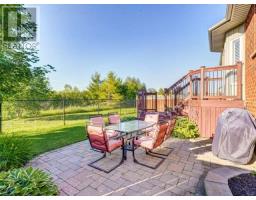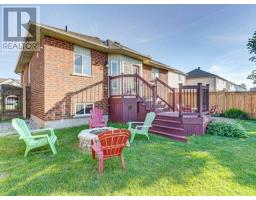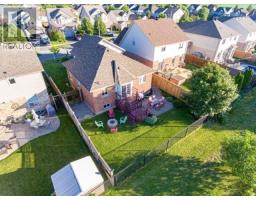4 Bedroom
3 Bathroom
Fireplace
Central Air Conditioning
Forced Air
$649,900
Gorgeous 3 + 1 Bungaloft Situated On A Premium 50' Wide Lot Backing On To Greenspace. This Lovely 2700+ Sqft Of Living Space Home Features Hardwood Flooring, Oak Stairs, Gas Fireplace, Vaulted Ceilings, Pot Lights. Beautiful Kitchen W/ Backsplash & Walk-In Pantry. Private Master W/ Walk-In Closet & 3Pc Ensuite. Finished Lower Level Family Room, 4th Bedroom, 3Pc Bath, Media Centre & Wired For Surround Sound. Professionally Landscaped And Custom Built Deck.**** EXTRAS **** No Sidewalk Allows 4 Cars Parking On Driveway. Garage Access To Home. Stone Patio & Walkway. Gas Line For Bbq. Fridge, Stove, B/I Dishwasher, California Shutters, Washer And Dryer, All Electrical Light Fixtures, A/C, Roof (2019) (id:25308)
Property Details
|
MLS® Number
|
N4572354 |
|
Property Type
|
Single Family |
|
Neigbourhood
|
Alliston |
|
Community Name
|
Alliston |
|
Parking Space Total
|
6 |
Building
|
Bathroom Total
|
3 |
|
Bedrooms Above Ground
|
3 |
|
Bedrooms Below Ground
|
1 |
|
Bedrooms Total
|
4 |
|
Basement Development
|
Finished |
|
Basement Type
|
N/a (finished) |
|
Construction Style Attachment
|
Detached |
|
Cooling Type
|
Central Air Conditioning |
|
Exterior Finish
|
Brick |
|
Fireplace Present
|
Yes |
|
Heating Fuel
|
Natural Gas |
|
Heating Type
|
Forced Air |
|
Stories Total
|
1 |
|
Type
|
House |
Parking
Land
|
Acreage
|
No |
|
Size Irregular
|
49.21 X 108.83 Ft |
|
Size Total Text
|
49.21 X 108.83 Ft |
Rooms
| Level |
Type |
Length |
Width |
Dimensions |
|
Basement |
Recreational, Games Room |
5.56 m |
6.6 m |
5.56 m x 6.6 m |
|
Basement |
Bedroom 4 |
3.73 m |
3.15 m |
3.73 m x 3.15 m |
|
Main Level |
Living Room |
6.39 m |
4.28 m |
6.39 m x 4.28 m |
|
Main Level |
Dining Room |
6.39 m |
4.28 m |
6.39 m x 4.28 m |
|
Main Level |
Kitchen |
2.72 m |
4.84 m |
2.72 m x 4.84 m |
|
Main Level |
Eating Area |
2.72 m |
4.84 m |
2.72 m x 4.84 m |
|
Main Level |
Bedroom 2 |
3.29 m |
2.94 m |
3.29 m x 2.94 m |
|
Main Level |
Bedroom 3 |
3.05 m |
2.94 m |
3.05 m x 2.94 m |
|
Upper Level |
Master Bedroom |
3.92 m |
5.5 m |
3.92 m x 5.5 m |
https://www.realtor.ca/PropertyDetails.aspx?PropertyId=21121970
