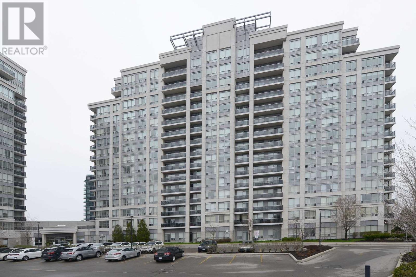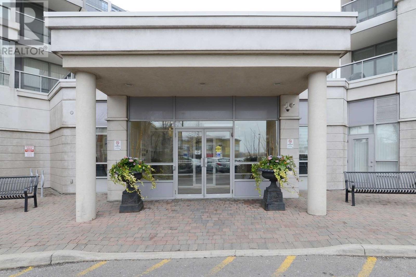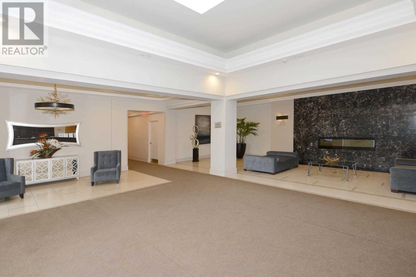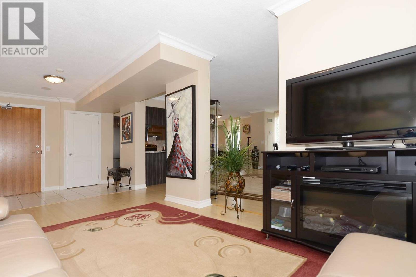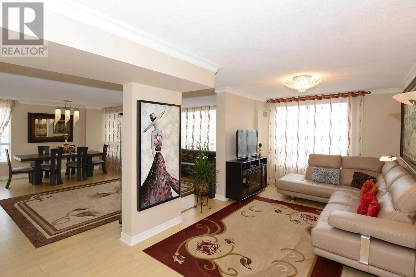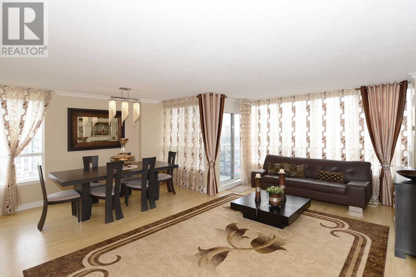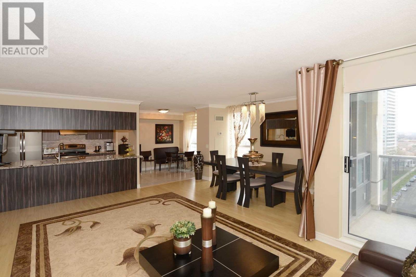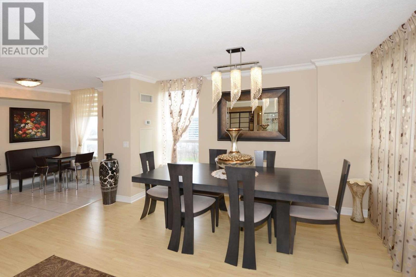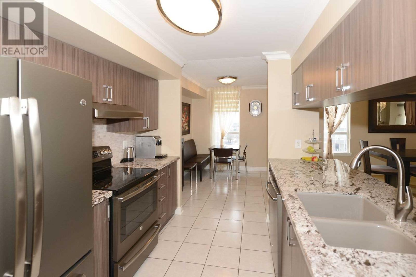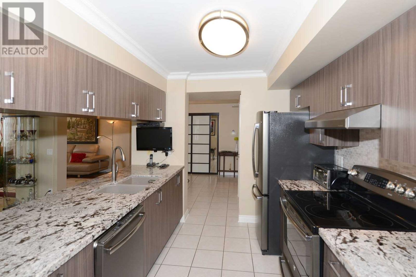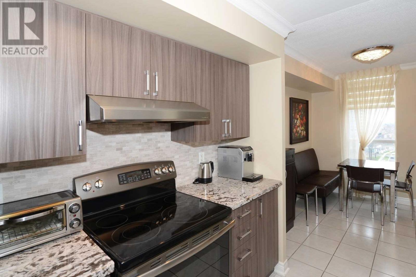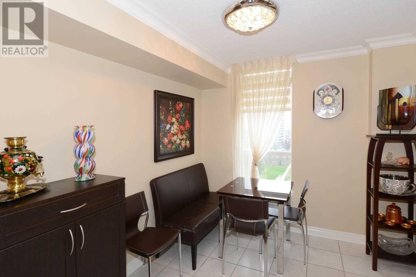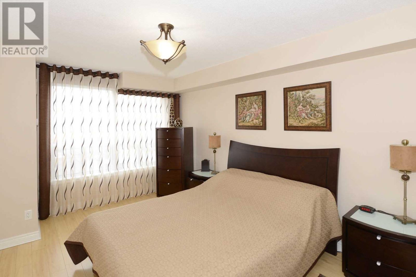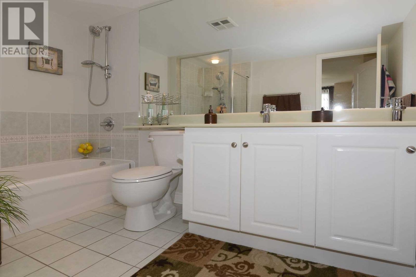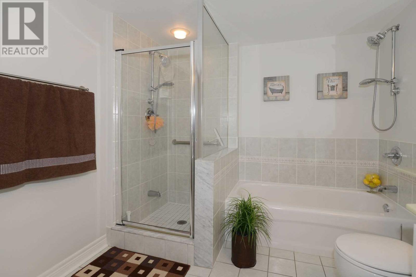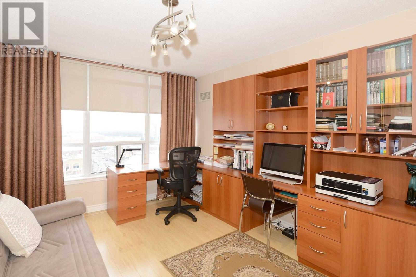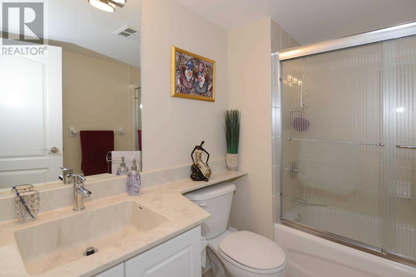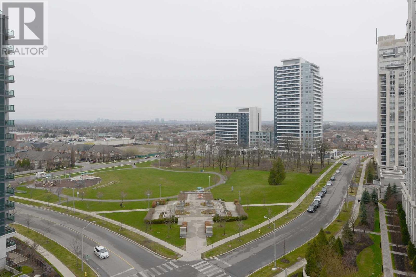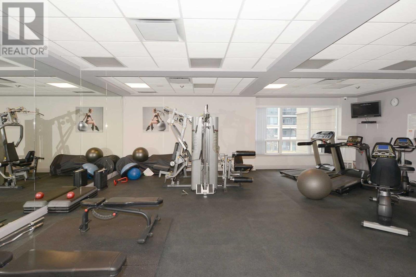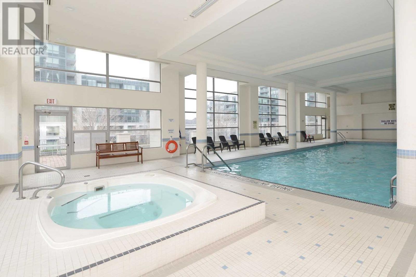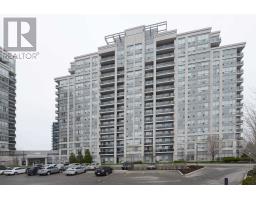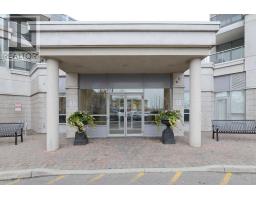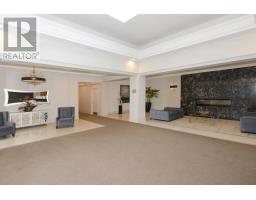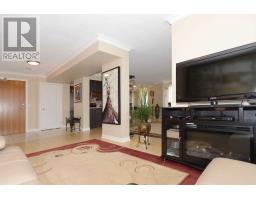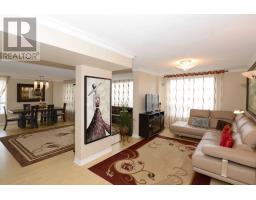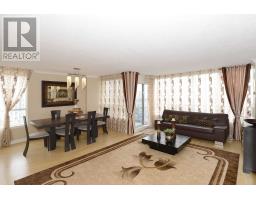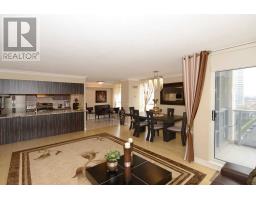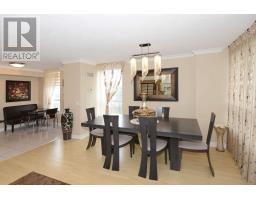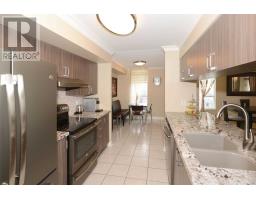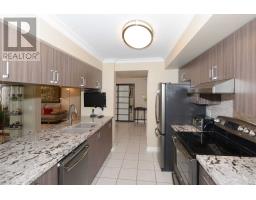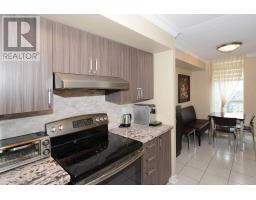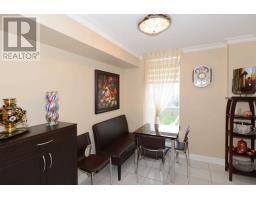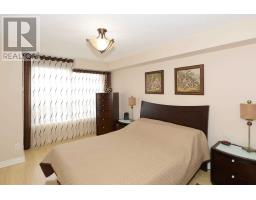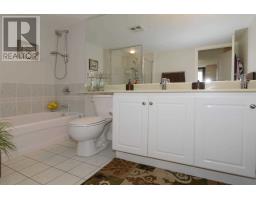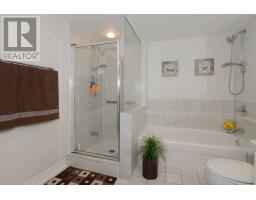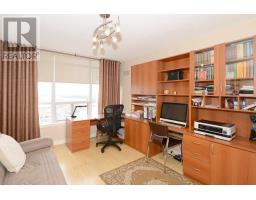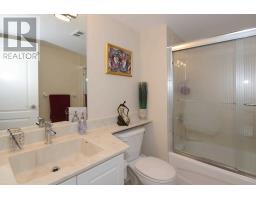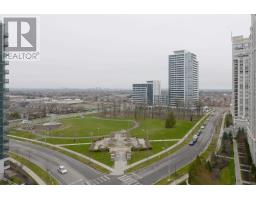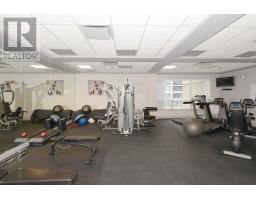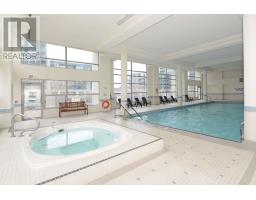#1003 -50 Disera Dr Vaughan, Ontario L4J 9E9
$843,000Maintenance,
$876.43 Monthly
Maintenance,
$876.43 MonthlyUnique & Charming, Custom Built By Builder Luxury Large (1535 Sq.Ft.) Upgraded Corner Condo Suite In Luxurious Bldg In Much Desirable Area Of Thornhill! Really Large Liv., Din. Rms, Rare Family Rm, (Could Be 3rd Bed, Or Office)! 2 Large Bed, 2 Full Upgraded Bath. Modern Upgraded Kitch. W/ Granite Counter., S/S Appl, & Breakfast Bar! Separate Gorgeous Breakfast Area, W/ Picture Window Observing Beautiful Park! Also Enjoy The Magnificent View Of Cn Tower & Dt!**** EXTRAS **** Designer Upgraded Curtains! Upgraded Pre Engineered Laminate Flr! Mouldings! Closet Organizers! S/S Fridge, Glass Top Stove, B/I Dishwasher. Brand New Washer&Dryer. All Ef's. All Window Coverings. The Wall Unit & Desk In 2nd Bd. Could Stay. (id:25308)
Property Details
| MLS® Number | N4572374 |
| Property Type | Single Family |
| Neigbourhood | Thornhill |
| Community Name | Beverley Glen |
| Amenities Near By | Park, Public Transit |
| Features | Balcony |
| Parking Space Total | 2 |
| Pool Type | Indoor Pool |
| View Type | View |
Building
| Bathroom Total | 2 |
| Bedrooms Above Ground | 2 |
| Bedrooms Below Ground | 1 |
| Bedrooms Total | 3 |
| Amenities | Storage - Locker, Security/concierge, Party Room, Sauna, Exercise Centre |
| Cooling Type | Central Air Conditioning |
| Exterior Finish | Concrete |
| Heating Fuel | Natural Gas |
| Heating Type | Forced Air |
| Type | Apartment |
Parking
| Underground |
Land
| Acreage | No |
| Land Amenities | Park, Public Transit |
Rooms
| Level | Type | Length | Width | Dimensions |
|---|---|---|---|---|
| Flat | Living Room | 6.01 m | 3.76 m | 6.01 m x 3.76 m |
| Flat | Dining Room | 4.35 m | 2.3 m | 4.35 m x 2.3 m |
| Flat | Family Room | 3.13 m | 2.86 m | 3.13 m x 2.86 m |
| Flat | Kitchen | 3.15 m | 2.85 m | 3.15 m x 2.85 m |
| Flat | Eating Area | 2.92 m | 2.67 m | 2.92 m x 2.67 m |
| Flat | Master Bedroom | 4.6 m | 3.11 m | 4.6 m x 3.11 m |
| Flat | Bedroom 2 | 4.6 m | 3.16 m | 4.6 m x 3.16 m |
https://www.realtor.ca/PropertyDetails.aspx?PropertyId=21121976
Interested?
Contact us for more information
