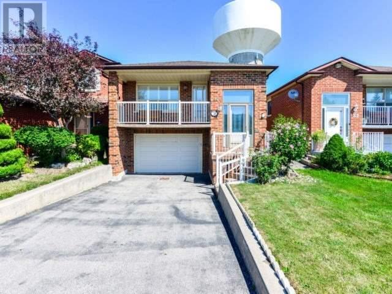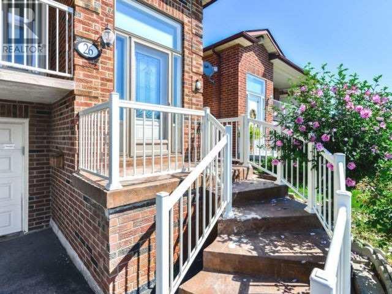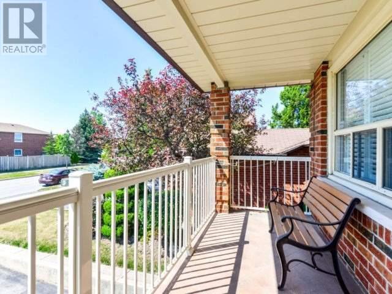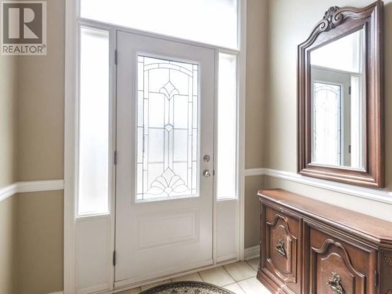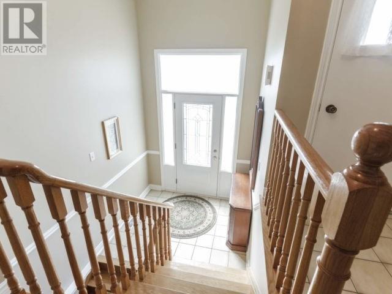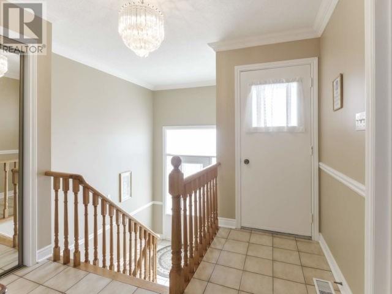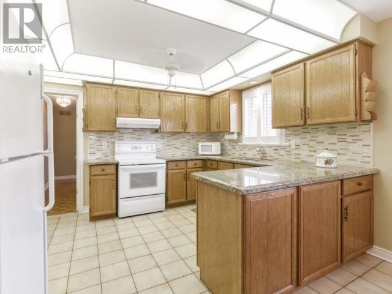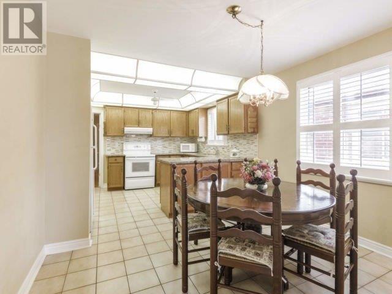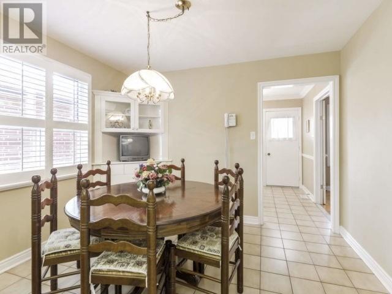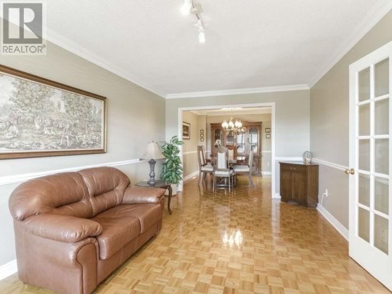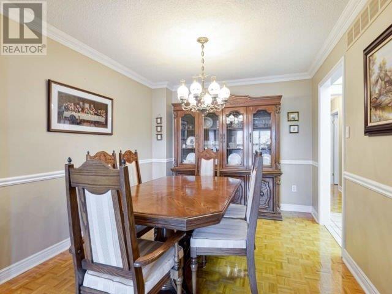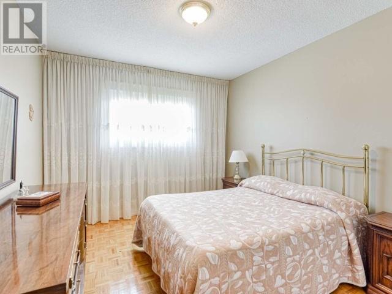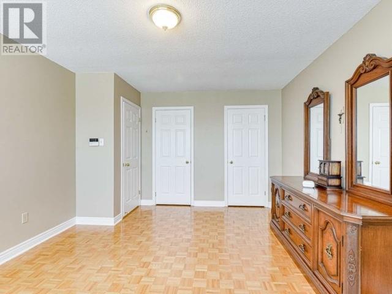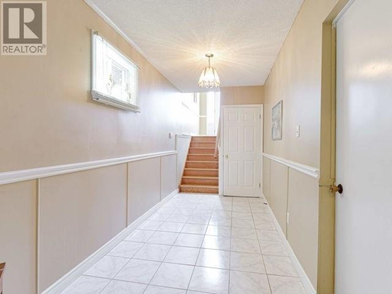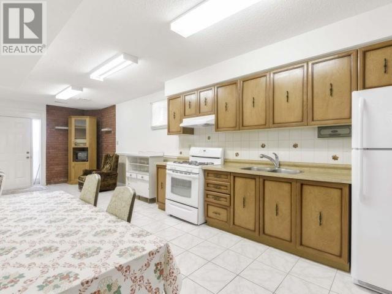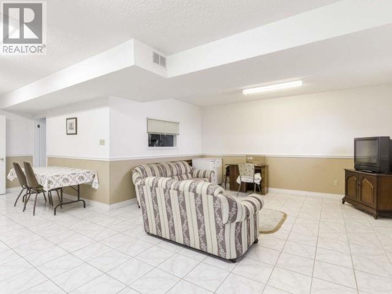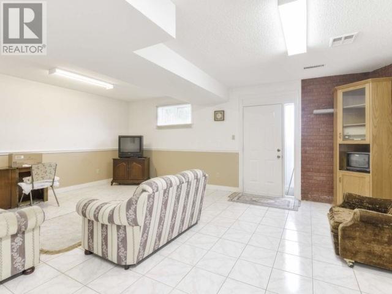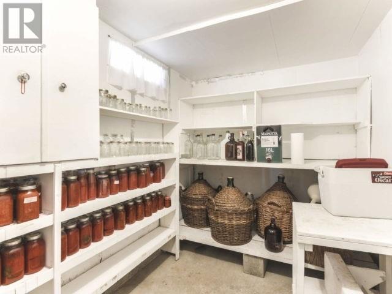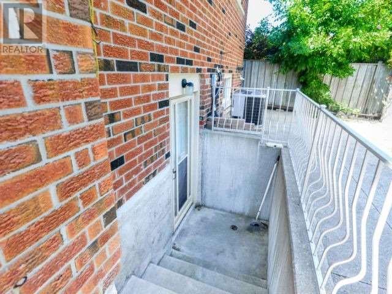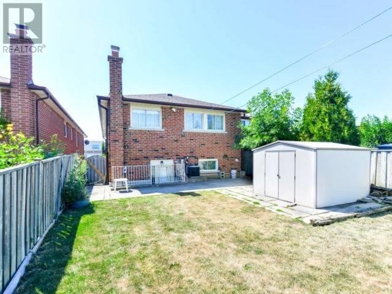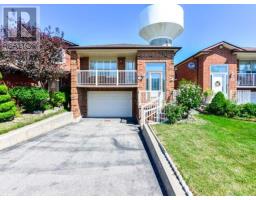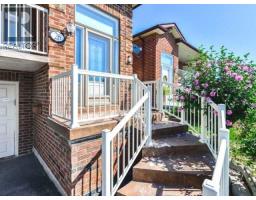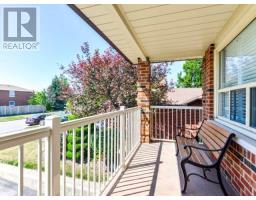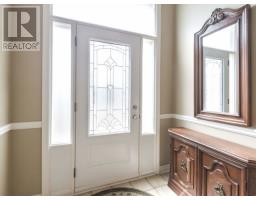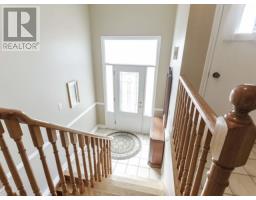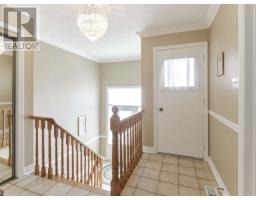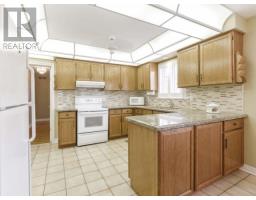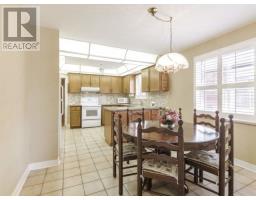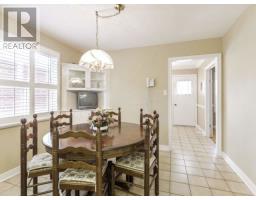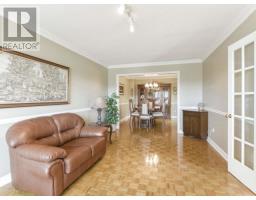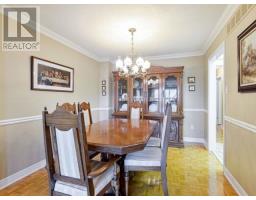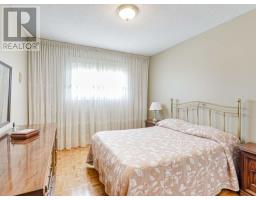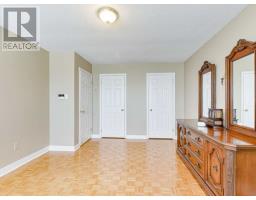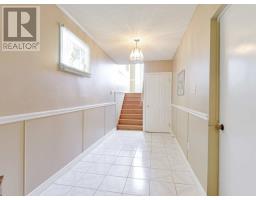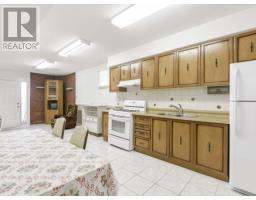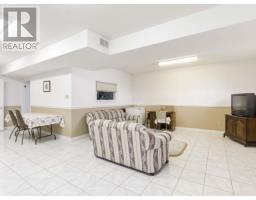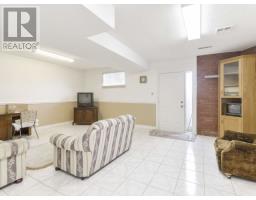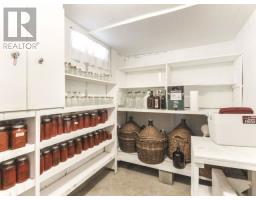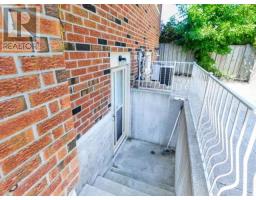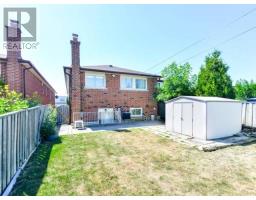3 Bedroom
2 Bathroom
Raised Bungalow
Fireplace
Central Air Conditioning
Forced Air
$828,000
Sun Filled And Very Well Maintained Raised Bungalow With Seperate Entrance To Finished Basement. Great For One Family Or Inlaws. Entrance From Garage Into House. Established Neighbourhood In Woodbridge, Close To Transit, Shopping, High School, Grade School, Library, Daycare, Immaculate Conception.**** EXTRAS **** ""As Is"" Existing Appliances , All Electrical Light Fixtures, All Window Blinds, California Shutters, Window Coverings, Alarm,High Efficiency Furnace (2014) Central Air Conditioner (2014) Roof (2017) Garage Door Opener W/Remote, Fenced Yard (id:25308)
Property Details
|
MLS® Number
|
N4572540 |
|
Property Type
|
Single Family |
|
Neigbourhood
|
Woodbridge |
|
Community Name
|
East Woodbridge |
|
Amenities Near By
|
Public Transit, Schools |
|
Parking Space Total
|
3 |
Building
|
Bathroom Total
|
2 |
|
Bedrooms Above Ground
|
3 |
|
Bedrooms Total
|
3 |
|
Architectural Style
|
Raised Bungalow |
|
Basement Development
|
Finished |
|
Basement Features
|
Separate Entrance |
|
Basement Type
|
N/a (finished) |
|
Construction Style Attachment
|
Detached |
|
Cooling Type
|
Central Air Conditioning |
|
Exterior Finish
|
Brick |
|
Fireplace Present
|
Yes |
|
Heating Fuel
|
Natural Gas |
|
Heating Type
|
Forced Air |
|
Stories Total
|
1 |
|
Type
|
House |
Parking
Land
|
Acreage
|
No |
|
Land Amenities
|
Public Transit, Schools |
|
Size Irregular
|
29.63 X 110 Ft |
|
Size Total Text
|
29.63 X 110 Ft |
Rooms
| Level |
Type |
Length |
Width |
Dimensions |
|
Lower Level |
Bedroom 3 |
2.9 m |
2.62 m |
2.9 m x 2.62 m |
|
Lower Level |
Kitchen |
4.09 m |
3.15 m |
4.09 m x 3.15 m |
|
Lower Level |
Foyer |
|
|
|
|
Main Level |
Living Room |
5.28 m |
3.38 m |
5.28 m x 3.38 m |
|
Main Level |
Dining Room |
3.48 m |
3.02 m |
3.48 m x 3.02 m |
|
Main Level |
Kitchen |
3.08 m |
3.07 m |
3.08 m x 3.07 m |
|
Main Level |
Eating Area |
3.3 m |
3.02 m |
3.3 m x 3.02 m |
|
Main Level |
Master Bedroom |
4.9 m |
3.58 m |
4.9 m x 3.58 m |
|
Main Level |
Bedroom 2 |
3.84 m |
2.98 m |
3.84 m x 2.98 m |
|
Main Level |
Great Room |
4.75 m |
3.45 m |
4.75 m x 3.45 m |
|
Main Level |
Cold Room |
|
|
|
Utilities
|
Sewer
|
Installed |
|
Natural Gas
|
Installed |
|
Electricity
|
Installed |
|
Cable
|
Installed |
https://www.realtor.ca/PropertyDetails.aspx?PropertyId=21122006
