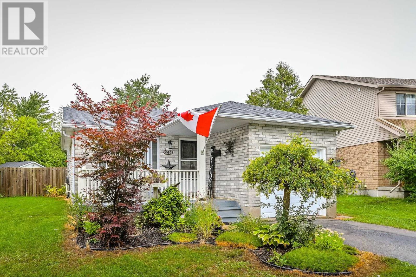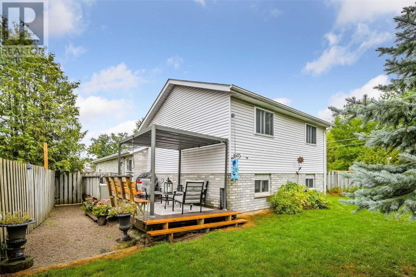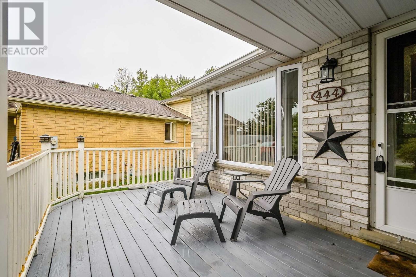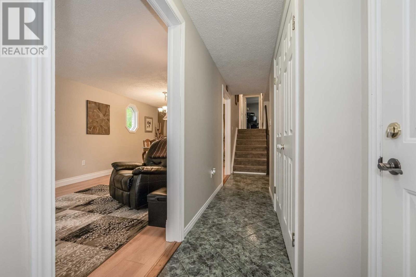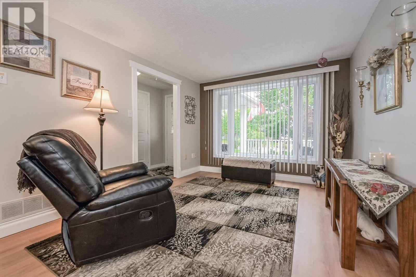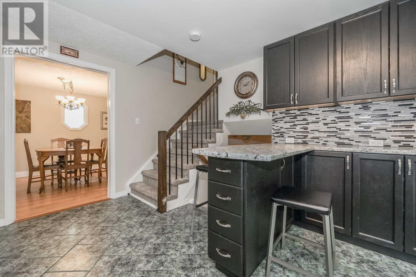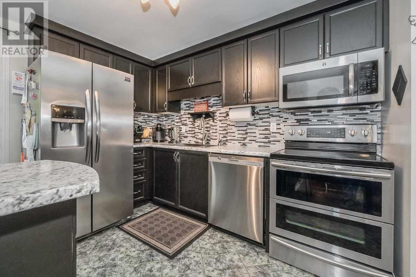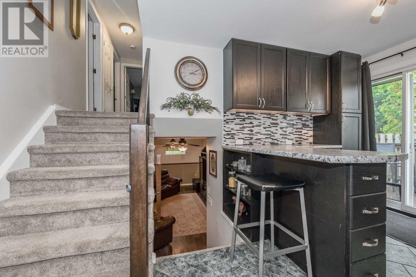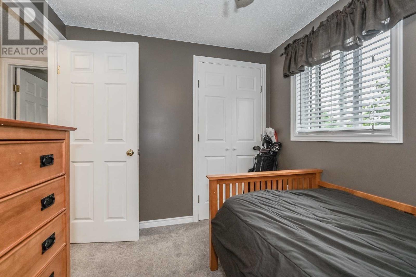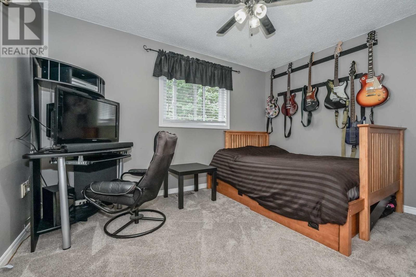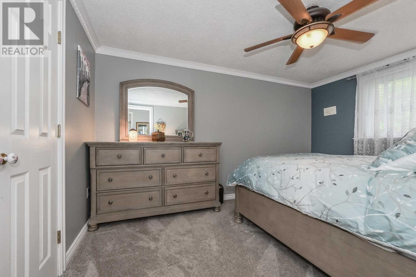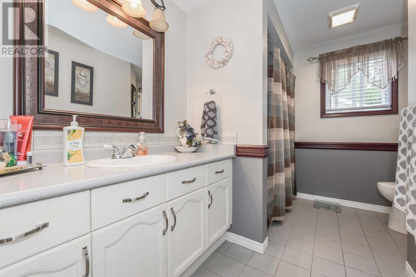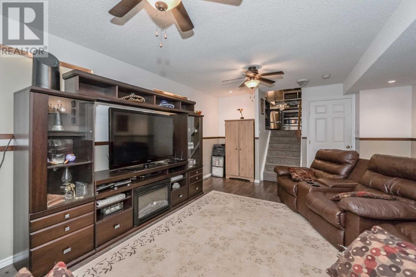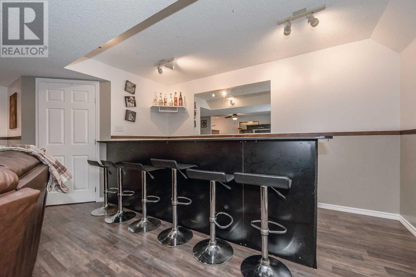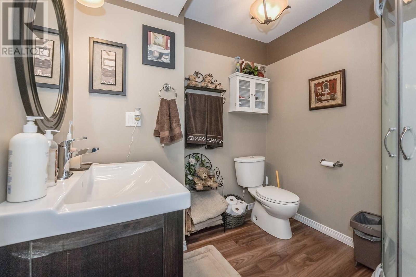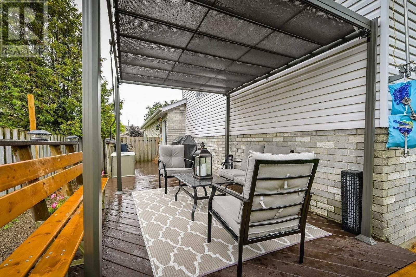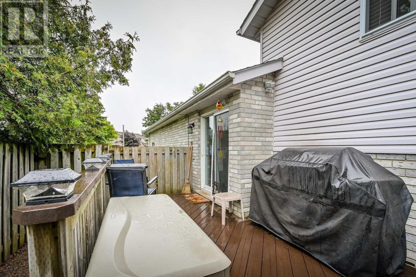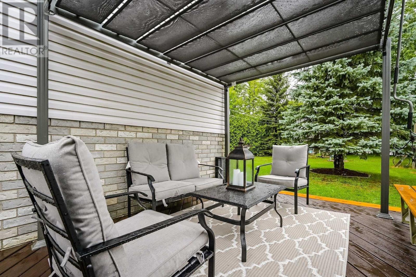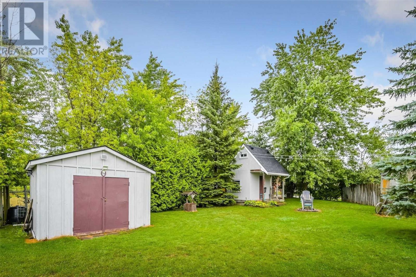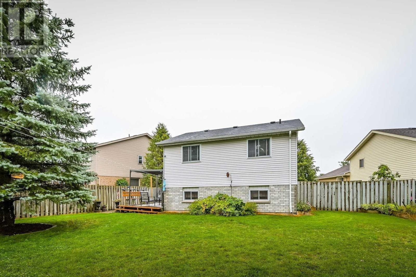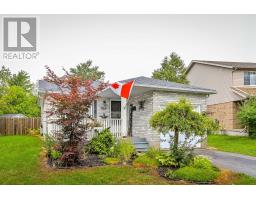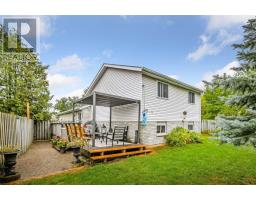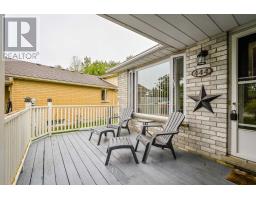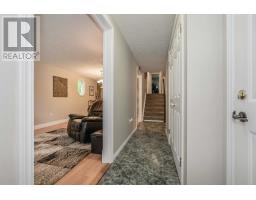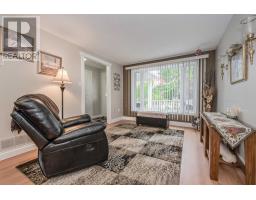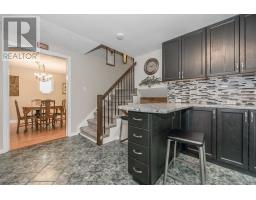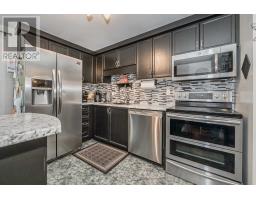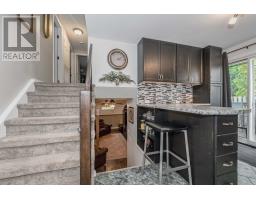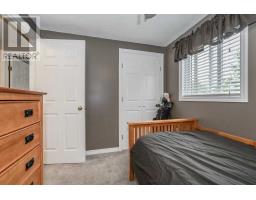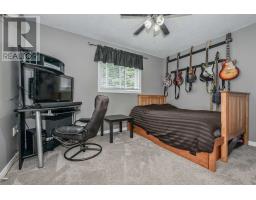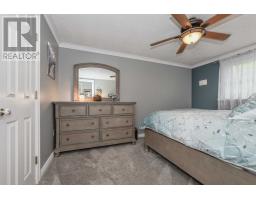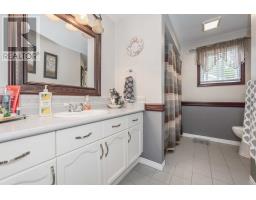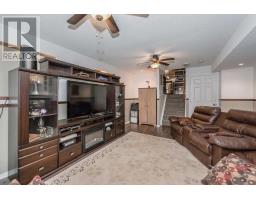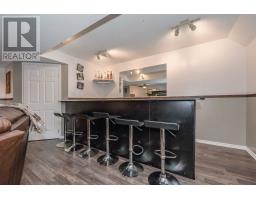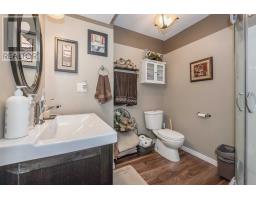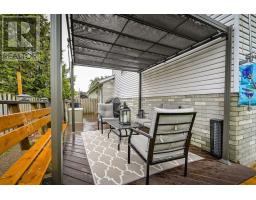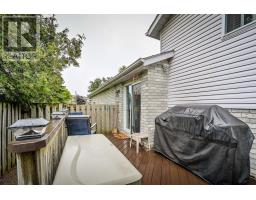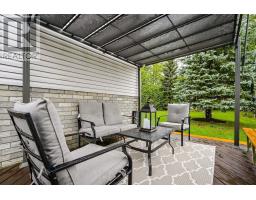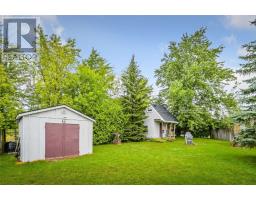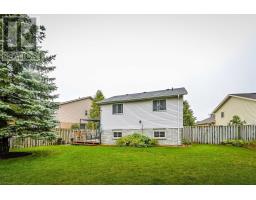4 Bedroom
2 Bathroom
Forced Air
$549,900
Welcome To Historic Fergus With Its Unique Shops And Boutiques Located On The Beautiful Grand River. Enjoy Fishing, Hiking, Biking, Tubing, Music, Art And Festivals !!! This 4 Level Back Split On A Large Landscaped Pie Shaped Lot With A Fully Fenced Private Backyard Backing Onto Greenspace Offers Plenty Of Room For The Whole Family To Enjoy. One Of The Biggest Lots In The Neighbourhood With A 12'X12' Shed/Workshop And A 2 Level 12'X10' Playhouse With Hydro.**** EXTRAS **** Situated In A Family-Friendly Neighbourhood Near Parks, The Belwood Lake Conservation Area And The Centre Wellington Sportsplex. Roof 2015, Windows 2015 (id:25308)
Property Details
|
MLS® Number
|
X4572495 |
|
Property Type
|
Single Family |
|
Community Name
|
Fergus |
|
Amenities Near By
|
Hospital, Park, Schools |
|
Features
|
Level Lot |
|
Parking Space Total
|
3 |
Building
|
Bathroom Total
|
2 |
|
Bedrooms Above Ground
|
3 |
|
Bedrooms Below Ground
|
1 |
|
Bedrooms Total
|
4 |
|
Basement Development
|
Finished |
|
Basement Type
|
N/a (finished) |
|
Construction Style Attachment
|
Detached |
|
Construction Style Split Level
|
Backsplit |
|
Exterior Finish
|
Aluminum Siding, Brick |
|
Heating Fuel
|
Natural Gas |
|
Heating Type
|
Forced Air |
|
Type
|
House |
Parking
Land
|
Acreage
|
No |
|
Land Amenities
|
Hospital, Park, Schools |
|
Size Irregular
|
31.98 X 149 Ft ; Pie Shaped |
|
Size Total Text
|
31.98 X 149 Ft ; Pie Shaped |
Rooms
| Level |
Type |
Length |
Width |
Dimensions |
|
Basement |
Bedroom 4 |
4.1 m |
4.6 m |
4.1 m x 4.6 m |
|
Basement |
Laundry Room |
|
|
|
|
Main Level |
Living Room |
3.8 m |
6.7 m |
3.8 m x 6.7 m |
|
Main Level |
Dining Room |
3.8 m |
6.7 m |
3.8 m x 6.7 m |
|
Main Level |
Kitchen |
3.4 m |
3.4 m |
3.4 m x 3.4 m |
|
Upper Level |
Master Bedroom |
3.2 m |
4.1 m |
3.2 m x 4.1 m |
|
Upper Level |
Bedroom 2 |
3.1 m |
3.6 m |
3.1 m x 3.6 m |
|
Upper Level |
Bedroom 3 |
2.6 m |
3 m |
2.6 m x 3 m |
|
In Between |
Family Room |
6.4 m |
6.5 m |
6.4 m x 6.5 m |
Utilities
|
Sewer
|
Installed |
|
Natural Gas
|
Installed |
|
Electricity
|
Installed |
|
Cable
|
Installed |
https://www.realtor.ca/PropertyDetails.aspx?PropertyId=21122205
