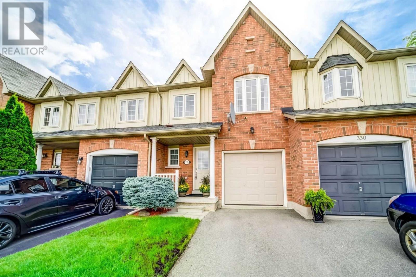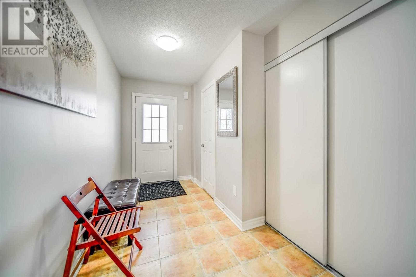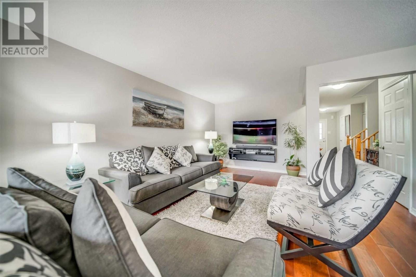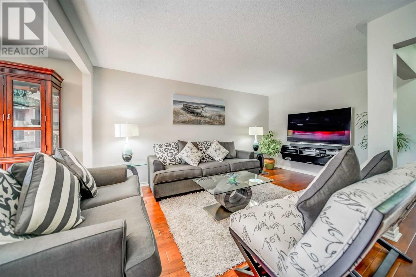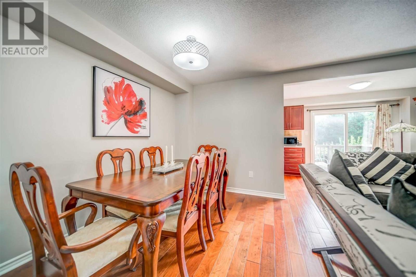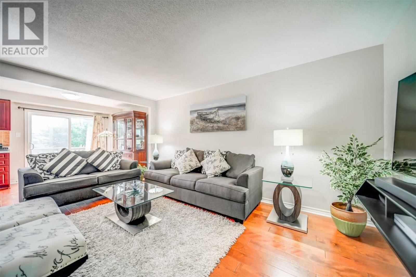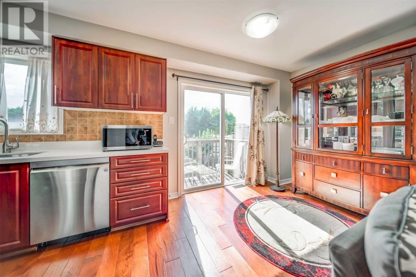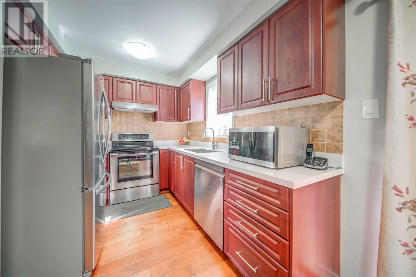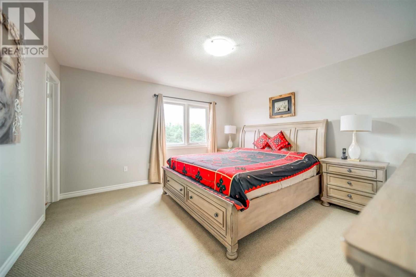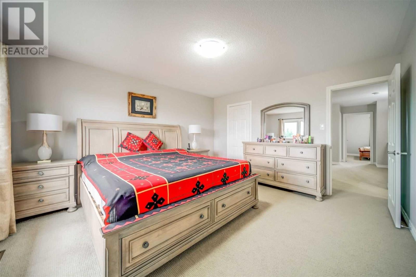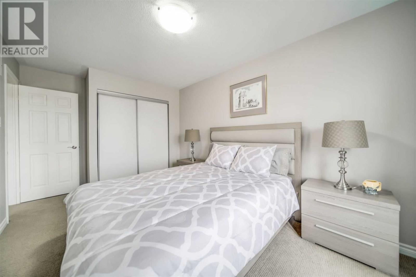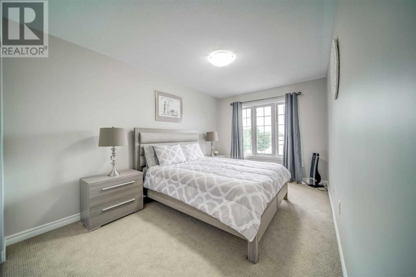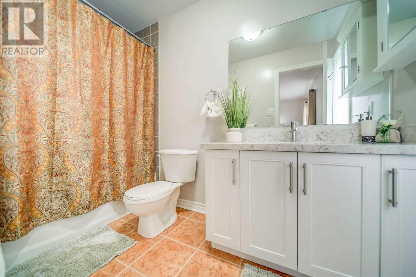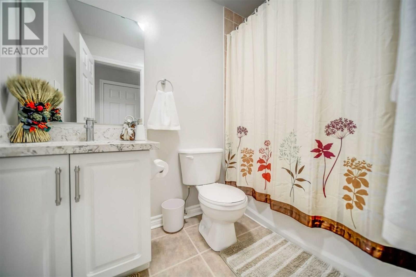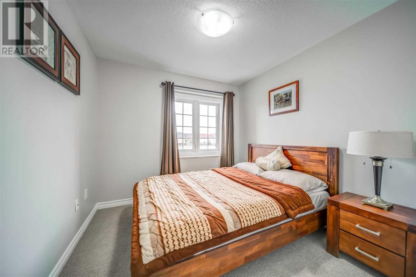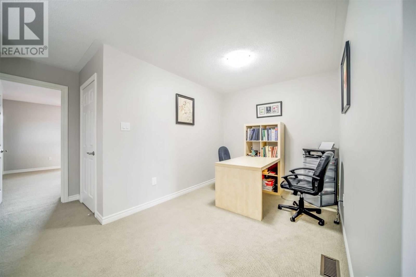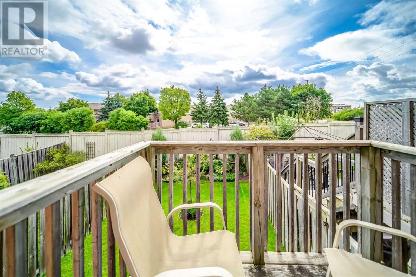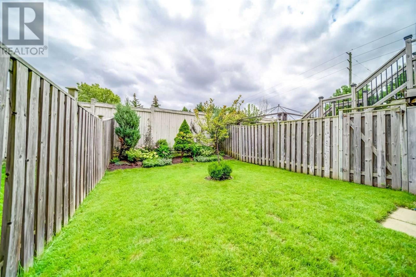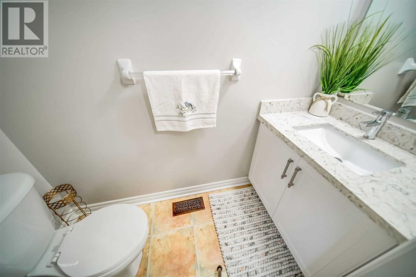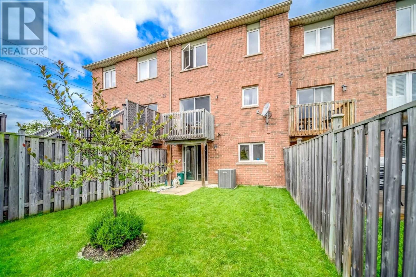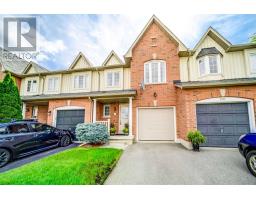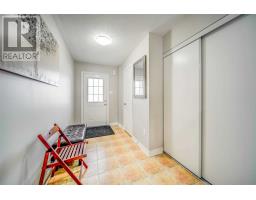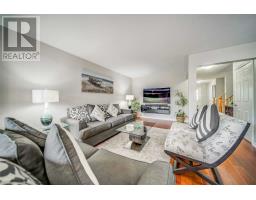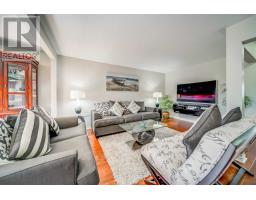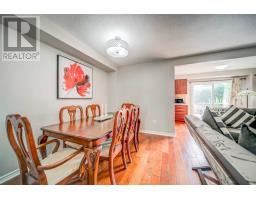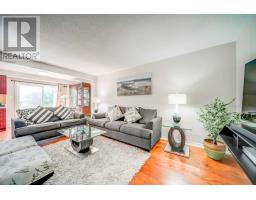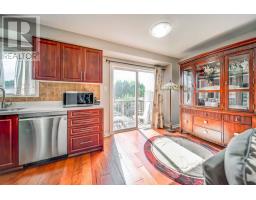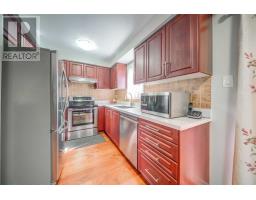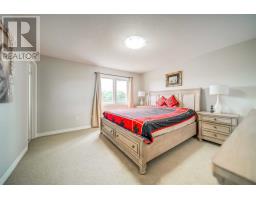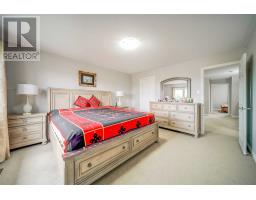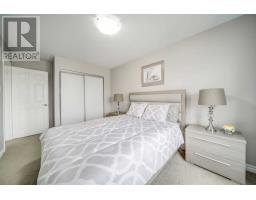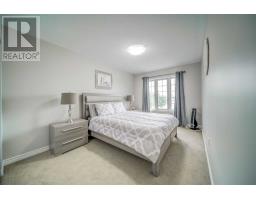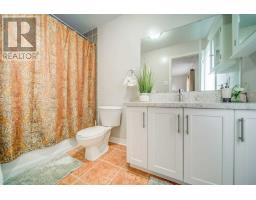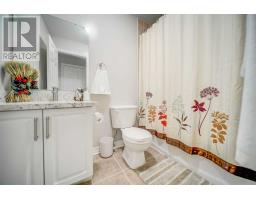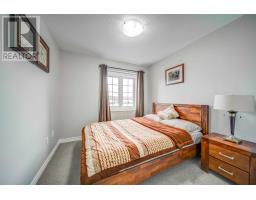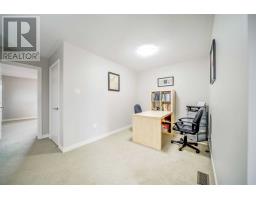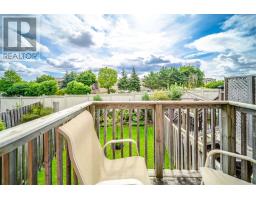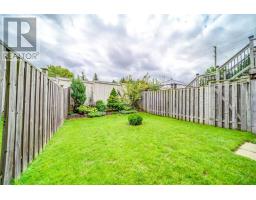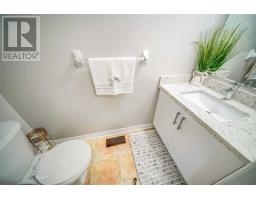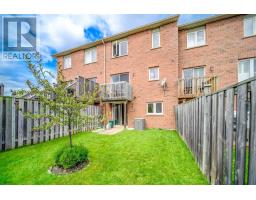332 Riverstone Dr Oakville, Ontario L6H 7M3
4 Bedroom
3 Bathroom
Central Air Conditioning
Forced Air
$829,900
3+1 Bedroom Townhouse At An Excellent Location, Backing On A Trail, Open Space At The Front Also, Tons Of Upgrades In The House , Hardwood Floors Throughout Main Floor And 2nd Floor, New Quartz Counter Tops In Kitchen And All Washrooms, Newer Appliances, Roof Shingles Replaced, New Updated Light Fixtures Throughout. New Berber Carpet Upstairs; Walk Out Unfinished Full Basement**** EXTRAS **** S/S Fridge, S/S Stove, Dishwasher, Washer And Dryer, Air Conditioner, All Window Coverings. (id:25308)
Property Details
| MLS® Number | W4572016 |
| Property Type | Single Family |
| Community Name | Uptown Core |
| Amenities Near By | Public Transit, Schools |
| Features | Cul-de-sac |
| Parking Space Total | 3 |
| View Type | View |
Building
| Bathroom Total | 3 |
| Bedrooms Above Ground | 3 |
| Bedrooms Below Ground | 1 |
| Bedrooms Total | 4 |
| Basement Development | Unfinished |
| Basement Features | Walk Out |
| Basement Type | N/a (unfinished) |
| Construction Style Attachment | Attached |
| Cooling Type | Central Air Conditioning |
| Exterior Finish | Aluminum Siding, Brick |
| Heating Fuel | Natural Gas |
| Heating Type | Forced Air |
| Stories Total | 2 |
| Type | Row / Townhouse |
Parking
| Garage |
Land
| Acreage | No |
| Land Amenities | Public Transit, Schools |
| Size Irregular | 20.67 X 100.3 Ft |
| Size Total Text | 20.67 X 100.3 Ft |
Rooms
| Level | Type | Length | Width | Dimensions |
|---|---|---|---|---|
| Second Level | Master Bedroom | 3.96 m | 4.34 m | 3.96 m x 4.34 m |
| Second Level | Bedroom 2 | 2.74 m | 2.67 m | 2.74 m x 2.67 m |
| Second Level | Bedroom 3 | 2.9 m | 4.26 m | 2.9 m x 4.26 m |
| Second Level | Den | 2.44 m | 2.84 m | 2.44 m x 2.84 m |
| Ground Level | Living Room | 3.05 m | 4.8 m | 3.05 m x 4.8 m |
| Ground Level | Dining Room | 3.05 m | 2.6 m | 3.05 m x 2.6 m |
| Ground Level | Kitchen | 3.05 m | 2.44 m | 3.05 m x 2.44 m |
| Ground Level | Eating Area | 2.44 m | 2.64 m | 2.44 m x 2.64 m |
https://www.realtor.ca/PropertyDetails.aspx?PropertyId=21120826
Interested?
Contact us for more information
