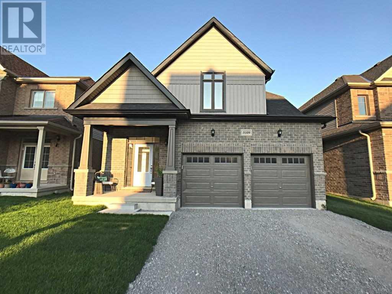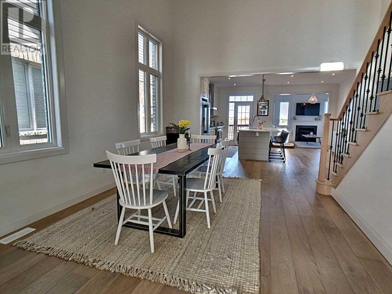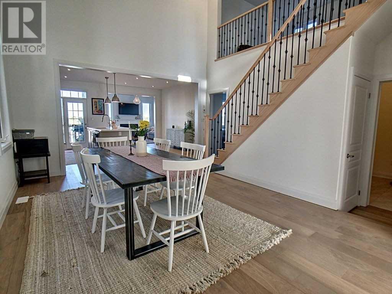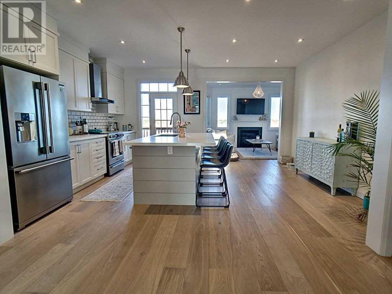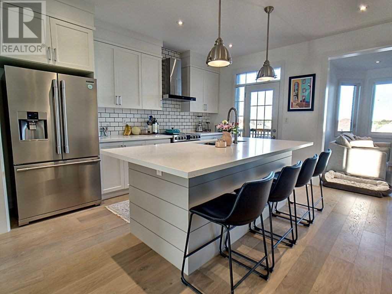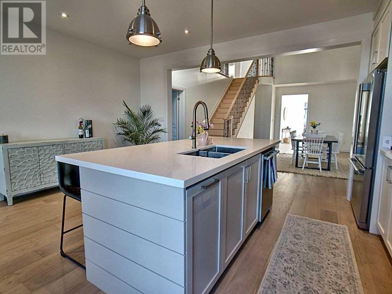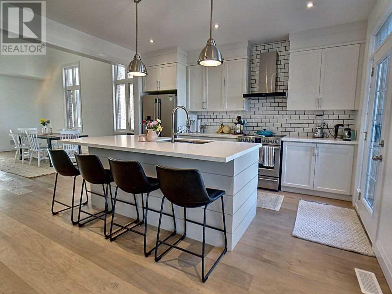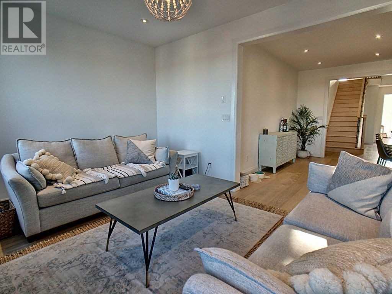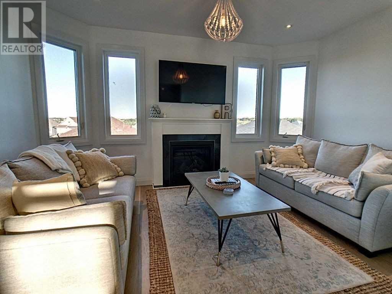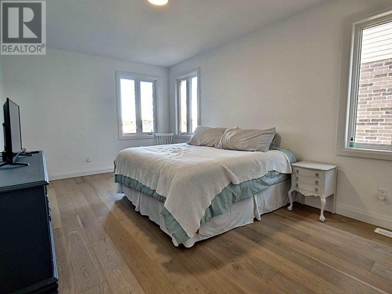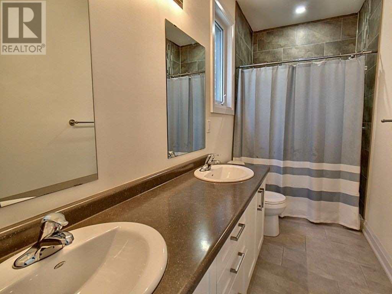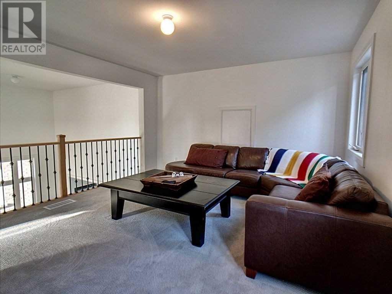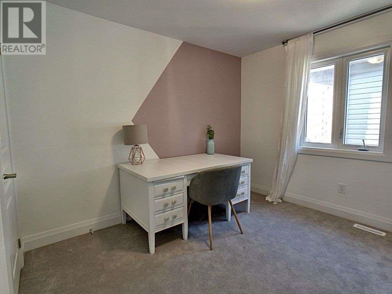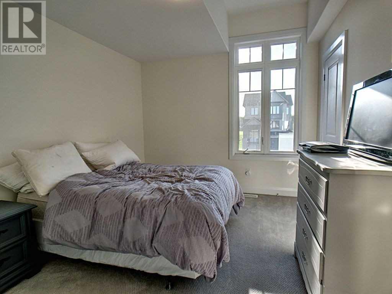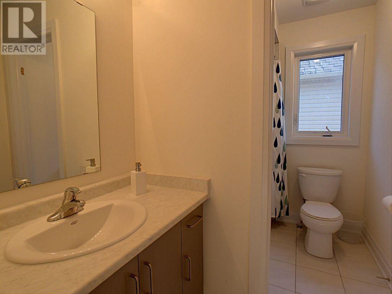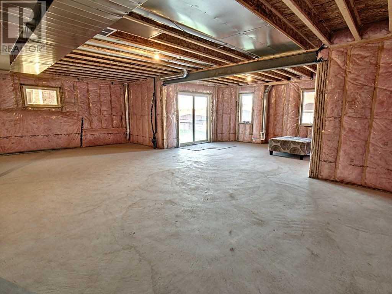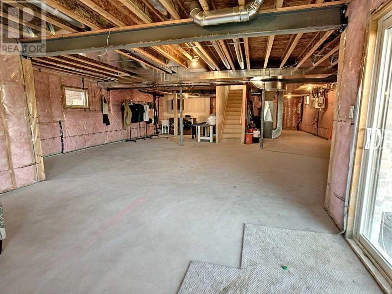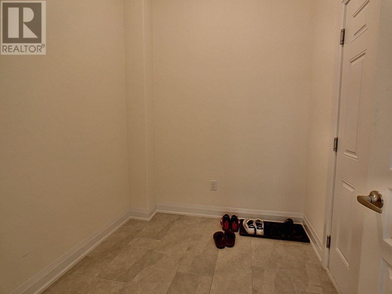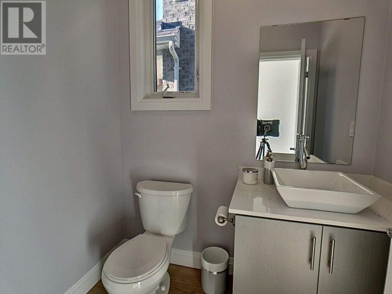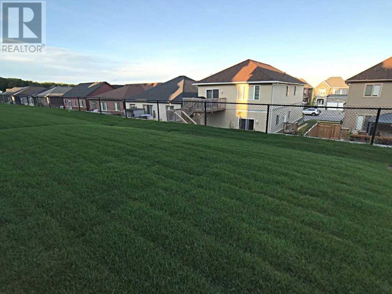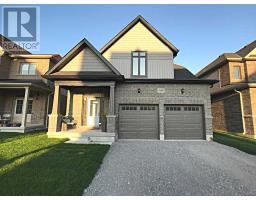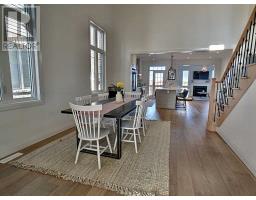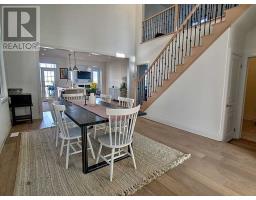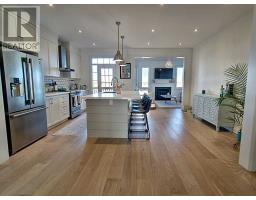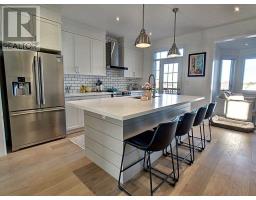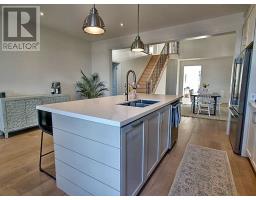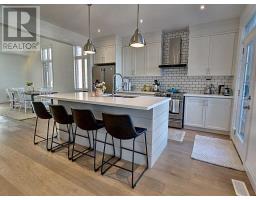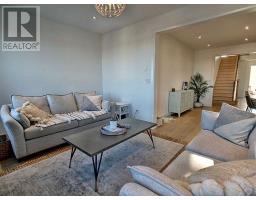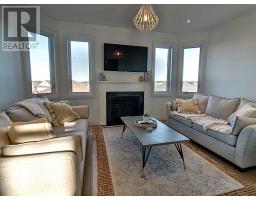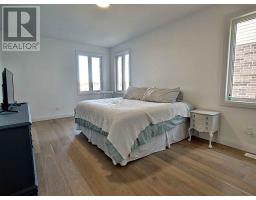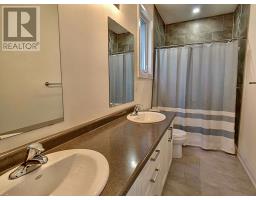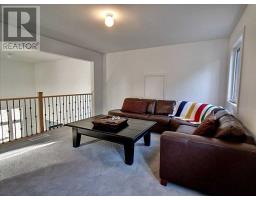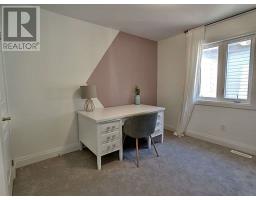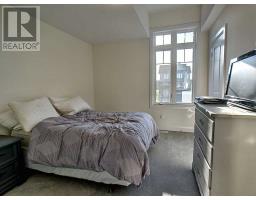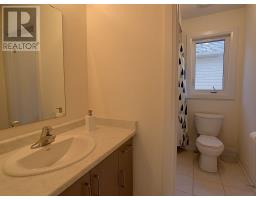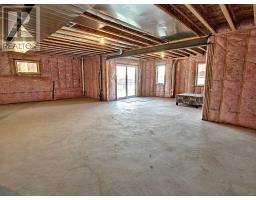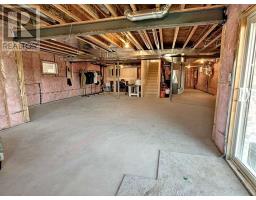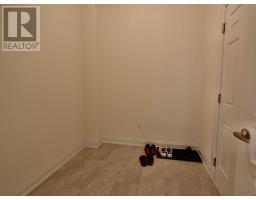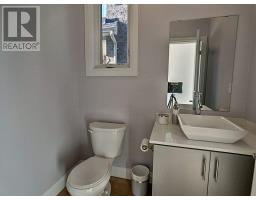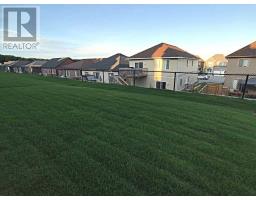3 Bedroom
3 Bathroom
Fireplace
Forced Air
$590,000
Stunning Dreamland Home In Desirable West Ridge Neighbourhood. Open Concept Living/Dining/Kitchen W/Custom Cabinetry, Premium Quartz Countertops, Backsplash, Custom Centre Island & High End Appliances. Family Rm Incl. Gas F/P, Large Formal Separate Dining. Minutes To Lakehead Uni, Costco, Hwy, Lakes & All Amenities. (id:25308)
Property Details
|
MLS® Number
|
S4571360 |
|
Property Type
|
Single Family |
|
Community Name
|
Orillia |
|
Parking Space Total
|
4 |
Building
|
Bathroom Total
|
3 |
|
Bedrooms Above Ground
|
3 |
|
Bedrooms Total
|
3 |
|
Basement Features
|
Walk Out |
|
Basement Type
|
N/a |
|
Construction Style Attachment
|
Detached |
|
Exterior Finish
|
Brick, Vinyl |
|
Fireplace Present
|
Yes |
|
Heating Fuel
|
Natural Gas |
|
Heating Type
|
Forced Air |
|
Stories Total
|
2 |
|
Type
|
House |
Parking
Land
|
Acreage
|
No |
|
Size Irregular
|
39.37 X 114.83 Ft |
|
Size Total Text
|
39.37 X 114.83 Ft |
Rooms
| Level |
Type |
Length |
Width |
Dimensions |
|
Second Level |
Bedroom 2 |
3.23 m |
3.18 m |
3.23 m x 3.18 m |
|
Second Level |
Bedroom 3 |
3.66 m |
3.12 m |
3.66 m x 3.12 m |
|
Second Level |
Loft |
4.55 m |
4.04 m |
4.55 m x 4.04 m |
|
Main Level |
Master Bedroom |
5.79 m |
3.48 m |
5.79 m x 3.48 m |
|
Main Level |
Dining Room |
6.07 m |
3.66 m |
6.07 m x 3.66 m |
|
Main Level |
Kitchen |
5.28 m |
4.32 m |
5.28 m x 4.32 m |
|
Main Level |
Living Room |
4.6 m |
3.3 m |
4.6 m x 3.3 m |
https://purplebricks.ca/on/barrie-muskoka-georgian-bay-haliburton/orillia/home-for-sale/hab-3109-monarch-drive-869178
