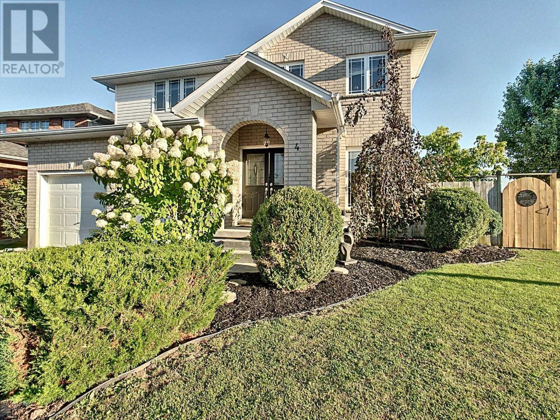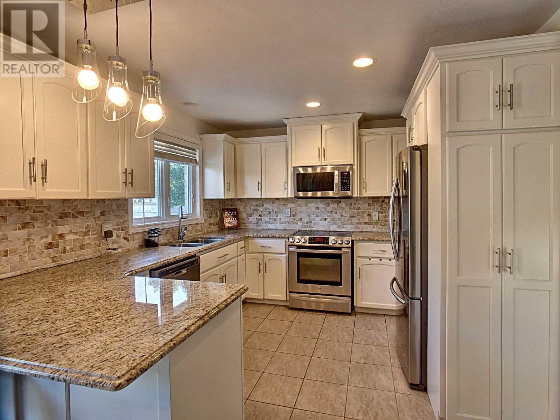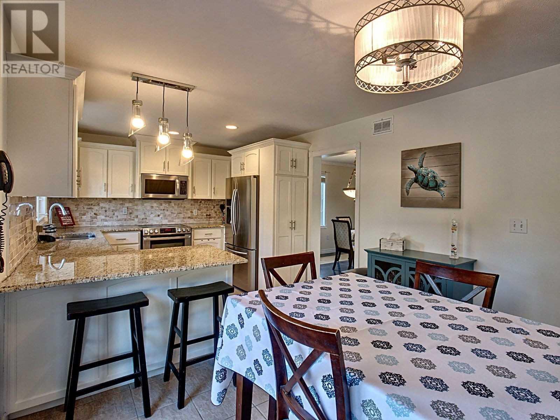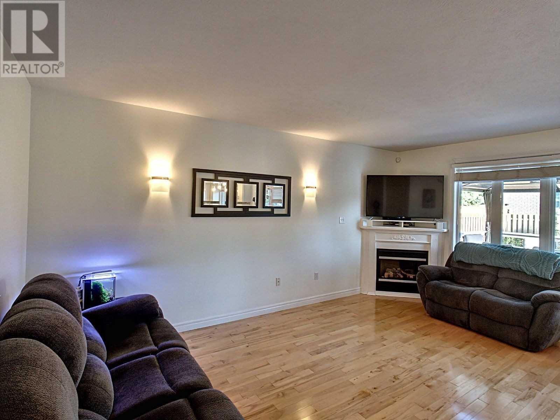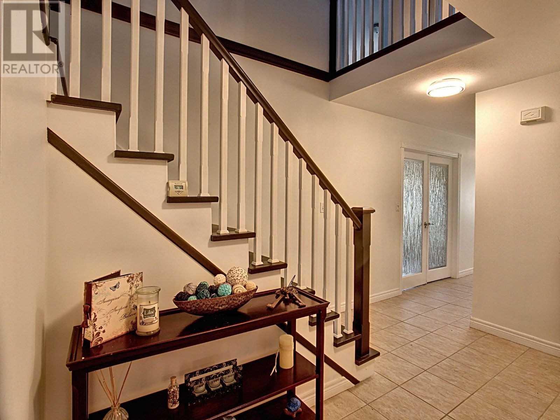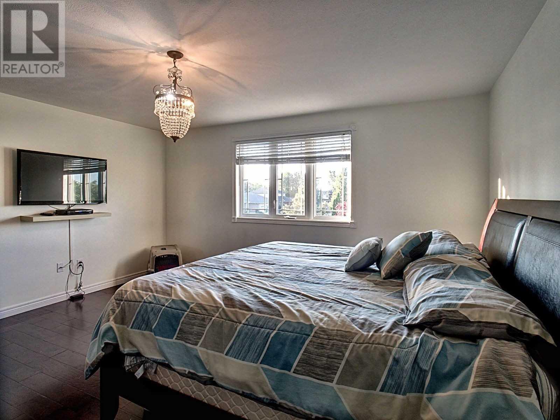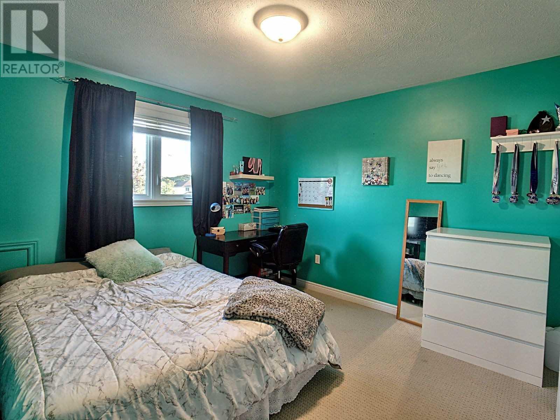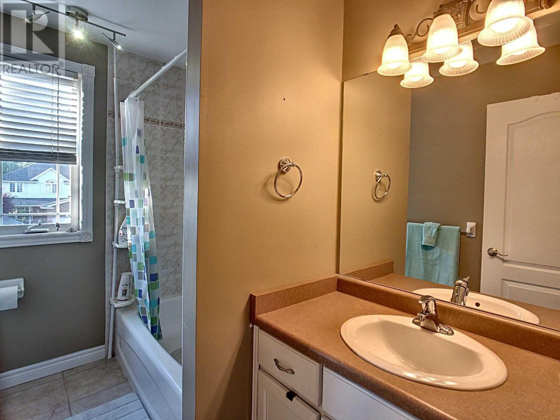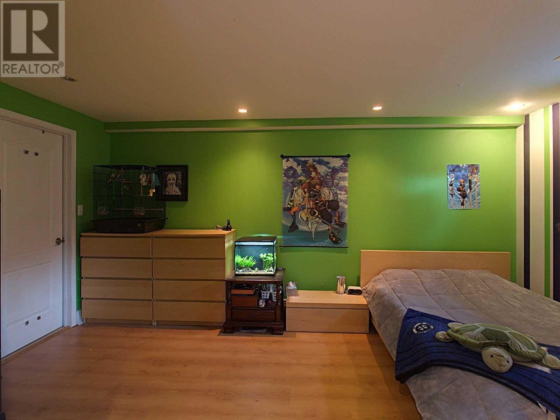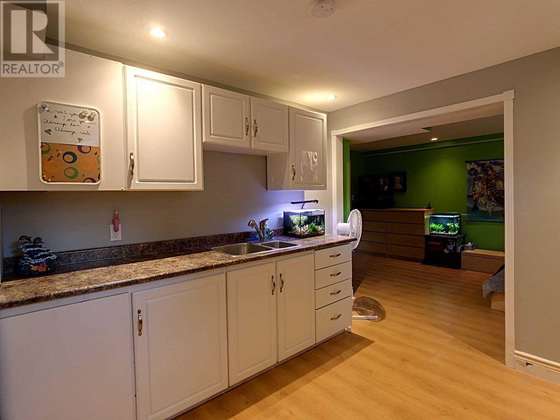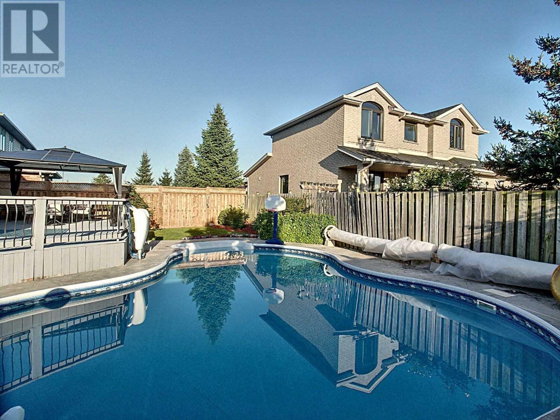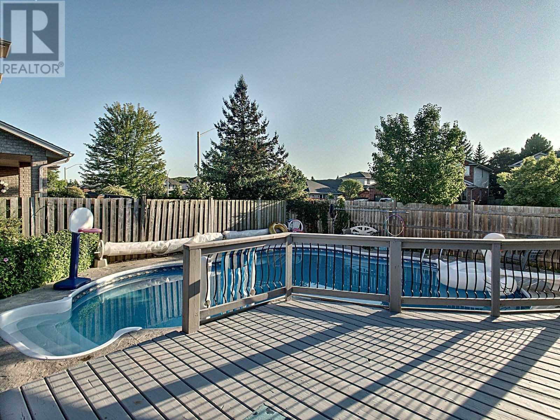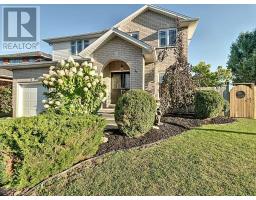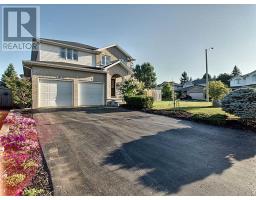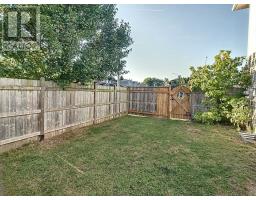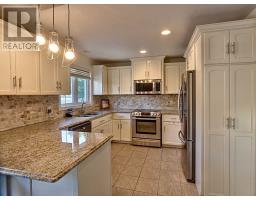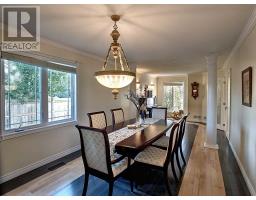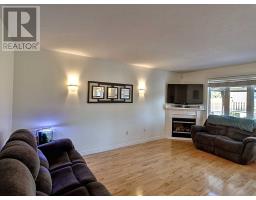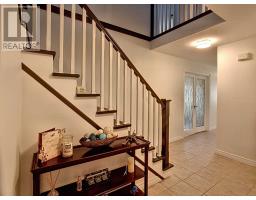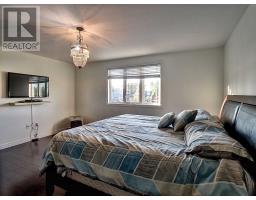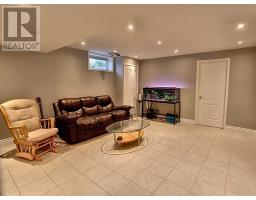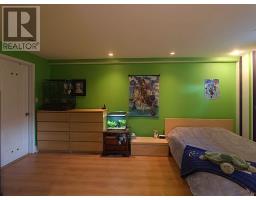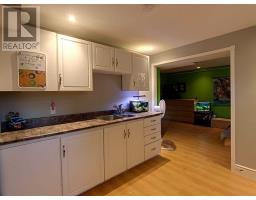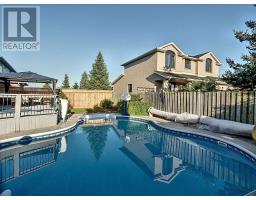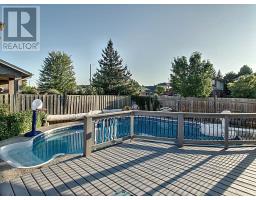4 Bedroom
4 Bathroom
Fireplace
Inground Pool
Central Air Conditioning
Forced Air
$724,900
Quality Dunnink Home, Large Corner Lot W/ Heated Saltwater Inground Pool, Large Deck. Only 5 Min To 401. Great Family Home W/ Fin Basement Including Huge Bedroom, 3 Piece Bath And Family Room With Projector & Screen! Newly Refinished Kitchen Cabinets, Stainless Steel Appliances & Granite Countertops. Main Floor Laundry. Three Large Bedrooms Upstairs Including Master Ensuite & W/I Closet. (id:25308)
Property Details
|
MLS® Number
|
X4571348 |
|
Property Type
|
Single Family |
|
Neigbourhood
|
Fiddlesticks |
|
Parking Space Total
|
6 |
|
Pool Type
|
Inground Pool |
Building
|
Bathroom Total
|
4 |
|
Bedrooms Above Ground
|
3 |
|
Bedrooms Below Ground
|
1 |
|
Bedrooms Total
|
4 |
|
Basement Development
|
Finished |
|
Basement Type
|
N/a (finished) |
|
Construction Style Attachment
|
Detached |
|
Cooling Type
|
Central Air Conditioning |
|
Exterior Finish
|
Brick, Vinyl |
|
Fireplace Present
|
Yes |
|
Heating Fuel
|
Natural Gas |
|
Heating Type
|
Forced Air |
|
Stories Total
|
2 |
|
Type
|
House |
Parking
Land
|
Acreage
|
No |
|
Size Irregular
|
59.57 X 103.22 Ft |
|
Size Total Text
|
59.57 X 103.22 Ft |
Rooms
| Level |
Type |
Length |
Width |
Dimensions |
|
Second Level |
Master Bedroom |
5.46 m |
4.78 m |
5.46 m x 4.78 m |
|
Second Level |
Bedroom 2 |
3.63 m |
3.45 m |
3.63 m x 3.45 m |
|
Second Level |
Bedroom 3 |
3.84 m |
3.43 m |
3.84 m x 3.43 m |
|
Basement |
Bedroom 4 |
4.98 m |
3.05 m |
4.98 m x 3.05 m |
|
Basement |
Other |
3.18 m |
3.1 m |
3.18 m x 3.1 m |
|
Basement |
Recreational, Games Room |
4.72 m |
4.17 m |
4.72 m x 4.17 m |
|
Main Level |
Den |
3.48 m |
3.33 m |
3.48 m x 3.33 m |
|
Main Level |
Dining Room |
3.96 m |
3.3 m |
3.96 m x 3.3 m |
|
Main Level |
Kitchen |
6.22 m |
3.18 m |
6.22 m x 3.18 m |
|
Main Level |
Laundry Room |
2.24 m |
1.78 m |
2.24 m x 1.78 m |
|
Main Level |
Living Room |
5.46 m |
3.3 m |
5.46 m x 3.3 m |
https://purplebricks.ca/on/kitchener-waterloo-cambridge-guelph/cambridge/home-for-sale/hab-4-archwood-crescent-866991
