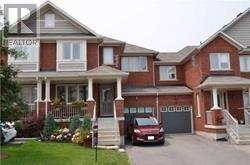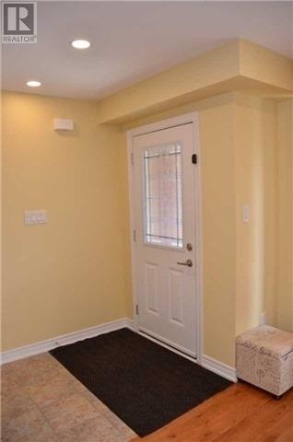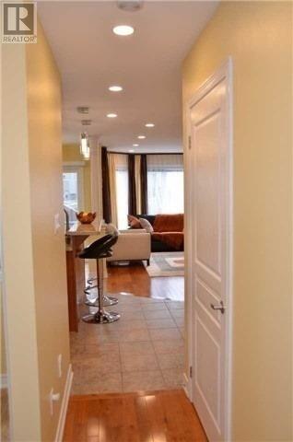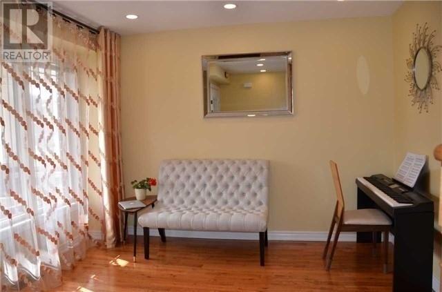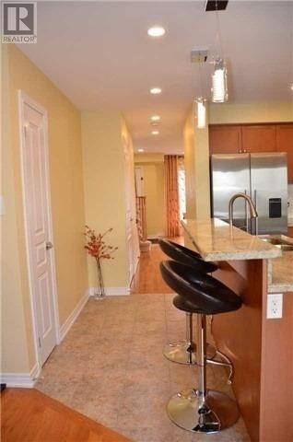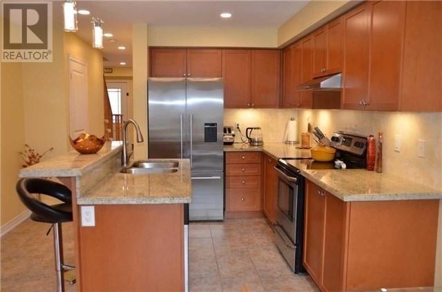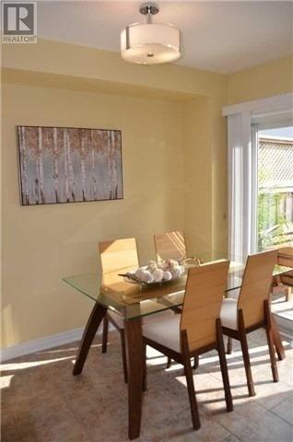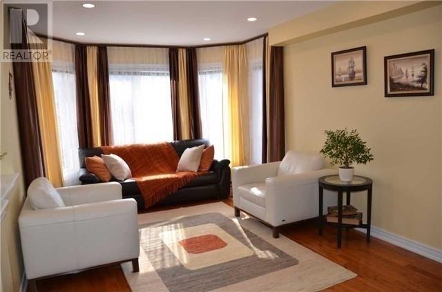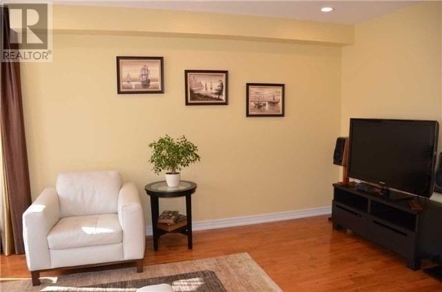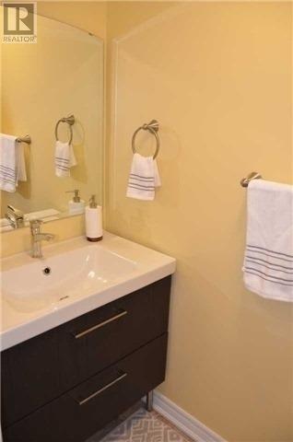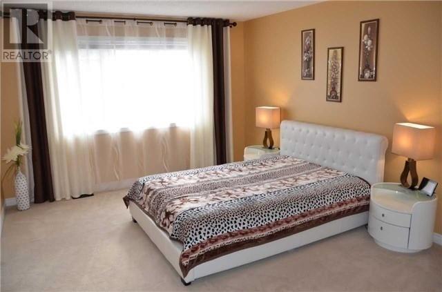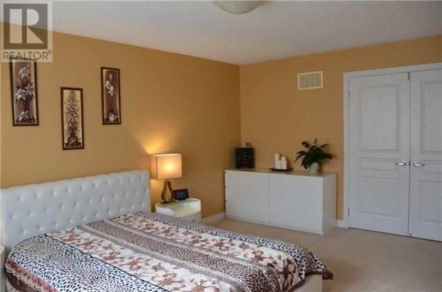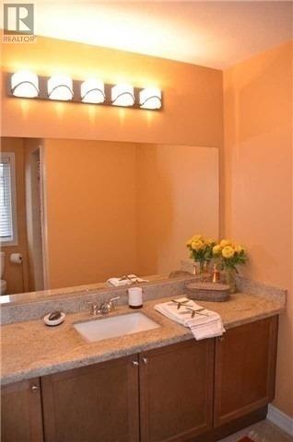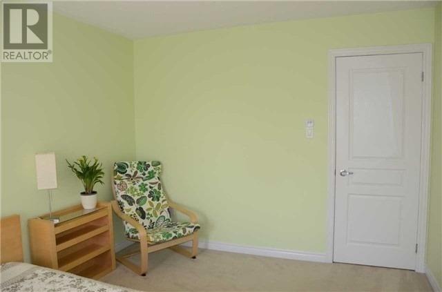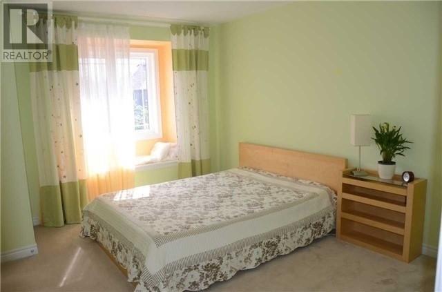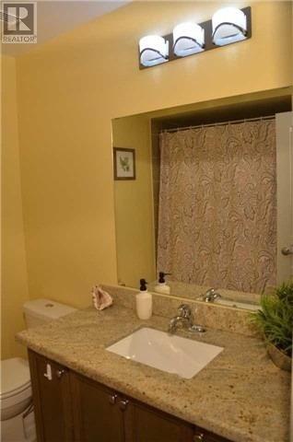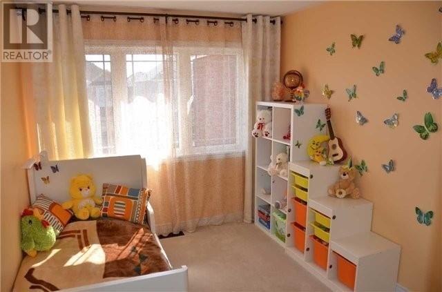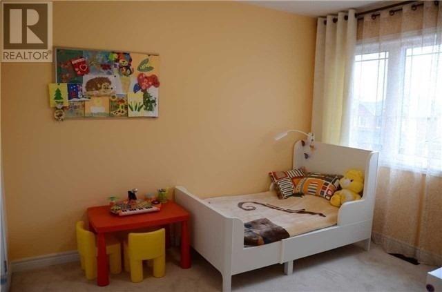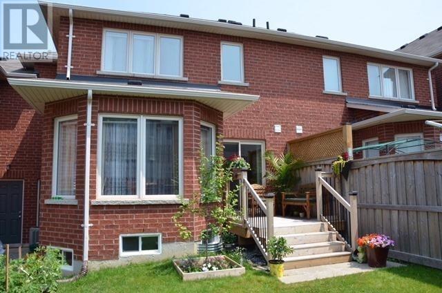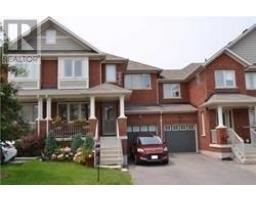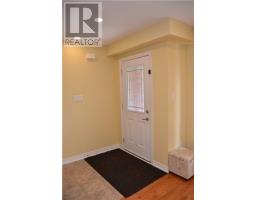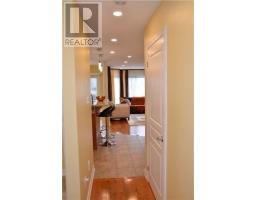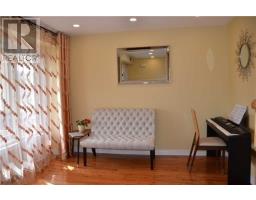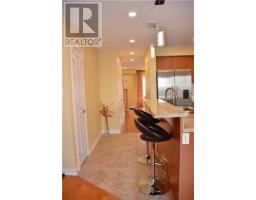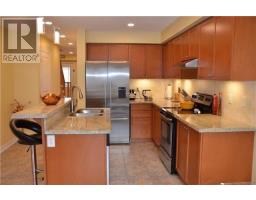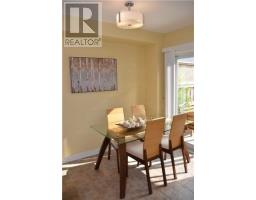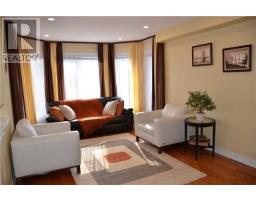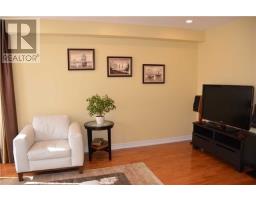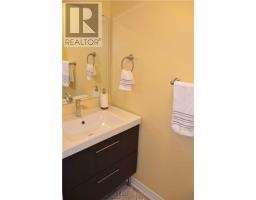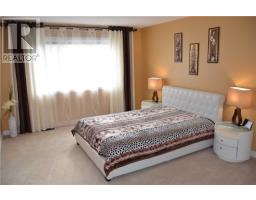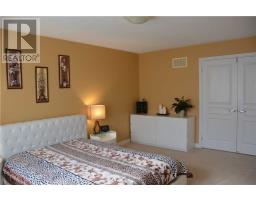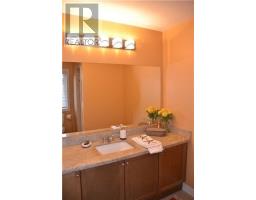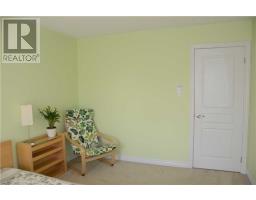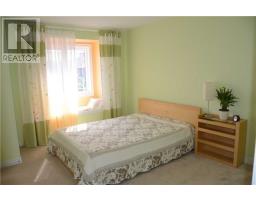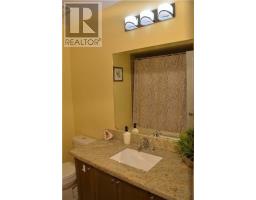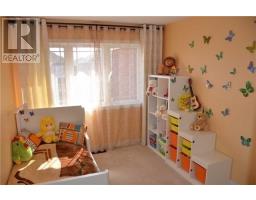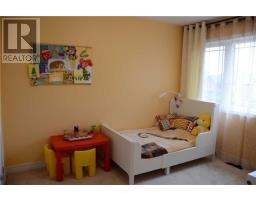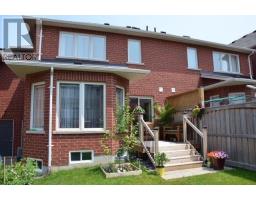3 Bedroom
3 Bathroom
Central Air Conditioning
Forced Air
$760,000
Freehold Townhouse By Aspen Ridge!Bright,Clean Upgraded Home In High Demand Jefferson Area,Located In Quiet Family Neighborhood Near Parks And Schools,Open Concept Functional Layout,Upgraded Hardwood Floors,Extended Kitchen Cabinets Granite Countertop,Undermount Light,Smooth Ceiling,Led Potlights,Door From Garage To Backyard,New Deck,3 Spacious Bedrooms All With Walkin Closets, Masterbdrm With 3 Piece Ensuite, All Granite Countertops In Washrooms.No Sidewalk.**** EXTRAS **** Stainless Steel Appliances, Fridge, Stove, Dishwasher, Washer, Dryer, Central Air Conditioner, Smart Garage Door Opener, Central Vacuum, All Light Fixtures, Window Coverings. (id:25308)
Property Details
|
MLS® Number
|
N4571291 |
|
Property Type
|
Single Family |
|
Community Name
|
Jefferson |
|
Parking Space Total
|
3 |
Building
|
Bathroom Total
|
3 |
|
Bedrooms Above Ground
|
3 |
|
Bedrooms Total
|
3 |
|
Basement Development
|
Unfinished |
|
Basement Type
|
Full (unfinished) |
|
Construction Style Attachment
|
Attached |
|
Cooling Type
|
Central Air Conditioning |
|
Exterior Finish
|
Brick |
|
Heating Fuel
|
Natural Gas |
|
Heating Type
|
Forced Air |
|
Stories Total
|
2 |
|
Type
|
Row / Townhouse |
Parking
Land
|
Acreage
|
No |
|
Size Irregular
|
24.6 X 88.56 Ft ; Subj To An Easem As In Yr1004725townofrh |
|
Size Total Text
|
24.6 X 88.56 Ft ; Subj To An Easem As In Yr1004725townofrh |
Rooms
| Level |
Type |
Length |
Width |
Dimensions |
|
Second Level |
Master Bedroom |
4.87 m |
3.65 m |
4.87 m x 3.65 m |
|
Second Level |
Bedroom 2 |
4.04 m |
3.15 m |
4.04 m x 3.15 m |
|
Second Level |
Bedroom 3 |
3.3 m |
2.74 m |
3.3 m x 2.74 m |
|
Main Level |
Living Room |
5.44 m |
3.35 m |
5.44 m x 3.35 m |
|
Main Level |
Dining Room |
5.44 m |
3.35 m |
5.44 m x 3.35 m |
|
Main Level |
Family Room |
2.69 m |
3.45 m |
2.69 m x 3.45 m |
|
Main Level |
Kitchen |
5.84 m |
2.23 m |
5.84 m x 2.23 m |
https://www.realtor.ca/PropertyDetails.aspx?PropertyId=21118180
