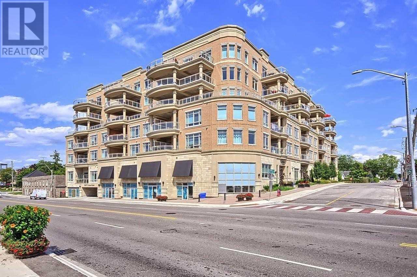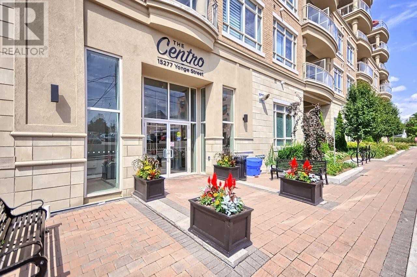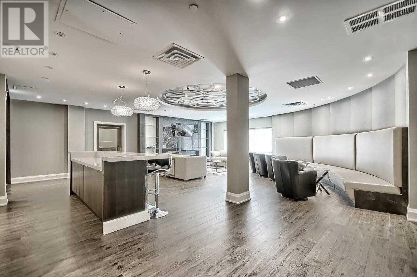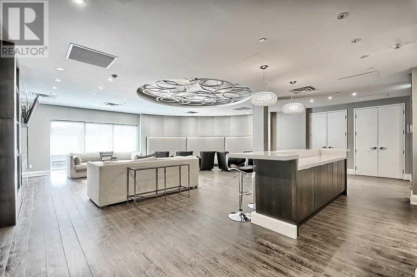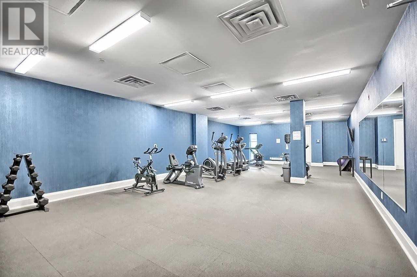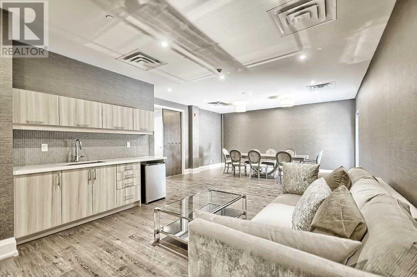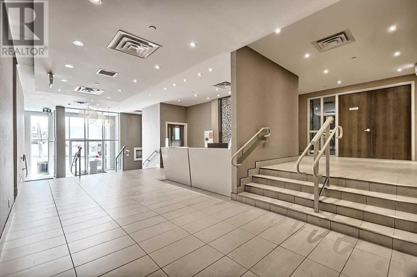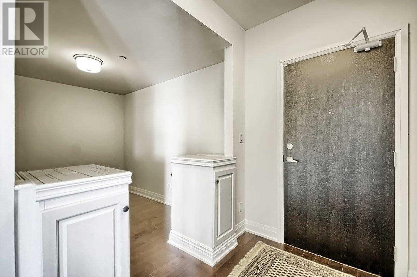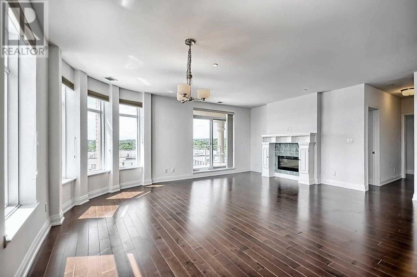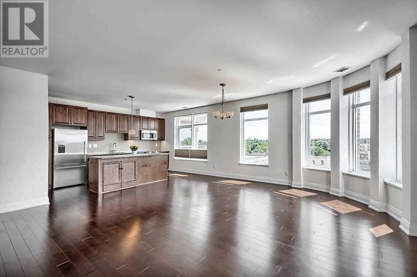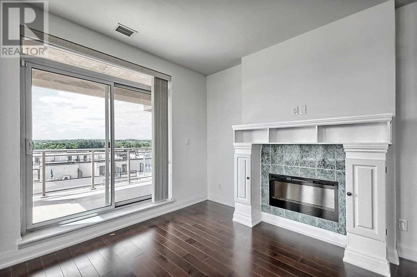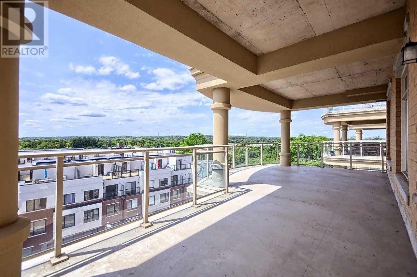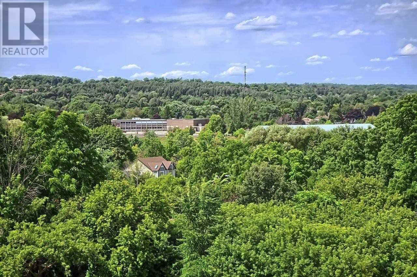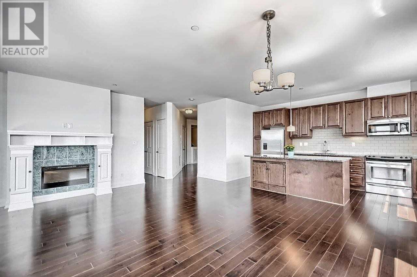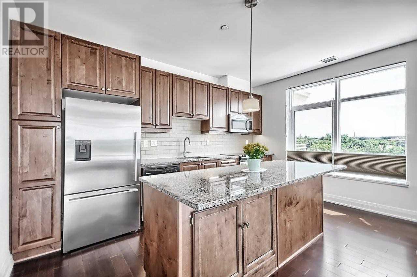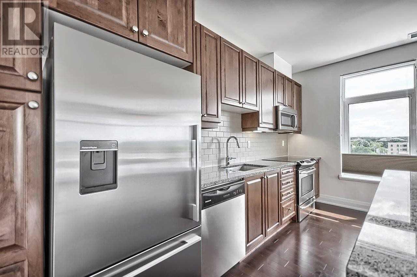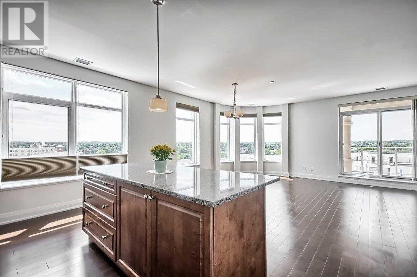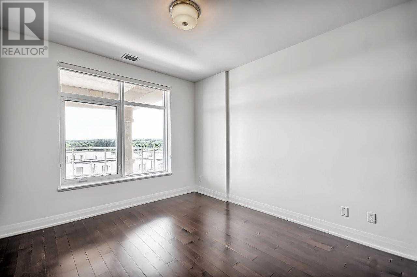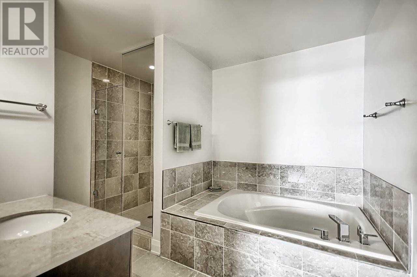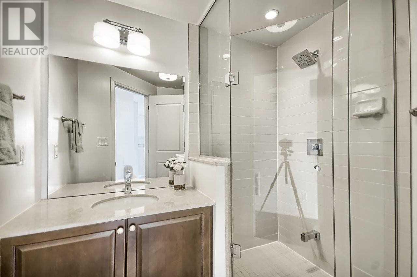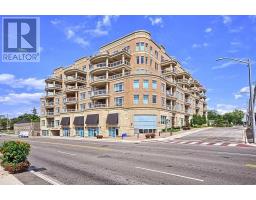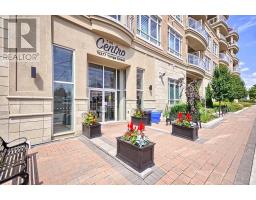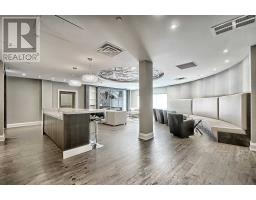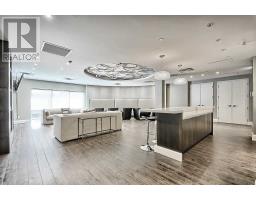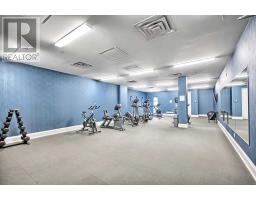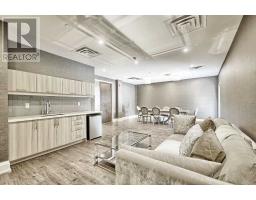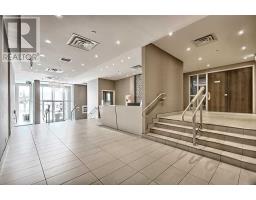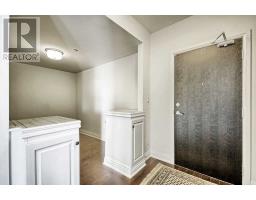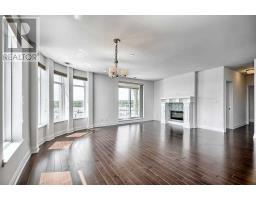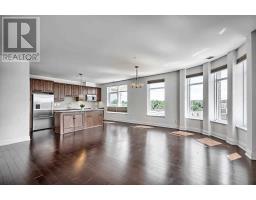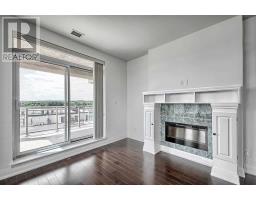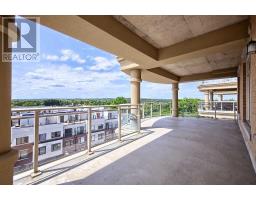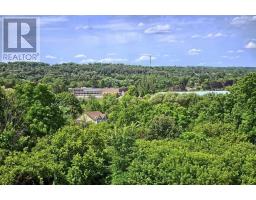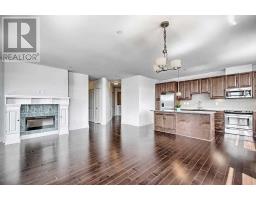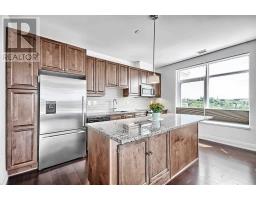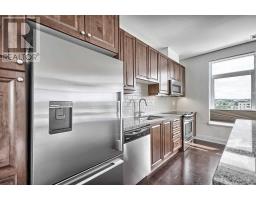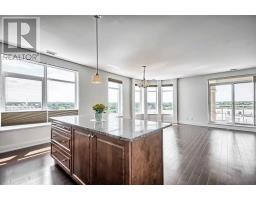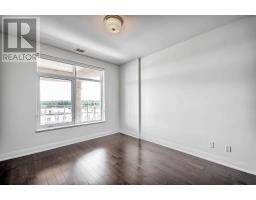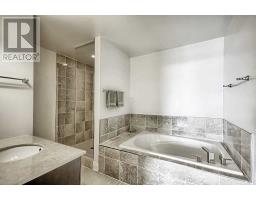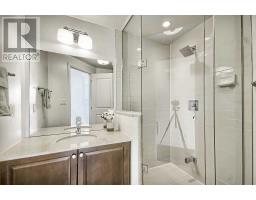#605 -15277 Yonge St Aurora, Ontario L4G 1N6
3 Bedroom
2 Bathroom
Fireplace
Central Air Conditioning
Forced Air
$836,000Maintenance,
$896.48 Monthly
Maintenance,
$896.48 MonthlySpectacular And Luxurious Open Concept Corner Unit Is 1351 Sq Ft Plus Extra Wide Covered Terrace W/ Gorgeous South West Panoramic Unobstructed Views! Brand New Never Lived In 2 Bedroom Plus Den With 2 Stunning Bathrooms, Deluxe Gourmet Kitchen W/ Granite Counters And High End S/S Appliances, Plus Fireplace! Master Bedroom Has Spa Like Ensuite Bath And Wicc! 2 Prime Parking Spots Near Elevator Plus Locker!**** EXTRAS **** S/S Appliances: Fridge, Stove, B/I Dishwasher, S/S B/I Microwave. Also Washer And Dryer, Elf's, 2 Parking Spaces, And 1 Locker Included. (id:25308)
Property Details
| MLS® Number | N4550791 |
| Property Type | Single Family |
| Community Name | Aurora Village |
| Amenities Near By | Park, Public Transit |
| Parking Space Total | 2 |
| View Type | View |
Building
| Bathroom Total | 2 |
| Bedrooms Above Ground | 2 |
| Bedrooms Below Ground | 1 |
| Bedrooms Total | 3 |
| Amenities | Storage - Locker, Security/concierge, Exercise Centre |
| Cooling Type | Central Air Conditioning |
| Exterior Finish | Brick |
| Fireplace Present | Yes |
| Heating Fuel | Natural Gas |
| Heating Type | Forced Air |
| Type | Apartment |
Parking
| Underground |
Land
| Acreage | No |
| Land Amenities | Park, Public Transit |
Rooms
| Level | Type | Length | Width | Dimensions |
|---|---|---|---|---|
| Flat | Living Room | 6.32 m | 5.79 m | 6.32 m x 5.79 m |
| Flat | Dining Room | |||
| Flat | Kitchen | 4.52 m | 2.49 m | 4.52 m x 2.49 m |
| Flat | Master Bedroom | 3.68 m | 3.35 m | 3.68 m x 3.35 m |
| Flat | Bedroom 2 | 3.1 m | 2.79 m | 3.1 m x 2.79 m |
| Flat | Den | 3.35 m | 2.46 m | 3.35 m x 2.46 m |
| Flat | Laundry Room |
https://www.realtor.ca/PropertyDetails.aspx?PropertyId=21044303
Interested?
Contact us for more information
