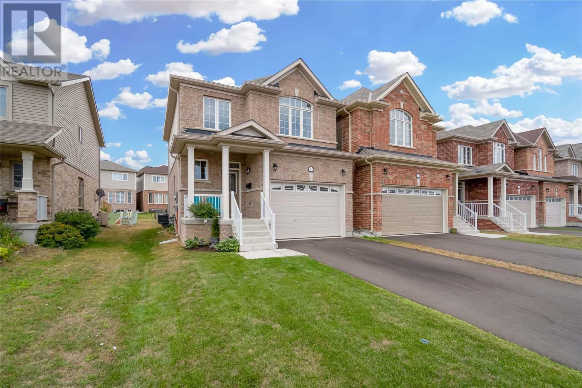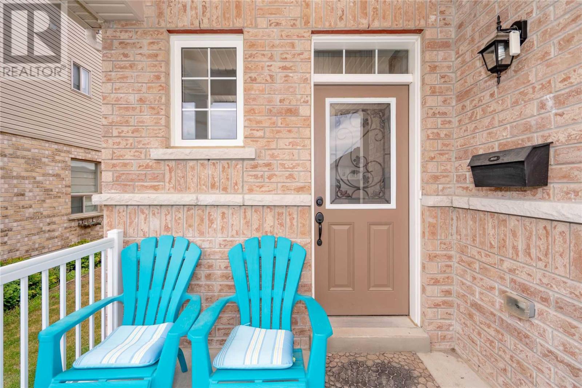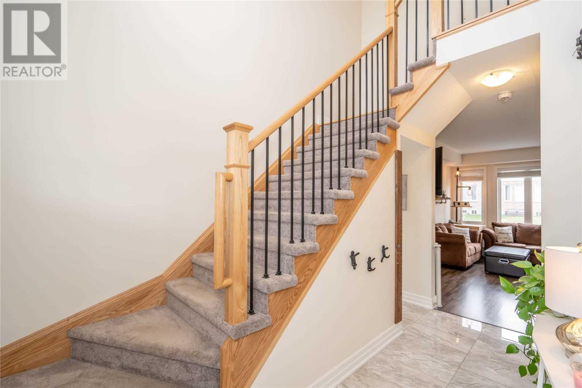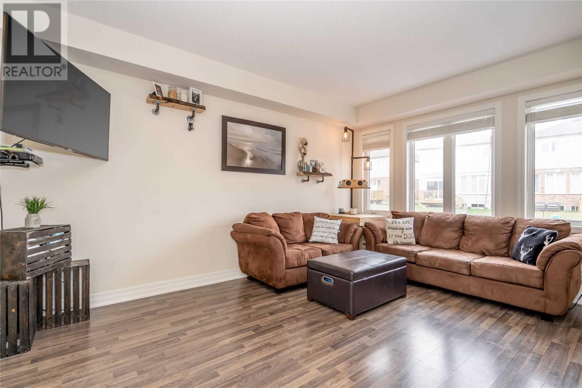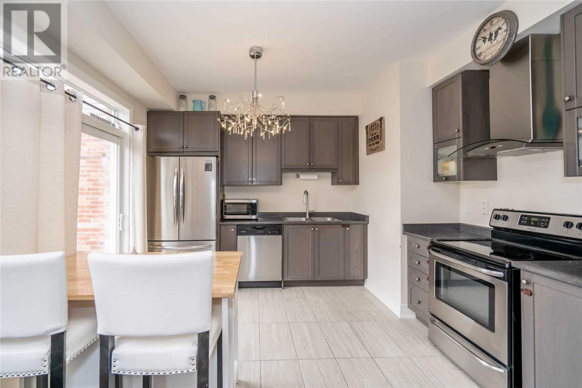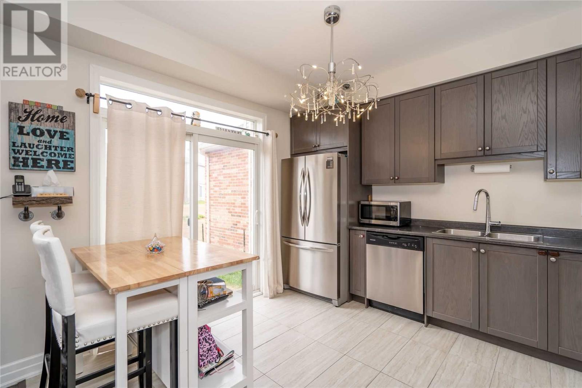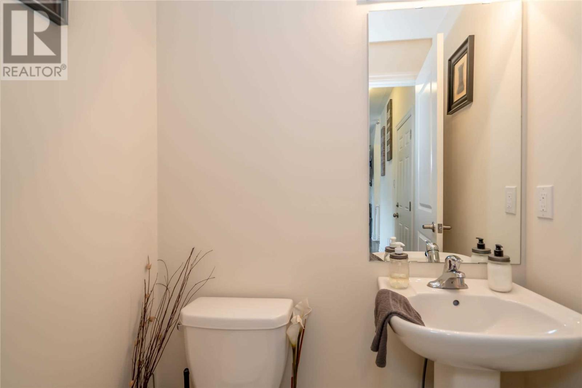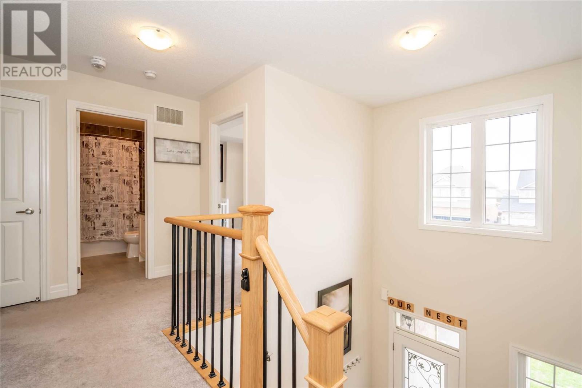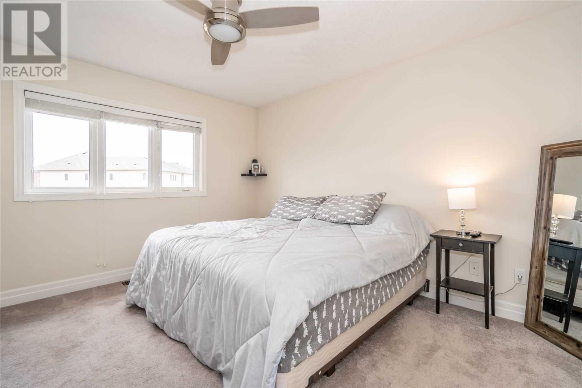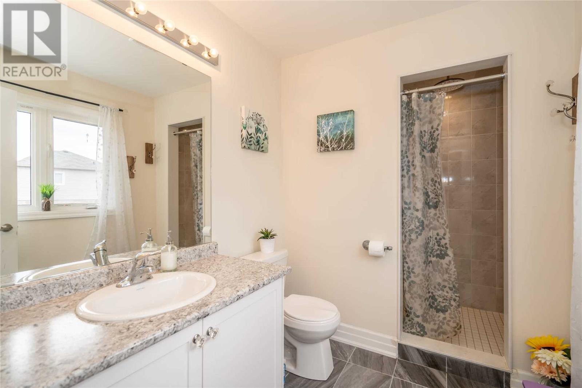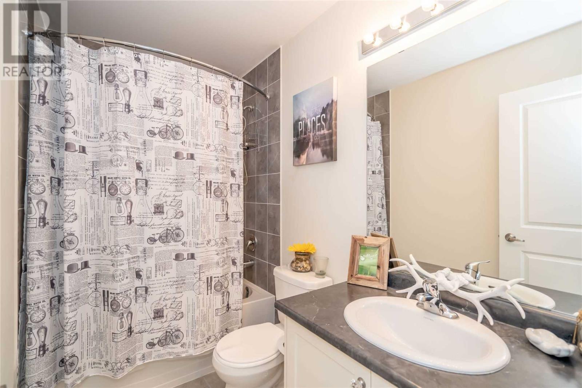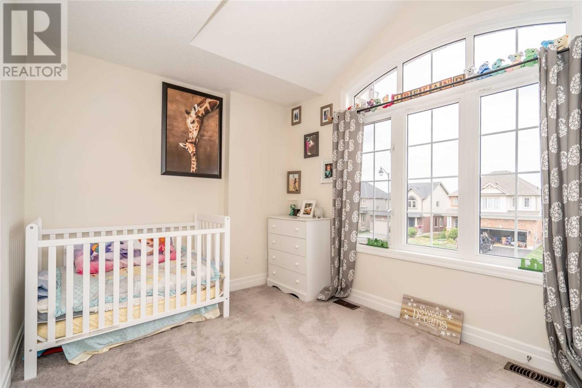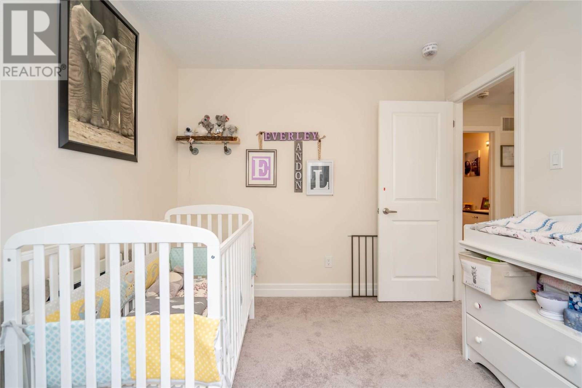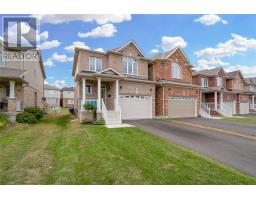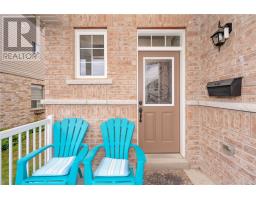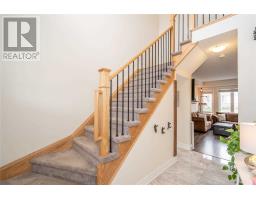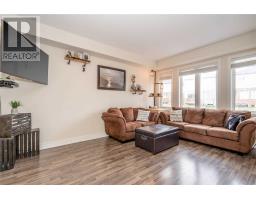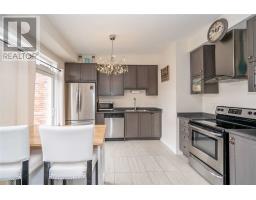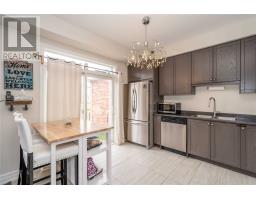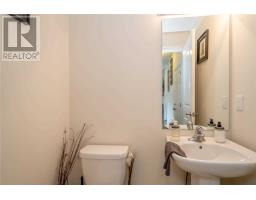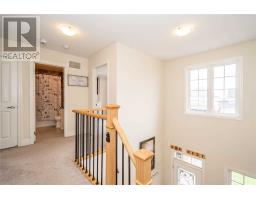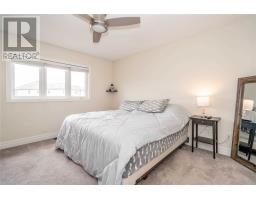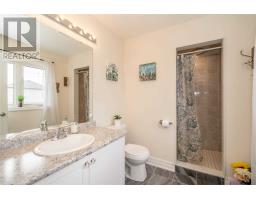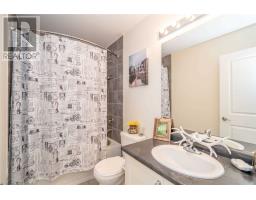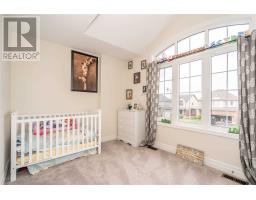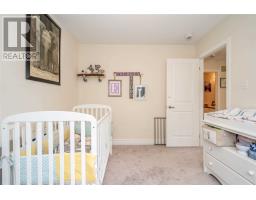71 Stevenson St Essa, Ontario L0M 1B6
3 Bedroom
3 Bathroom
Central Air Conditioning
Forced Air
$500,000
Move In Ready & Nearly New! Less Than 2 Years Old W/ 3 Beds, And 2.5 Bathrooms. Bright Main Floor Offers Upgraded Flooring, Open Concept Living/Kitchen With Stainless Steel Appliances And Walk Out To Backyard. Upstairs Offers 3 Bedrooms - Includ Master W/ Lrg Walk In Closet And Ensuite. Within Walking Distance To Parks - And Central To Shopping, Barrie, Alliston And Cfb Borden. Bonus: Central Air. Central Vac, Garage Door Opener ++**** EXTRAS **** Appliances, Elf's, Garage Door Opener, Window Coverings. (id:25308)
Property Details
| MLS® Number | N4570677 |
| Property Type | Single Family |
| Community Name | Angus |
| Features | Level Lot, Lane |
| Parking Space Total | 3 |
Building
| Bathroom Total | 3 |
| Bedrooms Above Ground | 3 |
| Bedrooms Total | 3 |
| Basement Development | Unfinished |
| Basement Type | N/a (unfinished) |
| Construction Style Attachment | Link |
| Cooling Type | Central Air Conditioning |
| Exterior Finish | Brick, Vinyl |
| Heating Fuel | Natural Gas |
| Heating Type | Forced Air |
| Stories Total | 2 |
| Type | House |
Parking
| Attached garage |
Land
| Acreage | No |
| Size Irregular | 29.53 X 114.83 Ft |
| Size Total Text | 29.53 X 114.83 Ft |
Rooms
| Level | Type | Length | Width | Dimensions |
|---|---|---|---|---|
| Second Level | Bedroom 2 | 3.2 m | 2.74 m | 3.2 m x 2.74 m |
| Second Level | Bedroom 3 | 3.2 m | 2.9 m | 3.2 m x 2.9 m |
| Second Level | Master Bedroom | 3.66 m | 4.19 m | 3.66 m x 4.19 m |
| Second Level | Bathroom | |||
| Second Level | Bathroom | |||
| Main Level | Kitchen | 3.53 m | 3.66 m | 3.53 m x 3.66 m |
| Main Level | Living Room | 3.35 m | 4.78 m | 3.35 m x 4.78 m |
| Main Level | Bathroom |
https://www.realtor.ca/PropertyDetails.aspx?PropertyId=21116494
Interested?
Contact us for more information
