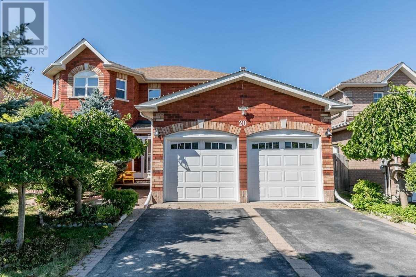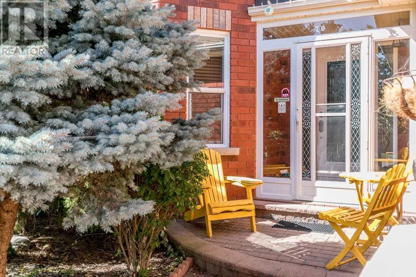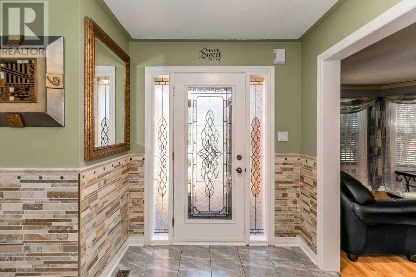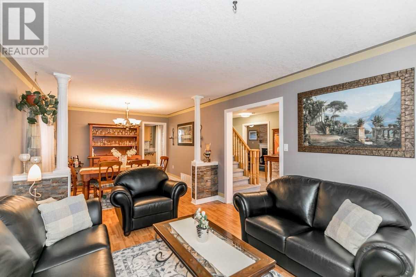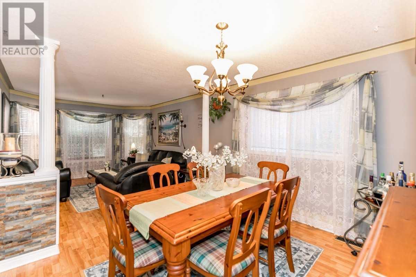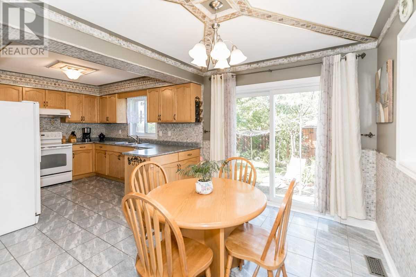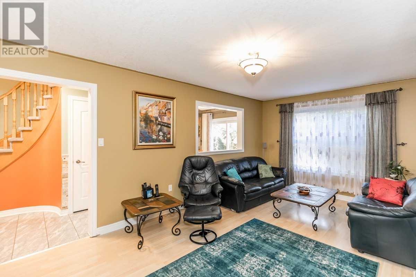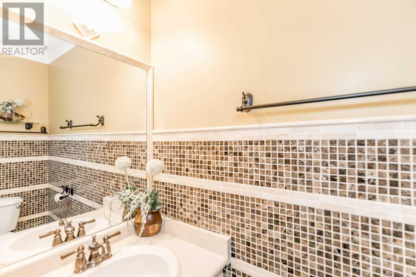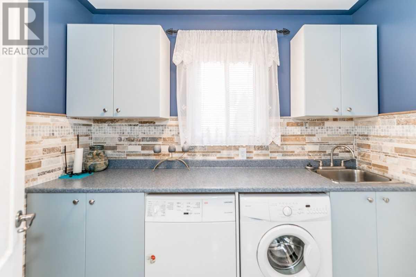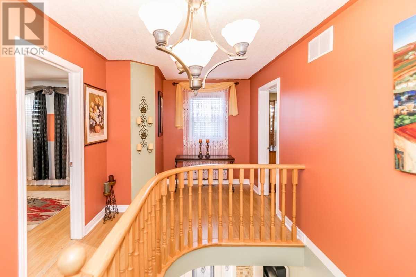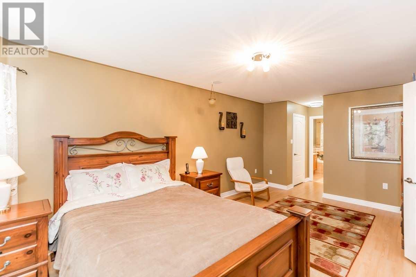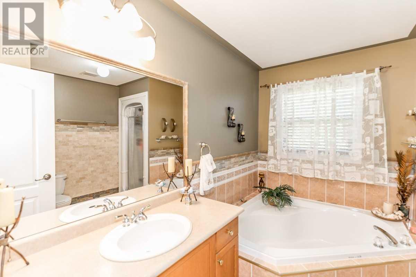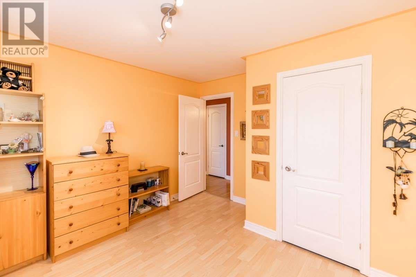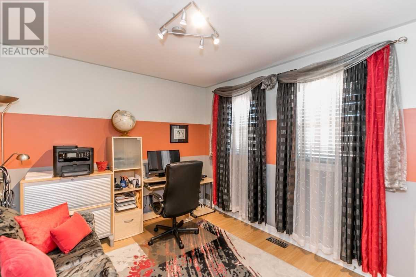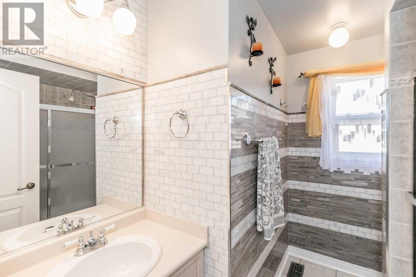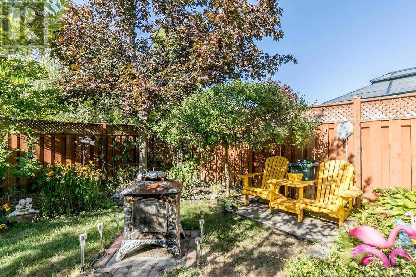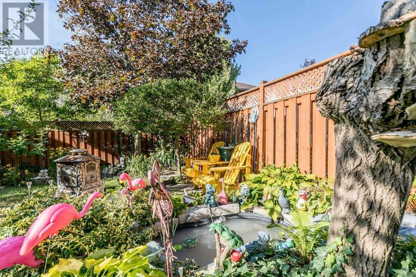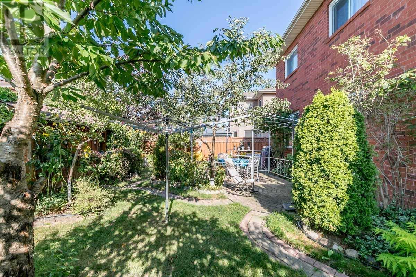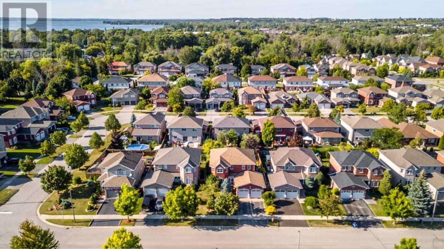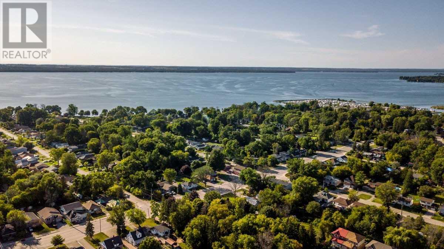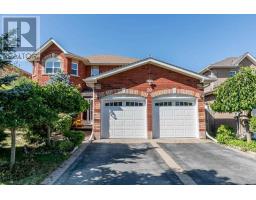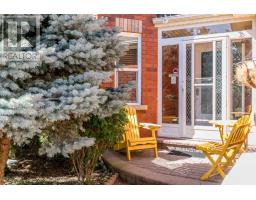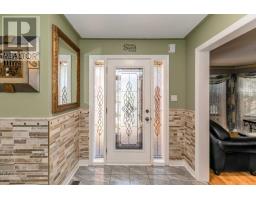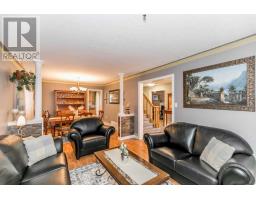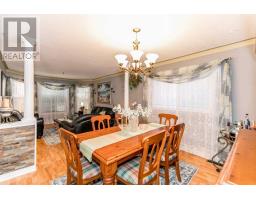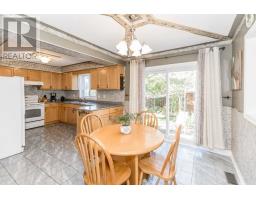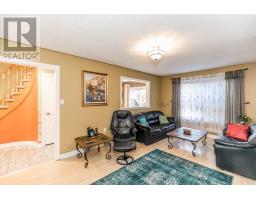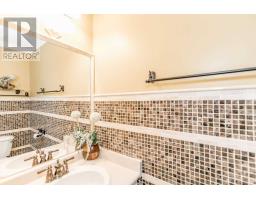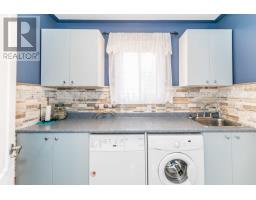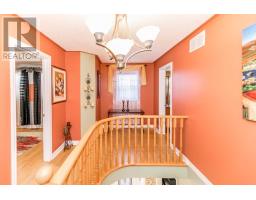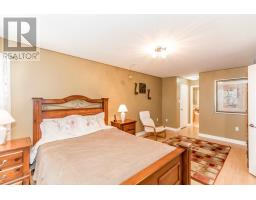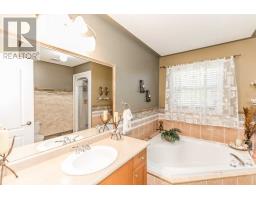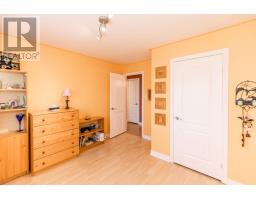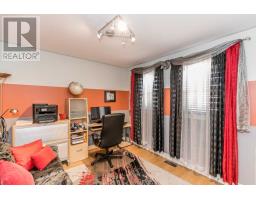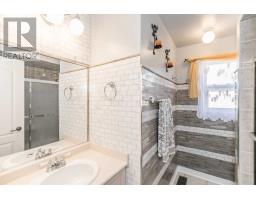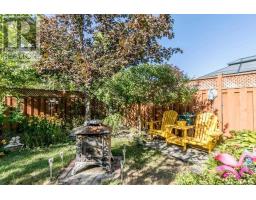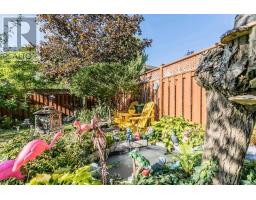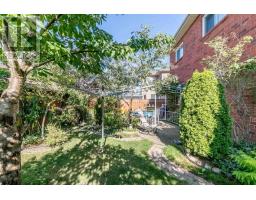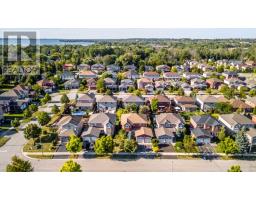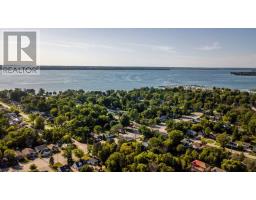4 Bedroom
3 Bathroom
Fireplace
Central Air Conditioning
Forced Air
$679,900
All Brick, 4 Bed 3 Bath Home In A Great Family Orientated Neighbourhood. Intricate Tile-Work Throughout Is Sure To Impress. Unfinished Basement Is A Clean Slate To Design Your Own Layout. Great Location Close To Schools, Walking Distance To Amenities And 5 Mins To The 404. Brand New Ac And New Upstairs Windows. Roof Shingles Replaced In 2016. Beautifully Landscaped Backyard Delivers Scenic Privacy. Double Car Garage With Entry To Main-Floor Laundry.**** EXTRAS **** Ac (2018) 2nd Floor Windows (2018) Back Door (2018) Natural Gas Water Heater Owned (2016) Roof (2016) Sump Pump (2016) Water Softener-Owned. Fridge, Stove Bi Dishwasher, Washer And Dryer, All Elfs, Window Coverings, Shed And Canopy In Yard (id:25308)
Property Details
|
MLS® Number
|
N4570815 |
|
Property Type
|
Single Family |
|
Neigbourhood
|
Keswick |
|
Community Name
|
Keswick South |
|
Amenities Near By
|
Marina, Public Transit, Schools |
|
Parking Space Total
|
4 |
Building
|
Bathroom Total
|
3 |
|
Bedrooms Above Ground
|
4 |
|
Bedrooms Total
|
4 |
|
Basement Development
|
Unfinished |
|
Basement Type
|
N/a (unfinished) |
|
Construction Style Attachment
|
Detached |
|
Cooling Type
|
Central Air Conditioning |
|
Exterior Finish
|
Brick |
|
Fireplace Present
|
Yes |
|
Heating Fuel
|
Natural Gas |
|
Heating Type
|
Forced Air |
|
Stories Total
|
2 |
|
Type
|
House |
Parking
Land
|
Acreage
|
No |
|
Land Amenities
|
Marina, Public Transit, Schools |
|
Size Irregular
|
49.21 X 104.33 Ft |
|
Size Total Text
|
49.21 X 104.33 Ft |
Rooms
| Level |
Type |
Length |
Width |
Dimensions |
|
Second Level |
Bathroom |
2.46 m |
1.55 m |
2.46 m x 1.55 m |
|
Second Level |
Master Bedroom |
6.06 m |
3.53 m |
6.06 m x 3.53 m |
|
Second Level |
Bathroom |
2.77 m |
2.89 m |
2.77 m x 2.89 m |
|
Second Level |
Bedroom 2 |
3.53 m |
3.38 m |
3.53 m x 3.38 m |
|
Second Level |
Bedroom 3 |
3.53 m |
3.47 m |
3.53 m x 3.47 m |
|
Second Level |
Bedroom 4 |
3.44 m |
2.77 m |
3.44 m x 2.77 m |
|
Main Level |
Family Room |
5.94 m |
3.44 m |
5.94 m x 3.44 m |
|
Main Level |
Kitchen |
6.12 m |
3.5 m |
6.12 m x 3.5 m |
|
Main Level |
Dining Room |
3.16 m |
3.53 m |
3.16 m x 3.53 m |
|
Main Level |
Living Room |
3.53 m |
4.54 m |
3.53 m x 4.54 m |
|
Main Level |
Laundry Room |
2.59 m |
1.79 m |
2.59 m x 1.79 m |
|
Main Level |
Bathroom |
1.85 m |
0.79 m |
1.85 m x 0.79 m |
Utilities
|
Sewer
|
Installed |
|
Natural Gas
|
Installed |
|
Electricity
|
Installed |
|
Cable
|
Installed |
https://www.realtor.ca/PropertyDetails.aspx?PropertyId=21116531
