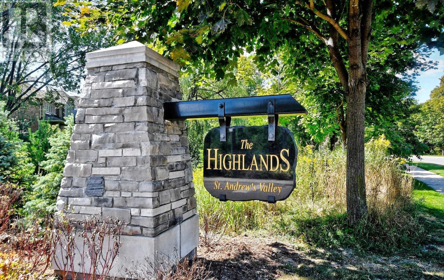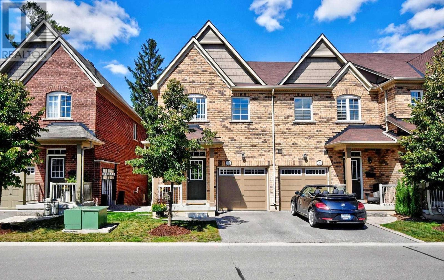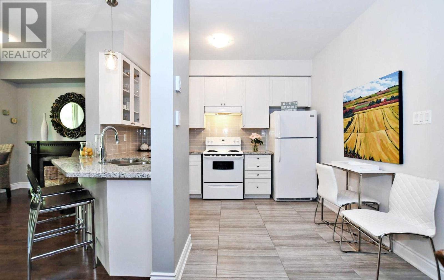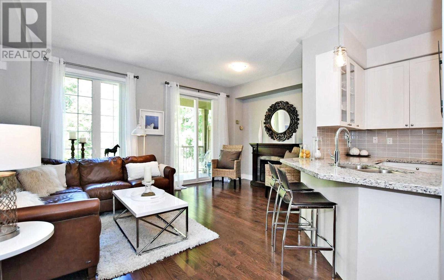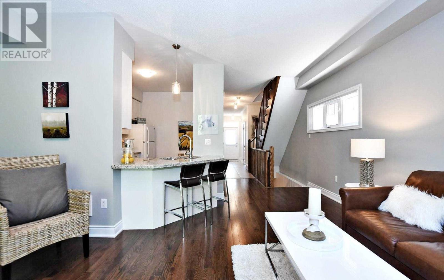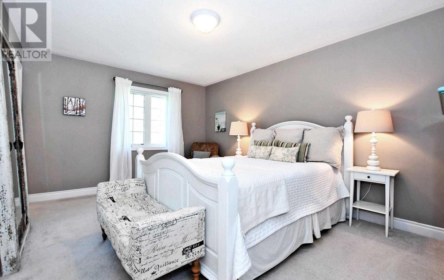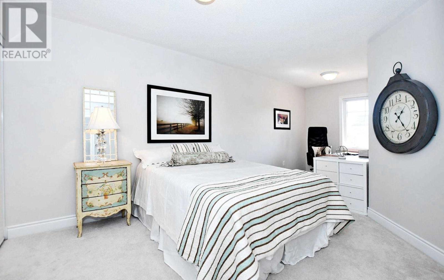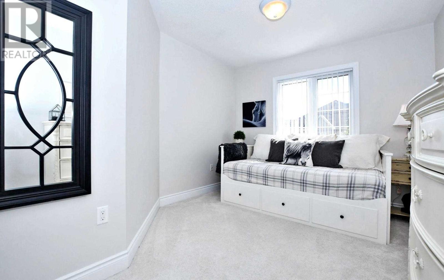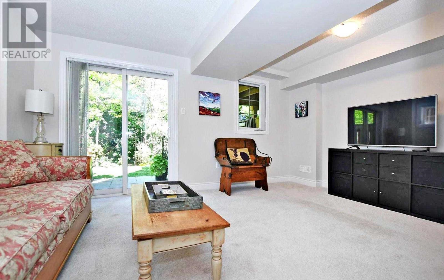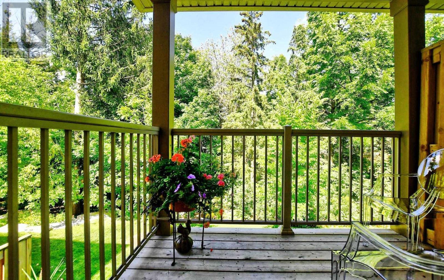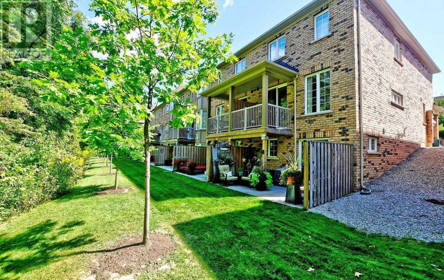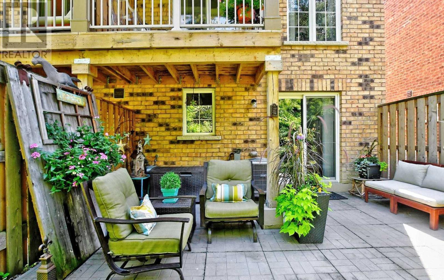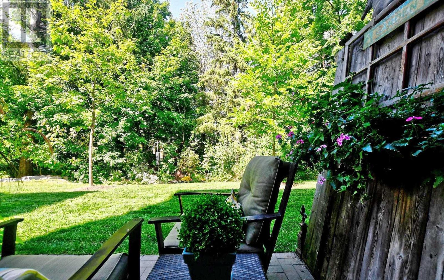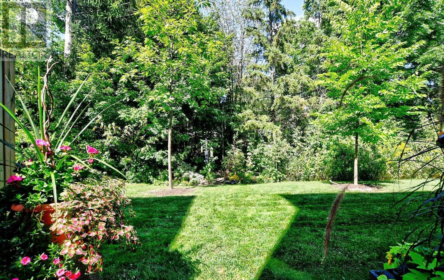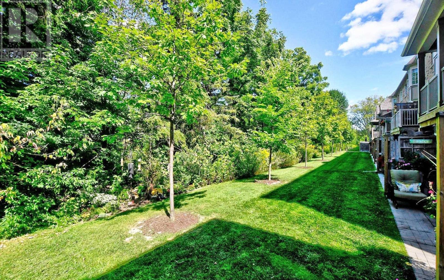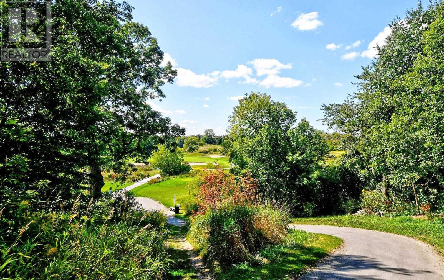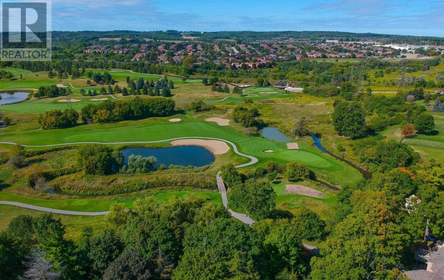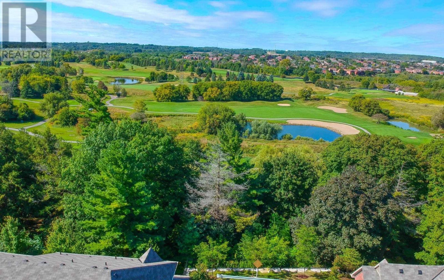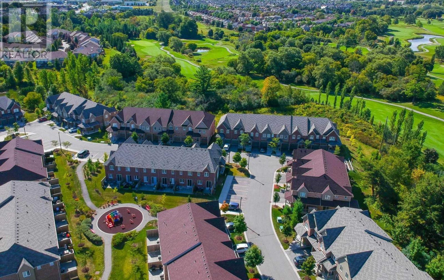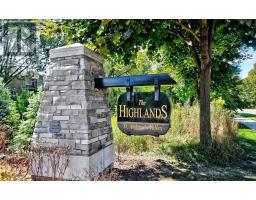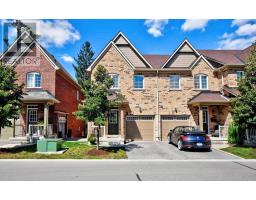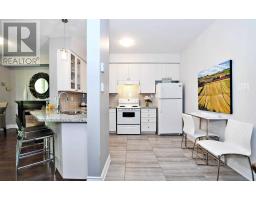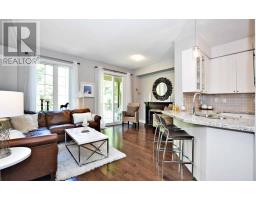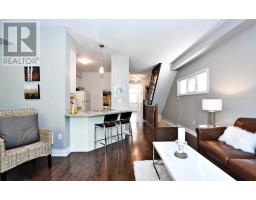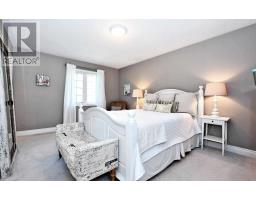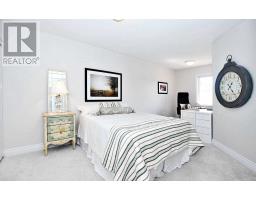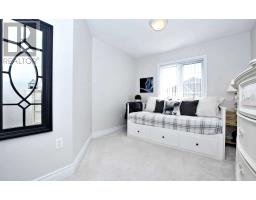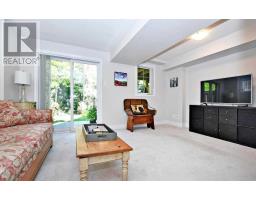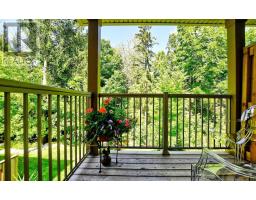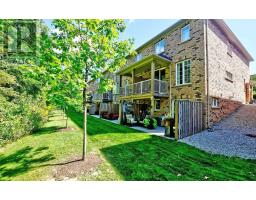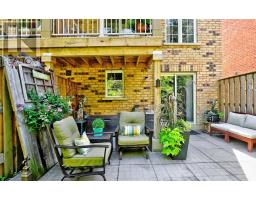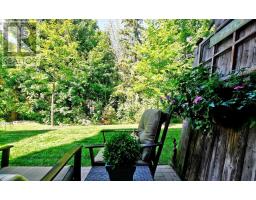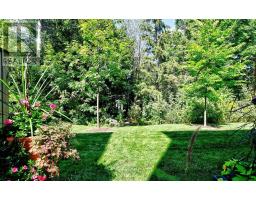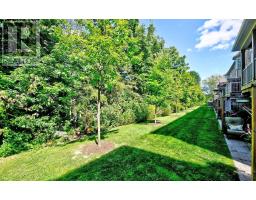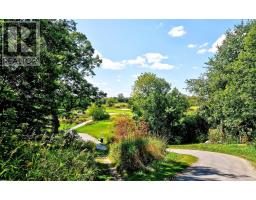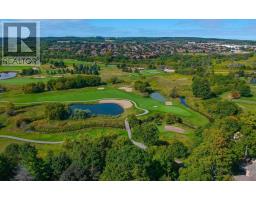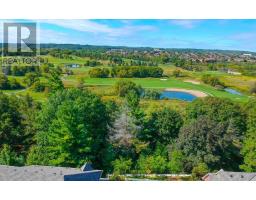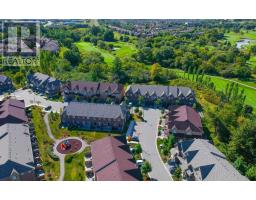778 Harry Syratt Ave Newmarket, Ontario L3X 0A3
3 Bedroom
4 Bathroom
Central Air Conditioning
Forced Air
$739,900Maintenance,
$233.47 Monthly
Maintenance,
$233.47 MonthlyExecutive End Unit Townhome In The Highlands, A Highly Sought After Enclave Of Homes Neighboring The St Andrew Golf Course Which Is Nestled Into A Protected Greenspace With A Natural Setting. This Lovely Bright End Unit Townhome Walks Out To Private Covered Balcony Off Main Level & A Walkout From Lower Level To Your Treed Oasis. Easy Access To All Major Highways For Commuting.**** EXTRAS **** Bright & Fresh Unit With New Light Fixtures, Neutral Colours. Included: Washer & Dryer, Fridge Stove Dishwasher, All Window Coverings Water Heater Is A Rental (id:25308)
Property Details
| MLS® Number | N4570973 |
| Property Type | Single Family |
| Community Name | Stonehaven-Wyndham |
| Amenities Near By | Hospital, Park |
| Features | Ravine, Balcony |
| Parking Space Total | 2 |
Building
| Bathroom Total | 4 |
| Bedrooms Above Ground | 3 |
| Bedrooms Total | 3 |
| Basement Development | Finished |
| Basement Features | Walk Out |
| Basement Type | N/a (finished) |
| Cooling Type | Central Air Conditioning |
| Exterior Finish | Brick |
| Heating Fuel | Natural Gas |
| Heating Type | Forced Air |
| Stories Total | 2 |
| Type | Row / Townhouse |
Parking
| Attached garage | |
| Visitor parking |
Land
| Acreage | No |
| Land Amenities | Hospital, Park |
Rooms
| Level | Type | Length | Width | Dimensions |
|---|---|---|---|---|
| Second Level | Master Bedroom | 4.8 m | 3.48 m | 4.8 m x 3.48 m |
| Second Level | Bedroom 2 | 5.47 m | 2.9 m | 5.47 m x 2.9 m |
| Second Level | Bedroom 3 | 4.5 m | 2.97 m | 4.5 m x 2.97 m |
| Lower Level | Family Room | 4.86 m | 3.23 m | 4.86 m x 3.23 m |
| Lower Level | Laundry Room | |||
| Main Level | Kitchen | 3.6 m | 2.87 m | 3.6 m x 2.87 m |
| Main Level | Living Room | 5.05 m | 3 m | 5.05 m x 3 m |
| Main Level | Dining Room |
https://www.realtor.ca/PropertyDetails.aspx?PropertyId=21116564
Interested?
Contact us for more information
