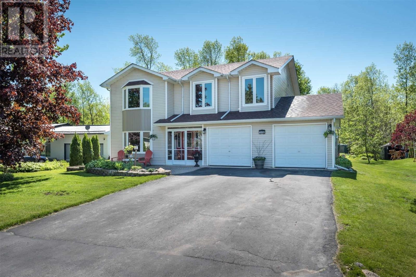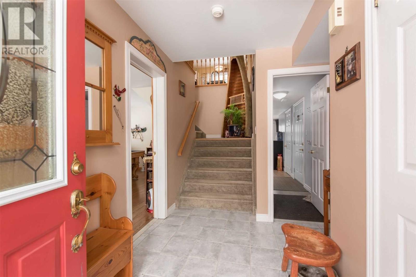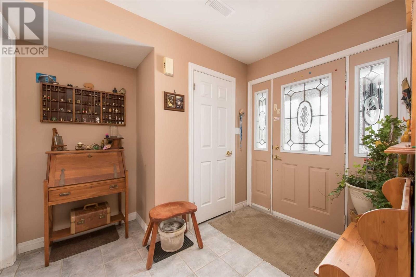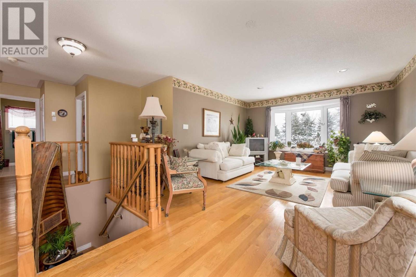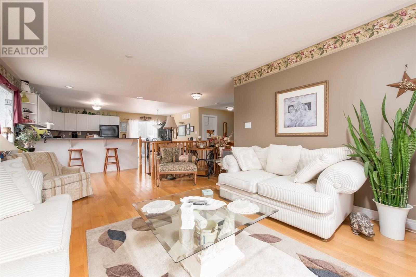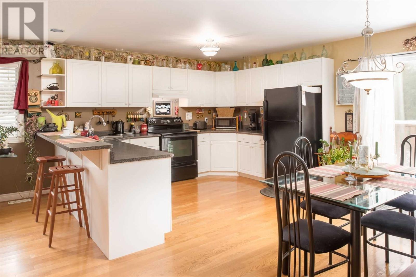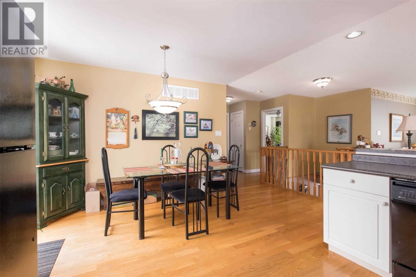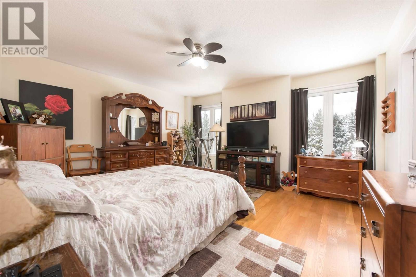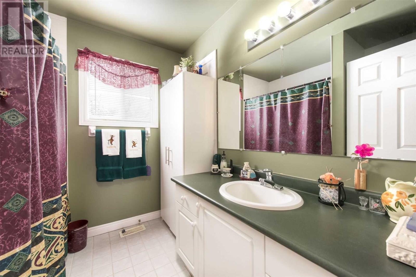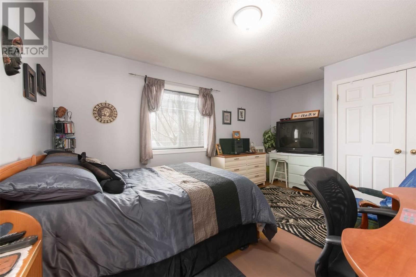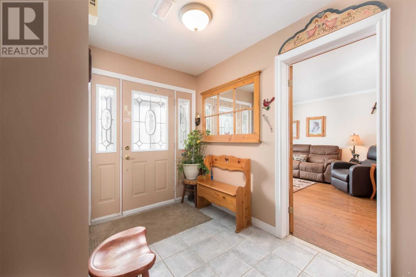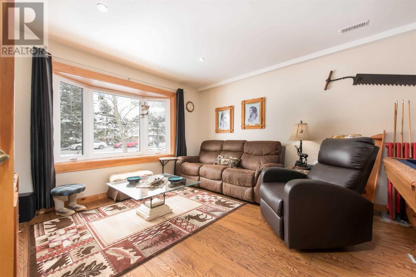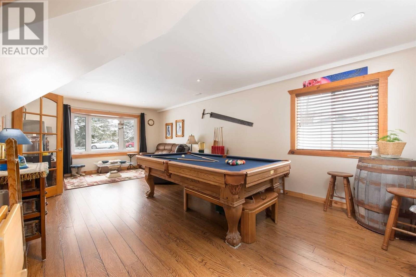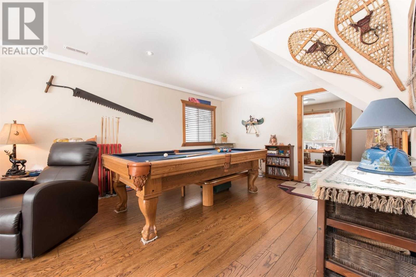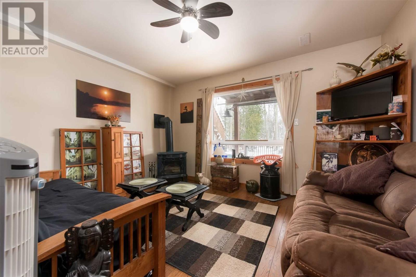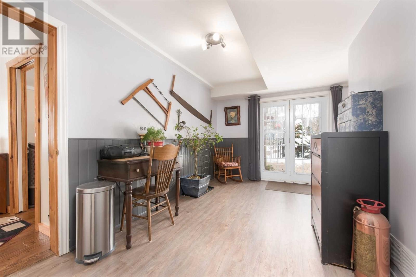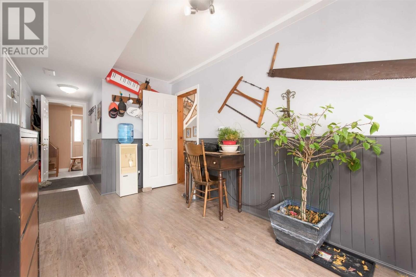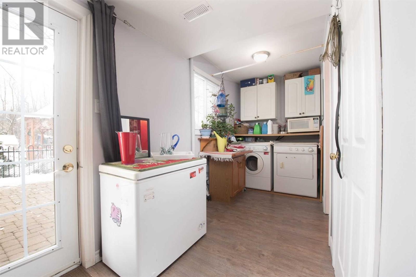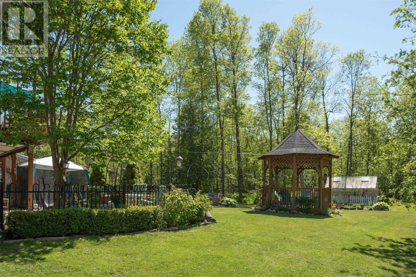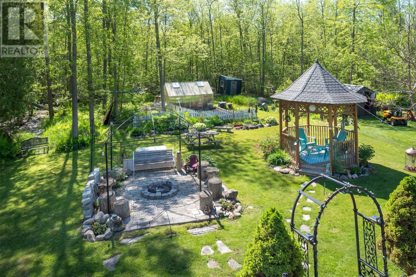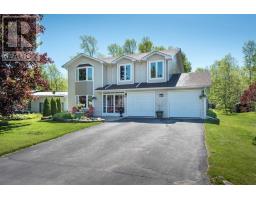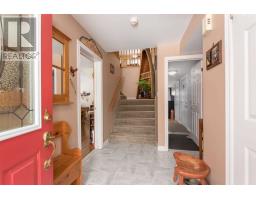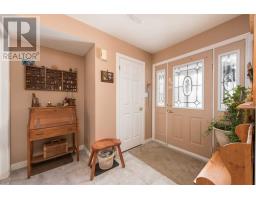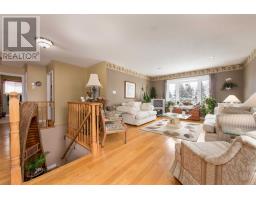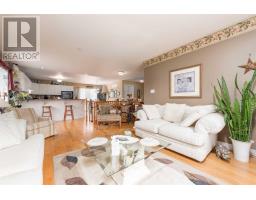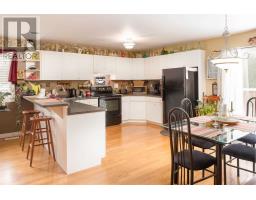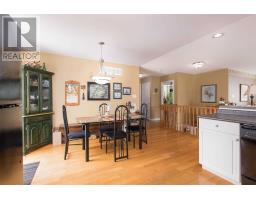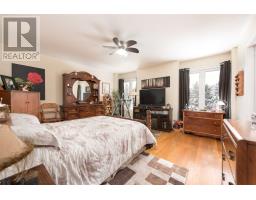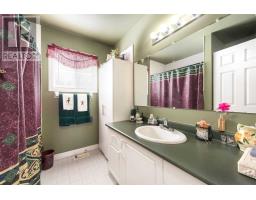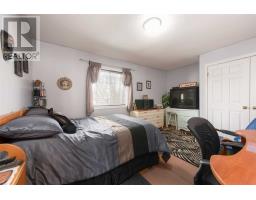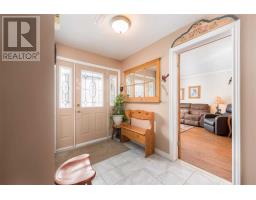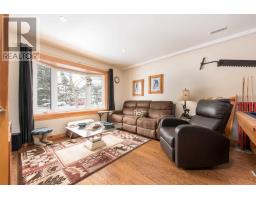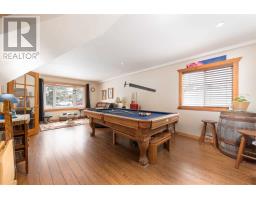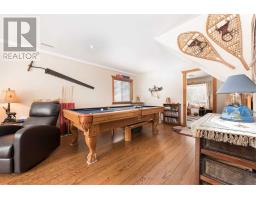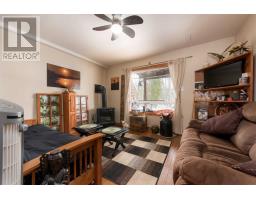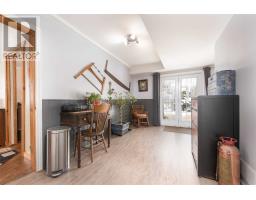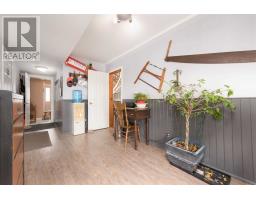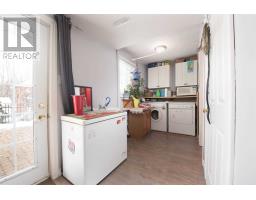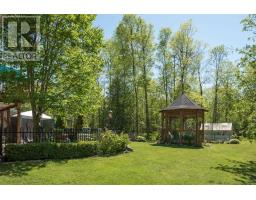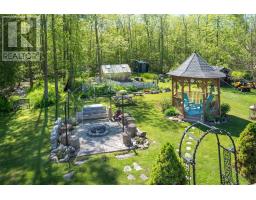3 Bedroom
2 Bathroom
Fireplace
Central Air Conditioning
Forced Air
$629,900
Lakefront Street Living Just Steps To A Popular Sandy Beach. Close To The Friday Harbour & Central Location. Open Concept Upper Level With Large Eat In Kitchen With Sliding Doors Out To Rear Deck. This Level Also Boasts Hardwood Floors & Great Living Room Area. Spacious Master With Semi Ensuite & Walk In Closet. Lower Level Family Room, Laminate Flooring & Another Room Easily An Additional Bedroom. Lower Level Also Has A 3 Pc Washroom & Inside Garage Access.**** EXTRAS **** Store All Your Toys In Large Double Car Garage. Landscaped Backyard With No Neighbours Behind As You Back Onto Environmentally Protected Land. Great Home With 1965 Sq Ft Of Finished Space For Your Family To Love. Welcome To Lakeside Living! (id:25308)
Property Details
|
MLS® Number
|
N4570989 |
|
Property Type
|
Single Family |
|
Community Name
|
Rural Innisfil |
|
Amenities Near By
|
Park |
|
Features
|
Conservation/green Belt |
|
Parking Space Total
|
6 |
Building
|
Bathroom Total
|
2 |
|
Bedrooms Above Ground
|
3 |
|
Bedrooms Total
|
3 |
|
Construction Style Attachment
|
Detached |
|
Cooling Type
|
Central Air Conditioning |
|
Exterior Finish
|
Vinyl |
|
Fireplace Present
|
Yes |
|
Heating Fuel
|
Natural Gas |
|
Heating Type
|
Forced Air |
|
Stories Total
|
2 |
|
Type
|
House |
Parking
Land
|
Acreage
|
No |
|
Land Amenities
|
Park |
|
Size Irregular
|
70.01 X 180.08 Ft |
|
Size Total Text
|
70.01 X 180.08 Ft |
Rooms
| Level |
Type |
Length |
Width |
Dimensions |
|
Main Level |
Family Room |
7.29 m |
3.96 m |
7.29 m x 3.96 m |
|
Main Level |
Bedroom |
3.35 m |
3.96 m |
3.35 m x 3.96 m |
|
Main Level |
Bathroom |
|
|
|
|
Upper Level |
Kitchen |
5.38 m |
4.27 m |
5.38 m x 4.27 m |
|
Upper Level |
Living Room |
5.05 m |
3.99 m |
5.05 m x 3.99 m |
|
Upper Level |
Master Bedroom |
4.57 m |
4.29 m |
4.57 m x 4.29 m |
|
Upper Level |
Bathroom |
|
|
|
|
Upper Level |
Bedroom |
4.65 m |
3.43 m |
4.65 m x 3.43 m |
Utilities
|
Sewer
|
Installed |
|
Natural Gas
|
Installed |
|
Electricity
|
Installed |
|
Cable
|
Installed |
https://www.realtor.ca/PropertyDetails.aspx?PropertyId=21116571
