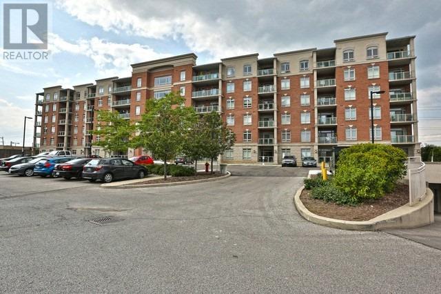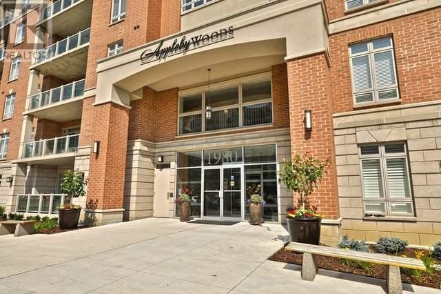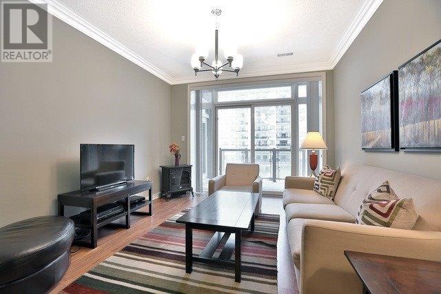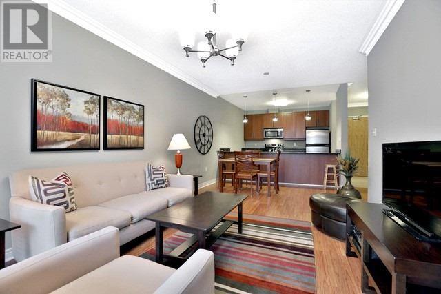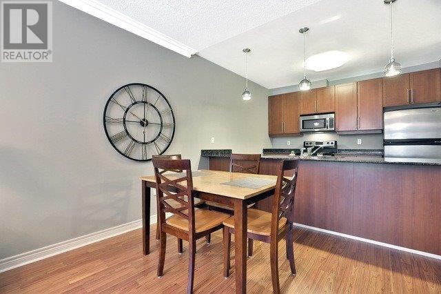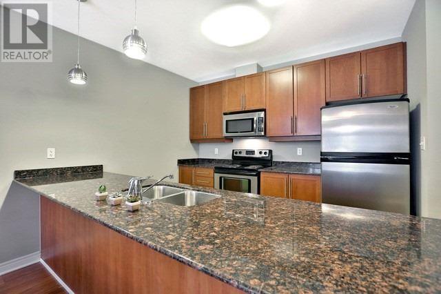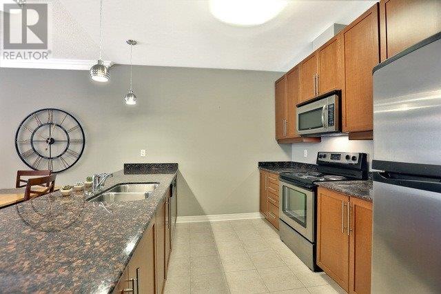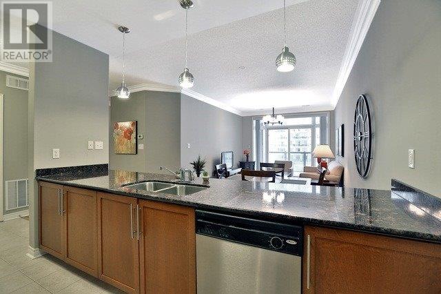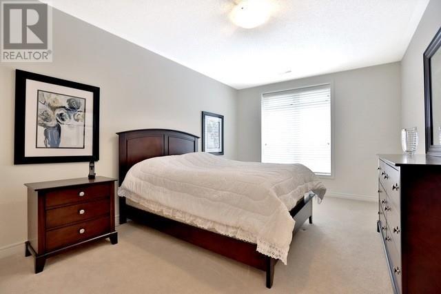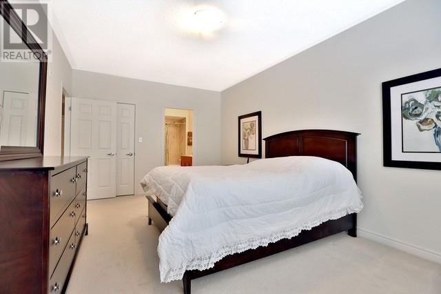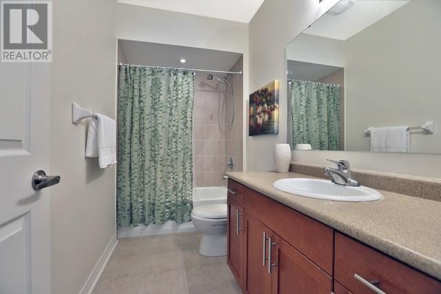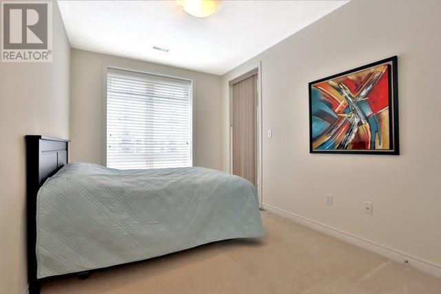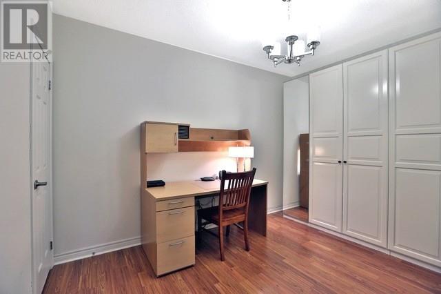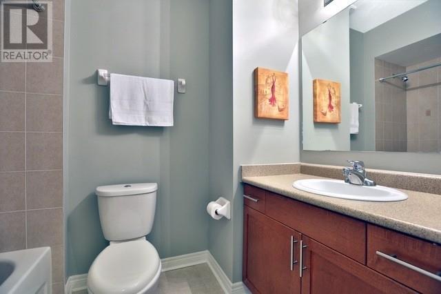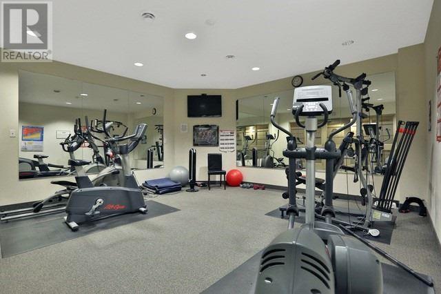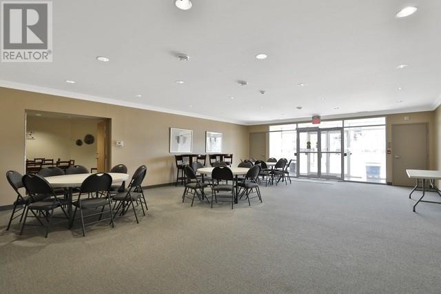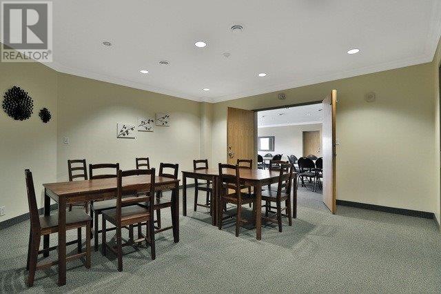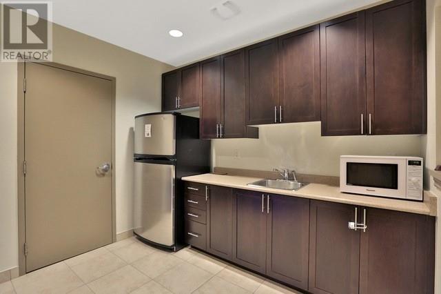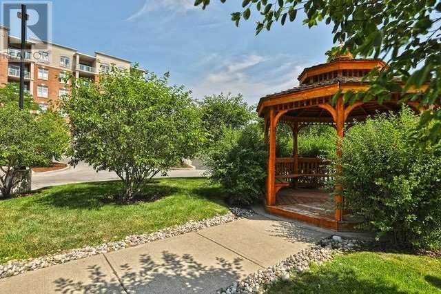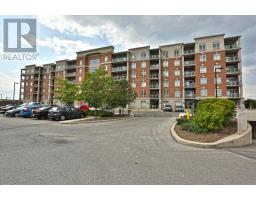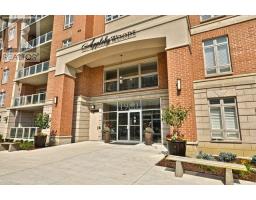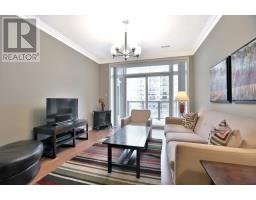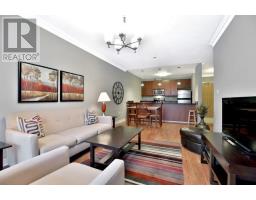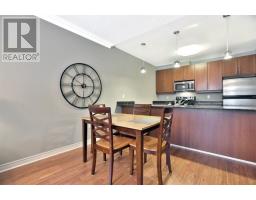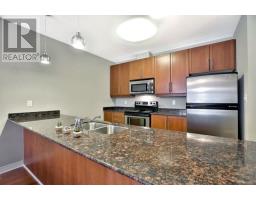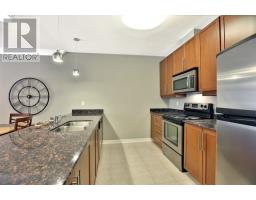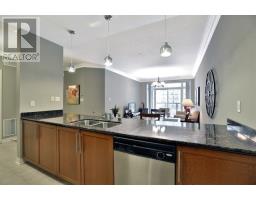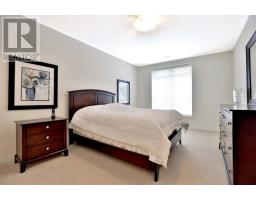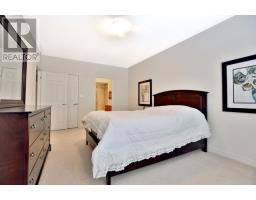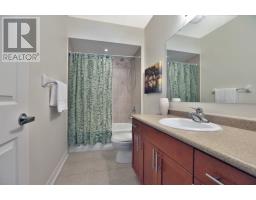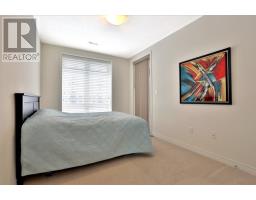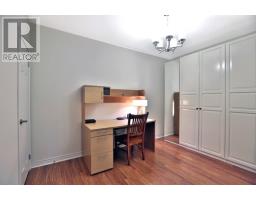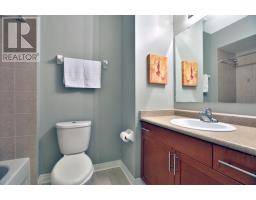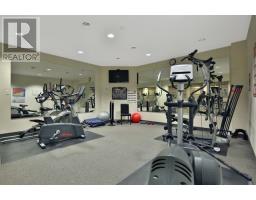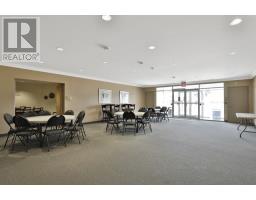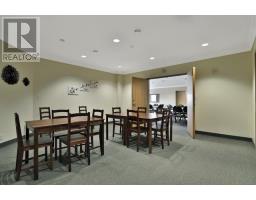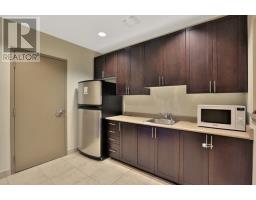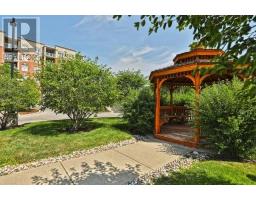#310 -1980 Imperial Way Burlington, Ontario L7L 0E7
$574,900Maintenance,
$546.67 Monthly
Maintenance,
$546.67 MonthlyGorgeous 2 Bedrm + Den,2 Bathrm Condo For Sale In The Sought After Appleby Woods.1225 Sqft Of Living Space.Living Rm/Dining Rm Has Laminate Flring,Crown Moulding,Flr To Ceiling Windows & A Walkout To A Balcony.Spacious Kitchen Has Granite Countertops,S/S Appliances,Ample Cabinet Space & A Breakfast Bar.Lrg Master Bedrm W/Walk-In Closet & 4 Pce Ensuite.Other Features:Brand New Geothermal Heat Pump,In Suite Laundry,2 Parking Spaces & 1 Locker.A Must See!**** EXTRAS **** Inclusions: Stainless Steel Fridge, Stove; Built-In Dishwasher, Microwave; All Electrical Light Fixtures; All Window Blinds/Coverings; Automatic Garage Door Opener Remote; Closet Unit In Den. Rental Item: Hwt (id:25308)
Property Details
| MLS® Number | W4570678 |
| Property Type | Single Family |
| Community Name | Appleby |
| Features | Balcony |
| Parking Space Total | 2 |
Building
| Bathroom Total | 2 |
| Bedrooms Above Ground | 2 |
| Bedrooms Total | 2 |
| Amenities | Storage - Locker, Party Room, Exercise Centre |
| Cooling Type | Central Air Conditioning |
| Exterior Finish | Brick, Stucco |
| Heating Type | Forced Air |
| Type | Apartment |
Parking
| Underground | |
| Visitor parking |
Land
| Acreage | No |
Rooms
| Level | Type | Length | Width | Dimensions |
|---|---|---|---|---|
| Main Level | Kitchen | 3.35 m | 2.64 m | 3.35 m x 2.64 m |
| Main Level | Living Room | 6.45 m | 3.45 m | 6.45 m x 3.45 m |
| Main Level | Master Bedroom | 5.44 m | 3.4 m | 5.44 m x 3.4 m |
| Main Level | Bedroom | 3.84 m | 2.79 m | 3.84 m x 2.79 m |
| Main Level | Bathroom | |||
| Main Level | Den | 3.89 m | 2.79 m | 3.89 m x 2.79 m |
| Main Level | Laundry Room |
https://www.realtor.ca/PropertyDetails.aspx?PropertyId=21116682
Interested?
Contact us for more information
