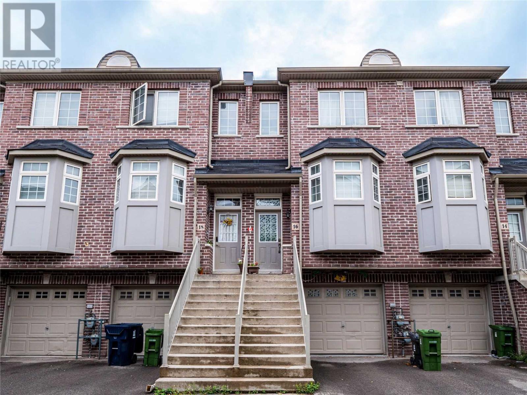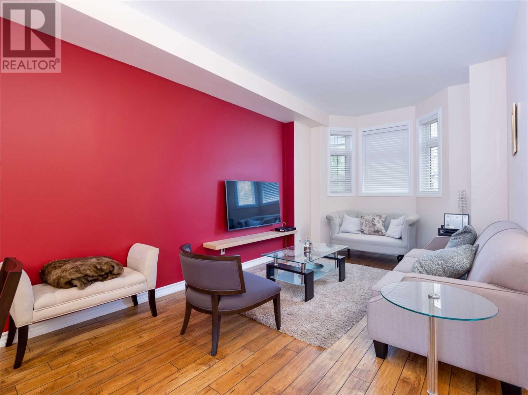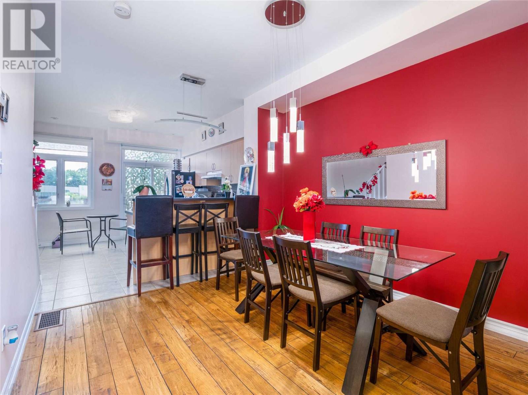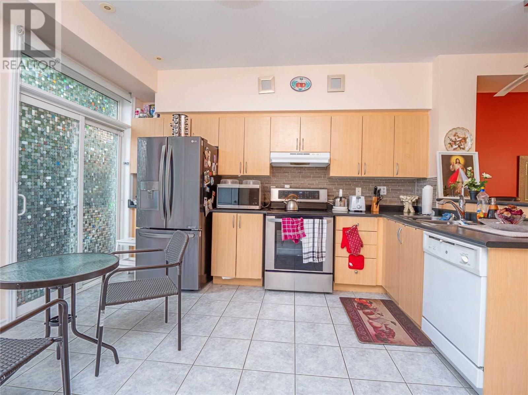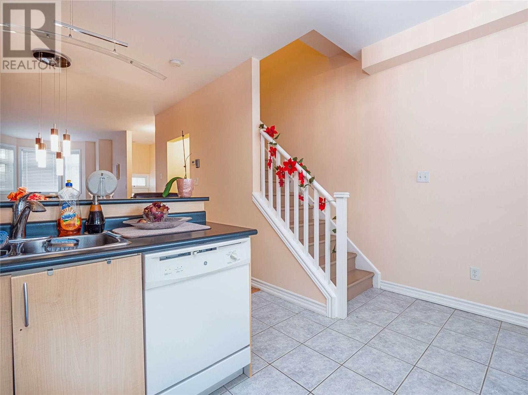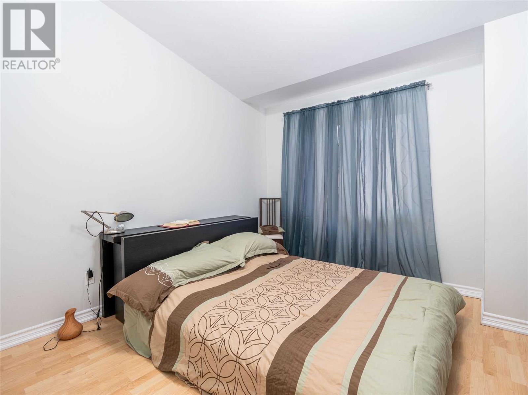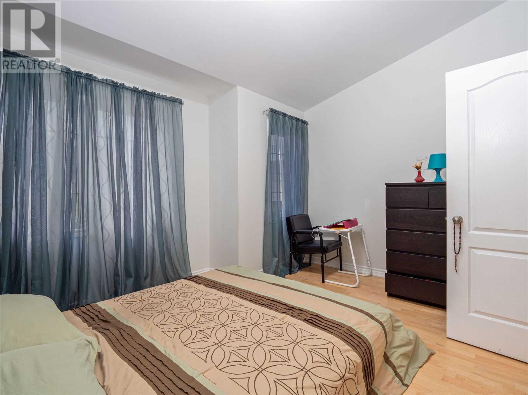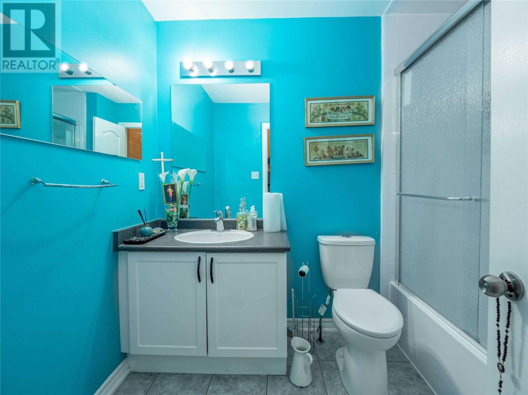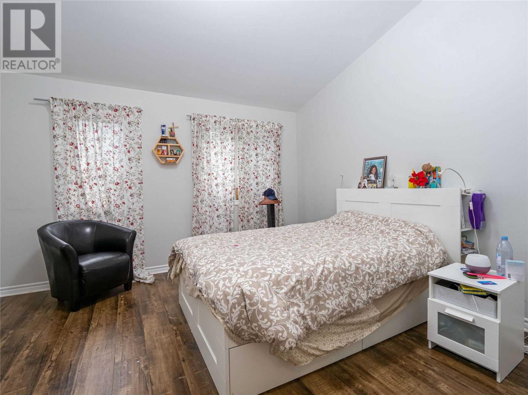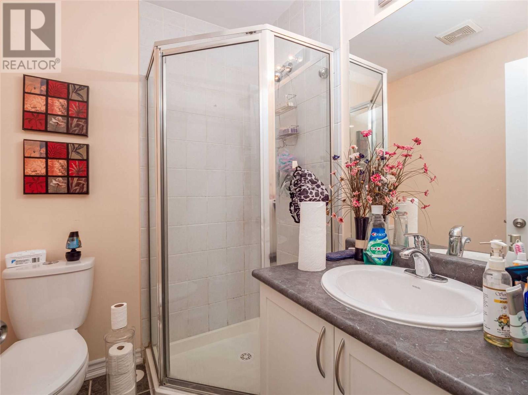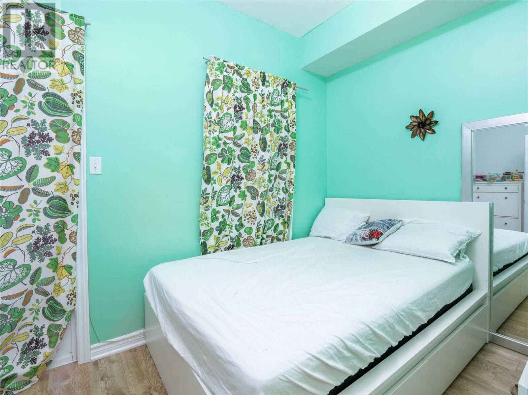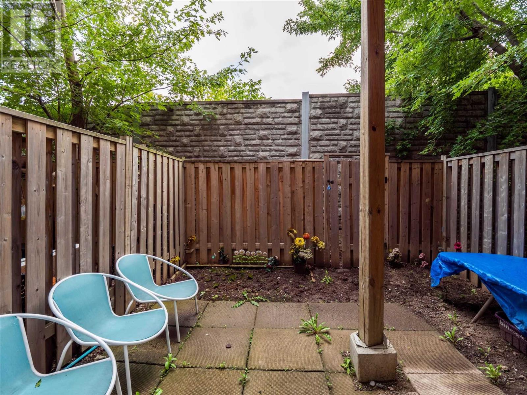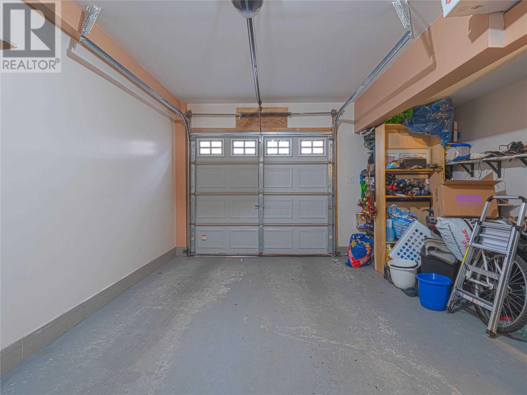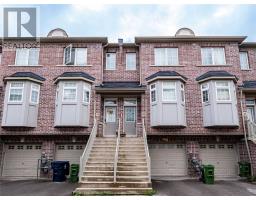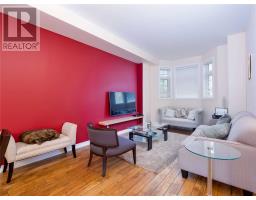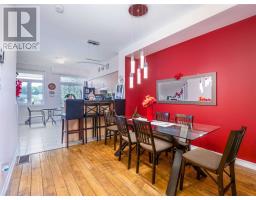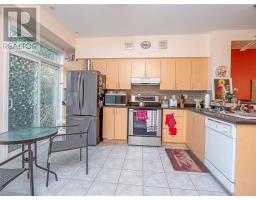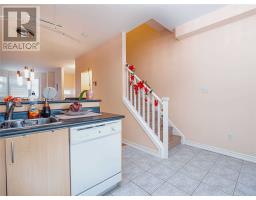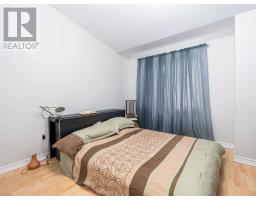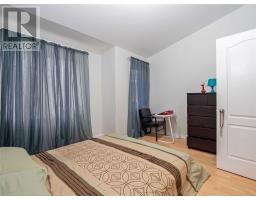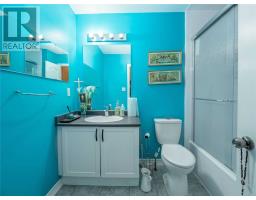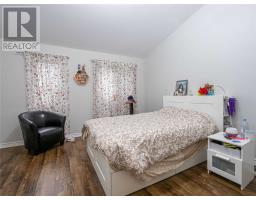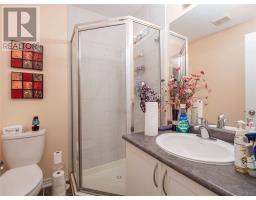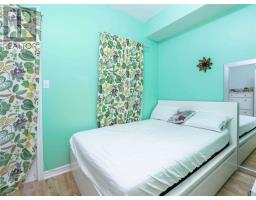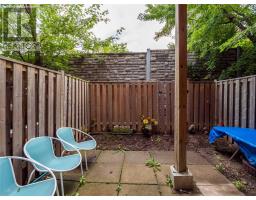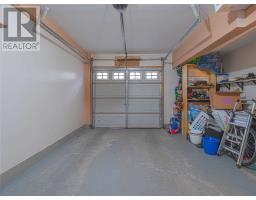16 Piggott Mews Toronto, Ontario M9N 0A7
3 Bedroom
2 Bathroom
Central Air Conditioning
Forced Air
$599,000
Modern Open Concept, 3 Bedrm Freehold Townhouse. Large Eat-In Kitchen W/Breakfast Bar, Pantry. Living/Dining Rm, 2 Large Bedrms, 1 Den, 2 Full Bathrms. Wood Deck, Private Patio/Yard, Sep. Entrance. Unfinished Bsmt W/Lots Of Storage, Garage, Pvt Driveway. Close To Everything: Superstore, Go Station, Ttc, Easy Access To 401/400, Restaurants, Etc.**** EXTRAS **** Upgraded Fridge, Stove, Washer & Dryer. Entrance To The Basement Through The Garage For More Storage Space. Upgraded Bathroom On The 2nd Floor And Laminate Floors Throughout (id:25308)
Property Details
| MLS® Number | W4570724 |
| Property Type | Single Family |
| Community Name | Weston |
| Amenities Near By | Park, Public Transit, Schools |
| Parking Space Total | 2 |
Building
| Bathroom Total | 2 |
| Bedrooms Above Ground | 3 |
| Bedrooms Total | 3 |
| Basement Development | Unfinished |
| Basement Type | Full (unfinished) |
| Construction Style Attachment | Attached |
| Cooling Type | Central Air Conditioning |
| Exterior Finish | Brick |
| Heating Fuel | Natural Gas |
| Heating Type | Forced Air |
| Stories Total | 3 |
| Type | Row / Townhouse |
Parking
| Attached garage |
Land
| Acreage | No |
| Land Amenities | Park, Public Transit, Schools |
| Size Irregular | 15 X 70 Ft |
| Size Total Text | 15 X 70 Ft |
| Surface Water | River/stream |
Rooms
| Level | Type | Length | Width | Dimensions |
|---|---|---|---|---|
| Lower Level | Bedroom | 4.27 m | 2.44 m | 4.27 m x 2.44 m |
| Main Level | Living Room | 7.92 m | 3.35 m | 7.92 m x 3.35 m |
| Main Level | Dining Room | 7.92 m | 3.35 m | 7.92 m x 3.35 m |
| Main Level | Kitchen | 3.96 m | 3.96 m | 3.96 m x 3.96 m |
| Upper Level | Master Bedroom | 5.49 m | 4.27 m | 5.49 m x 4.27 m |
| Upper Level | Bedroom | 4.88 m | 4.27 m | 4.88 m x 4.27 m |
https://www.realtor.ca/PropertyDetails.aspx?PropertyId=21116692
Interested?
Contact us for more information
