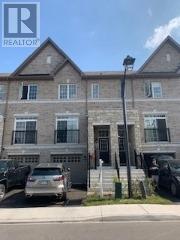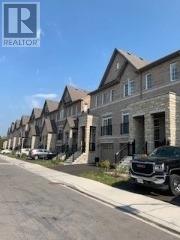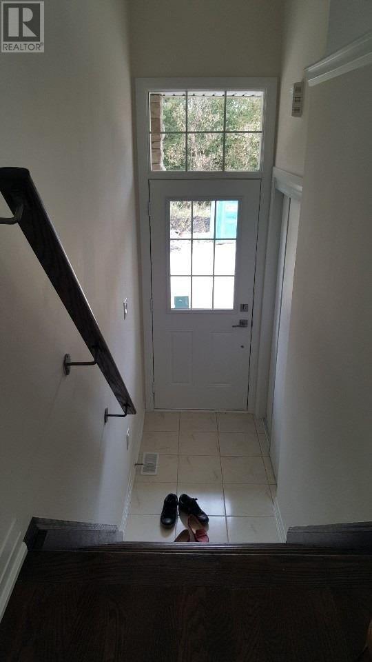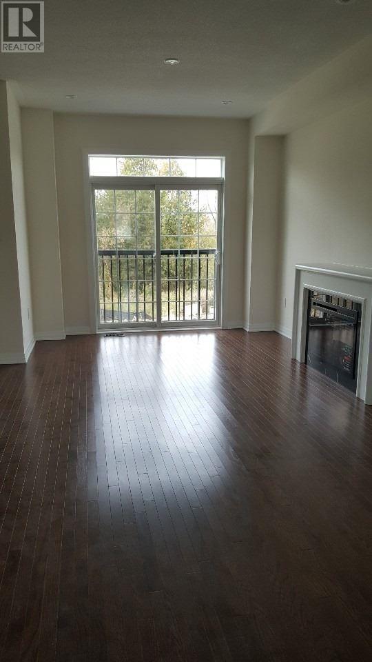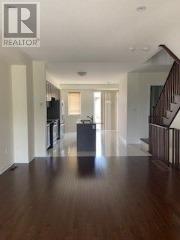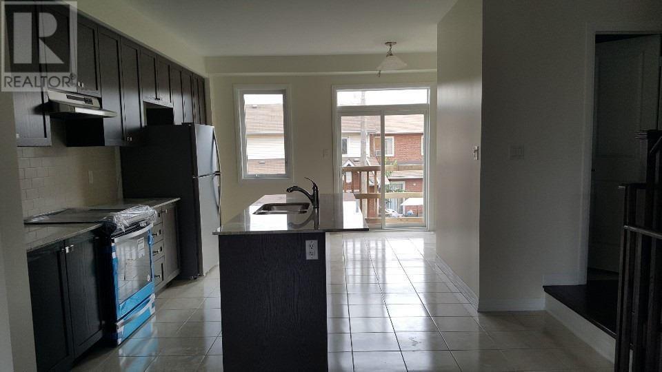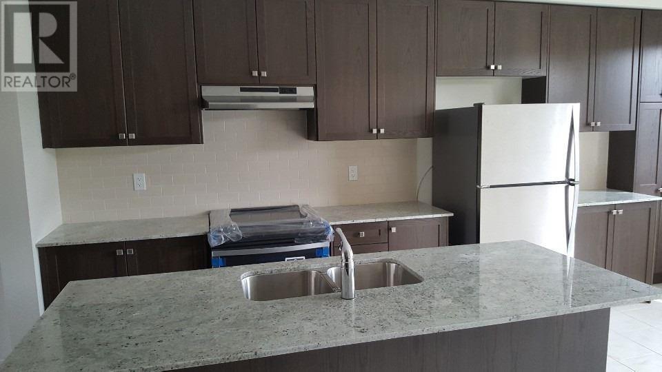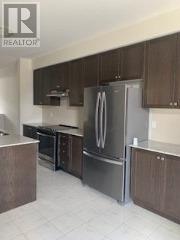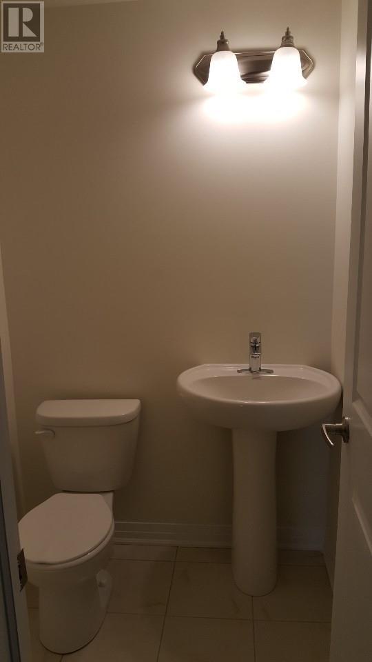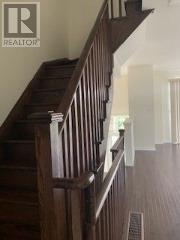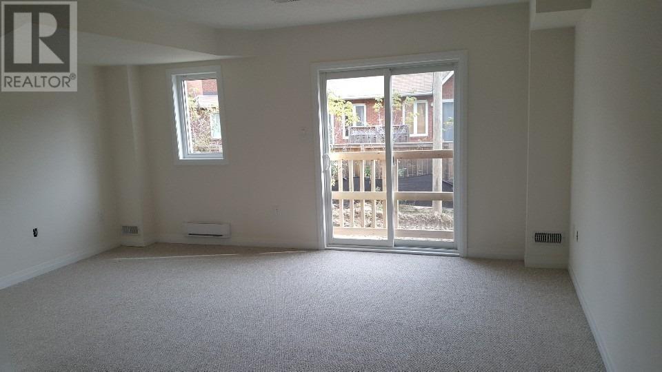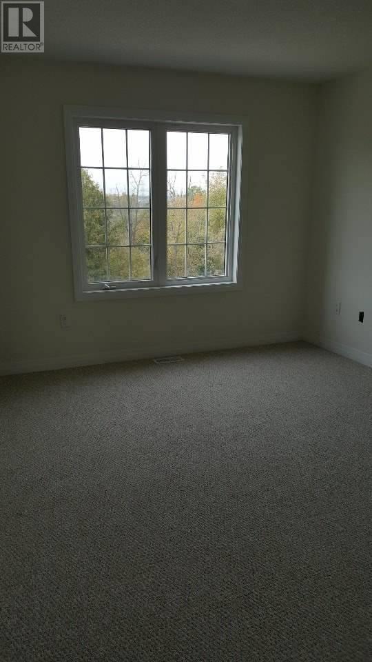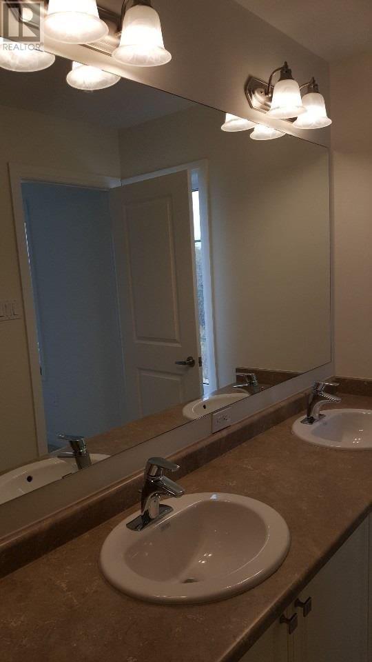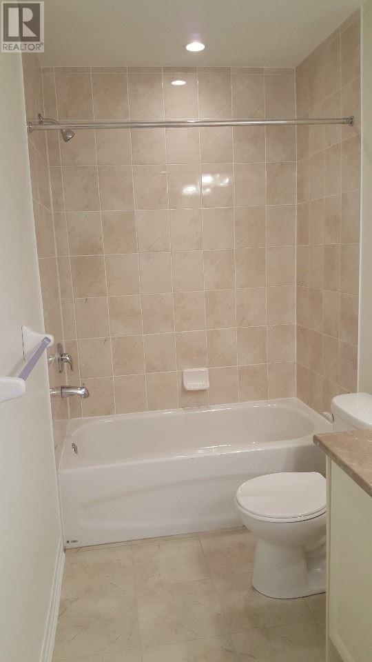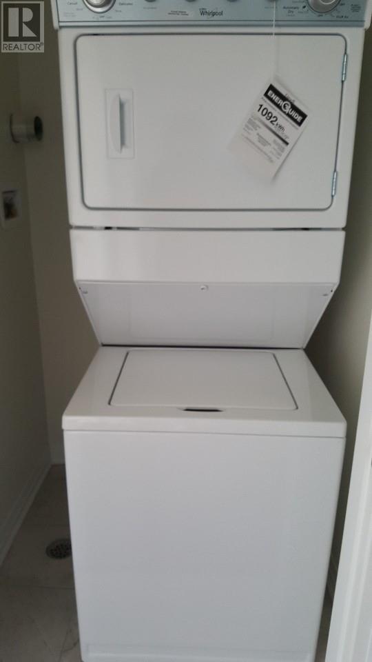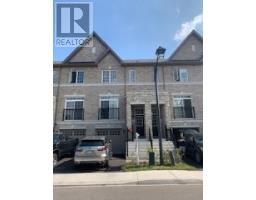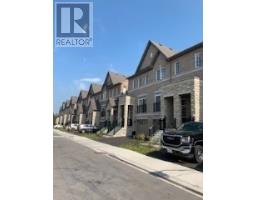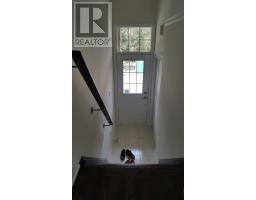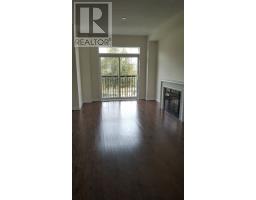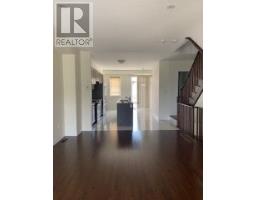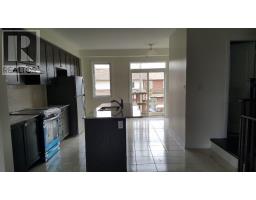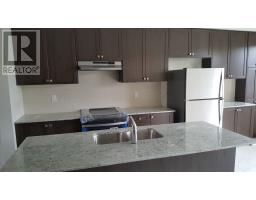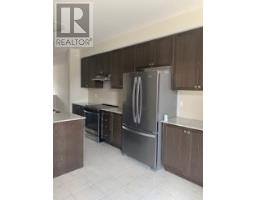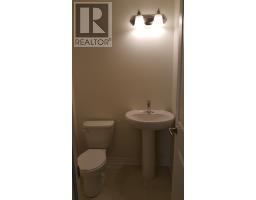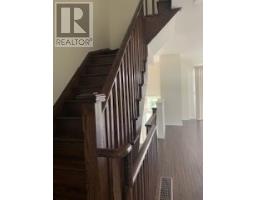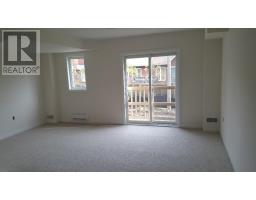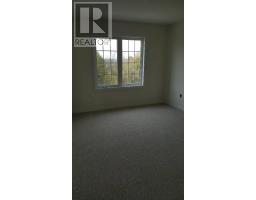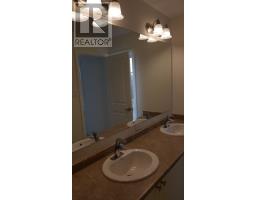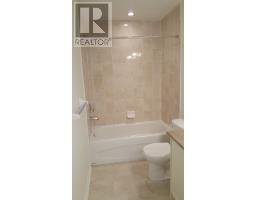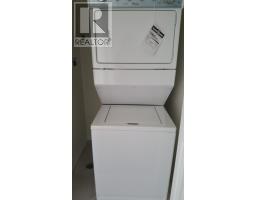3 Bedroom
3 Bathroom
Fireplace
Central Air Conditioning
Forced Air
$669,900
Aaa Location! Beautiful Forest Town House In Prime Ajax Residential Area. Close To Public Community Amenities, Hwy 401, 407 & Go Train Station Is 5 Mins Away, Lots Of Schools & Library. Newly Built! Over $50,000 In Upgrades, Family Room Upgraded Laminate Floors, Kitchen Island & Kitchen Countertop Upgraded To Granite. Walk Out Balcony From Kitchen. Finished Basement With Closet & W/O To Backyard.**** EXTRAS **** Fridge, Stove, Dishwasher, Upgraded Kitchen Cabinets, Solid Oak Hardwood Floor, Central Vac, Dryer/Washer, Direct Access To Garage, Electric Garage Door System Installed & Remove Included. Extra 1 Parking Purchased Total 3 Parking Spaces. (id:25308)
Property Details
|
MLS® Number
|
E4571022 |
|
Property Type
|
Single Family |
|
Community Name
|
Northwest Ajax |
|
Parking Space Total
|
3 |
Building
|
Bathroom Total
|
3 |
|
Bedrooms Above Ground
|
3 |
|
Bedrooms Total
|
3 |
|
Basement Development
|
Finished |
|
Basement Features
|
Walk Out |
|
Basement Type
|
N/a (finished) |
|
Construction Style Attachment
|
Attached |
|
Cooling Type
|
Central Air Conditioning |
|
Exterior Finish
|
Brick, Stone |
|
Fireplace Present
|
Yes |
|
Heating Fuel
|
Natural Gas |
|
Heating Type
|
Forced Air |
|
Stories Total
|
3 |
|
Type
|
Row / Townhouse |
Parking
Land
|
Acreage
|
No |
|
Size Irregular
|
17.33 X 88.39 Ft |
|
Size Total Text
|
17.33 X 88.39 Ft |
Rooms
| Level |
Type |
Length |
Width |
Dimensions |
|
Upper Level |
Master Bedroom |
3.4 m |
3.96 m |
3.4 m x 3.96 m |
|
Upper Level |
Bedroom 2 |
2.45 m |
4.2 m |
2.45 m x 4.2 m |
|
Upper Level |
Bedroom 3 |
2.45 m |
2.6 m |
2.45 m x 2.6 m |
|
Upper Level |
Laundry Room |
|
|
|
|
Ground Level |
Living Room |
6.45 m |
4.05 m |
6.45 m x 4.05 m |
|
Ground Level |
Dining Room |
6.45 m |
4.05 m |
6.45 m x 4.05 m |
|
Ground Level |
Kitchen |
2.6 m |
3.6 m |
2.6 m x 3.6 m |
|
Ground Level |
Family Room |
6.45 m |
4.5 m |
6.45 m x 4.5 m |
https://www.realtor.ca/PropertyDetails.aspx?PropertyId=21116442
