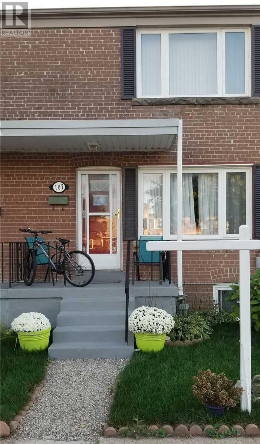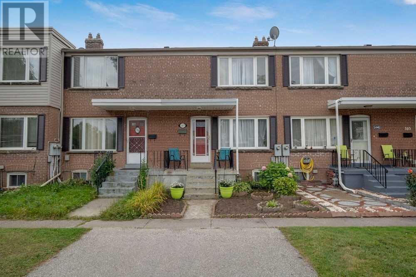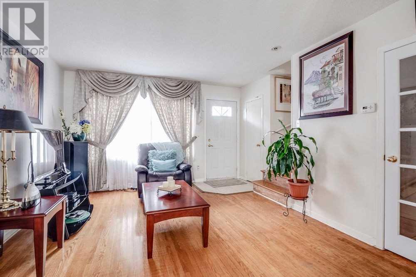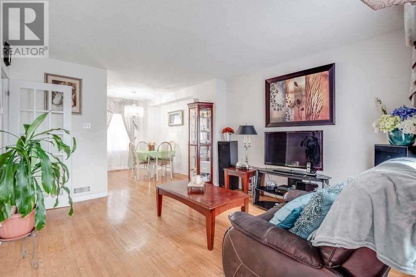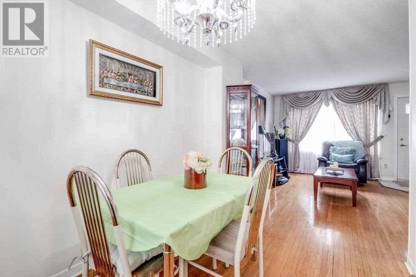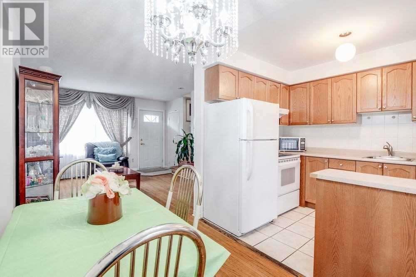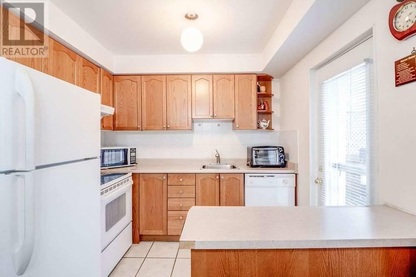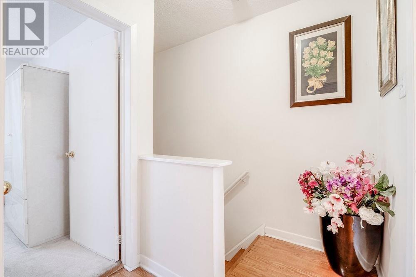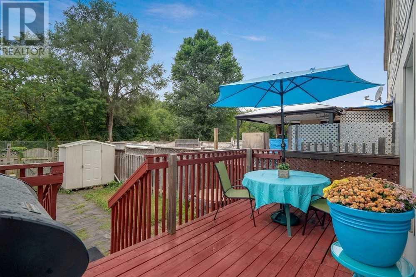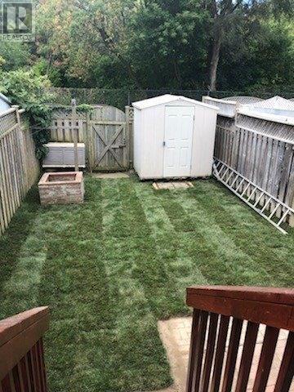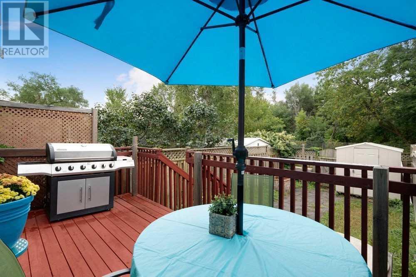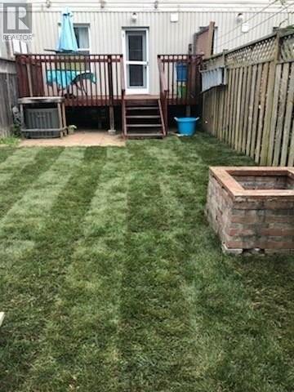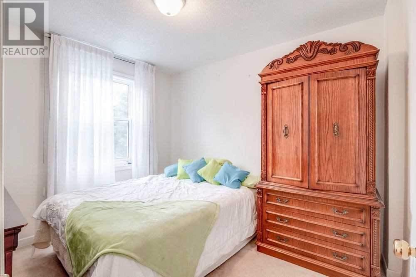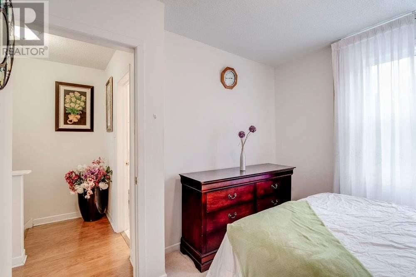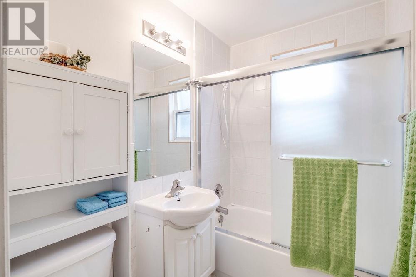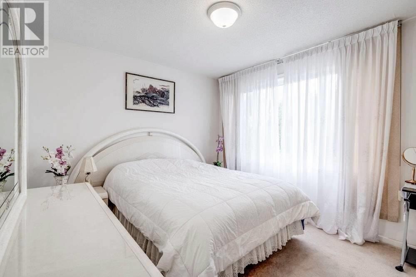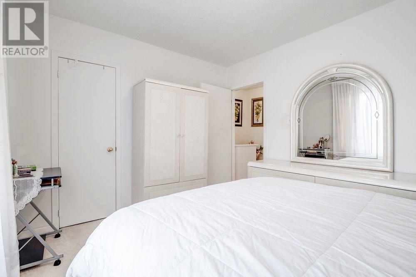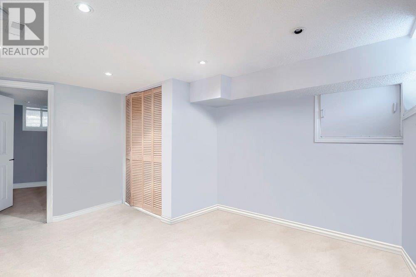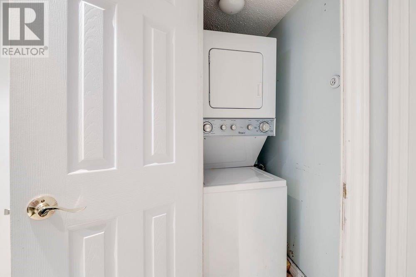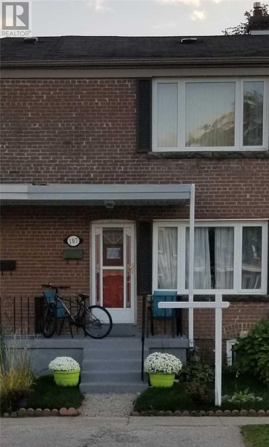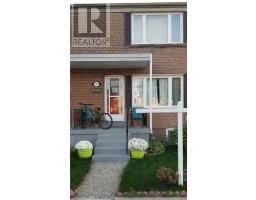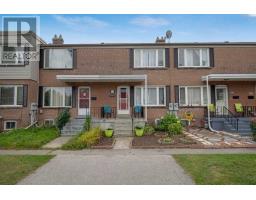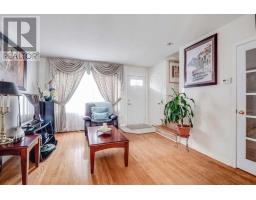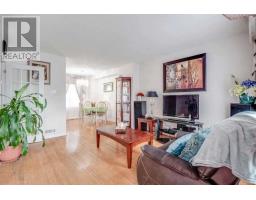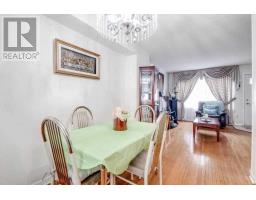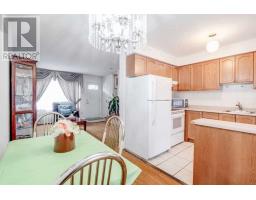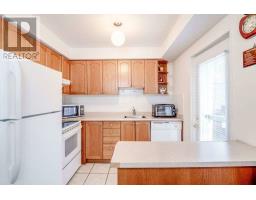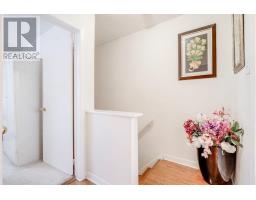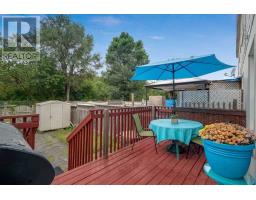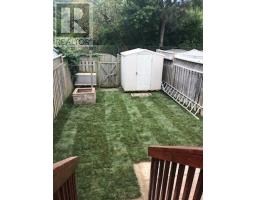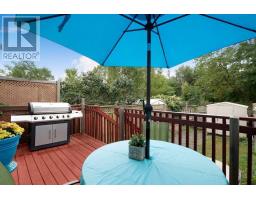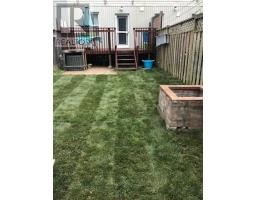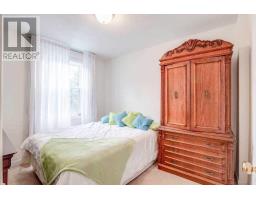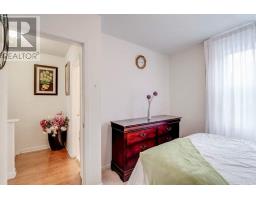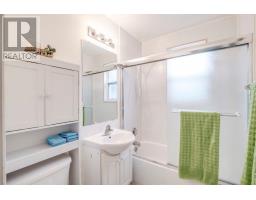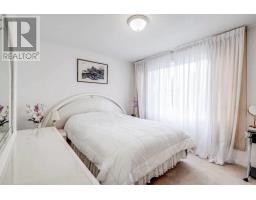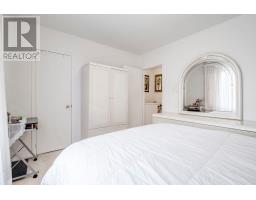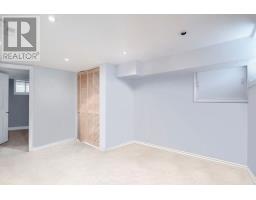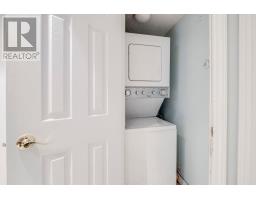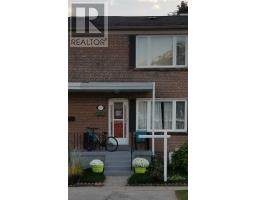3 Bedroom
2 Bathroom
Central Air Conditioning
Forced Air
$595,000
Unit 107 Is Very Bright And Open! Includes 2 Parking Spots. Located On A Quiet Cul-De-Sac Backing Onto Greenspace. Main Floor Living/Dining With Walk Out Onto Deck From The Kitchen Into A Fenced In Backyard, Back Gate Opens To 2Cndprkg Spot. Upstairs 2 Bdrm & 4Pce Bath, Bsmt 3rd Bdrm W 4Pce Ensuite+Living Rm+Laundry .Transit -Minutes To Kennedy/ Stn Future Lrt, Common Elements Fee $199/Month Covers Water,Building Insurance,Snow Removal & Garbage Collection.**** EXTRAS **** Includes: Fridge,Stove/Range Hood, Dishwasher, Freezer, Dining Set, Washer, Recliner, Coffee/End Tables, Master Bedroom Furniture Set, 2 Dble Bedsets, All Window Coverings & Light Fixtures, Broadloom, Air Conditioner, Shed. Hwt Is A Rental. (id:25308)
Property Details
|
MLS® Number
|
E4570318 |
|
Property Type
|
Single Family |
|
Community Name
|
Ionview |
|
Amenities Near By
|
Public Transit |
|
Features
|
Cul-de-sac, Conservation/green Belt |
|
Parking Space Total
|
2 |
Building
|
Bathroom Total
|
2 |
|
Bedrooms Above Ground
|
2 |
|
Bedrooms Below Ground
|
1 |
|
Bedrooms Total
|
3 |
|
Basement Development
|
Finished |
|
Basement Type
|
N/a (finished) |
|
Construction Style Attachment
|
Attached |
|
Cooling Type
|
Central Air Conditioning |
|
Exterior Finish
|
Aluminum Siding, Brick |
|
Heating Fuel
|
Natural Gas |
|
Heating Type
|
Forced Air |
|
Stories Total
|
2 |
|
Type
|
Row / Townhouse |
Land
|
Acreage
|
No |
|
Land Amenities
|
Public Transit |
|
Size Irregular
|
16.25 X 101.46 Ft |
|
Size Total Text
|
16.25 X 101.46 Ft |
Rooms
| Level |
Type |
Length |
Width |
Dimensions |
|
Second Level |
Master Bedroom |
3.86 m |
3.04 m |
3.86 m x 3.04 m |
|
Second Level |
Bedroom 2 |
3.25 m |
3.21 m |
3.25 m x 3.21 m |
|
Second Level |
Bathroom |
|
|
|
|
Basement |
Bedroom 3 |
3.5 m |
2.77 m |
3.5 m x 2.77 m |
|
Basement |
Recreational, Games Room |
3.7 m |
3.56 m |
3.7 m x 3.56 m |
|
Basement |
Laundry Room |
0.8 m |
0.8 m |
0.8 m x 0.8 m |
|
Basement |
Bathroom |
|
|
|
|
Ground Level |
Living Room |
4.41 m |
3.71 m |
4.41 m x 3.71 m |
|
Ground Level |
Kitchen |
2.8 m |
2.21 m |
2.8 m x 2.21 m |
|
Ground Level |
Dining Room |
2.92 m |
2.35 m |
2.92 m x 2.35 m |
https://www.realtor.ca/PropertyDetails.aspx?PropertyId=21114894
