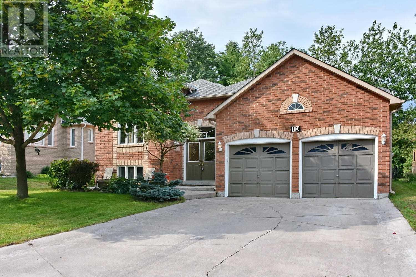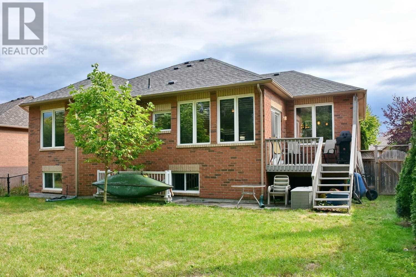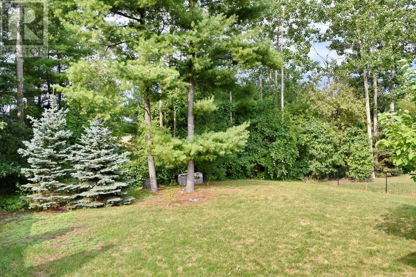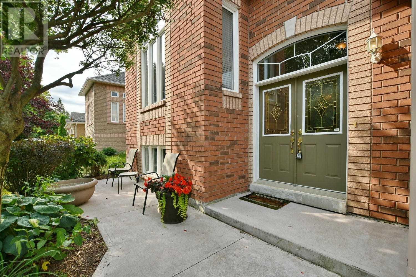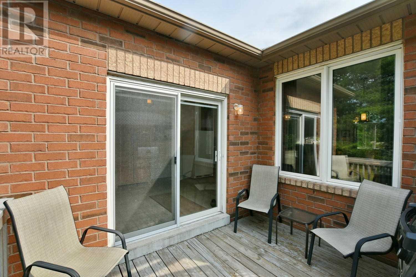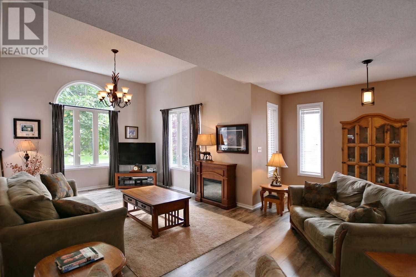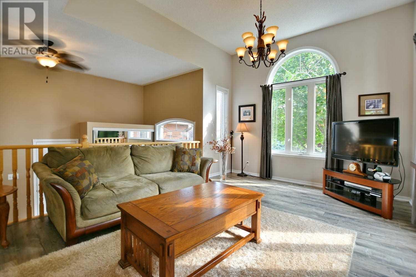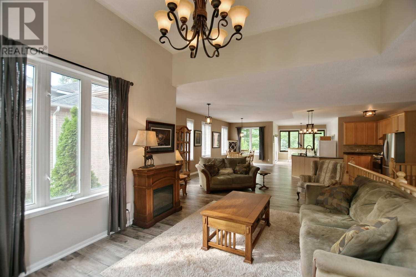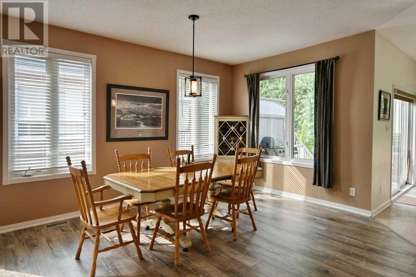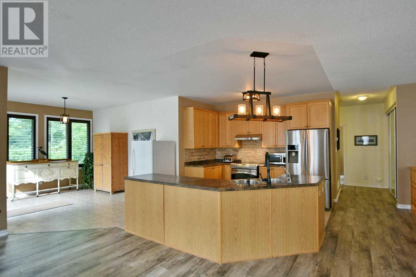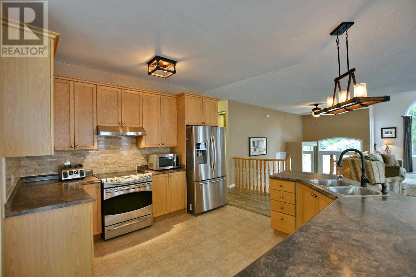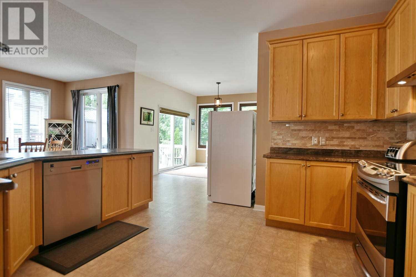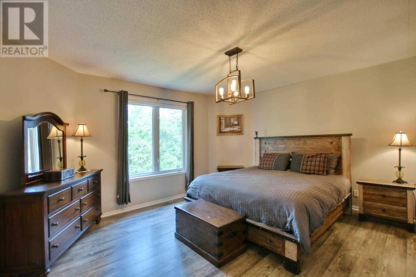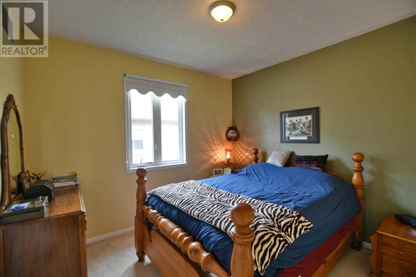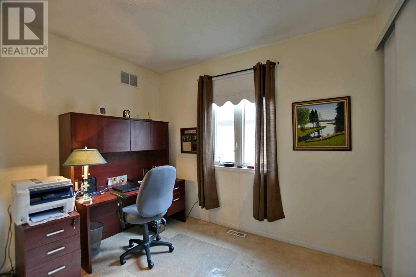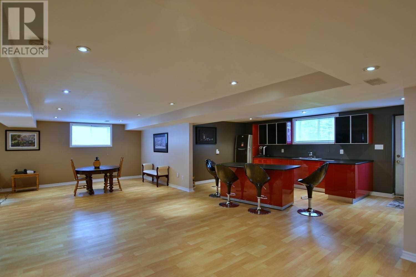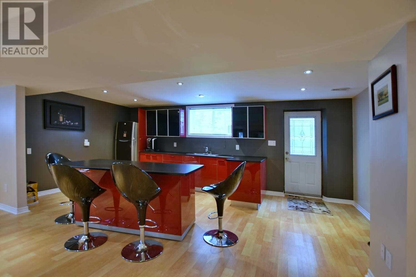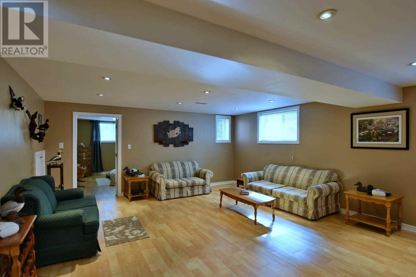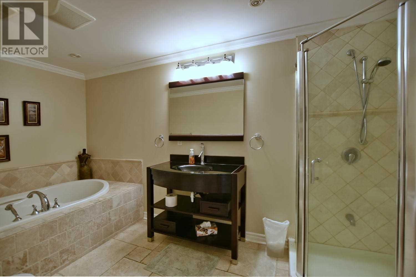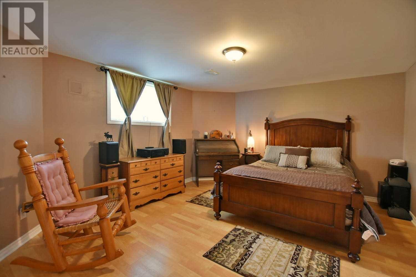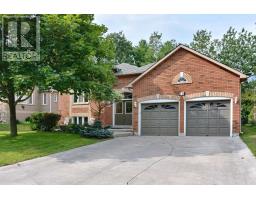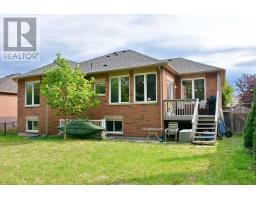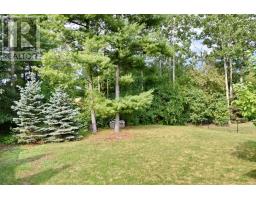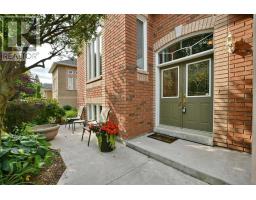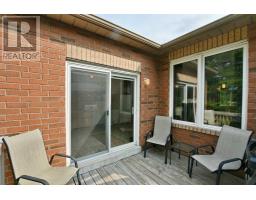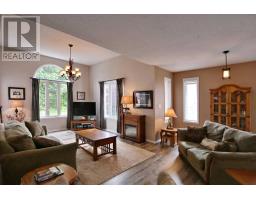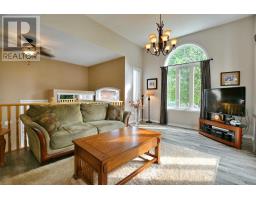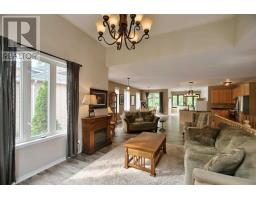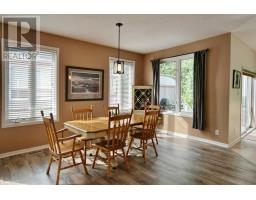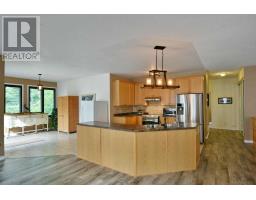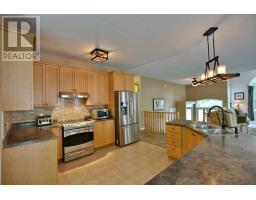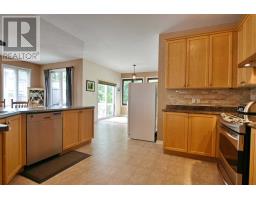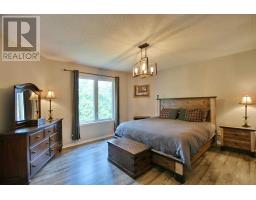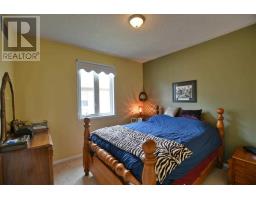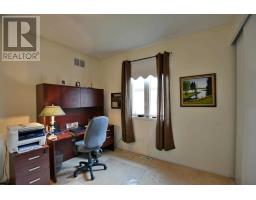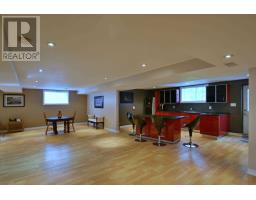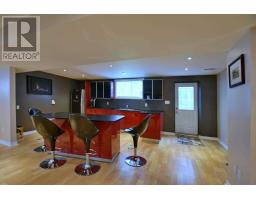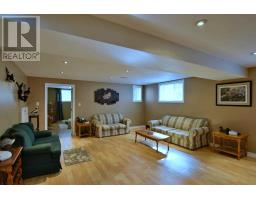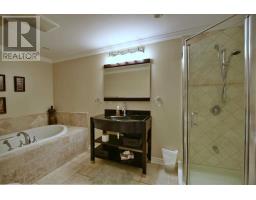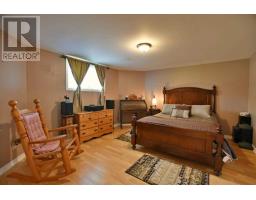5 Bedroom
3 Bathroom
Raised Bungalow
Central Air Conditioning
Forced Air
$639,000
This Beautifully Maintained Home Has Over 3900 Sq.Ft. Of Living Space. Low Traffic Crescent. Backs Onto Greenspace! Open Concept With 9Ft.Ceilings On Main Fl. Walk-Out To Deck. 5 Bedrooms, 3 Bathrooms, Family Size Eat-In Chef's Kitchen. Amazing Lower Level With Kitchen / Bar & Two Walk-Outs. Perfect For Family Gatherings Or Self Contained 2 B.R.Basement Apt. Attached Dbl. Garage, Work Shop**** EXTRAS **** S.S. Fridge, Stove, B/I D.W, Washer, Dryer, Ceiling Fan, Window Coverings, Broadloom, Elfs,Hwt.(R), Osmosis Filtration Water System, Soft Water, New Roof (2018), A/C (2011), Flooring ( 2018) Lighting ( 2017) Marble Backsplash (2017) Sump. (id:25308)
Property Details
|
MLS® Number
|
S4570079 |
|
Property Type
|
Single Family |
|
Community Name
|
Wasaga Beach |
|
Amenities Near By
|
Park |
|
Features
|
Level Lot, Wooded Area, Conservation/green Belt |
|
Parking Space Total
|
6 |
Building
|
Bathroom Total
|
3 |
|
Bedrooms Above Ground
|
3 |
|
Bedrooms Below Ground
|
2 |
|
Bedrooms Total
|
5 |
|
Architectural Style
|
Raised Bungalow |
|
Basement Features
|
Apartment In Basement, Walk-up |
|
Basement Type
|
N/a |
|
Construction Style Attachment
|
Detached |
|
Cooling Type
|
Central Air Conditioning |
|
Exterior Finish
|
Brick |
|
Heating Fuel
|
Natural Gas |
|
Heating Type
|
Forced Air |
|
Stories Total
|
1 |
|
Type
|
House |
Parking
Land
|
Acreage
|
No |
|
Land Amenities
|
Park |
|
Size Irregular
|
59.05 X 127.89 Ft |
|
Size Total Text
|
59.05 X 127.89 Ft |
Rooms
| Level |
Type |
Length |
Width |
Dimensions |
|
Lower Level |
Recreational, Games Room |
9.45 m |
7.92 m |
9.45 m x 7.92 m |
|
Lower Level |
Bedroom 4 |
4.57 m |
3.96 m |
4.57 m x 3.96 m |
|
Lower Level |
Bedroom 5 |
4.11 m |
3.43 m |
4.11 m x 3.43 m |
|
Lower Level |
Kitchen |
4.57 m |
3.66 m |
4.57 m x 3.66 m |
|
Main Level |
Foyer |
4.27 m |
2.74 m |
4.27 m x 2.74 m |
|
Main Level |
Living Room |
6.71 m |
3.66 m |
6.71 m x 3.66 m |
|
Main Level |
Dining Room |
6.55 m |
4.04 m |
6.55 m x 4.04 m |
|
Main Level |
Kitchen |
3.96 m |
3.66 m |
3.96 m x 3.66 m |
|
Main Level |
Eating Area |
4.27 m |
3.12 m |
4.27 m x 3.12 m |
|
Main Level |
Master Bedroom |
6.4 m |
4.72 m |
6.4 m x 4.72 m |
|
Main Level |
Bedroom 2 |
3.43 m |
3.05 m |
3.43 m x 3.05 m |
|
Main Level |
Bedroom 3 |
3.43 m |
3.05 m |
3.43 m x 3.05 m |
https://www.realtor.ca/PropertyDetails.aspx?PropertyId=21115138
