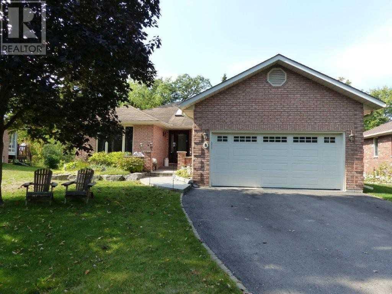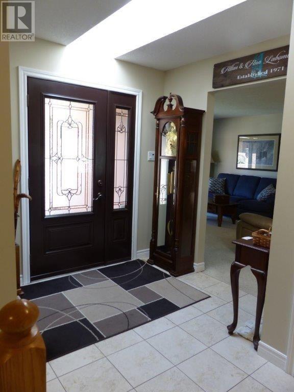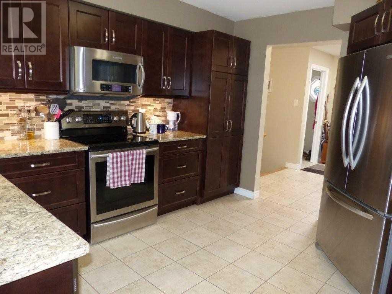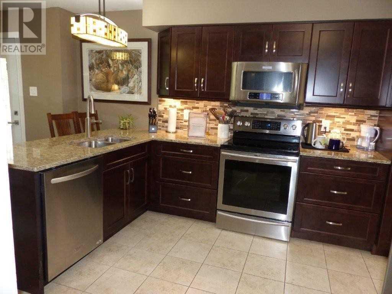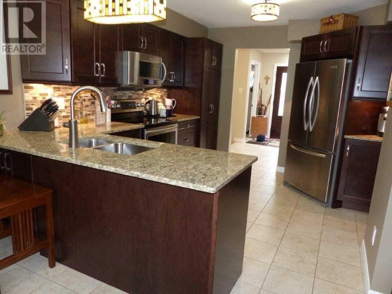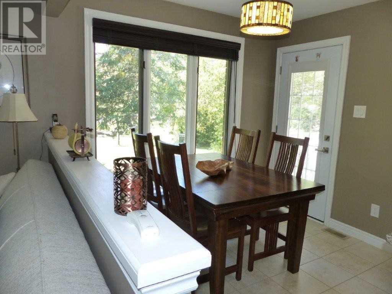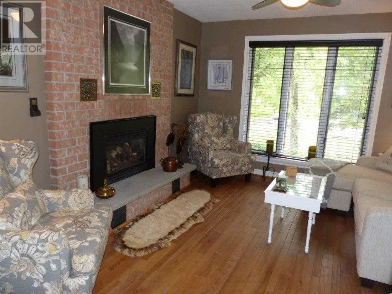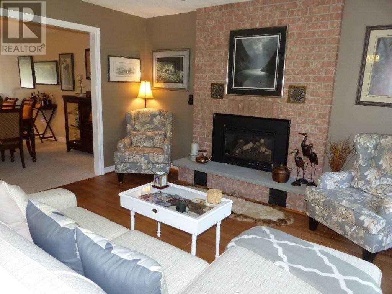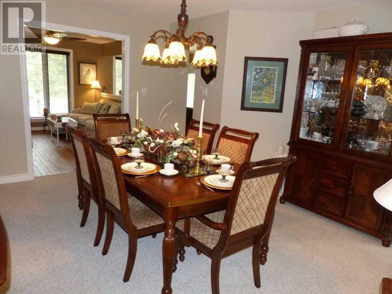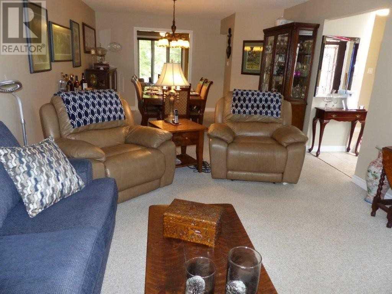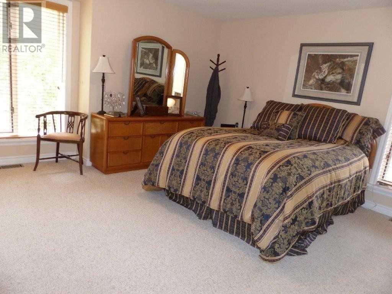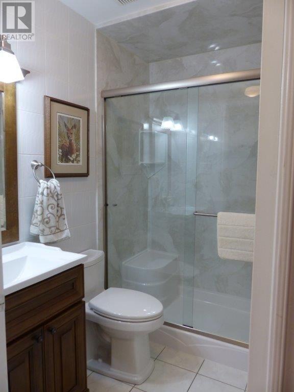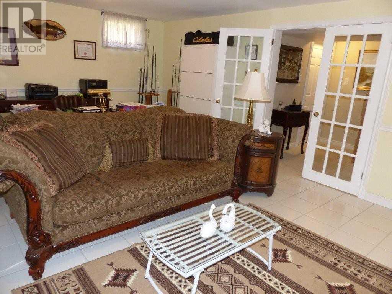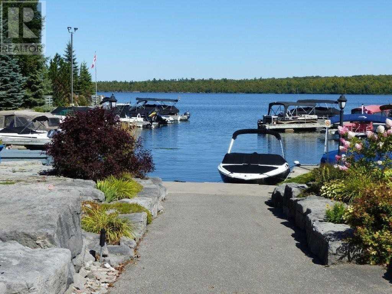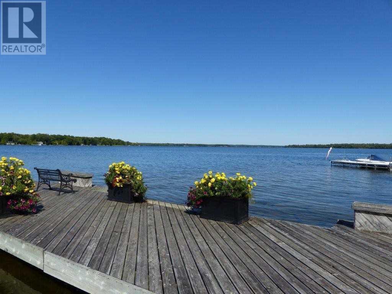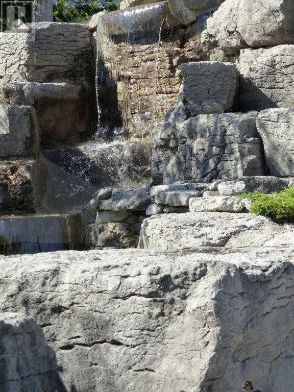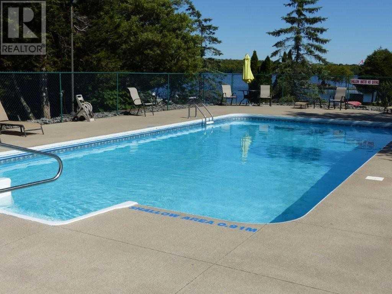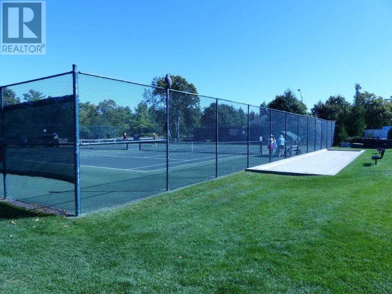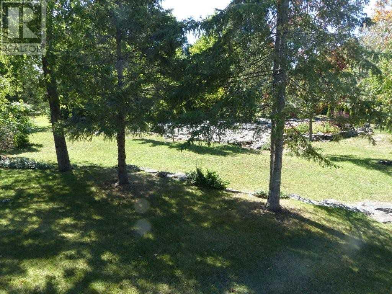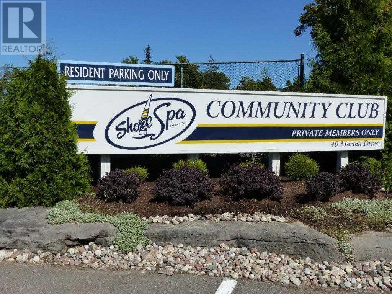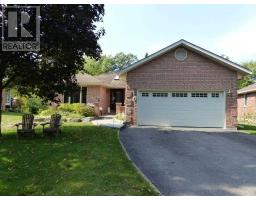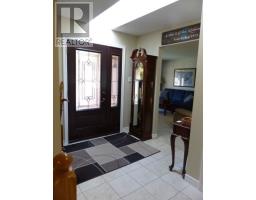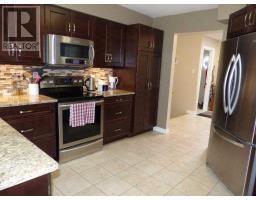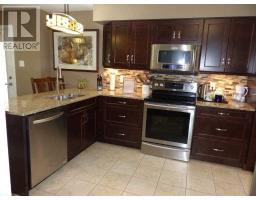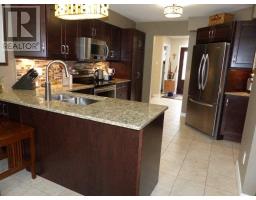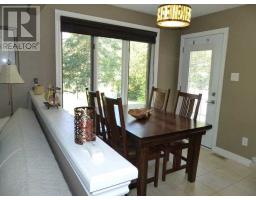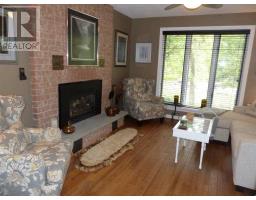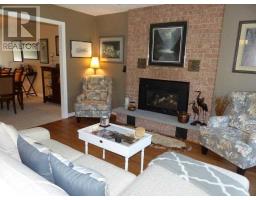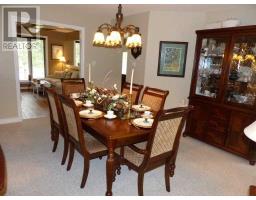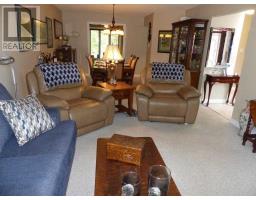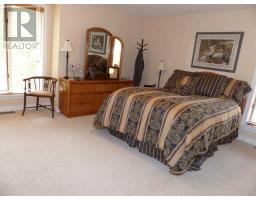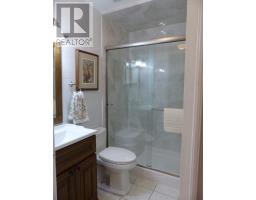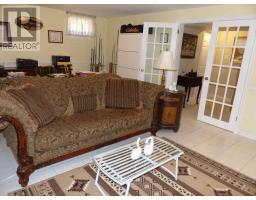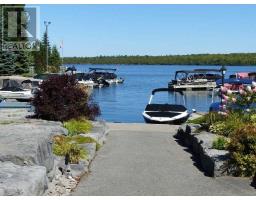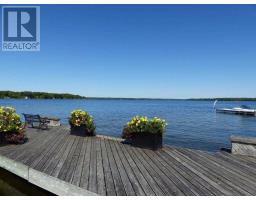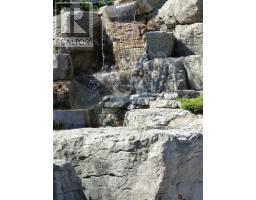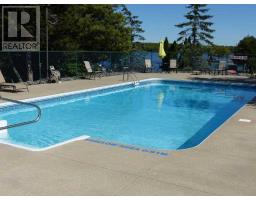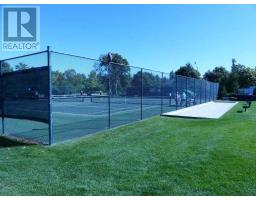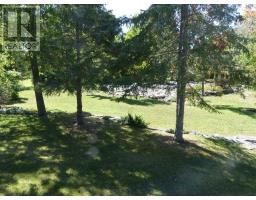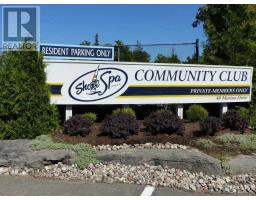4 Bedroom
3 Bathroom
Bungalow
Fireplace
Central Air Conditioning
Heat Pump
$599,500
Spotless Stunning Upgraded Port32 Home, Kitchenaide & Samsung Appliances, Note Dbl Oven,Mn Bath Has Heated Flooring, 2 Skylights, Family Room F/C Brick Propane Fireplace, Reno'd Kitchen Granite Counters, 3 Reno'd Bathrooms, 4 Generous Bedrooms, Pretty Treed Property - Shore Spa Membership Included. Fab Lakeside Park. Sunny S/W Exposure.**** EXTRAS **** U/G Light Fixtures, Bwl, 200 Amp Service, Heat Pump (O), Gar Opnr & Remote, C/V & Att, S/S Stove (Double Oven), Fridge, Microwave, B/I D/W, Washer & Dryer, Blinds, Hwt (O), Shed, Ceiling Fan, Dec Vent Covers. Reno'd Kit & 3 Baths. (id:25308)
Property Details
|
MLS® Number
|
X4570307 |
|
Property Type
|
Single Family |
|
Community Name
|
Bobcaygeon |
|
Amenities Near By
|
Marina, Park |
|
Features
|
Wooded Area |
|
Parking Space Total
|
6 |
Building
|
Bathroom Total
|
3 |
|
Bedrooms Above Ground
|
2 |
|
Bedrooms Below Ground
|
2 |
|
Bedrooms Total
|
4 |
|
Architectural Style
|
Bungalow |
|
Basement Development
|
Finished |
|
Basement Type
|
Full (finished) |
|
Construction Style Attachment
|
Detached |
|
Cooling Type
|
Central Air Conditioning |
|
Exterior Finish
|
Brick |
|
Fireplace Present
|
Yes |
|
Heating Type
|
Heat Pump |
|
Stories Total
|
1 |
|
Type
|
House |
Parking
Land
|
Acreage
|
No |
|
Land Amenities
|
Marina, Park |
|
Size Irregular
|
59.16 X 150.92 Ft ; R-72.18 S-141.25 As Per Survey |
|
Size Total Text
|
59.16 X 150.92 Ft ; R-72.18 S-141.25 As Per Survey |
Rooms
| Level |
Type |
Length |
Width |
Dimensions |
|
Basement |
Recreational, Games Room |
6.5 m |
4.2 m |
6.5 m x 4.2 m |
|
Basement |
Bedroom 3 |
3.65 m |
3.1 m |
3.65 m x 3.1 m |
|
Basement |
Bedroom 4 |
3.6 m |
3.1 m |
3.6 m x 3.1 m |
|
Ground Level |
Living Room |
4.5 m |
3.9 m |
4.5 m x 3.9 m |
|
Ground Level |
Dining Room |
3.9 m |
3.8 m |
3.9 m x 3.8 m |
|
Ground Level |
Family Room |
4 m |
3.4 m |
4 m x 3.4 m |
|
Ground Level |
Kitchen |
3.2 m |
2.8 m |
3.2 m x 2.8 m |
|
Ground Level |
Eating Area |
3 m |
2.6 m |
3 m x 2.6 m |
|
Ground Level |
Master Bedroom |
4.6 m |
4.3 m |
4.6 m x 4.3 m |
|
Ground Level |
Bedroom 2 |
3.55 m |
3.3 m |
3.55 m x 3.3 m |
|
Ground Level |
Foyer |
3.41 m |
2.3 m |
3.41 m x 2.3 m |
|
Ground Level |
Laundry Room |
3.04 m |
1.55 m |
3.04 m x 1.55 m |
Utilities
|
Sewer
|
Installed |
|
Electricity
|
Installed |
|
Cable
|
Installed |
https://www.realtor.ca/PropertyDetails.aspx?PropertyId=21115353
