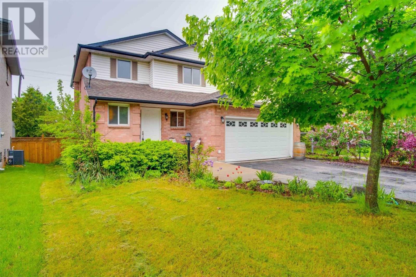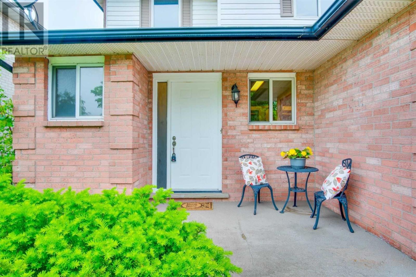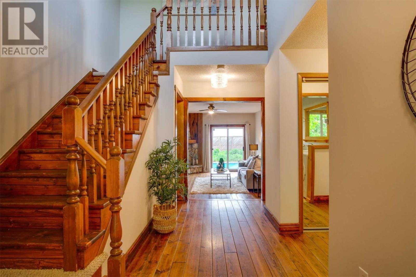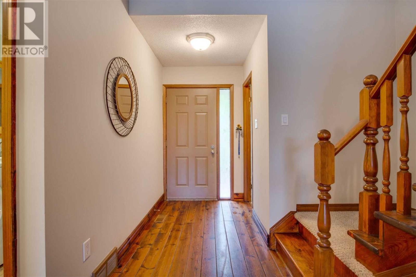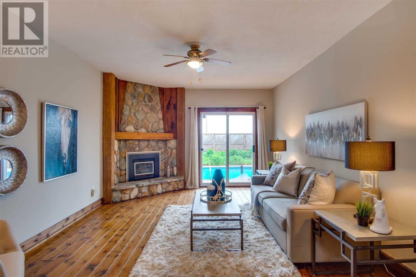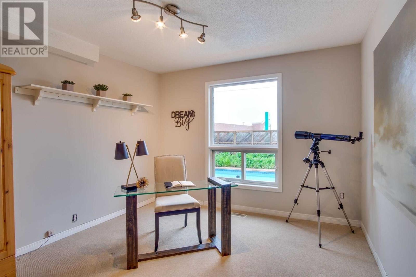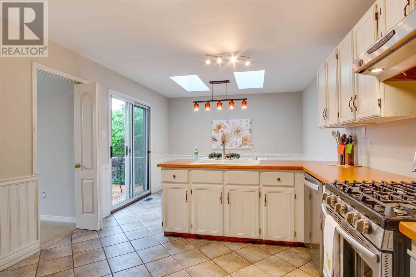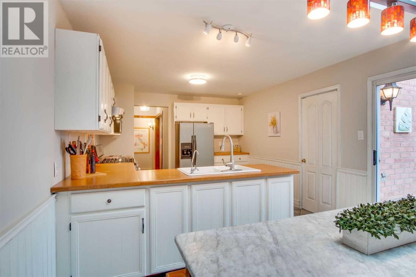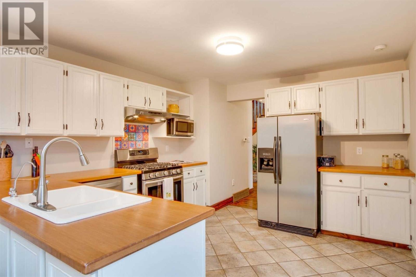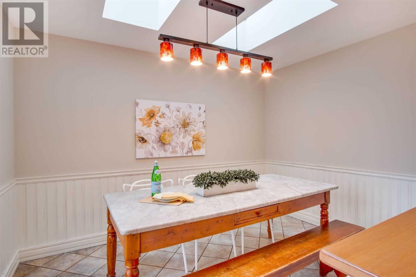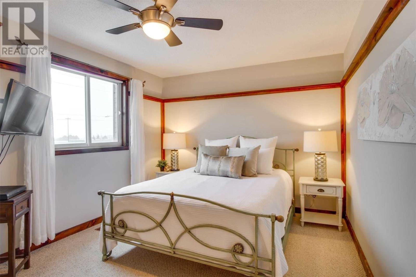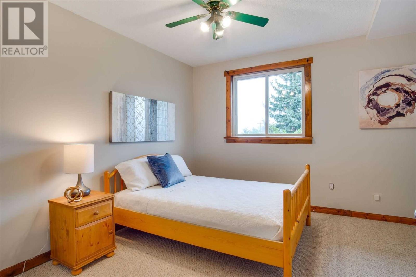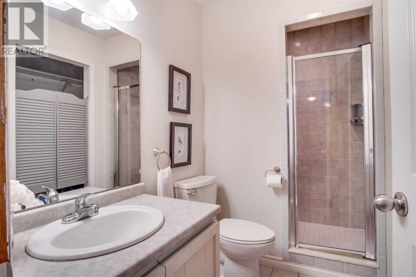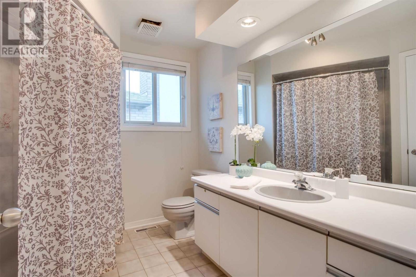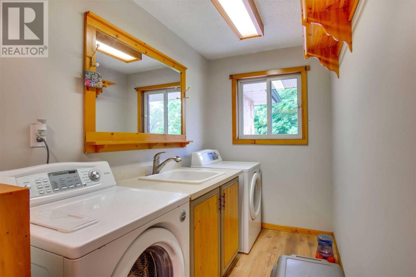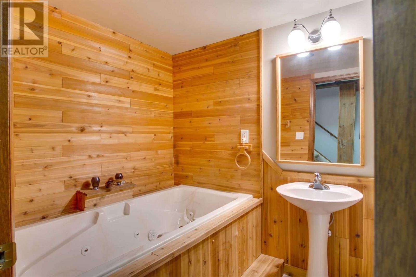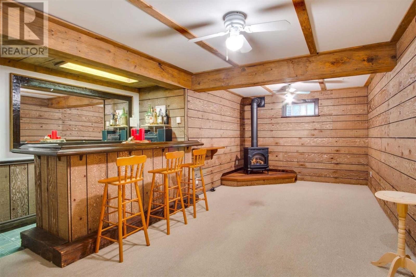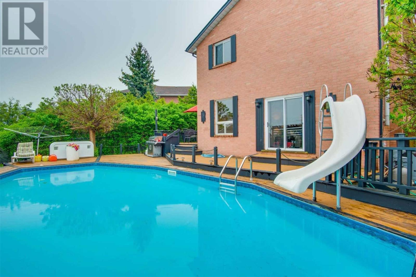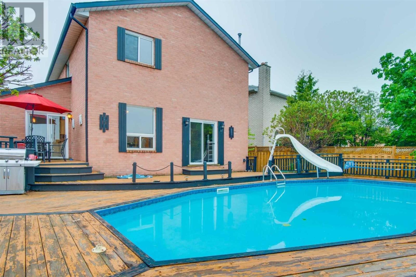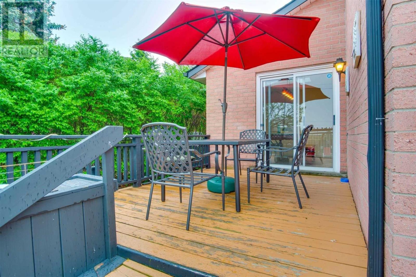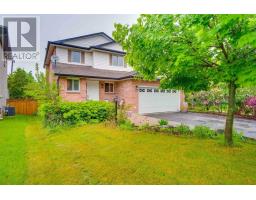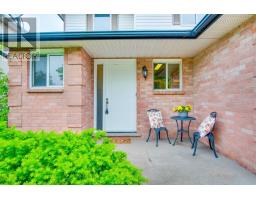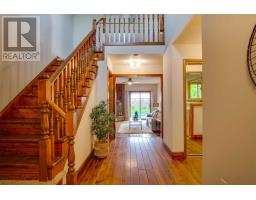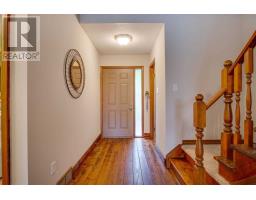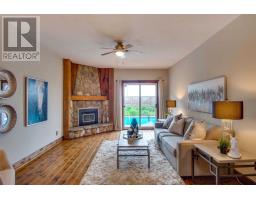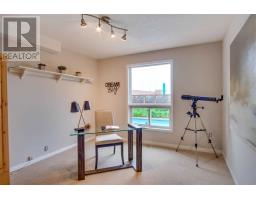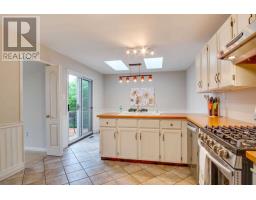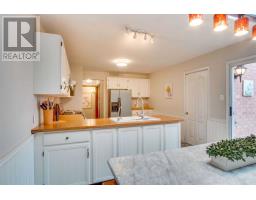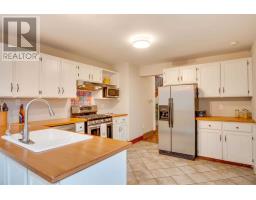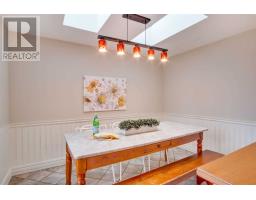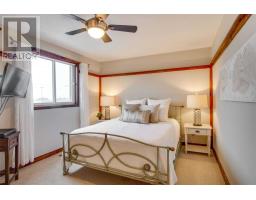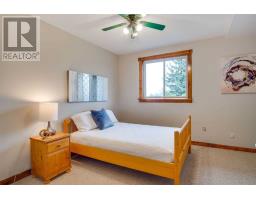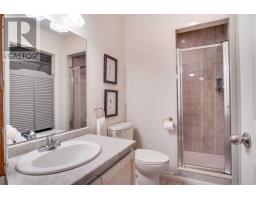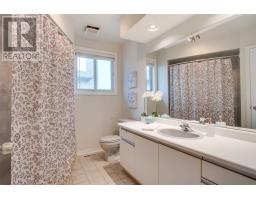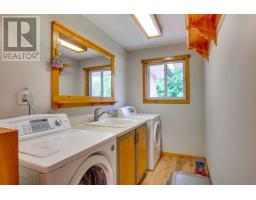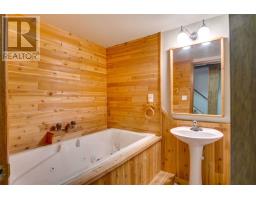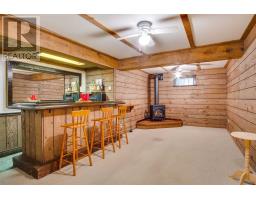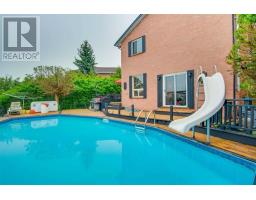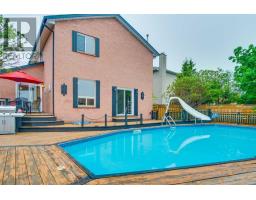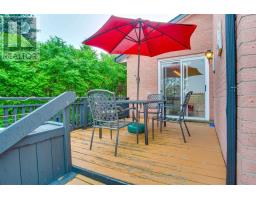4 Bedroom
4 Bathroom
Fireplace
Inground Pool
Central Air Conditioning
Forced Air
$549,900
Charming Home In Family Friendly Neighbourhood, Gleaming Hardwood Flooring On Main Floor. Cozy Sunken Family Room Features A Stunning Stone Wall Exposed Gas Fireplace With Walkout To Backyard.Spacious Bedrooms. Finished Cottage Like Basement With Wetbar And Gas Fireplace. Entertainers Backyard Featuring Salt Water Pool And Shed. Updated Led Lighting Throughout. Convenient Main Floor Laundry And Office That Could Be Converted To 4th Bedroom With Pool Views.**** EXTRAS **** Includes S/S Fridge, S/S Dishwasher, Gas Stove, Gdo With Remote, All Pool Accessories. Washer/Dryer, Cvac And Accessories, Ceiling Fans. Hwt Rental Approx. $21.42 Per Month (id:25308)
Property Details
|
MLS® Number
|
X4570447 |
|
Property Type
|
Single Family |
|
Neigbourhood
|
Beamsville |
|
Parking Space Total
|
6 |
|
Pool Type
|
Inground Pool |
Building
|
Bathroom Total
|
4 |
|
Bedrooms Above Ground
|
3 |
|
Bedrooms Below Ground
|
1 |
|
Bedrooms Total
|
4 |
|
Basement Development
|
Finished |
|
Basement Type
|
Full (finished) |
|
Construction Style Attachment
|
Detached |
|
Cooling Type
|
Central Air Conditioning |
|
Exterior Finish
|
Brick |
|
Fireplace Present
|
Yes |
|
Heating Fuel
|
Natural Gas |
|
Heating Type
|
Forced Air |
|
Stories Total
|
2 |
|
Type
|
House |
Parking
Land
|
Acreage
|
No |
|
Size Irregular
|
41.21 X 114.2 Ft |
|
Size Total Text
|
41.21 X 114.2 Ft |
Rooms
| Level |
Type |
Length |
Width |
Dimensions |
|
Second Level |
Bedroom 2 |
4 m |
3.4 m |
4 m x 3.4 m |
|
Second Level |
Bedroom 3 |
4.5 m |
3 m |
4.5 m x 3 m |
|
Second Level |
Master Bedroom |
4.5 m |
3.3 m |
4.5 m x 3.3 m |
|
Ground Level |
Kitchen |
3.4 m |
3.6 m |
3.4 m x 3.6 m |
|
Ground Level |
Eating Area |
2.6 m |
3.6 m |
2.6 m x 3.6 m |
|
Ground Level |
Family Room |
5.4 m |
4 m |
5.4 m x 4 m |
|
Ground Level |
Office |
3.5 m |
3.3 m |
3.5 m x 3.3 m |
https://www.realtor.ca/PropertyDetails.aspx?PropertyId=21115365
