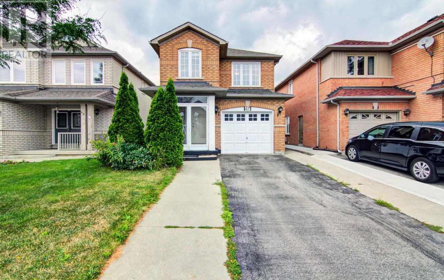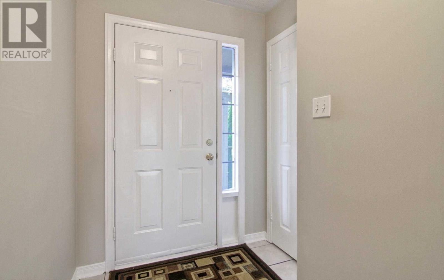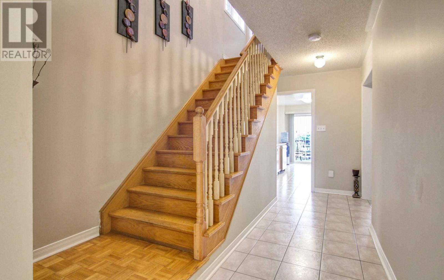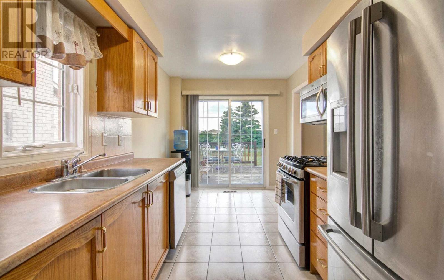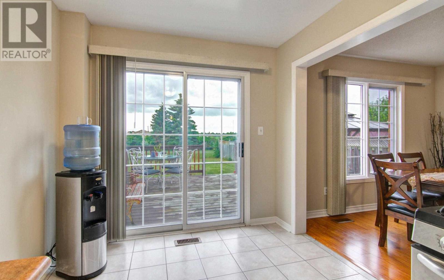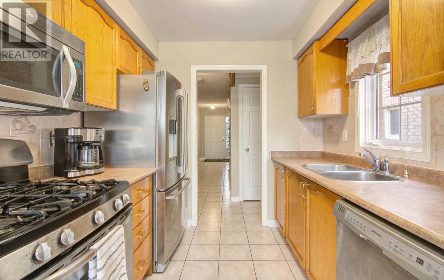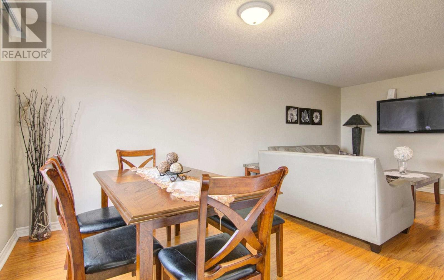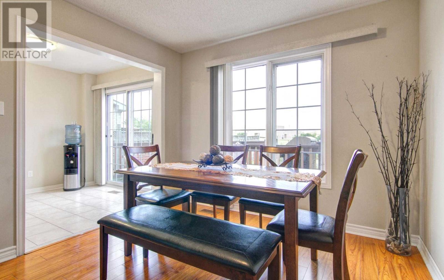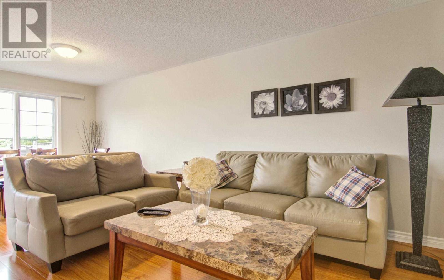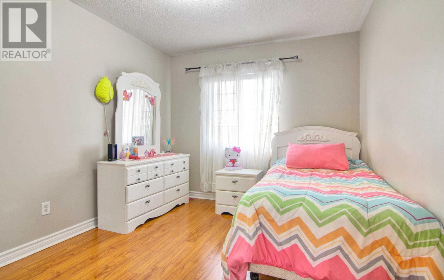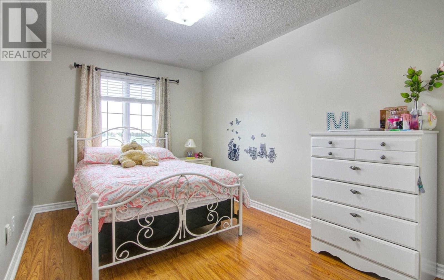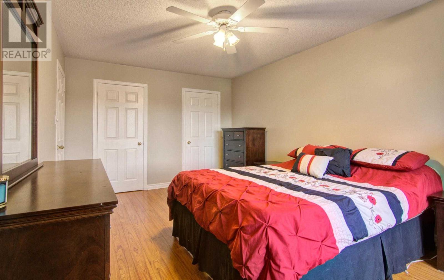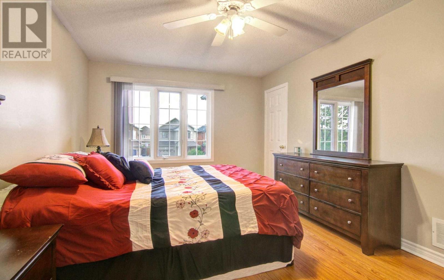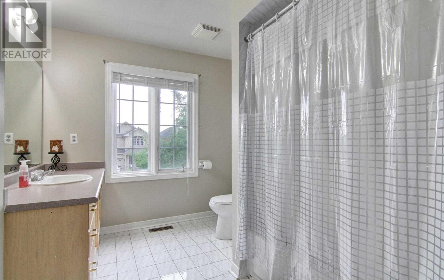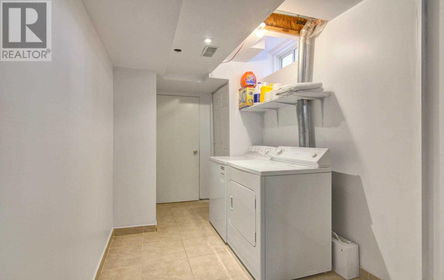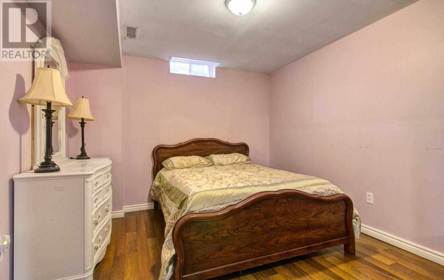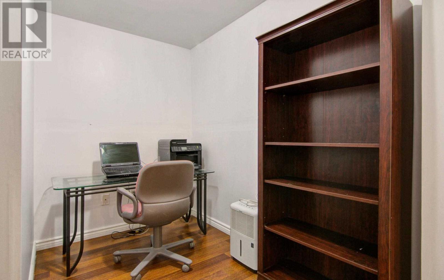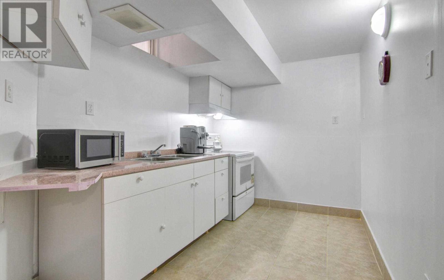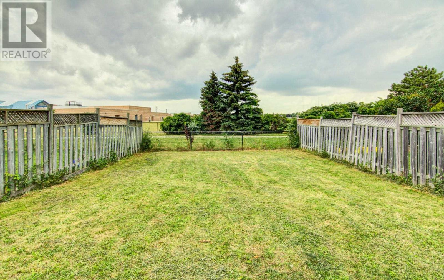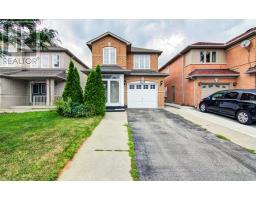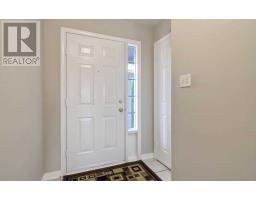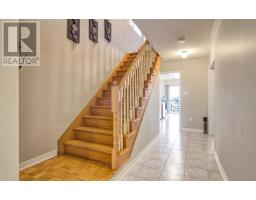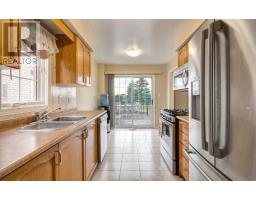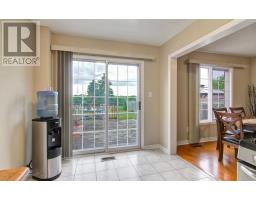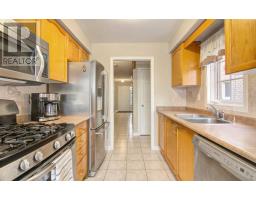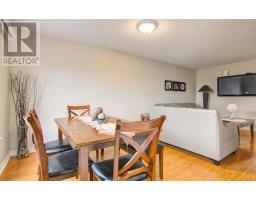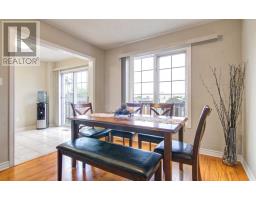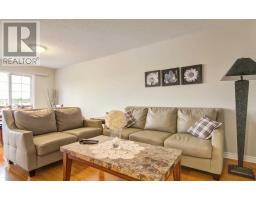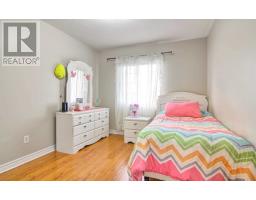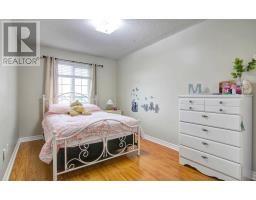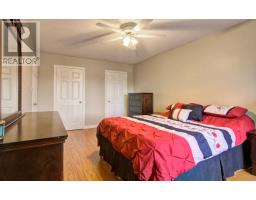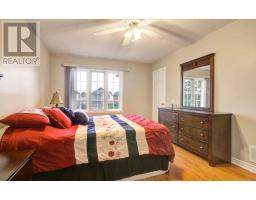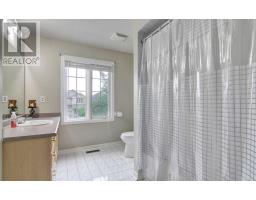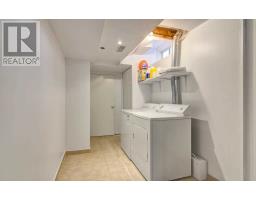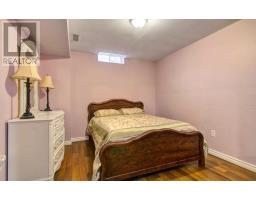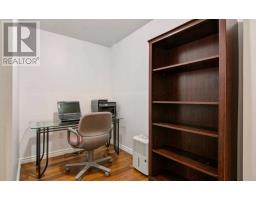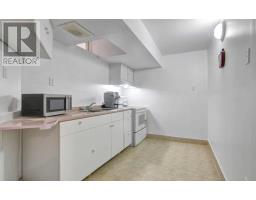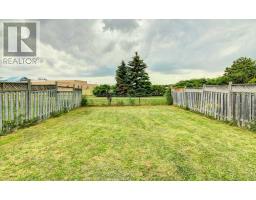47 Loons Call Cres Brampton, Ontario L6R 2G4
4 Bedroom
3 Bathroom
Central Air Conditioning
Forced Air
$690,000
Welcome To 47 Loons Call, Located In One Of Brampton's Most Desirable Neighbourhoods. This Detached, All Brick Home Is On A Large Lot With No Neighbours Behind You. Minutes To Schools, Hwy 410, Mosque, Temple, Trinity Common Mall, Hospital And Much Much More. No Carpet, Laminate Floor Throughout The Whole Home. Open Concept Dining And Living Area! Completely Finished Basement.**** EXTRAS **** All Electrical Fixtures, Window Coverings, 1 Fridge, 2 Stoves, 1 Dishwasher, Central Vacuum, Garage Door Opener, Furnace, Hot Water Tank & Drinking Water System Is Rental (id:25308)
Property Details
| MLS® Number | W4570401 |
| Property Type | Single Family |
| Community Name | Sandringham-Wellington |
| Amenities Near By | Hospital, Public Transit |
| Parking Space Total | 3 |
Building
| Bathroom Total | 3 |
| Bedrooms Above Ground | 3 |
| Bedrooms Below Ground | 1 |
| Bedrooms Total | 4 |
| Basement Development | Finished |
| Basement Type | Full (finished) |
| Construction Style Attachment | Detached |
| Cooling Type | Central Air Conditioning |
| Exterior Finish | Brick |
| Heating Fuel | Natural Gas |
| Heating Type | Forced Air |
| Stories Total | 2 |
| Type | House |
Parking
| Garage |
Land
| Acreage | No |
| Land Amenities | Hospital, Public Transit |
| Size Irregular | 29.86 X 124.67 Ft |
| Size Total Text | 29.86 X 124.67 Ft |
Rooms
| Level | Type | Length | Width | Dimensions |
|---|---|---|---|---|
| Second Level | Master Bedroom | 3.25 m | 4.9 m | 3.25 m x 4.9 m |
| Second Level | Bedroom 2 | 4.6 m | 2.57 m | 4.6 m x 2.57 m |
| Second Level | Bedroom 3 | 2.79 m | 3.17 m | 2.79 m x 3.17 m |
| Ground Level | Living Room | 6.15 m | 2.9 m | 6.15 m x 2.9 m |
| Ground Level | Dining Room | 6.15 m | 2.9 m | 6.15 m x 2.9 m |
| Ground Level | Kitchen | 2.4 m | 2.54 m | 2.4 m x 2.54 m |
| Ground Level | Eating Area | 2 m | 2.7 m | 2 m x 2.7 m |
https://www.realtor.ca/PropertyDetails.aspx?PropertyId=21115259
Interested?
Contact us for more information
