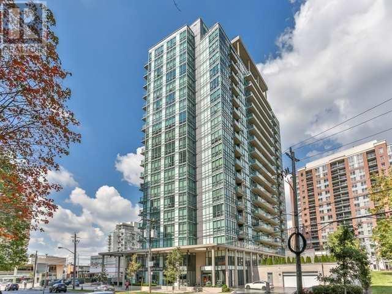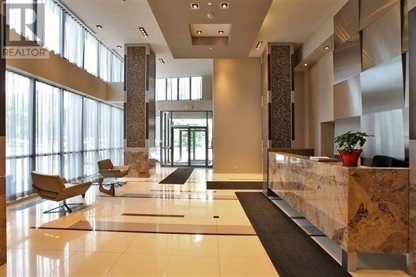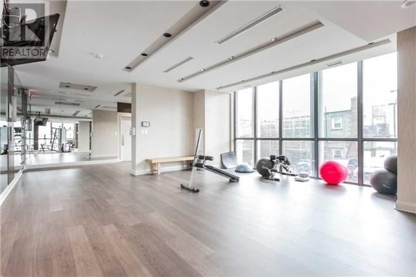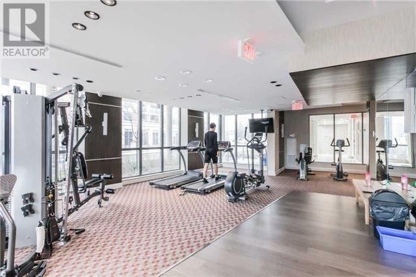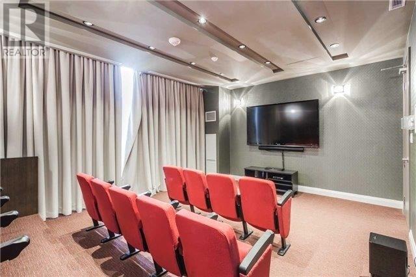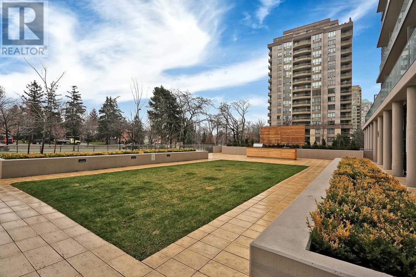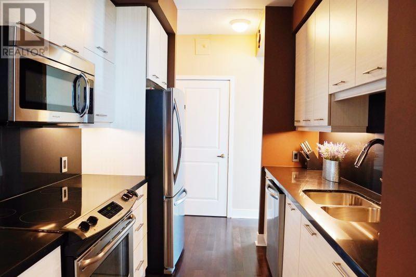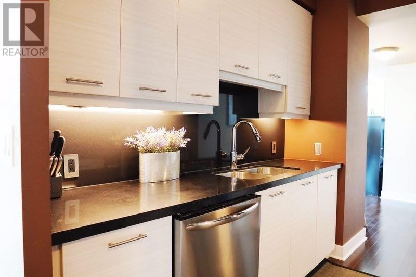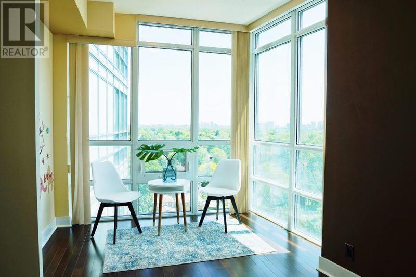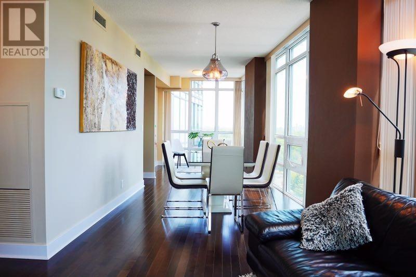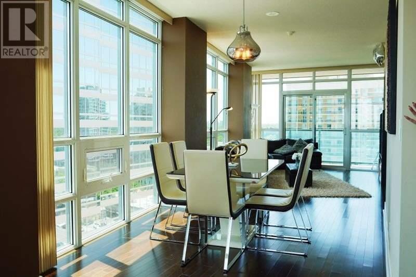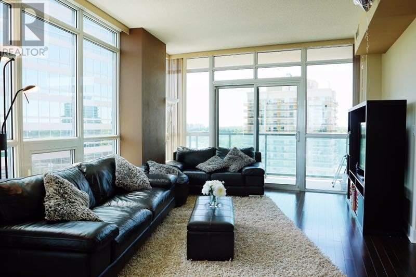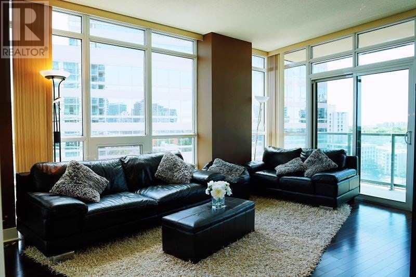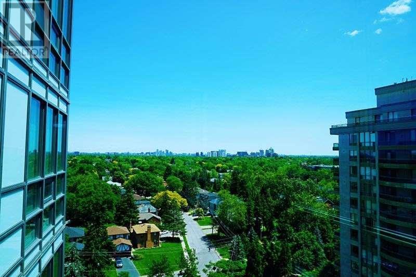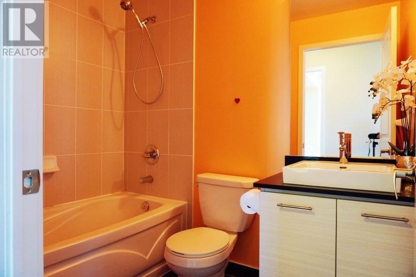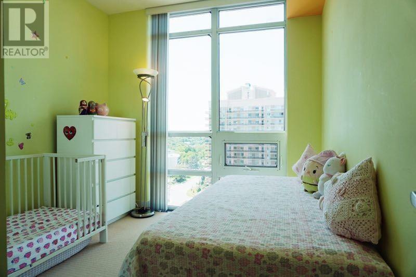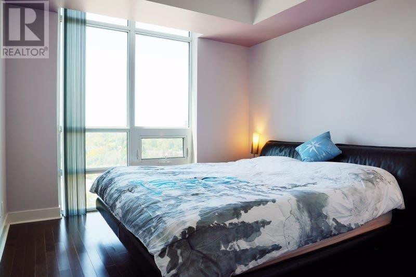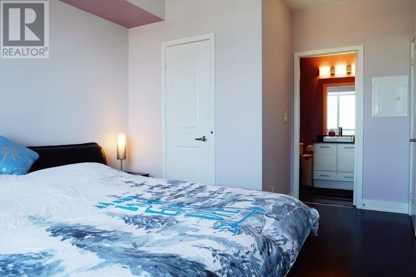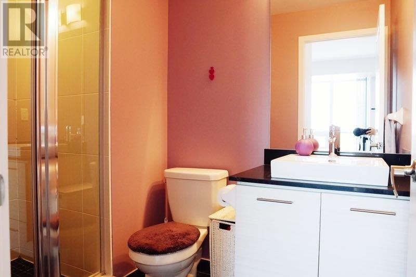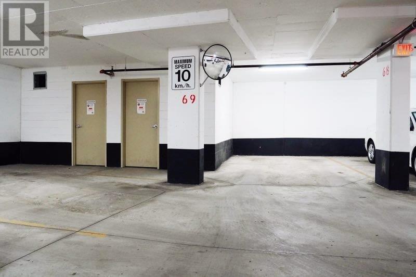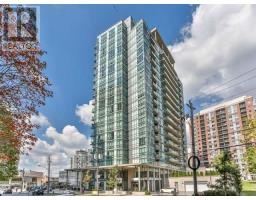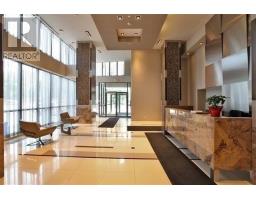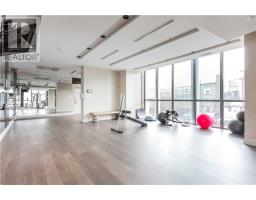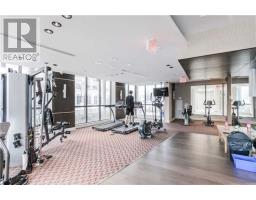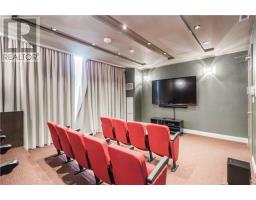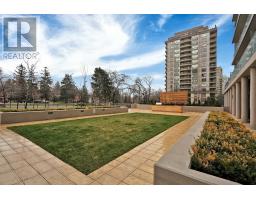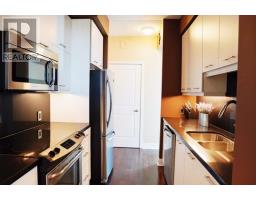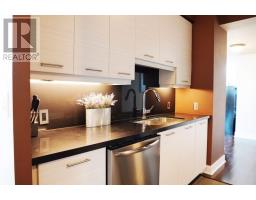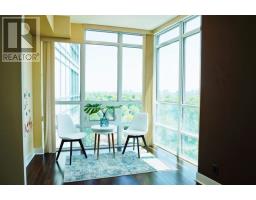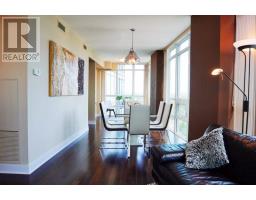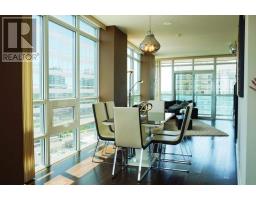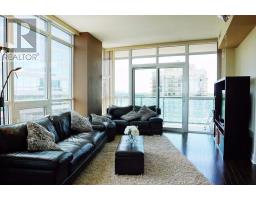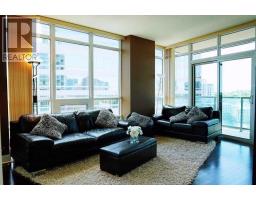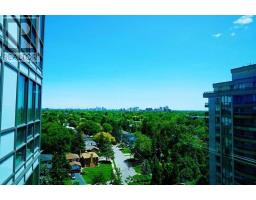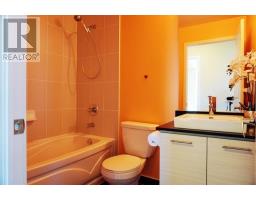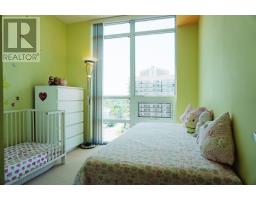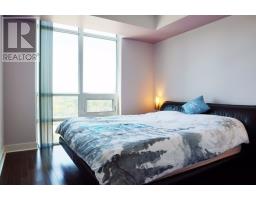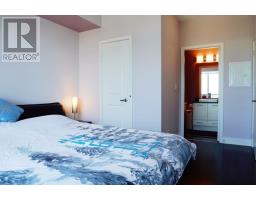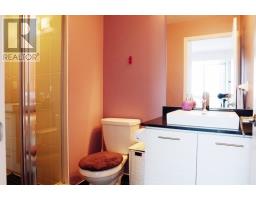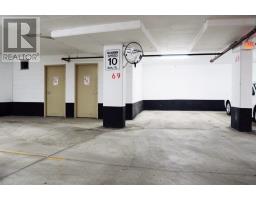#1308 -26 Norton Ave Toronto, Ontario M2N 0C6
3 Bedroom
2 Bathroom
Central Air Conditioning
Forced Air
$809,000Maintenance,
$778.40 Monthly
Maintenance,
$778.40 MonthlyFantastic **Corner Unit** Light From Three Side,Spectacular Panoramic View Of South, East, West. Two Bedroom+Den+Two Full Washrm,Corner Unit With High 9Ft Ceilings, Very Bright And Clean, Lots Of Amazing Upgrade Including Strip Stained Hardwood Flrs. Open Concept Modern Kitchen With S/S Applicances. Largest Parking&Locker In This Building. Close To Yonge,Empress&Finch.Walking Distance To Shops,Restaurants,Library,Subway,Art Centre,North York Civic Centre.**** EXTRAS **** S/S: Fridge, Stove, Dishwasher, Microwave. Washer/Dryer. Built In Closet Organizers. All Elf's. All Window Coverings.1 Parking & 1 Locker. (id:25308)
Property Details
| MLS® Number | C4569753 |
| Property Type | Single Family |
| Community Name | Willowdale East |
| Amenities Near By | Hospital, Park, Public Transit, Schools |
| Features | Balcony |
| Parking Space Total | 1 |
| View Type | View |
Building
| Bathroom Total | 2 |
| Bedrooms Above Ground | 2 |
| Bedrooms Below Ground | 1 |
| Bedrooms Total | 3 |
| Amenities | Storage - Locker, Security/concierge, Party Room, Exercise Centre |
| Cooling Type | Central Air Conditioning |
| Exterior Finish | Concrete |
| Heating Fuel | Natural Gas |
| Heating Type | Forced Air |
| Type | Apartment |
Parking
| Underground |
Land
| Acreage | No |
| Land Amenities | Hospital, Park, Public Transit, Schools |
Rooms
| Level | Type | Length | Width | Dimensions |
|---|---|---|---|---|
| Main Level | Living Room | 4.5 m | 3.7 m | 4.5 m x 3.7 m |
| Main Level | Dining Room | 3.5 m | 2.59 m | 3.5 m x 2.59 m |
| Main Level | Kitchen | 2.79 m | 2.3 m | 2.79 m x 2.3 m |
| Main Level | Foyer | 1.46 m | 1.29 m | 1.46 m x 1.29 m |
| Main Level | Master Bedroom | 3.49 m | 2.59 m | 3.49 m x 2.59 m |
| Main Level | Bedroom 2 | 3.49 m | 2.79 m | 3.49 m x 2.79 m |
| Main Level | Den | 2.7 m | 2.2 m | 2.7 m x 2.2 m |
| Main Level | Other | 4.2 m | 1.49 m | 4.2 m x 1.49 m |
https://www.realtor.ca/PropertyDetails.aspx?PropertyId=21112458
Interested?
Contact us for more information
