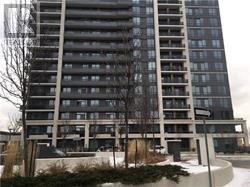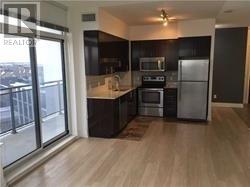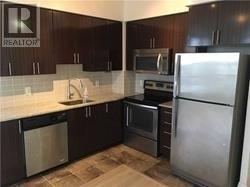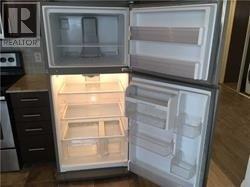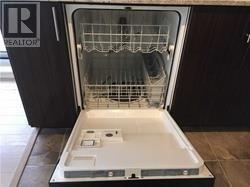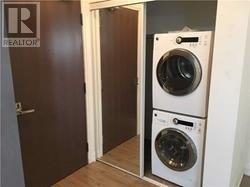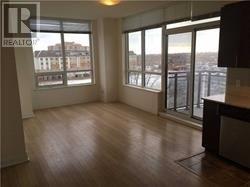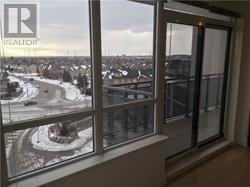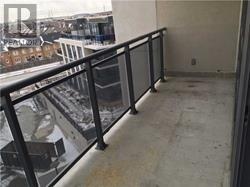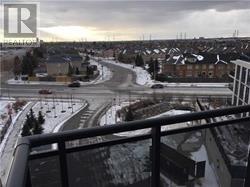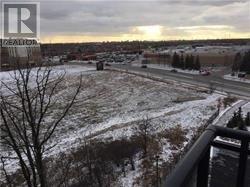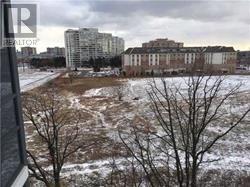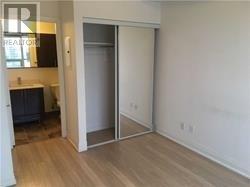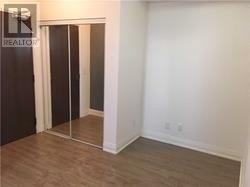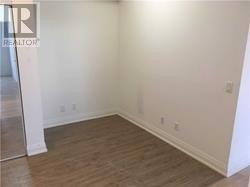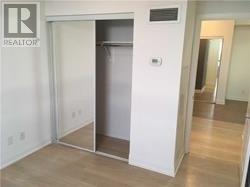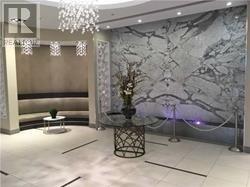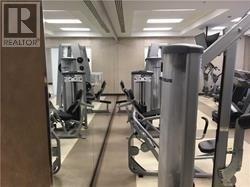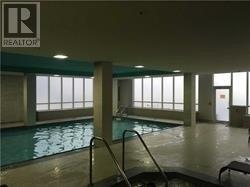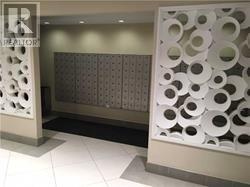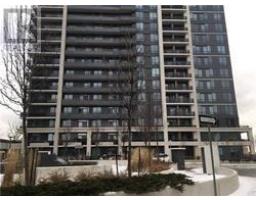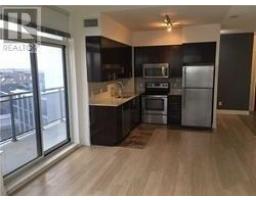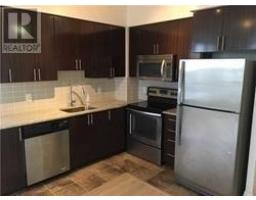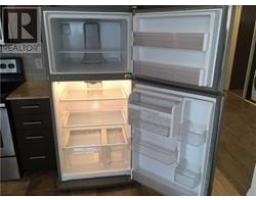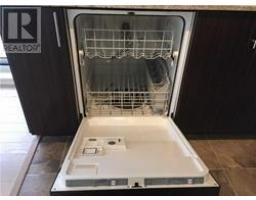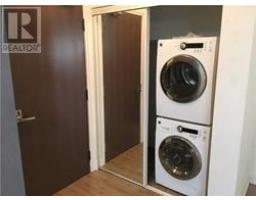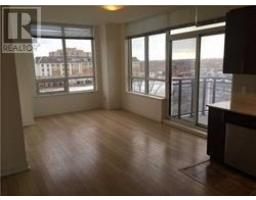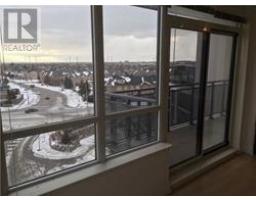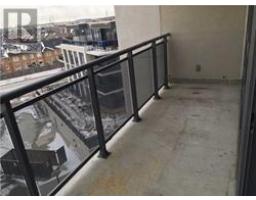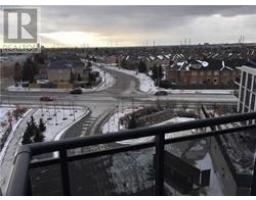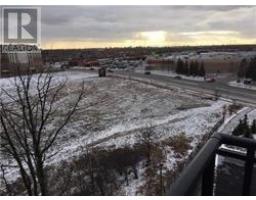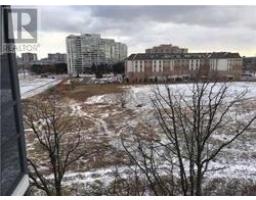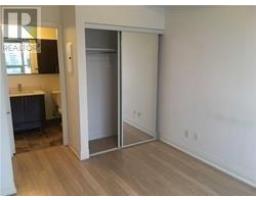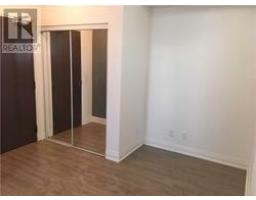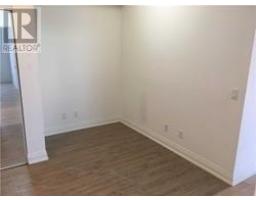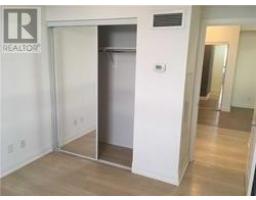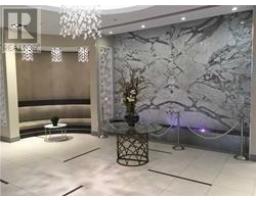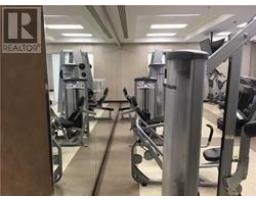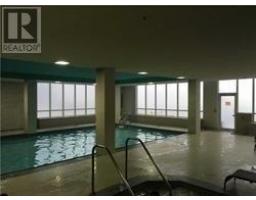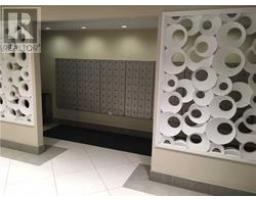#511 -85 North Park Rd Vaughan, Ontario L4J 0H9
3 Bedroom
2 Bathroom
Indoor Pool
Central Air Conditioning
Forced Air
$579,000Maintenance,
$580.43 Monthly
Maintenance,
$580.43 MonthlyNow Vacant!!! The Place To Be. The Fountains At Thornhill City Centre. Corner Unit. 850 Sf + 70 Sf Balcony. Unobstructed West View Of Neighborhood. Open Concept Layout. Walking Distance To Promenade Mall, Grocery Stores, Restaurants, Theatre, Places Of Worship, Transportation,Medical Services, Schools And Parks. Quick Access To Highways 7/407.**** EXTRAS **** All Elf. Window Coverings. S/S Kitchen Appliances Including Microwave. Washer & Dryer. Owner To Provide 1 Secure Key, 1 Fob And Electric Garage Door Opener. Floor Plan Attached. Condo Forms & Bylaws Available. (id:25308)
Property Details
| MLS® Number | N4569737 |
| Property Type | Single Family |
| Neigbourhood | Thornhill |
| Community Name | Beverley Glen |
| Amenities Near By | Park, Public Transit, Schools |
| Features | Balcony |
| Parking Space Total | 1 |
| Pool Type | Indoor Pool |
Building
| Bathroom Total | 2 |
| Bedrooms Above Ground | 2 |
| Bedrooms Below Ground | 1 |
| Bedrooms Total | 3 |
| Amenities | Storage - Locker, Security/concierge, Party Room, Exercise Centre |
| Cooling Type | Central Air Conditioning |
| Exterior Finish | Concrete |
| Heating Fuel | Natural Gas |
| Heating Type | Forced Air |
| Type | Apartment |
Parking
| Underground | |
| Visitor parking |
Land
| Acreage | No |
| Land Amenities | Park, Public Transit, Schools |
Rooms
| Level | Type | Length | Width | Dimensions |
|---|---|---|---|---|
| Flat | Kitchen | 3.7 m | 2.8 m | 3.7 m x 2.8 m |
| Flat | Living Room | 4.6 m | 3.7 m | 4.6 m x 3.7 m |
| Flat | Dining Room | 4.6 m | 3.7 m | 4.6 m x 3.7 m |
| Flat | Master Bedroom | 3.65 m | 3 m | 3.65 m x 3 m |
| Flat | Bedroom 2 | 3.3 m | 3 m | 3.3 m x 3 m |
| Flat | Den | 2.68 m | 1.75 m | 2.68 m x 1.75 m |
https://www.realtor.ca/PropertyDetails.aspx?PropertyId=21112489
Interested?
Contact us for more information
