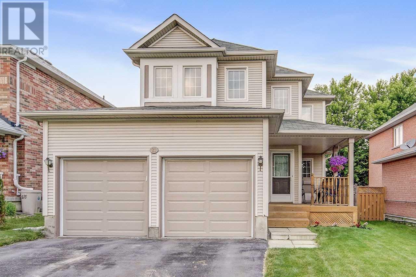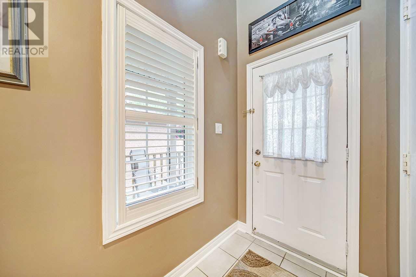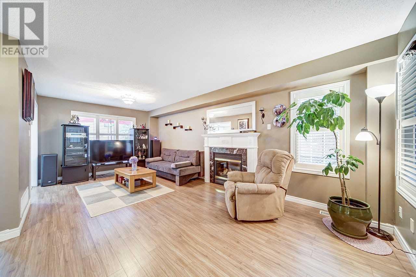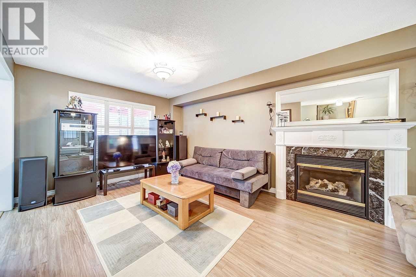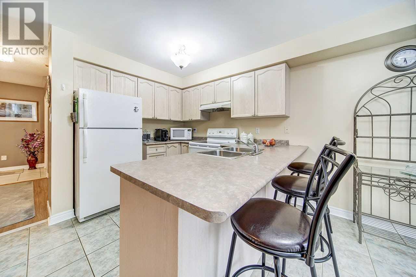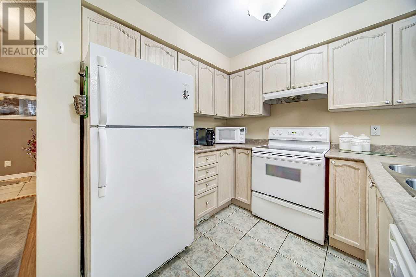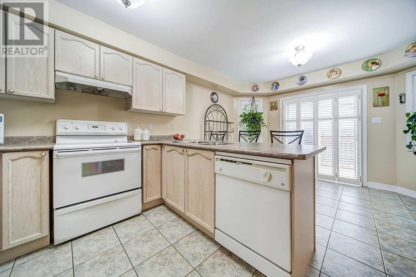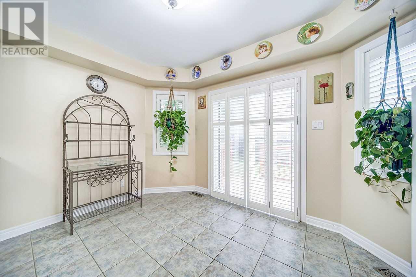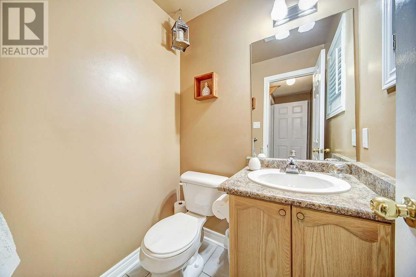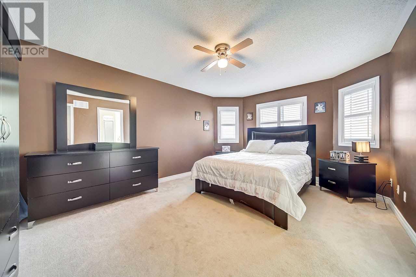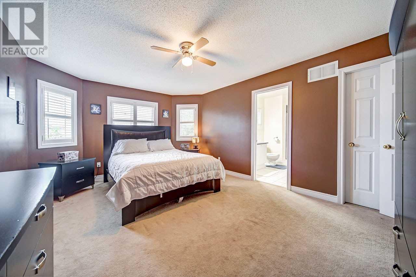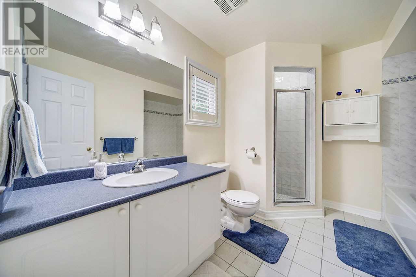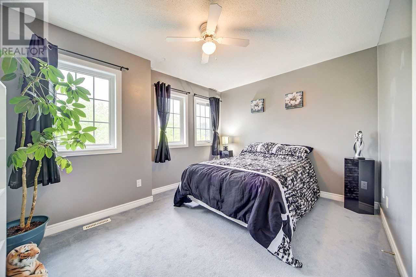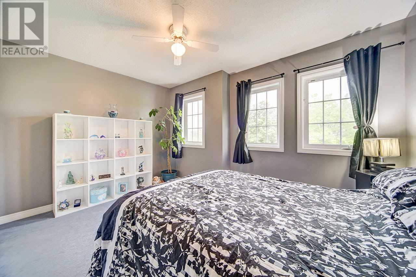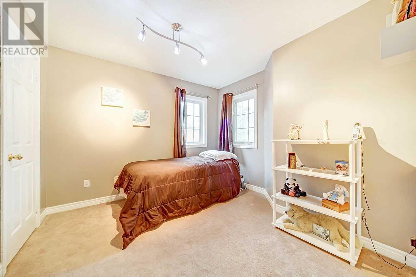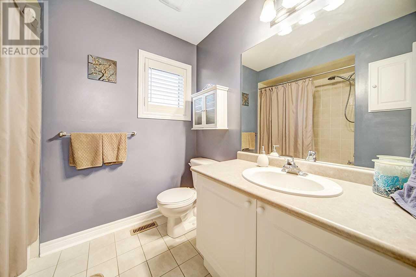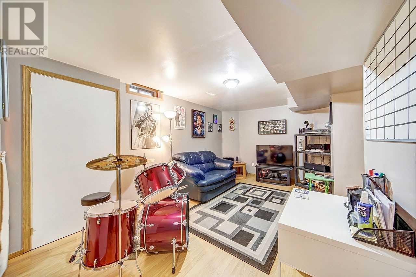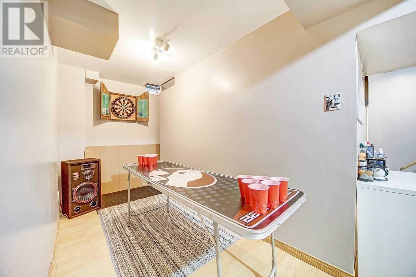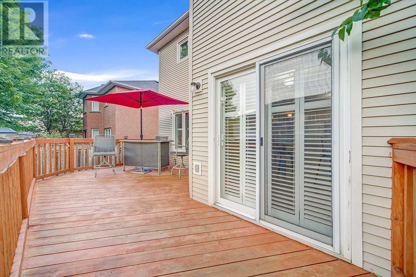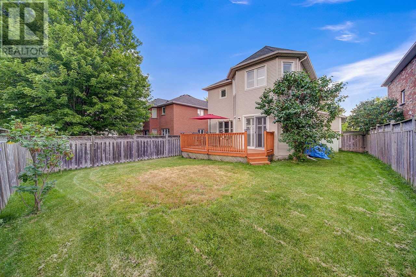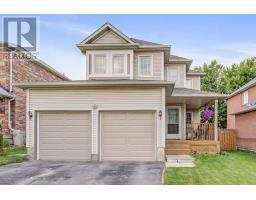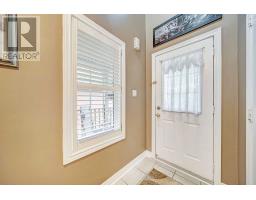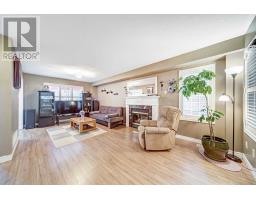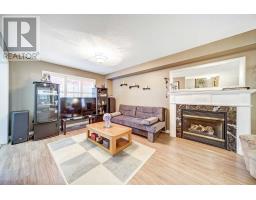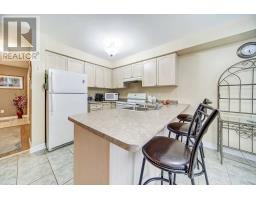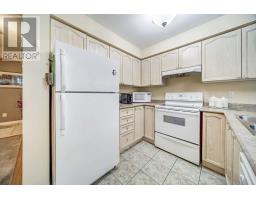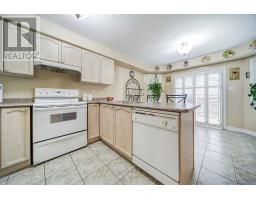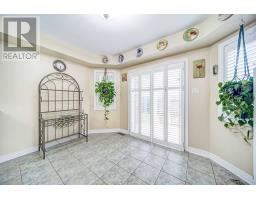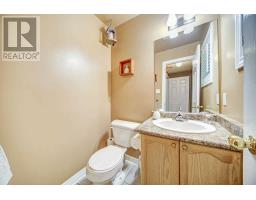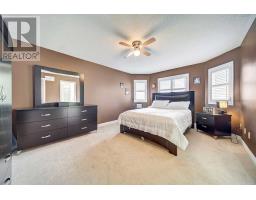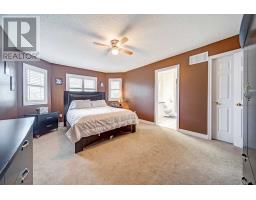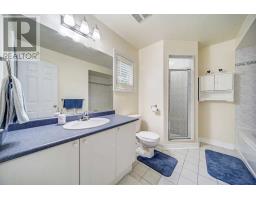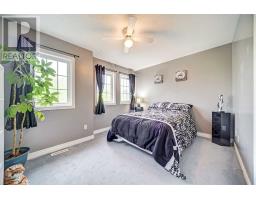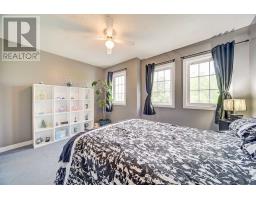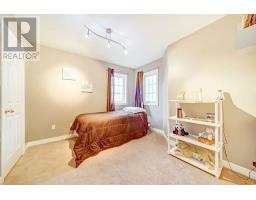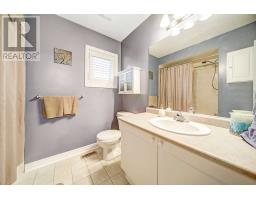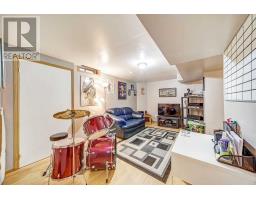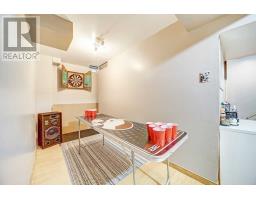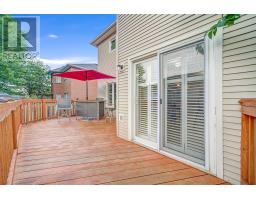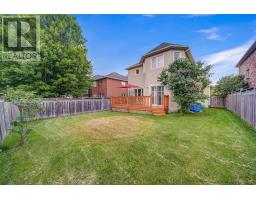3 Bedroom
3 Bathroom
Fireplace
Central Air Conditioning
Forced Air
$599,000
Welcome To This Beautiful Family Home In Simcoe Landing Offering A Premium 40Ft.Lot.Large Double Garage&Front Porch.Great Floor Plan W/3 Bdrm,Open To Above Foyer,Family Size Kitchen W/Breakfast Seating Area,Upgraded Laminate Flrs&Ceramic On Main Flr,Gas Fireplace In Living Room&2nd Flr Landing Gives Added Space For Reading/Office Area,Master Bdrm Has A Walk-In Closet&4 Piece Ensuite. Great South Keswick Location, Close To Hwy 404, Schools, Parks, Shopping.**** EXTRAS **** Existing Stove, Fridge, B/I Dishwasher, Washer, Dry, All Window Coverings Includes California Shutter.Shutters, Electrical Light Fixtures,Basement Rough In Bathroom, Outside Line For Gas Bbq,Cold Cellar And Furnace Rm. Hot Water Tank Rental (id:25308)
Property Details
|
MLS® Number
|
N4569739 |
|
Property Type
|
Single Family |
|
Neigbourhood
|
Keswick |
|
Community Name
|
Keswick South |
|
Amenities Near By
|
Park, Schools |
|
Parking Space Total
|
4 |
Building
|
Bathroom Total
|
3 |
|
Bedrooms Above Ground
|
3 |
|
Bedrooms Total
|
3 |
|
Basement Development
|
Partially Finished |
|
Basement Type
|
N/a (partially Finished) |
|
Construction Style Attachment
|
Detached |
|
Cooling Type
|
Central Air Conditioning |
|
Exterior Finish
|
Vinyl |
|
Fireplace Present
|
Yes |
|
Heating Fuel
|
Natural Gas |
|
Heating Type
|
Forced Air |
|
Stories Total
|
2 |
|
Type
|
House |
Parking
Land
|
Acreage
|
No |
|
Land Amenities
|
Park, Schools |
|
Size Irregular
|
40.03 X 100.07 Ft |
|
Size Total Text
|
40.03 X 100.07 Ft |
Rooms
| Level |
Type |
Length |
Width |
Dimensions |
|
Second Level |
Master Bedroom |
5.3 m |
3.6 m |
5.3 m x 3.6 m |
|
Second Level |
Bedroom 2 |
3.3 m |
3.17 m |
3.3 m x 3.17 m |
|
Second Level |
Bedroom 3 |
3.8 m |
2.75 m |
3.8 m x 2.75 m |
|
Basement |
Recreational, Games Room |
|
|
|
|
Basement |
Utility Room |
|
|
|
|
Main Level |
Living Room |
3.48 m |
3.3 m |
3.48 m x 3.3 m |
|
Main Level |
Dining Room |
3.48 m |
3.3 m |
3.48 m x 3.3 m |
|
Main Level |
Kitchen |
3.3 m |
2.68 m |
3.3 m x 2.68 m |
|
Main Level |
Eating Area |
3.6 m |
2.68 m |
3.6 m x 2.68 m |
Utilities
|
Sewer
|
Installed |
|
Natural Gas
|
Installed |
|
Electricity
|
Installed |
|
Cable
|
Installed |
https://www.realtor.ca/PropertyDetails.aspx?PropertyId=21112490
