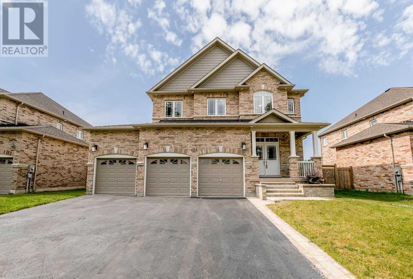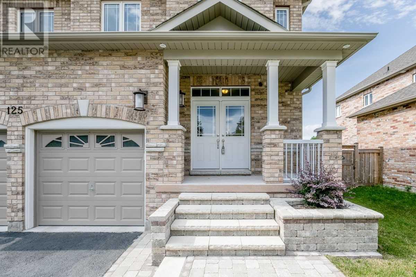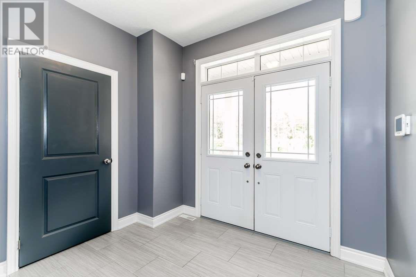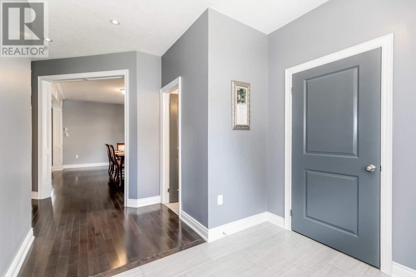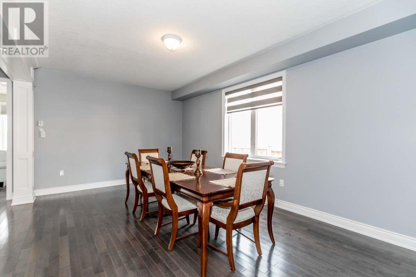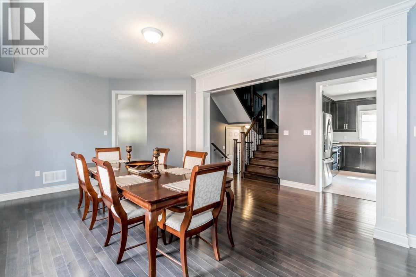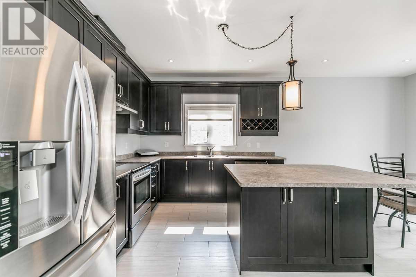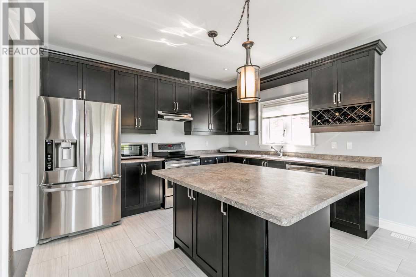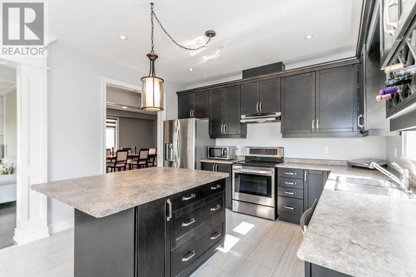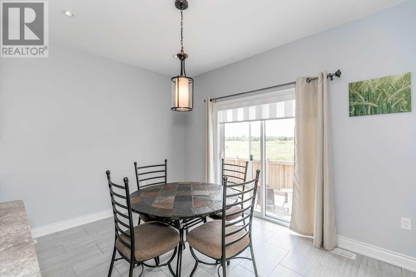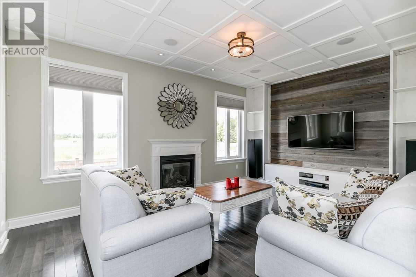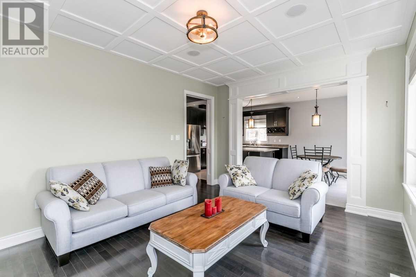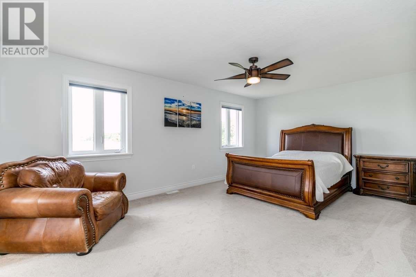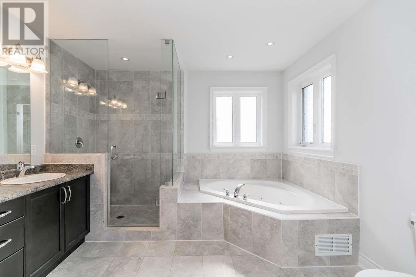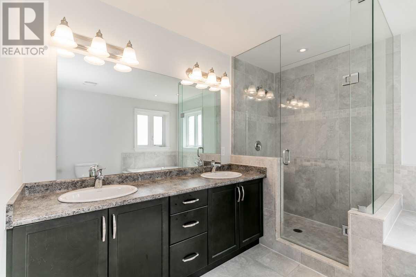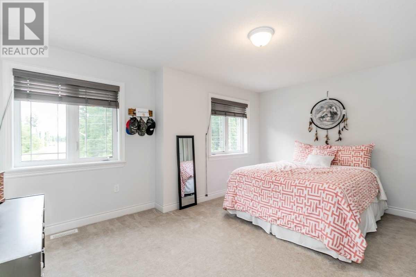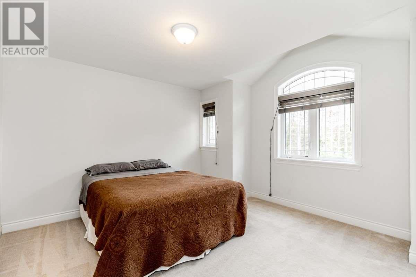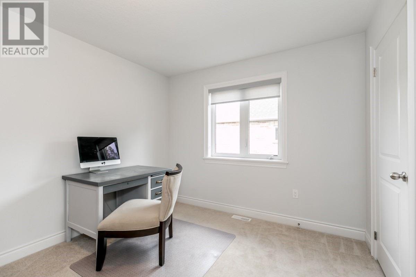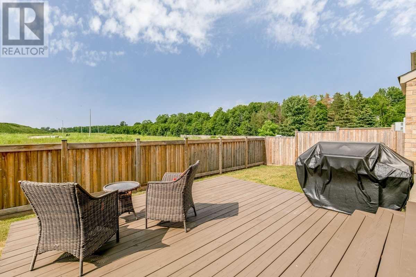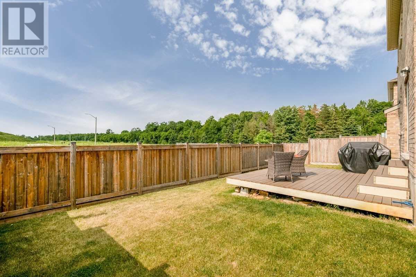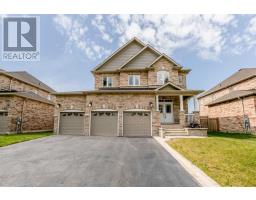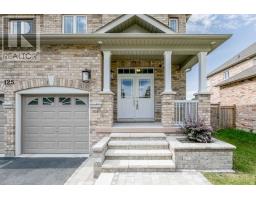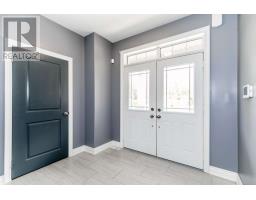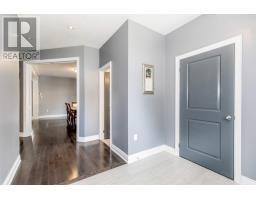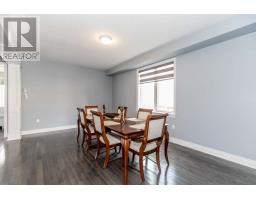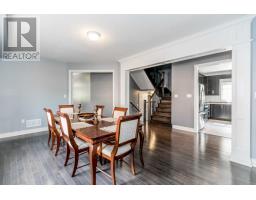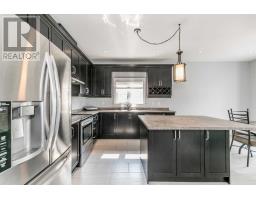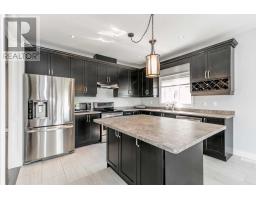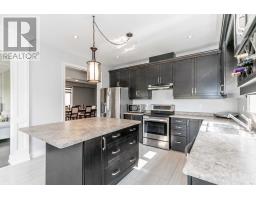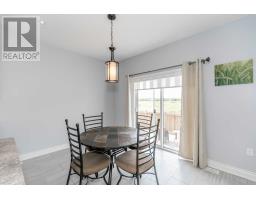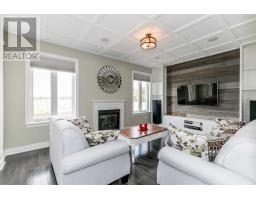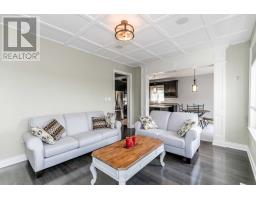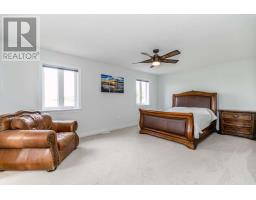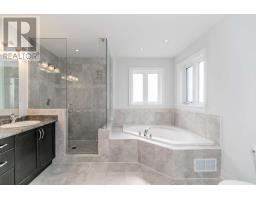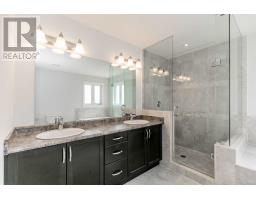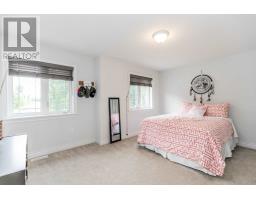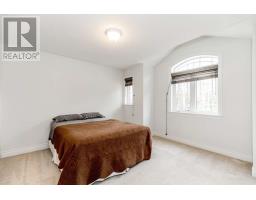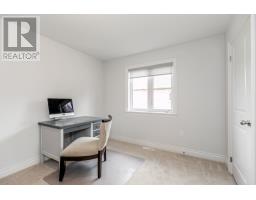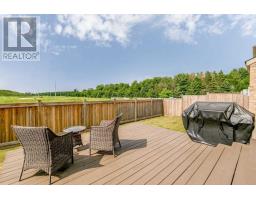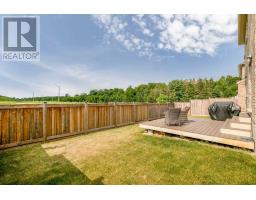4 Bedroom
4 Bathroom
Fireplace
Central Air Conditioning
Forced Air
$682,500
$3000 To Buyer On Closing. 2600 Sq Ft 4 Bed 4 Bath 3 Car Gar Ridgewd Home Loc In Desirable Area Close To Conservation. Upgrades: 9 Ft Ceil, Mouldings, Carpet, Iron Pickets & Soffit Lighting. Feat Wall & Ceiling In Fam Rm W G/F. Huge Kit W Loads Of Cab, S/S Appl, Island & W/O To Fully Fenced Yard W Deck. Sep Din/Liv Room Combo. Hardwd & Ceram Thru'out Main. Master Offers 5 Pc Ensute & W/I Closet. 2 Addit'l Bed Share Jack N Jill. 4th Bed Feat Own Full Ensuite.**** EXTRAS **** Close To Baseball Diamonds, Soccer Fields, Splash Pad & Walking Trails. Fridge, Stove, Dishwasher, Washer, Dryer (id:25308)
Property Details
|
MLS® Number
|
N4569581 |
|
Property Type
|
Single Family |
|
Community Name
|
Angus |
|
Amenities Near By
|
Park, Schools |
|
Features
|
Level Lot |
|
Parking Space Total
|
7 |
Building
|
Bathroom Total
|
4 |
|
Bedrooms Above Ground
|
4 |
|
Bedrooms Total
|
4 |
|
Basement Development
|
Unfinished |
|
Basement Type
|
Full (unfinished) |
|
Construction Style Attachment
|
Detached |
|
Cooling Type
|
Central Air Conditioning |
|
Exterior Finish
|
Brick |
|
Fireplace Present
|
Yes |
|
Heating Fuel
|
Natural Gas |
|
Heating Type
|
Forced Air |
|
Stories Total
|
2 |
|
Type
|
House |
Parking
Land
|
Acreage
|
No |
|
Land Amenities
|
Park, Schools |
|
Size Irregular
|
60.01 X 100 Ft |
|
Size Total Text
|
60.01 X 100 Ft |
Rooms
| Level |
Type |
Length |
Width |
Dimensions |
|
Second Level |
Master Bedroom |
5.89 m |
3.66 m |
5.89 m x 3.66 m |
|
Second Level |
Bedroom 2 |
4.27 m |
3.05 m |
4.27 m x 3.05 m |
|
Second Level |
Bedroom 3 |
4.78 m |
3.15 m |
4.78 m x 3.15 m |
|
Second Level |
Bedroom 4 |
3.66 m |
3.05 m |
3.66 m x 3.05 m |
|
Second Level |
Bathroom |
|
|
|
|
Second Level |
Bathroom |
|
|
|
|
Second Level |
Bathroom |
|
|
|
|
Main Level |
Kitchen |
3.91 m |
6.15 m |
3.91 m x 6.15 m |
|
Main Level |
Dining Room |
3.66 m |
5.79 m |
3.66 m x 5.79 m |
|
Main Level |
Family Room |
5.18 m |
3.66 m |
5.18 m x 3.66 m |
|
Main Level |
Bathroom |
|
|
|
|
Main Level |
Laundry Room |
|
|
|
Utilities
|
Sewer
|
Installed |
|
Natural Gas
|
Installed |
|
Electricity
|
Installed |
|
Cable
|
Installed |
https://www.realtor.ca/PropertyDetails.aspx?PropertyId=21112283
