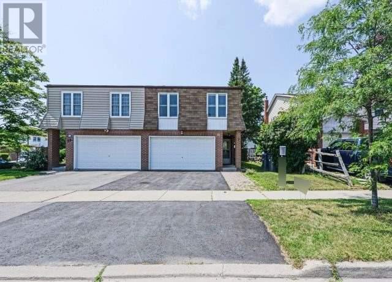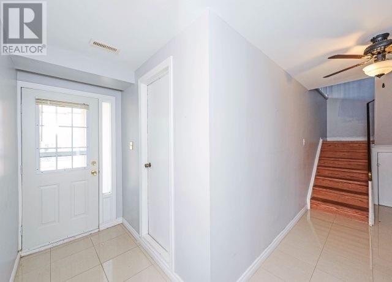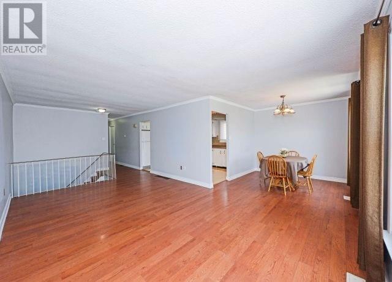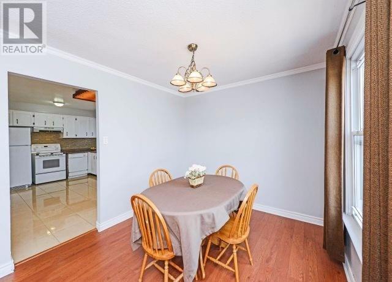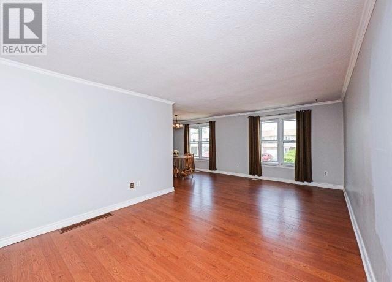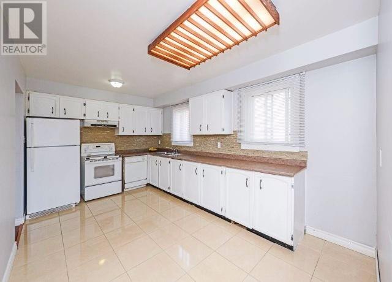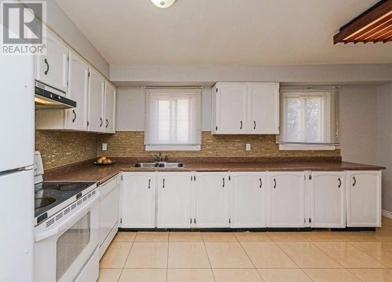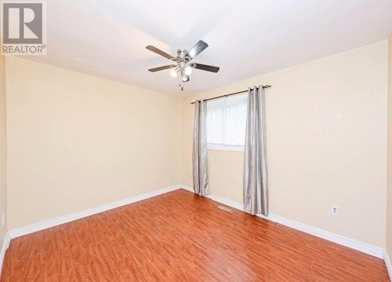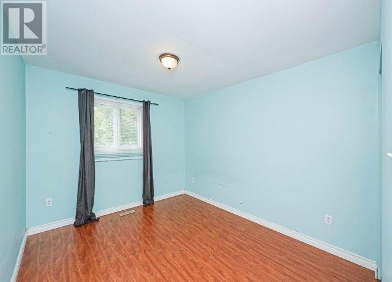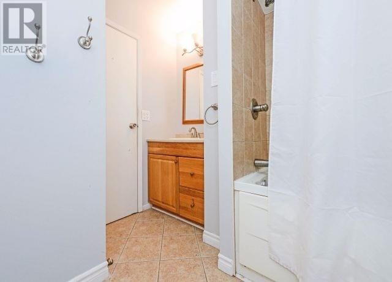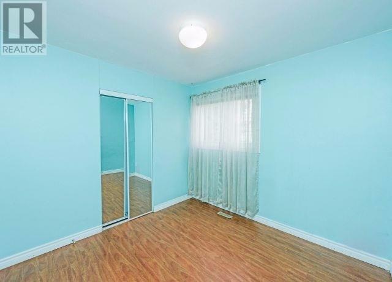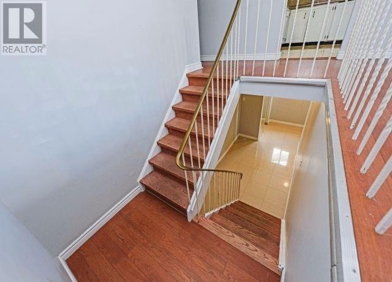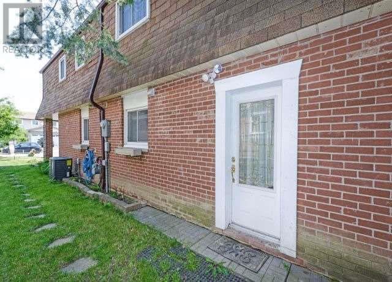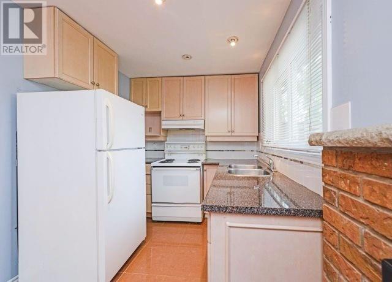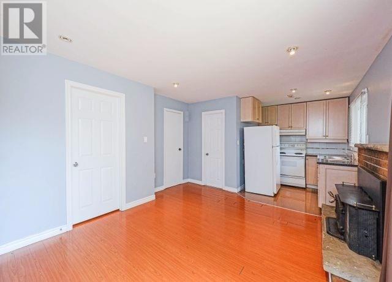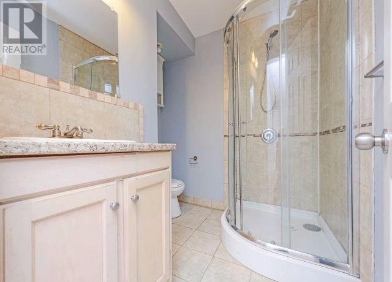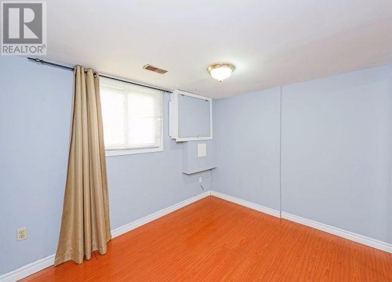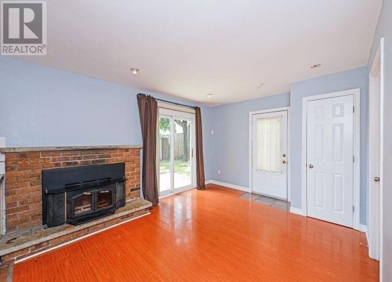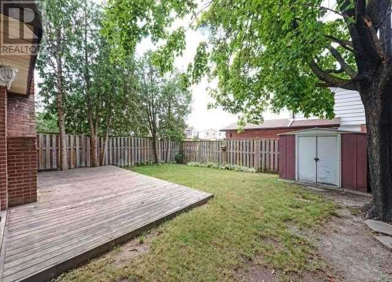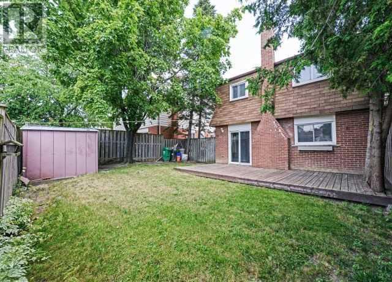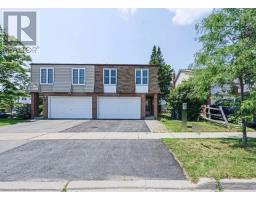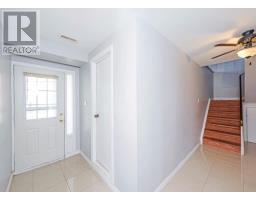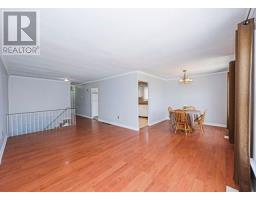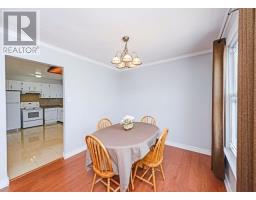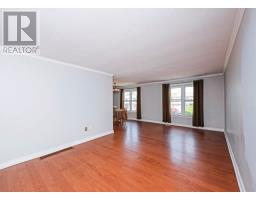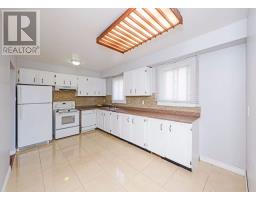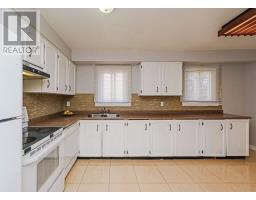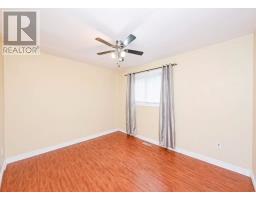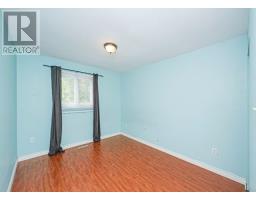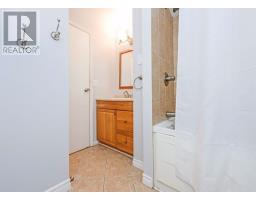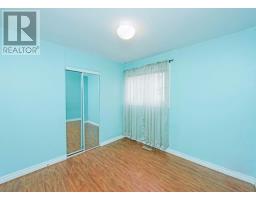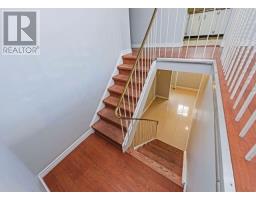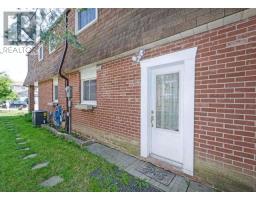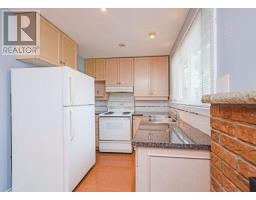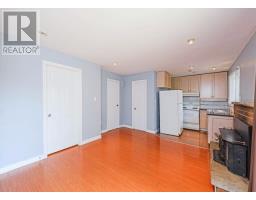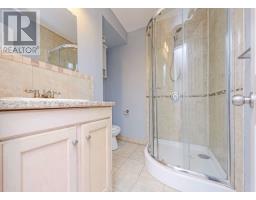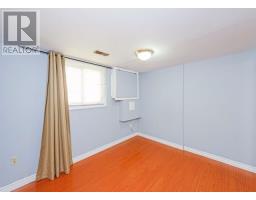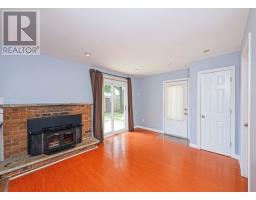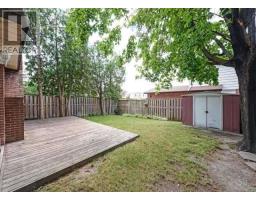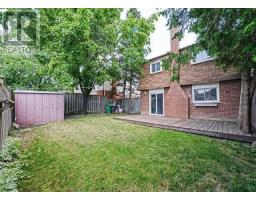4 Bedroom
2 Bathroom
Raised Bungalow
Fireplace
Central Air Conditioning
Forced Air
$635,000
Rare 2 Car Garage Well Maintained 3+1 Bedroom Semi-Detached Raised Bungalow. Investors Or First Time Buyers!! Perfect Location! Wider Lot Than Detached Homes. Newer Ceramic Floor In Kitc & Foyer, Carpet Free Laminate Flrs Throughout. Bath W/ Soaker Tub & Jets. Huge Family Rm W/Crown Molding, Master Br W/Ensuite Jack&Jill Bathroom. Large Eat-In Kitchen, Income Potential Apart.Bsmnts, 1 Br&Full Kitchen 3Pcyard W/ Deck & Fence! Close To Hwys,,Schls, Park ,Shop**** EXTRAS **** All Working Condi. As Is. 2 Fridge, 2Stove, B/I Dishwasher, Washer & Dryer, All Existing Light Fixtures, All Windows Covers, Back Yard Shade, Grage Door Opener, Water Heater Rental Exc: Water Filter (id:25308)
Property Details
|
MLS® Number
|
W4569609 |
|
Property Type
|
Single Family |
|
Community Name
|
Brampton North |
|
Amenities Near By
|
Park, Public Transit, Schools |
|
Parking Space Total
|
4 |
Building
|
Bathroom Total
|
2 |
|
Bedrooms Above Ground
|
3 |
|
Bedrooms Below Ground
|
1 |
|
Bedrooms Total
|
4 |
|
Architectural Style
|
Raised Bungalow |
|
Basement Features
|
Apartment In Basement, Separate Entrance |
|
Basement Type
|
N/a |
|
Construction Style Attachment
|
Semi-detached |
|
Cooling Type
|
Central Air Conditioning |
|
Exterior Finish
|
Brick |
|
Fireplace Present
|
Yes |
|
Heating Fuel
|
Natural Gas |
|
Heating Type
|
Forced Air |
|
Stories Total
|
1 |
|
Type
|
House |
Parking
Land
|
Acreage
|
No |
|
Land Amenities
|
Park, Public Transit, Schools |
|
Size Irregular
|
35.77 X 100.2 Ft |
|
Size Total Text
|
35.77 X 100.2 Ft |
Rooms
| Level |
Type |
Length |
Width |
Dimensions |
|
Second Level |
Living Room |
8.32 m |
3.86 m |
8.32 m x 3.86 m |
|
Second Level |
Dining Room |
3.06 m |
3.06 m |
3.06 m x 3.06 m |
|
Second Level |
Kitchen |
4.87 m |
3.06 m |
4.87 m x 3.06 m |
|
Second Level |
Master Bedroom |
3.86 m |
3.25 m |
3.86 m x 3.25 m |
|
Second Level |
Bedroom 2 |
4.26 m |
3.07 m |
4.26 m x 3.07 m |
|
Second Level |
Bedroom 3 |
3.08 m |
3.05 m |
3.08 m x 3.05 m |
|
Main Level |
Family Room |
6.85 m |
6.9 m |
6.85 m x 6.9 m |
|
Main Level |
Bedroom 4 |
|
|
|
|
Main Level |
Kitchen |
|
|
|
|
Main Level |
Bathroom |
|
|
|
https://www.realtor.ca/PropertyDetails.aspx?PropertyId=21112316
